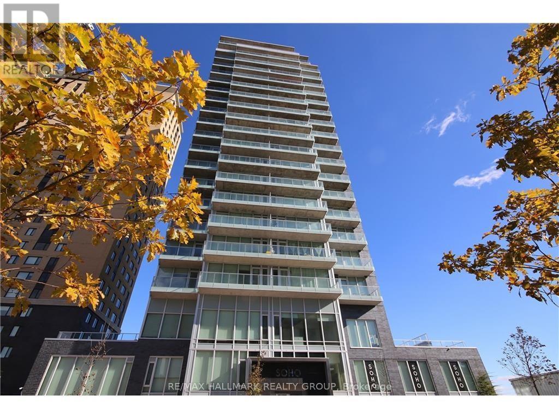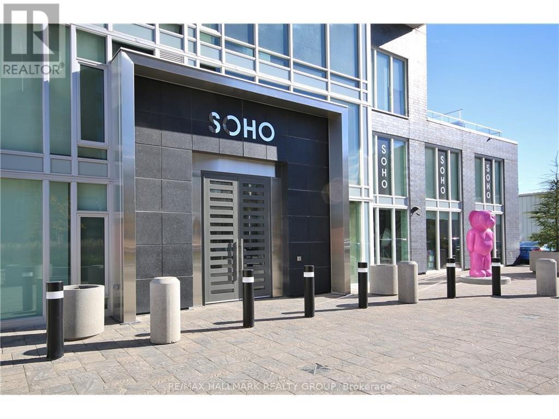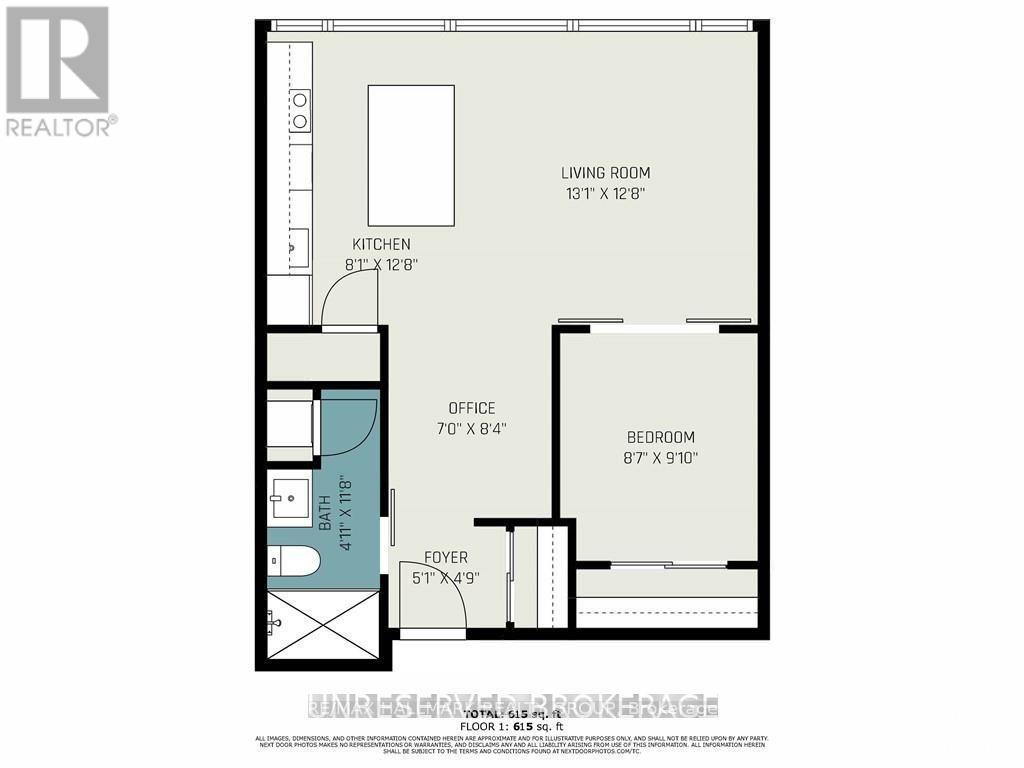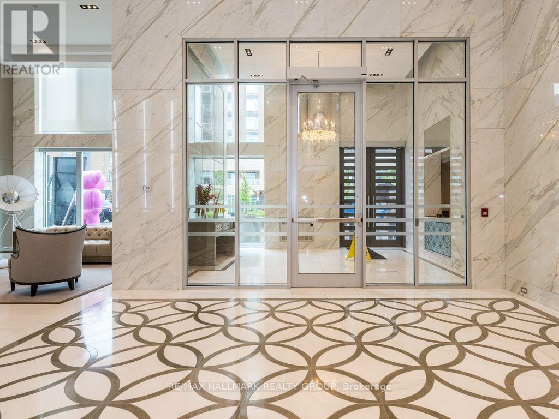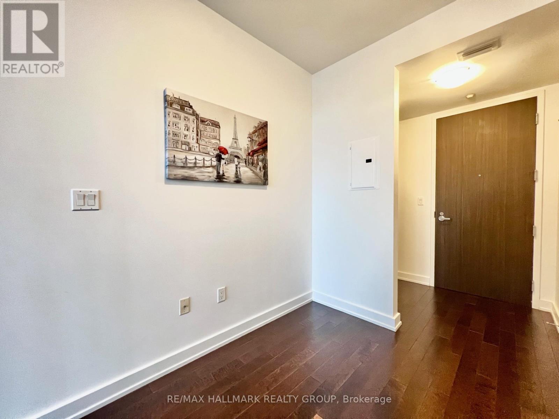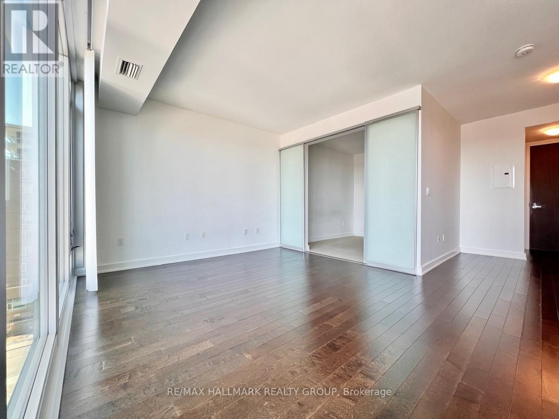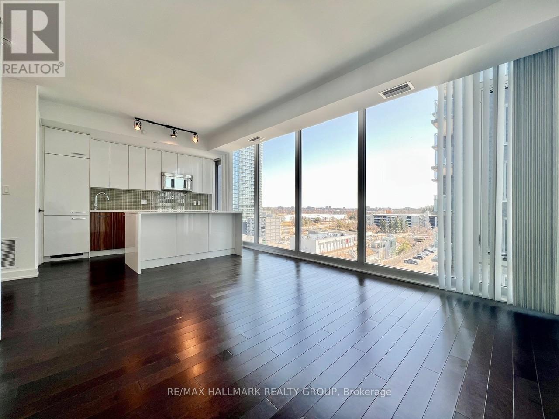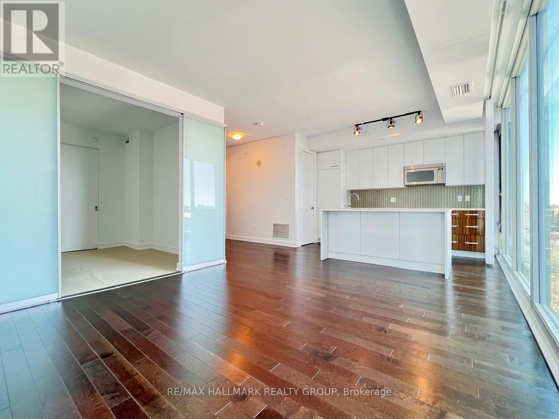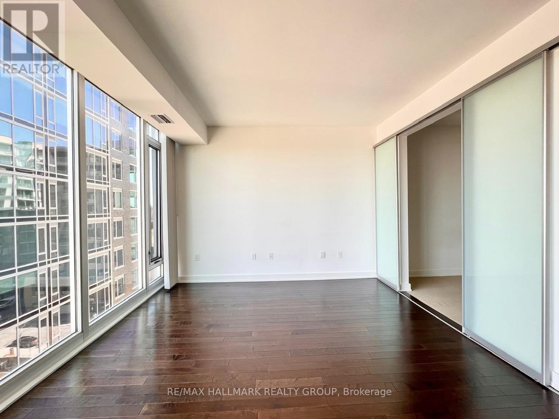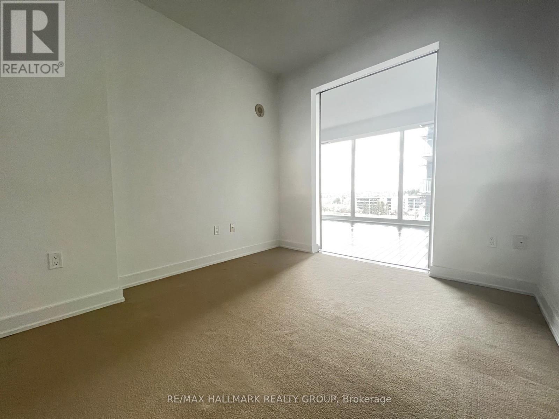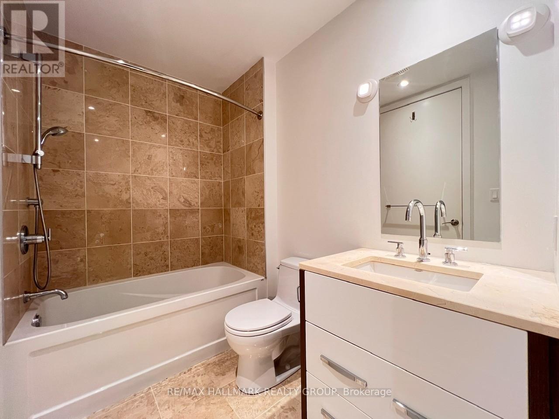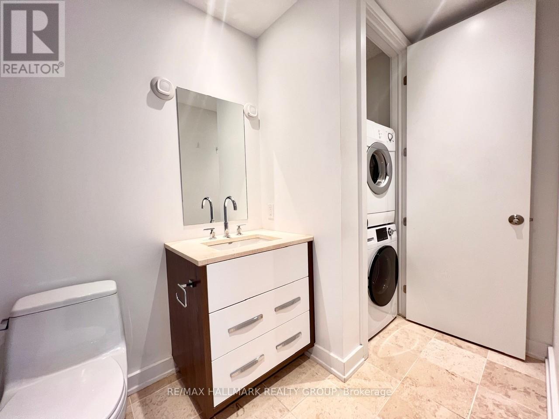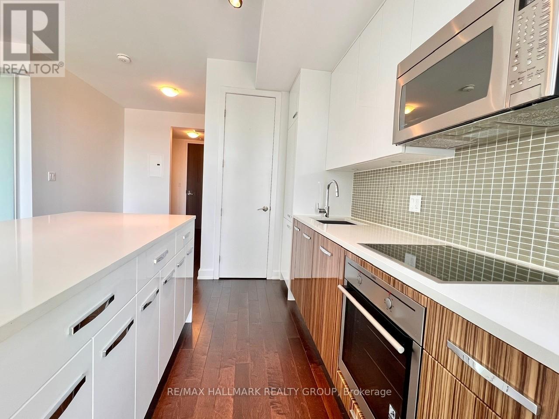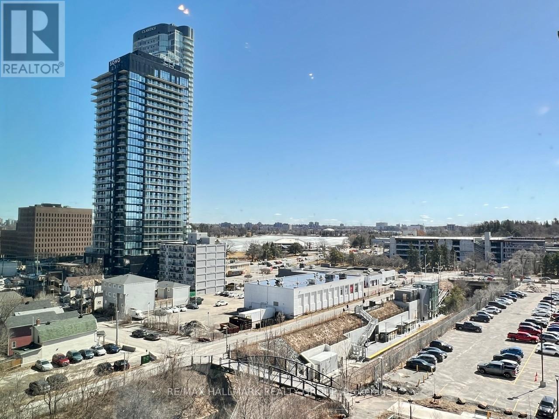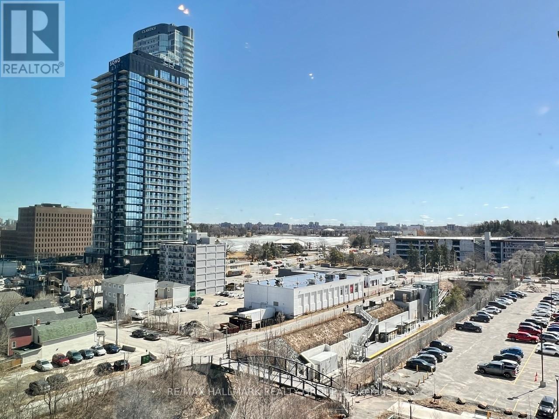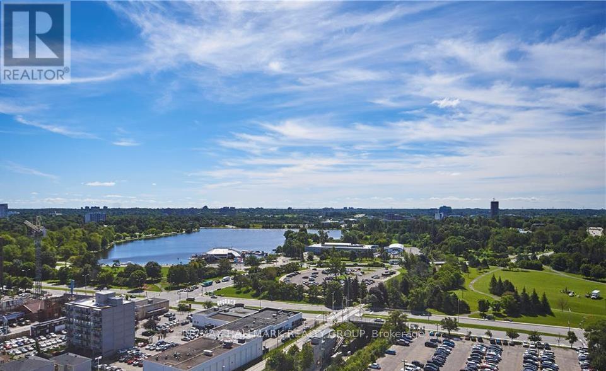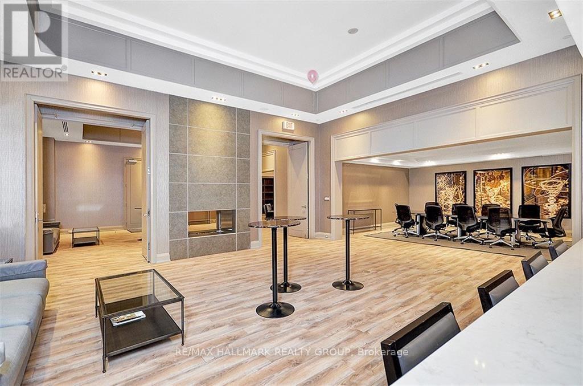710 - 111 Champagne Avenue S Ottawa, Ontario K1S 5V3

$329,000管理费,Water, Heat, Common Area Maintenance
$654.18 每月
管理费,Water, Heat, Common Area Maintenance
$654.18 每月Masterpiece Suite with Breathtaking Dows Lake Views. This stunning suite features floor-to-ceiling windows that flood the kitchen and living area with natural light, offering spectacular views of Dows Lake. Whether you're unwinding after a long day or hosting a casual gathering, this space is the perfect retreat. Enjoy gorgeous hardwood flooring and an open den - ideal for working from home. The designer kitchen boasts quartz countertops, seamless hidden appliances, a walk-in pantry, and a generous breakfast bar that's perfect for morning coffee and catching the sunrise. The spacious primary bedroom offers a wall of closets for ample storage, while the spa-inspired main bath provides a luxurious retreat. In-suite laundry and a locker are also included for your convenience. This building elevates your lifestyle with premium amenities: Concierge service, Mezzanine and champagne room, 3rd-floor rooftop terrace with hot tub and BBQ, Dalton Brown gym, Private movie theatre. Unbeatable location walk to the shops and restaurants of Little Italy, stroll along the lake, Bike along the Rideau Canal to Parliament Hill, kayaking on Dawes Lake, or hop on the nearby O-Train and LRT. A must-see urban oasis. (id:44758)
房源概要
| MLS® Number | X12068059 |
| 房源类型 | 民宅 |
| 社区名字 | 4502 - West Centre Town |
| 社区特征 | Pet Restrictions |
详 情
| 浴室 | 1 |
| 地上卧房 | 1 |
| 总卧房 | 1 |
| 公寓设施 | Storage - Locker |
| 赠送家电包括 | Cooktop, 洗碗机, 烘干机, 洗衣机, 冰箱 |
| 地下室类型 | Full |
| 空调 | 中央空调 |
| 外墙 | 混凝土 |
| 供暖类型 | 压力热风 |
| 内部尺寸 | 600 - 699 Sqft |
| 类型 | 公寓 |
车 位
| 没有车库 |
土地
| 英亩数 | 无 |
房 间
| 楼 层 | 类 型 | 长 度 | 宽 度 | 面 积 |
|---|---|---|---|---|
| 一楼 | 门厅 | 1.55 m | 1.49 m | 1.55 m x 1.49 m |
| 一楼 | 衣帽间 | 2.13 m | 2.56 m | 2.13 m x 2.56 m |
| 一楼 | 客厅 | 4 m | 3.9 m | 4 m x 3.9 m |
| 一楼 | 厨房 | 2.47 m | 4 m | 2.47 m x 4 m |
| 一楼 | 主卧 | 2.77 m | 265 m | 2.77 m x 265 m |
| 一楼 | 浴室 | 3.6 m | 1.5 m | 3.6 m x 1.5 m |
| 一楼 | Pantry | 1.5 m | 0.8 m | 1.5 m x 0.8 m |
https://www.realtor.ca/real-estate/28134366/710-111-champagne-avenue-s-ottawa-4502-west-centre-town

