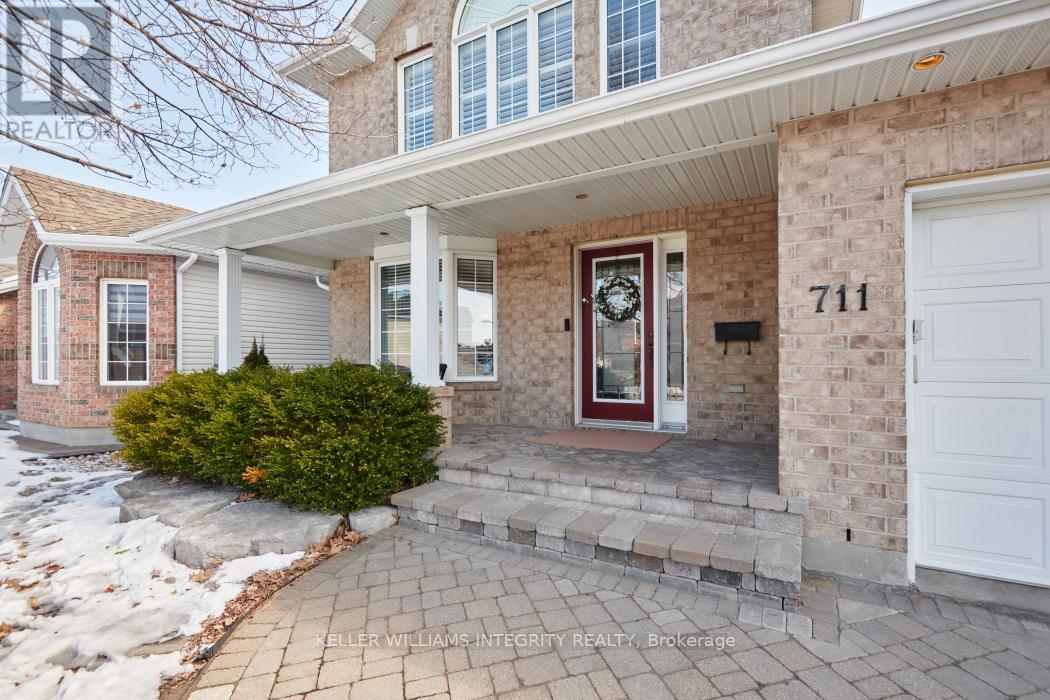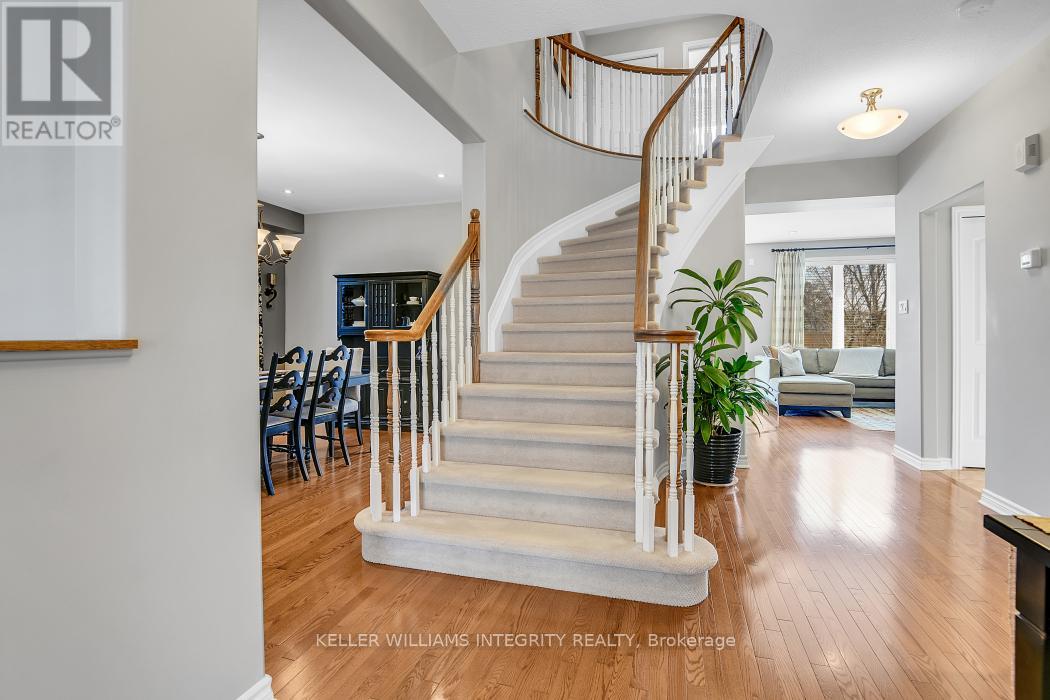5 卧室
4 浴室
壁炉
中央空调
风热取暖
Landscaped
$979,000
This beautifully updated and spacious home, located in the highly sought-after Riverside South neighborhood, offers 5 bedrooms, 3.5 bathrooms, and a host of exceptional features perfect for family living. The open-concept main floor showcases a modern, contemporary design, complete with a renovated kitchen featuring high-end finishes and ample storage space. The bright and inviting living and dining areas provide an ideal setting for entertaining guests. Upstairs, you'll discover 4 generously sized bedrooms, including a luxurious primary suite with a 5-piece ensuite bathroom. The expansive basement offers a perfect blend of comfort and versatility, featuring a spacious family room, ideal for movie nights or relaxing with loved ones. Adjacent to the family room is a large recreation room, perfect for games, hobbies, or hosting gatherings. The basement also includes a generously sized bedroom with its own ensuite bathroom, providing a private and comfortable retreat for guests or family members. Step outside to a private, beautifully landscaped backyard retreat, complete with interlock, and a gas hookup for your BBQ or firepit ideal for summer get togethers. With no rear neighbours, you'll enjoy added privacy. This home combines spaciousness, style, and an unbeatable location, with close proximity to excellent schools, nature trails, parks, shopping, and the new Leitrim LRT Station. 24 hours irrevocable on all offers (id:44758)
Open House
此属性有开放式房屋!
开始于:
2:00 pm
结束于:
4:00 pm
房源概要
|
MLS® Number
|
X12058723 |
|
房源类型
|
民宅 |
|
社区名字
|
2602 - Riverside South/Gloucester Glen |
|
总车位
|
6 |
|
结构
|
Patio(s) |
详 情
|
浴室
|
4 |
|
地上卧房
|
4 |
|
地下卧室
|
1 |
|
总卧房
|
5 |
|
赠送家电包括
|
Central Vacuum, Garage Door Opener Remote(s), 洗碗机, 烘干机, 炉子, 洗衣机, 冰箱 |
|
地下室进展
|
已装修 |
|
地下室类型
|
N/a (finished) |
|
施工种类
|
独立屋 |
|
空调
|
中央空调 |
|
外墙
|
砖, 乙烯基壁板 |
|
壁炉
|
有 |
|
地基类型
|
混凝土浇筑 |
|
客人卫生间(不包含洗浴)
|
1 |
|
供暖方式
|
天然气 |
|
供暖类型
|
压力热风 |
|
储存空间
|
2 |
|
类型
|
独立屋 |
|
设备间
|
市政供水 |
车 位
土地
|
英亩数
|
无 |
|
Landscape Features
|
Landscaped |
|
污水道
|
Sanitary Sewer |
|
土地深度
|
104 Ft ,11 In |
|
土地宽度
|
50 Ft |
|
不规则大小
|
50.04 X 104.99 Ft |
|
规划描述
|
住宅 |
房 间
| 楼 层 |
类 型 |
长 度 |
宽 度 |
面 积 |
|
二楼 |
浴室 |
3.66 m |
2.71 m |
3.66 m x 2.71 m |
|
二楼 |
浴室 |
2.59 m |
2.22 m |
2.59 m x 2.22 m |
|
二楼 |
主卧 |
6.1 m |
3.66 m |
6.1 m x 3.66 m |
|
二楼 |
第二卧房 |
3.86 m |
3.56 m |
3.86 m x 3.56 m |
|
二楼 |
第三卧房 |
3.71 m |
3.51 m |
3.71 m x 3.51 m |
|
二楼 |
Bedroom 4 |
4.01 m |
3.4 m |
4.01 m x 3.4 m |
|
地下室 |
家庭房 |
6.61 m |
4.47 m |
6.61 m x 4.47 m |
|
地下室 |
Games Room |
7.92 m |
2 m |
7.92 m x 2 m |
|
地下室 |
卧室 |
3.68 m |
3.62 m |
3.68 m x 3.62 m |
|
地下室 |
浴室 |
2.69 m |
2.05 m |
2.69 m x 2.05 m |
|
一楼 |
客厅 |
4.09 m |
3.66 m |
4.09 m x 3.66 m |
|
一楼 |
餐厅 |
4.27 m |
3.66 m |
4.27 m x 3.66 m |
|
一楼 |
家庭房 |
5.18 m |
3.96 m |
5.18 m x 3.96 m |
|
一楼 |
厨房 |
5.54 m |
3.96 m |
5.54 m x 3.96 m |
|
一楼 |
洗衣房 |
1.88 m |
3.69 m |
1.88 m x 3.69 m |
https://www.realtor.ca/real-estate/28113315/711-vermillion-drive-ottawa-2602-riverside-southgloucester-glen







































