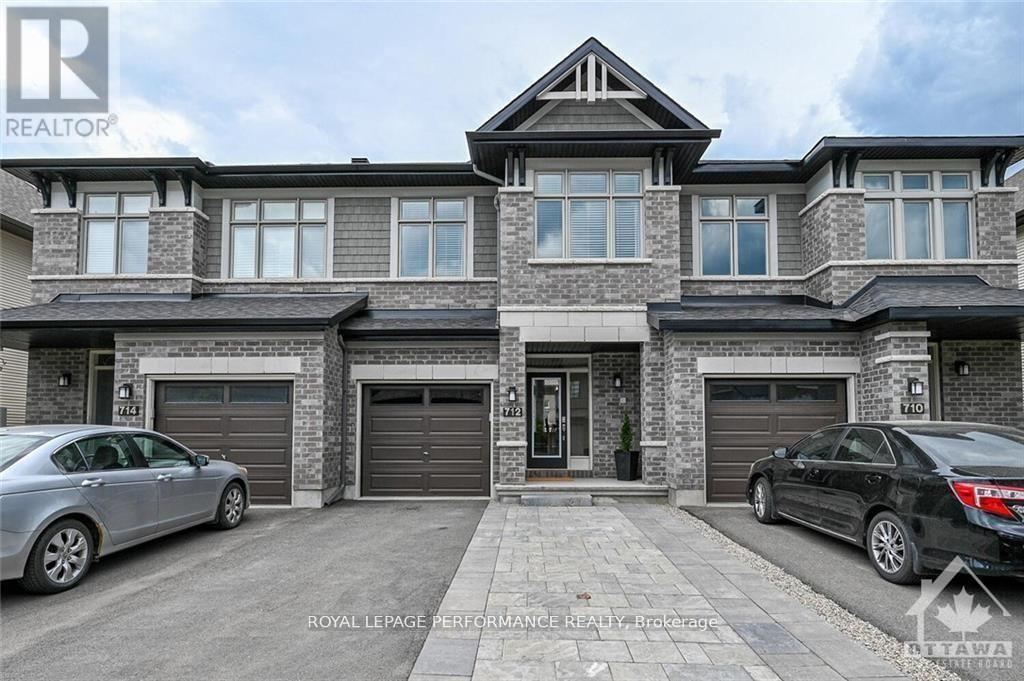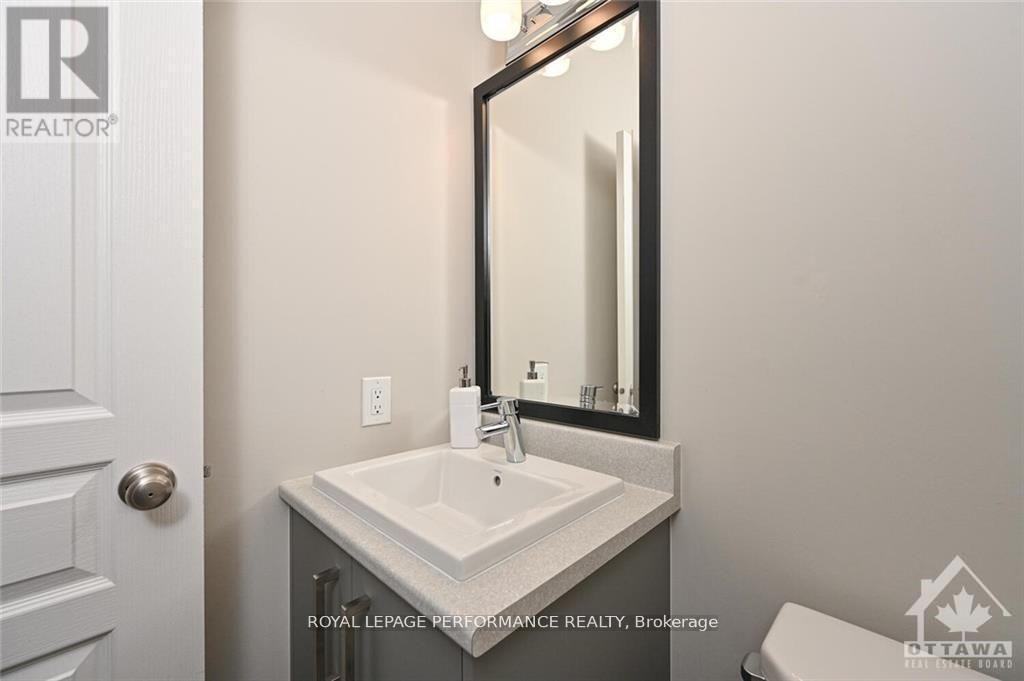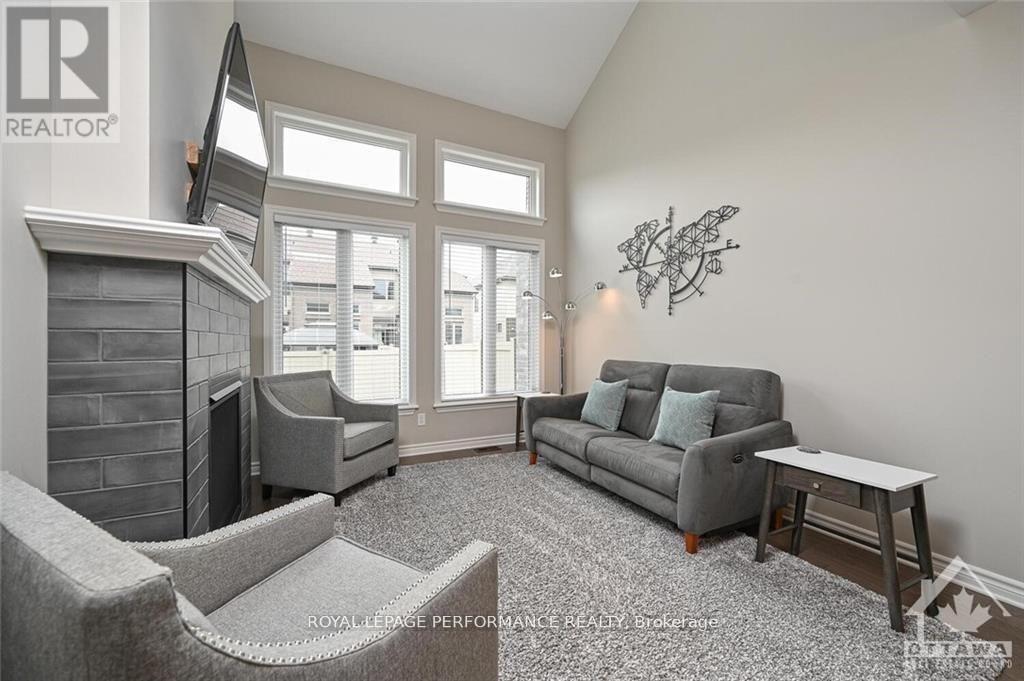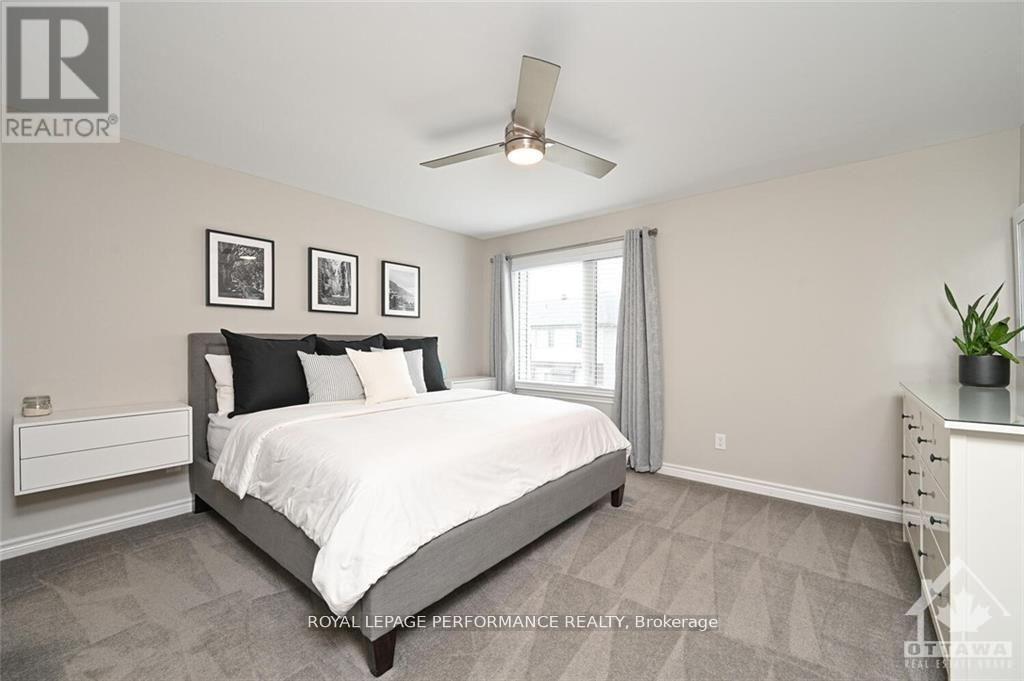3 卧室
3 浴室
1500 - 2000 sqft
壁炉
中央空调, 换气器
风热取暖
$2,900 Monthly
STUNNING townhome in Riverside South. Upgraded throughout, this 3 bed 3 bath Richcraft Addison model features a beautifully appointed kitchen, with a gas stove, quartz counters, and optional chef's kitchen layout providing endless storage! Enormous windows in the living room flood this main floor with light! Finished basement with room for recreation and work from home space! Upstairs, three generous-sized bedrooms. The primary bedroom includes a beautifully finished 4 piece ensuite along with an upgraded enlarged walk-in closet. Never park on the street again! This home provides parking for 5. A Must See! Rental application and credit report must be included with offers. (id:44758)
房源概要
|
MLS® Number
|
X12194856 |
|
房源类型
|
民宅 |
|
社区名字
|
2602 - Riverside South/Gloucester Glen |
|
附近的便利设施
|
公共交通, 公园 |
|
总车位
|
3 |
详 情
|
浴室
|
3 |
|
地上卧房
|
3 |
|
总卧房
|
3 |
|
公寓设施
|
Fireplace(s) |
|
赠送家电包括
|
洗碗机, 烘干机, Hood 电扇, 炉子, 洗衣机, 冰箱 |
|
地下室进展
|
已装修 |
|
地下室类型
|
全完工 |
|
施工种类
|
附加的 |
|
空调
|
Central Air Conditioning, 换气机 |
|
外墙
|
砖 |
|
壁炉
|
有 |
|
地基类型
|
混凝土浇筑 |
|
客人卫生间(不包含洗浴)
|
1 |
|
供暖方式
|
天然气 |
|
供暖类型
|
压力热风 |
|
储存空间
|
2 |
|
内部尺寸
|
1500 - 2000 Sqft |
|
类型
|
联排别墅 |
|
设备间
|
市政供水 |
车 位
土地
|
英亩数
|
无 |
|
围栏类型
|
Fenced Yard |
|
土地便利设施
|
公共交通, 公园 |
|
污水道
|
Sanitary Sewer |
房 间
| 楼 层 |
类 型 |
长 度 |
宽 度 |
面 积 |
|
二楼 |
主卧 |
4.08 m |
3.65 m |
4.08 m x 3.65 m |
|
二楼 |
浴室 |
4.11 m |
1.75 m |
4.11 m x 1.75 m |
|
二楼 |
卧室 |
2.94 m |
2.89 m |
2.94 m x 2.89 m |
|
二楼 |
卧室 |
3.78 m |
2.97 m |
3.78 m x 2.97 m |
|
二楼 |
浴室 |
2.89 m |
1.47 m |
2.89 m x 1.47 m |
|
地下室 |
家庭房 |
9.34 m |
3.27 m |
9.34 m x 3.27 m |
|
一楼 |
客厅 |
3.83 m |
3.53 m |
3.83 m x 3.53 m |
|
一楼 |
餐厅 |
4.16 m |
3.25 m |
4.16 m x 3.25 m |
|
一楼 |
厨房 |
5.41 m |
3.25 m |
5.41 m x 3.25 m |
|
一楼 |
浴室 |
1.47 m |
1.44 m |
1.47 m x 1.44 m |
https://www.realtor.ca/real-estate/28413238/712-guardian-grove-ottawa-2602-riverside-southgloucester-glen




























