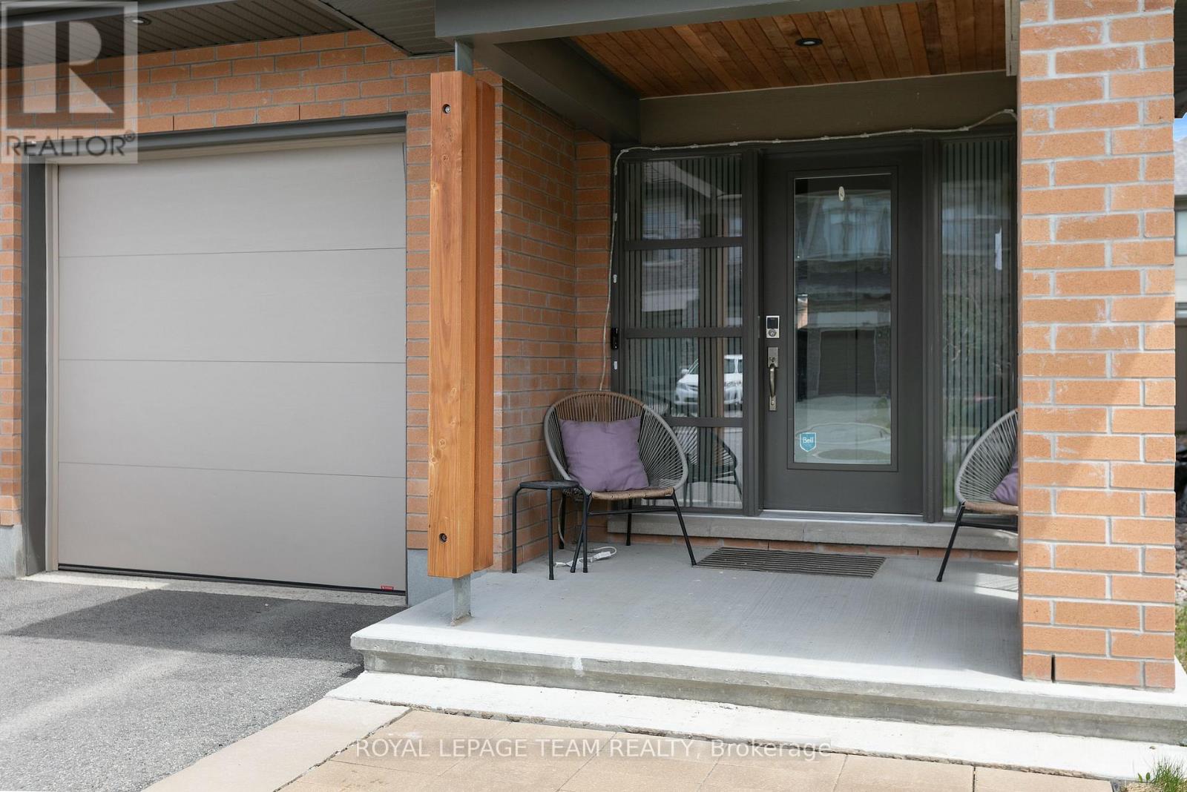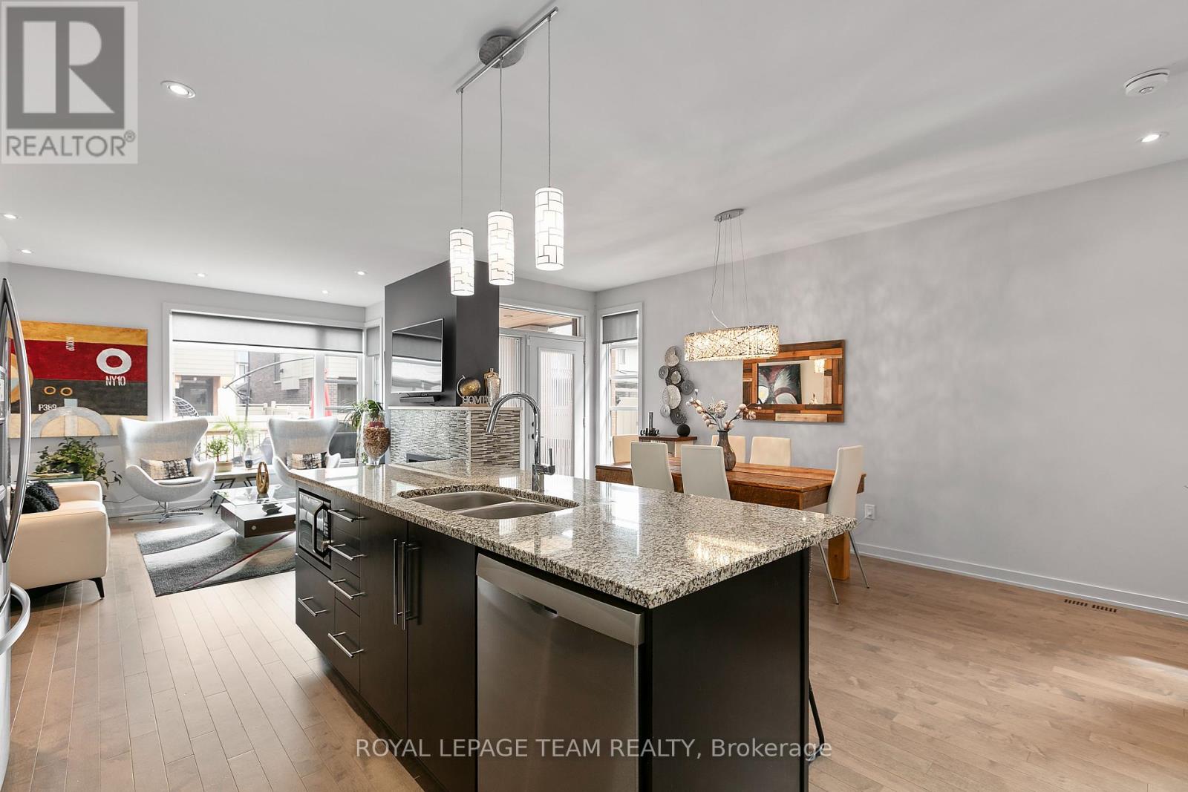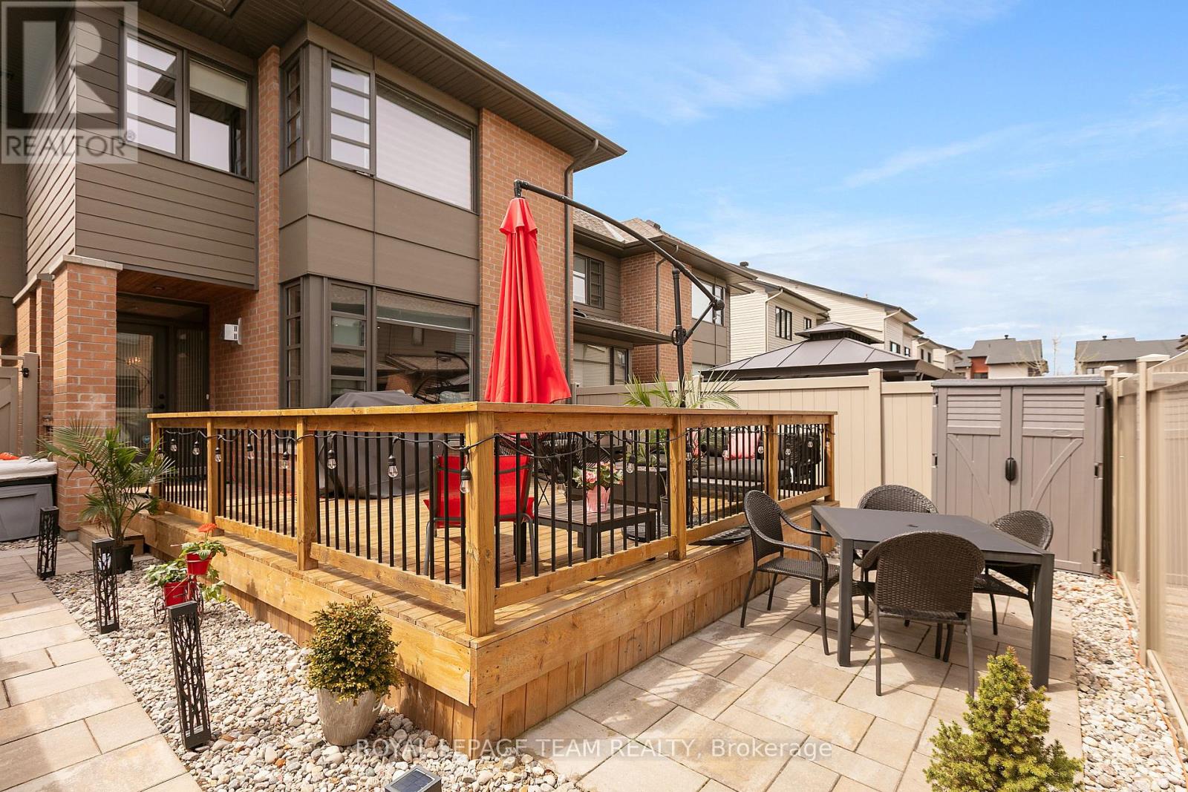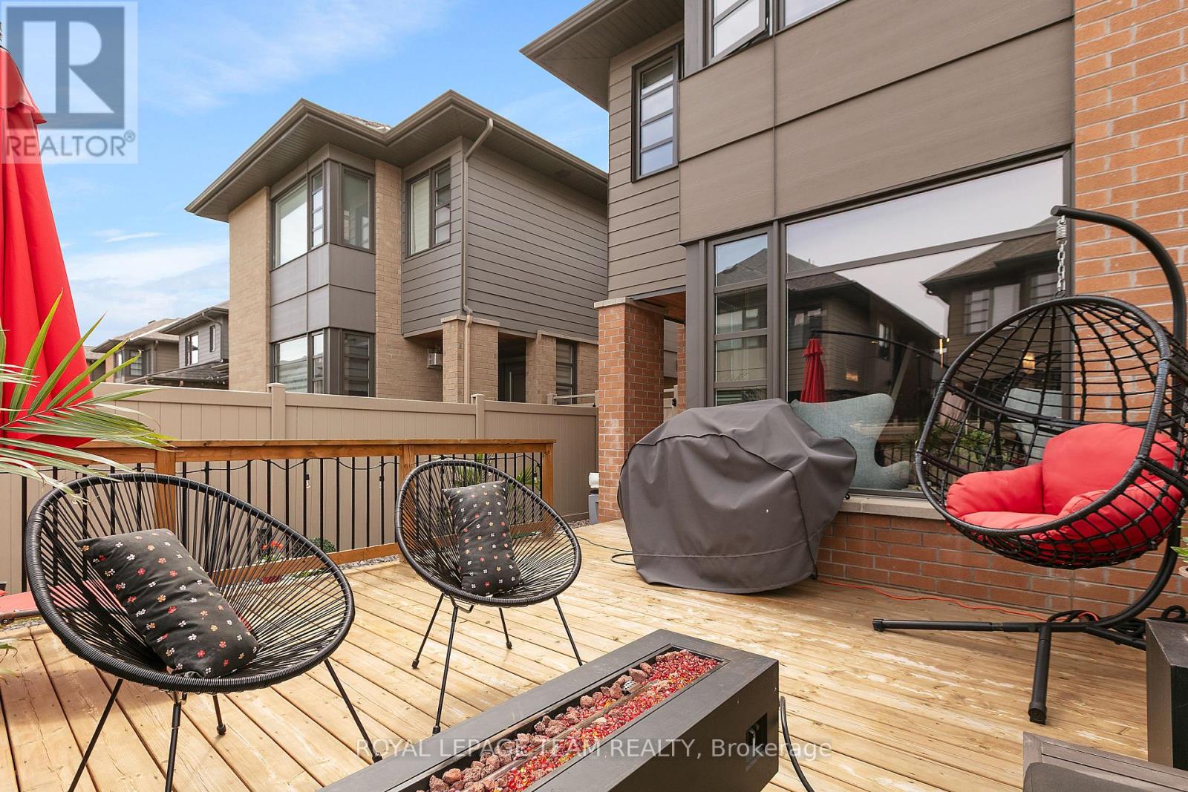3 卧室
3 浴室
2000 - 2500 sqft
壁炉
中央空调
风热取暖
$789,900
Welcome to the Parkway model by award-winning HN Homes, in the heart of Riverside South. This beautiful end-unit townhome blends modern architecture with functional living, offering the perfect balance of style and practicality for today's discerning homeowners. Step into an open-concept main floor with soaring 9-foot ceilings, oversized windows, and rich hardwood flooring, creating a light-filled space ideal for entertaining or relaxing. The gourmet kitchen is a chef's dream, complete with sleek quartz countertops, custom cabinetry, a large island, and stainless steel appliances. Upstairs, you'll find three spacious bedrooms, including a luxurious primary suite with a walk-in closet and spa-inspired ensuite featuring a glass-enclosed shower and double vanity. The secondary bedrooms offer flexibility for family, guests, or a home office. Enjoy the convenience of a fully finished basement rec room, perfect for movie nights, a gym, or extra living space. Energy-efficient construction and thoughtful upgrades ensure peace of mind and long-term value. The backyard is private with a huge deck perfect for entertaining or lounging with friends, There is a natural gas outlet connected to a BBQ. Located in the desirable Riverside South community, just minutes from future LRT, scenic walking trails, top-rated schools, parks, and shopping, the Parkway townhome delivers the lifestyle you've been waiting for. Luxury, location, and style blend, making this the ultimate home! (id:44758)
房源概要
|
MLS® Number
|
X12134420 |
|
房源类型
|
民宅 |
|
社区名字
|
2602 - Riverside South/Gloucester Glen |
|
总车位
|
3 |
详 情
|
浴室
|
3 |
|
地上卧房
|
3 |
|
总卧房
|
3 |
|
Age
|
6 To 15 Years |
|
公寓设施
|
Fireplace(s) |
|
赠送家电包括
|
Garage Door Opener Remote(s), Water Meter, 洗碗机, 烘干机, Garage Door Opener, 炉子, 洗衣机, 窗帘, 冰箱 |
|
地下室进展
|
已装修 |
|
地下室类型
|
N/a (finished) |
|
施工种类
|
附加的 |
|
空调
|
中央空调 |
|
外墙
|
砖 |
|
壁炉
|
有 |
|
地基类型
|
混凝土浇筑 |
|
客人卫生间(不包含洗浴)
|
1 |
|
供暖方式
|
天然气 |
|
供暖类型
|
压力热风 |
|
储存空间
|
2 |
|
内部尺寸
|
2000 - 2500 Sqft |
|
类型
|
联排别墅 |
|
设备间
|
市政供水 |
车 位
土地
|
英亩数
|
无 |
|
污水道
|
Sanitary Sewer |
|
土地深度
|
101 Ft ,8 In |
|
土地宽度
|
25 Ft |
|
不规则大小
|
25 X 101.7 Ft |
房 间
| 楼 层 |
类 型 |
长 度 |
宽 度 |
面 积 |
|
二楼 |
主卧 |
3.66 m |
5.24 m |
3.66 m x 5.24 m |
|
二楼 |
第二卧房 |
3.14 m |
4.33 m |
3.14 m x 4.33 m |
|
二楼 |
第三卧房 |
2.68 m |
3.99 m |
2.68 m x 3.99 m |
|
二楼 |
洗衣房 |
|
|
Measurements not available |
|
二楼 |
Loft |
2.74 m |
3.26 m |
2.74 m x 3.26 m |
|
二楼 |
浴室 |
|
|
Measurements not available |
|
二楼 |
浴室 |
|
|
Measurements not available |
|
Lower Level |
家庭房 |
5.67 m |
5.12 m |
5.67 m x 5.12 m |
|
Lower Level |
其它 |
|
|
Measurements not available |
|
一楼 |
厨房 |
2.59 m |
4.11 m |
2.59 m x 4.11 m |
|
一楼 |
餐厅 |
3.14 m |
4.63 m |
3.14 m x 4.63 m |
|
一楼 |
客厅 |
3.69 m |
5.12 m |
3.69 m x 5.12 m |
|
一楼 |
门厅 |
|
|
Measurements not available |
|
一楼 |
衣帽间 |
3.05 m |
2.13 m |
3.05 m x 2.13 m |
设备间
https://www.realtor.ca/real-estate/28282220/713-guardian-grove-ottawa-2602-riverside-southgloucester-glen






















































