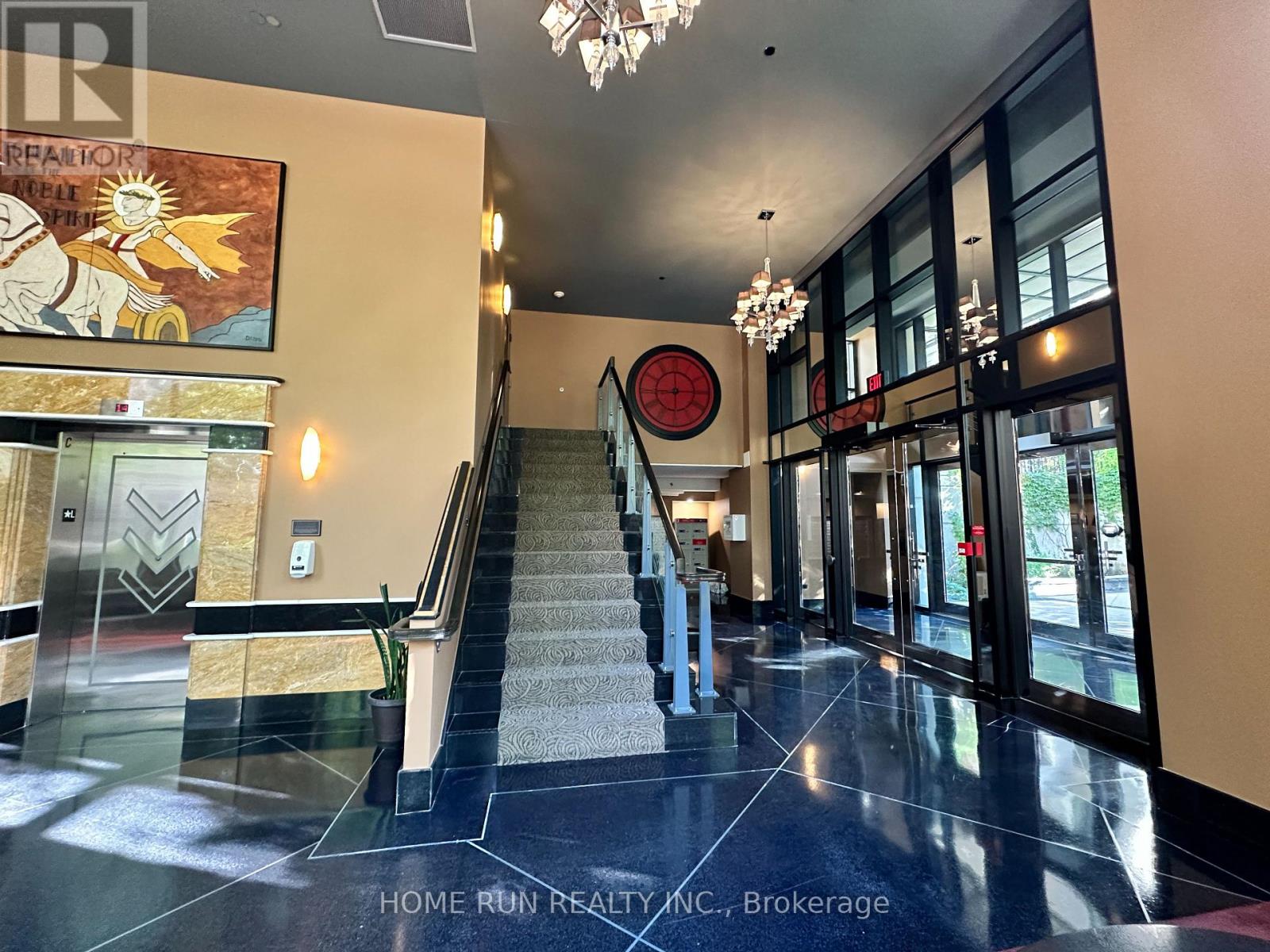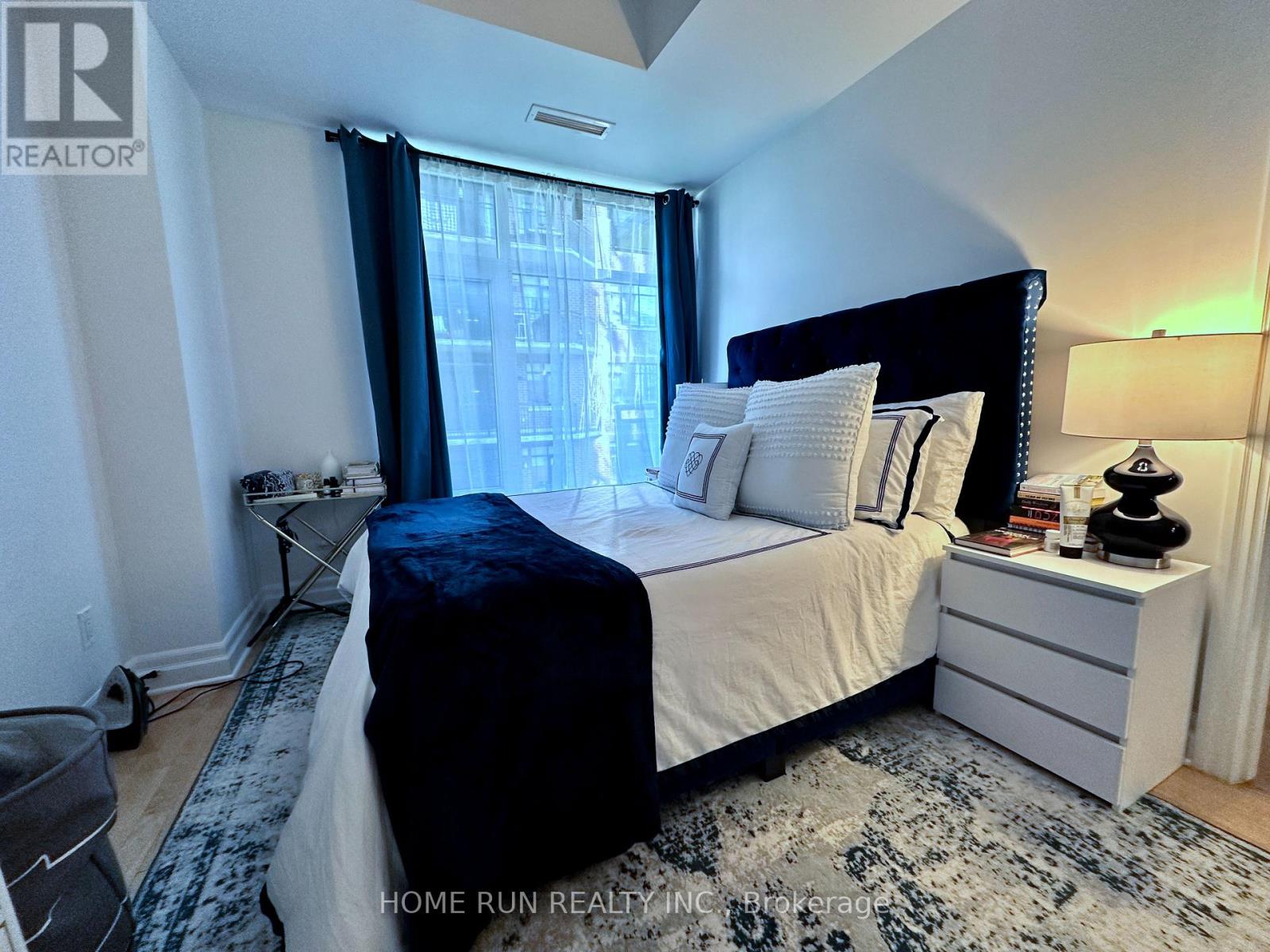714 - 235 Kent Street Ottawa, Ontario K2P 0A5

$450,000管理费,Insurance, Common Area Maintenance, Water, Parking
$354.92 每月
管理费,Insurance, Common Area Maintenance, Water, Parking
$354.92 每月Flooring: Tile, Flooring: Hardwood, Welcome to the stunning Art Deco Hudson Park by Charlesfort! This open-concept Calloway model offers a 1-bedroom plus a true den, complete with luxurious upgrades, underground parking, and a storage locker. The unit features modern stainless steel appliances, granite countertops, hardwood and ceramic tile flooring, in-unit laundry, and a charming balcony. Enjoy top-notch amenities such as a lounge and party room with an outdoor terrace, a gym, a car cleaning station, and a rooftop terrace with breathtaking city views, equipped with two gas BBQs and a kitchen. Located in a quiet, well-managed building in the heart of the downtown business district, you're just steps away from restaurants, transit, shopping, bike paths, Parliament, and the Ottawa River. Tenant will move out by the end of April. (id:44758)
房源概要
| MLS® Number | X12021623 |
| 房源类型 | 民宅 |
| 社区名字 | 4102 - Ottawa Centre |
| 社区特征 | Pet Restrictions |
| 特征 | 阳台, 无地毯 |
| 总车位 | 1 |
详 情
| 浴室 | 1 |
| 地上卧房 | 1 |
| 地下卧室 | 1 |
| 总卧房 | 2 |
| Age | 11 To 15 Years |
| 公寓设施 | Car Wash, 健身房, 宴会厅, Storage - Locker |
| 空调 | 中央空调 |
| 外墙 | 混凝土 |
| 供暖方式 | 天然气 |
| 供暖类型 | Heat Pump |
| 内部尺寸 | 500 - 599 Sqft |
| 类型 | 公寓 |
车 位
| 地下 | |
| 没有车库 |
土地
| 英亩数 | 无 |
房 间
| 楼 层 | 类 型 | 长 度 | 宽 度 | 面 积 |
|---|---|---|---|---|
| 一楼 | 门厅 | 1.95 m | 1.39 m | 1.95 m x 1.39 m |
| 一楼 | 客厅 | 2.28 m | 3.45 m | 2.28 m x 3.45 m |
| 一楼 | 衣帽间 | 1.98 m | 1.95 m | 1.98 m x 1.95 m |
| 一楼 | 主卧 | 3.68 m | 2.76 m | 3.68 m x 2.76 m |
| 一楼 | 厨房 | 2.31 m | 1.98 m | 2.31 m x 1.98 m |
| 一楼 | 洗衣房 | 1.6 m | 0.88 m | 1.6 m x 0.88 m |
| 一楼 | 其它 | 3.17 m | 1.9 m | 3.17 m x 1.9 m |
https://www.realtor.ca/real-estate/28030211/714-235-kent-street-ottawa-4102-ottawa-centre


















