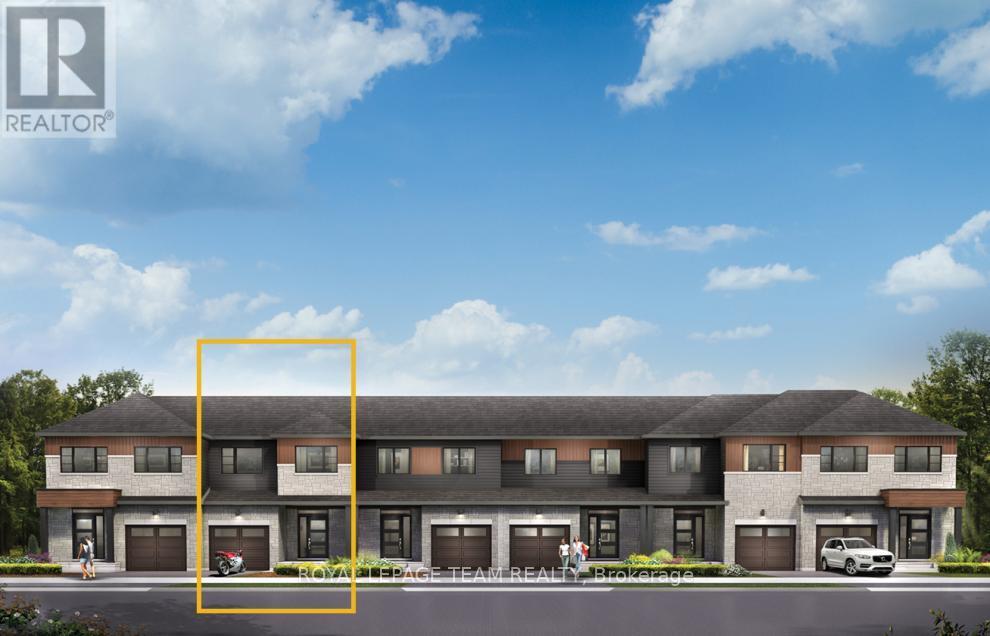3 卧室
3 浴室
1100 - 1500 sqft
中央空调
风热取暖
$594,900
Live well in the Gladwell Executive Townhome. The dining room and living room flow together seamlessly, creating the perfect space for family time. The kitchen offers ample storage with plenty of cabinets and a pantry. The main floor is open and full of natural light. The second floor features 3 bedrooms, including the primary bedroom complete with a 3-piece ensuite and a spacious walk-in closet. Convenient 2nd level laundry. Connect to modern, local living in Abbott's Run, Kanata-Stittsville, a new Minto community. Plus, live alongside a future LRT stop as well as parks, schools, and major amenities on Hazeldean Road. November 5th 2025 occupancy! (id:44758)
房源概要
|
MLS® Number
|
X12163578 |
|
房源类型
|
民宅 |
|
社区名字
|
9010 - Kanata - Emerald Meadows/Trailwest |
|
总车位
|
2 |
详 情
|
浴室
|
3 |
|
地上卧房
|
3 |
|
总卧房
|
3 |
|
赠送家电包括
|
Hood 电扇, 微波炉 |
|
地下室进展
|
已完成 |
|
地下室类型
|
N/a (unfinished) |
|
施工种类
|
附加的 |
|
空调
|
中央空调 |
|
外墙
|
砖, 乙烯基壁板 |
|
地基类型
|
混凝土浇筑 |
|
客人卫生间(不包含洗浴)
|
1 |
|
供暖方式
|
天然气 |
|
供暖类型
|
压力热风 |
|
储存空间
|
2 |
|
内部尺寸
|
1100 - 1500 Sqft |
|
类型
|
联排别墅 |
|
设备间
|
市政供水 |
车 位
土地
|
英亩数
|
无 |
|
污水道
|
Sanitary Sewer |
|
土地深度
|
95 Ft |
|
土地宽度
|
20 Ft |
|
不规则大小
|
20 X 95 Ft |
|
规划描述
|
住宅 |
房 间
| 楼 层 |
类 型 |
长 度 |
宽 度 |
面 积 |
|
二楼 |
主卧 |
4.31 m |
4.06 m |
4.31 m x 4.06 m |
|
二楼 |
第二卧房 |
3.78 m |
2.74 m |
3.78 m x 2.74 m |
|
二楼 |
第三卧房 |
3.96 m |
3.07 m |
3.96 m x 3.07 m |
|
一楼 |
客厅 |
7.51 m |
3.25 m |
7.51 m x 3.25 m |
|
一楼 |
厨房 |
4.74 m |
2.74 m |
4.74 m x 2.74 m |
https://www.realtor.ca/real-estate/28345698/716-fairline-row-ottawa-9010-kanata-emerald-meadowstrailwest





