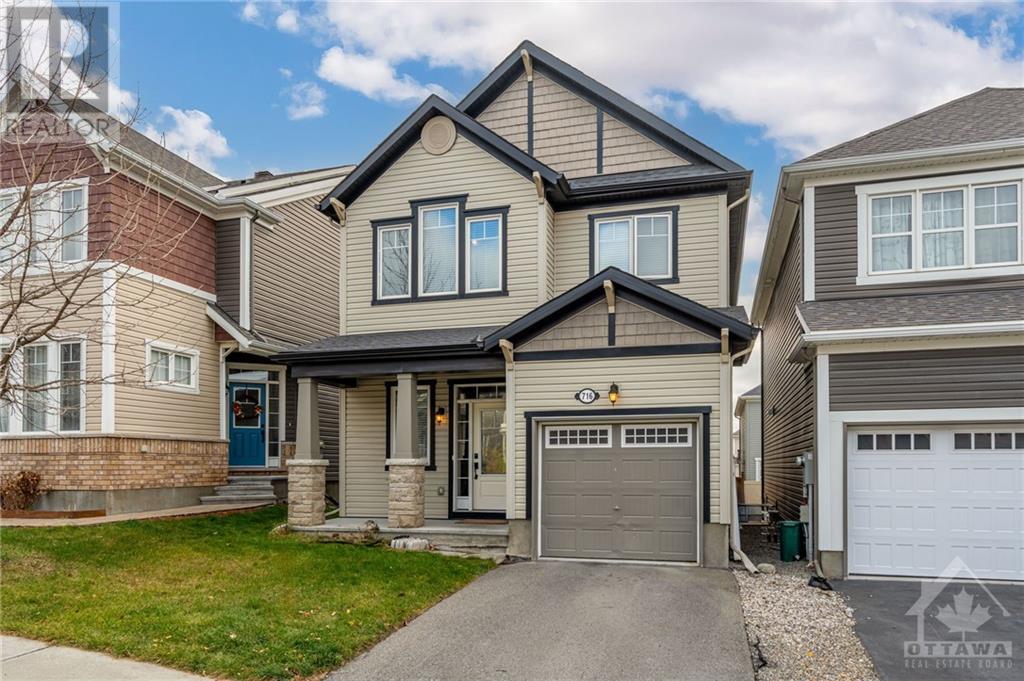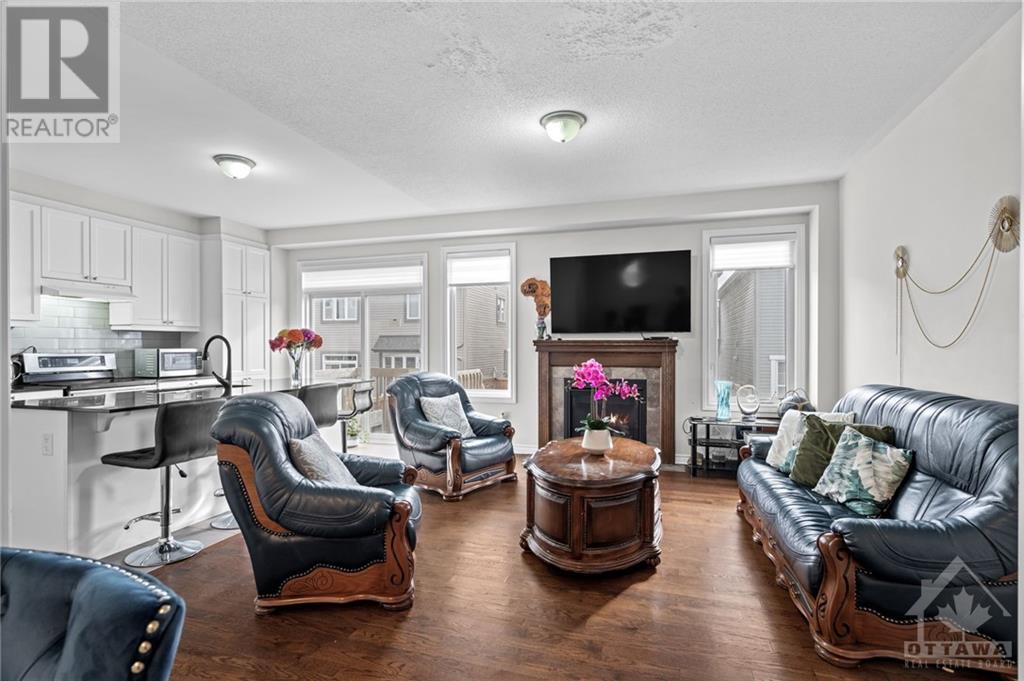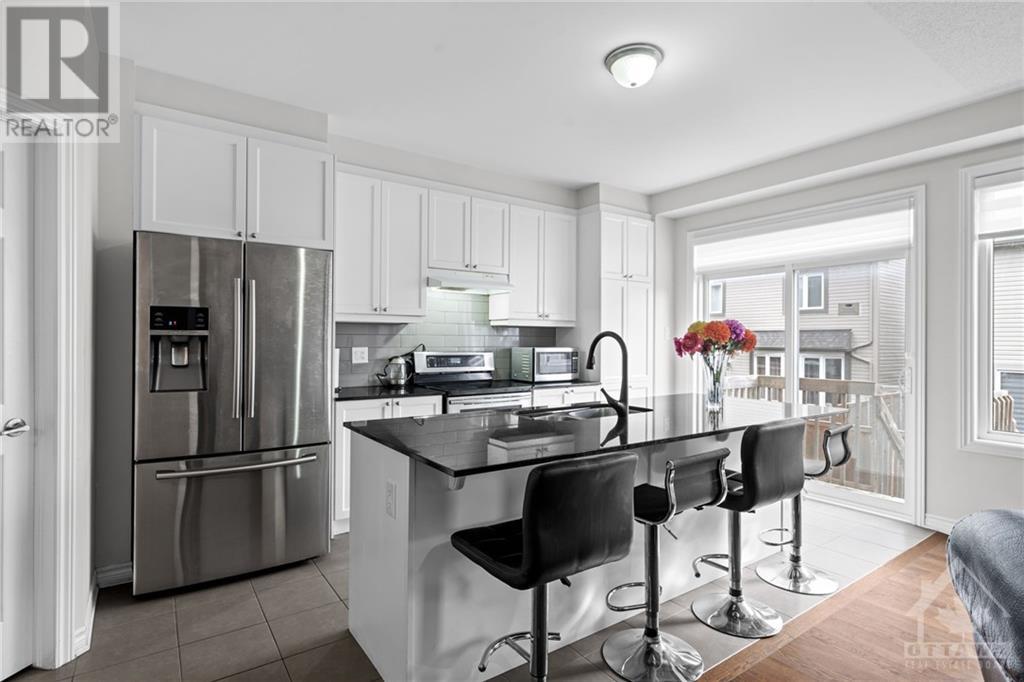4 卧室
4 浴室
壁炉
中央空调
风热取暖
$725,000
Discover your perfect home in one of Kanata’s most desirable neighbourhoods! This thoughtfully designed property offers 3+1 bedrooms, 4 bathrooms, and a layout perfect for modern family living. The spacious kitchen is a chef’s dream, complete with a large pantry, ample counter space, and a bright eating area. Host formal dinners in the elegant dining room, then relax in the oversized great room, ideal for family time or entertaining. Upstairs, a versatile loft space offers endless possibilities—a home office, playroom, or cozy retreat. The partially finished basement adds even more functionality, featuring a fourth bedroom and full bathroom, perfect for guests, in-laws, or teens, with room to customize the remaining space. Outside, the backyard is ready for your personal touch, whether it’s a garden, patio, or play area. Close to schools, parks, shopping, and transit, this home is a rare find. Don’t miss out—book your private showing today! (id:44758)
房源概要
|
MLS® Number
|
1421082 |
|
房源类型
|
民宅 |
|
临近地区
|
Emerald Meadows |
|
附近的便利设施
|
公共交通, Recreation Nearby, 购物 |
|
总车位
|
2 |
详 情
|
浴室
|
4 |
|
地上卧房
|
3 |
|
地下卧室
|
1 |
|
总卧房
|
4 |
|
地下室进展
|
部分完成 |
|
地下室类型
|
全部完成 |
|
施工日期
|
2016 |
|
施工种类
|
独立屋 |
|
空调
|
中央空调 |
|
外墙
|
Siding |
|
壁炉
|
有 |
|
Fireplace Total
|
1 |
|
固定装置
|
Drapes/window Coverings |
|
Flooring Type
|
Hardwood |
|
地基类型
|
混凝土浇筑 |
|
客人卫生间(不包含洗浴)
|
1 |
|
供暖方式
|
天然气 |
|
供暖类型
|
压力热风 |
|
储存空间
|
2 |
|
类型
|
独立屋 |
|
设备间
|
市政供水 |
车 位
土地
|
英亩数
|
无 |
|
围栏类型
|
Fenced Yard |
|
土地便利设施
|
公共交通, Recreation Nearby, 购物 |
|
污水道
|
城市污水处理系统 |
|
土地深度
|
82 Ft |
|
土地宽度
|
30 Ft |
|
不规则大小
|
29.99 Ft X 82.02 Ft |
|
规划描述
|
R3yy[1909] |
房 间
| 楼 层 |
类 型 |
长 度 |
宽 度 |
面 积 |
|
二楼 |
主卧 |
|
|
13'0" x 14'2" |
|
二楼 |
卧室 |
|
|
10'0" x 10'4" |
|
二楼 |
卧室 |
|
|
10'4" x 9'0" |
|
二楼 |
Loft |
|
|
12'4" x 9'10" |
|
一楼 |
餐厅 |
|
|
10'4" x 13'0" |
|
一楼 |
大型活动室 |
|
|
14'0" x 15'0" |
|
一楼 |
厨房 |
|
|
9'10" x 11'9" |
|
一楼 |
Eating Area |
|
|
8'8" x 9'0" |
https://www.realtor.ca/real-estate/27675548/716-summergaze-street-ottawa-emerald-meadows































