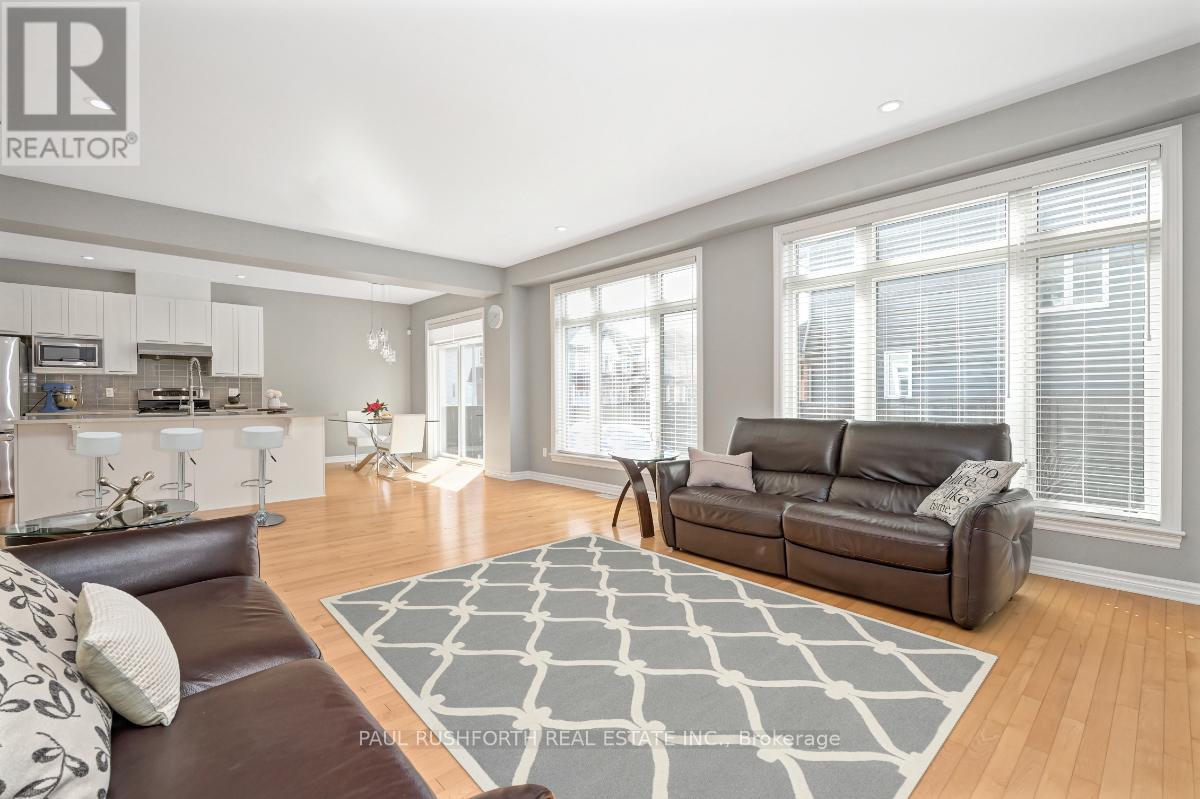4 卧室
4 浴室
壁炉
中央空调
风热取暖
$988,900
This exceptional 4-bedroom, 4-bathroom (two bedrooms with private ensuites!) home nestled in the heart of Findlay Creek on a premium corner lot with a main floor office is designed for both comfort and elegance. The layout showcases the stunning hardwood flooring along with the airy and exceptional design. At the front of the home, the formal living and dining rooms provide sophisticated spaces for entertaining. A central hardwood staircase, open to the second floor, overlooks the spacious family room (complete with cozy fireplace) and an incredible chefs kitchen. This wonderful kitchen- really the heart of the home- features custom cabinetry, ample storage and counter space, a "homework and hanging out" island with a breakfast bar, a walk-in pantry, and an ever useful butler bar. The main floor also offers a private office, a powder room, and a mudroom with direct access to the oversized two-car garage. Superb style, designer decor & spacious open concept layout, whether it's for everyday living or entertaining-ABSOLUTELY FABULOUS! Upstairs, the bright and open landing leads to four generously sized bedrooms and a large laundry room. The luxurious primary suite is a true retreat, featuring a walk-in closet and a spa-like 5-piece ensuite with a glass shower and a soaker tub. The second bedroom also boasts its own walk-in closet and private ensuite, while the third and fourth bedrooms are spacious and filled with natural light, offering easy access to an additional full bathroom. Unspoiled basement with high ceilings and loads of natural light awaits your personal touch. Large corner lot: landscaped and complete with raised bed gardens will keep you entertained all summer long. Steps to great parks, shopping, schools, and restaurants: Findlay Creek is a lovely family neighbourhood and this home is the perfect place to make lifelong memories. Some photos have been virtually staged. (id:44758)
房源概要
|
MLS® Number
|
X12048344 |
|
房源类型
|
民宅 |
|
社区名字
|
2605 - Blossom Park/Kemp Park/Findlay Creek |
|
总车位
|
4 |
详 情
|
浴室
|
4 |
|
地上卧房
|
4 |
|
总卧房
|
4 |
|
公寓设施
|
Fireplace(s) |
|
赠送家电包括
|
Garage Door Opener Remote(s) |
|
地下室进展
|
已完成 |
|
地下室类型
|
Full (unfinished) |
|
施工种类
|
独立屋 |
|
空调
|
中央空调 |
|
外墙
|
砖, 乙烯基壁板 |
|
壁炉
|
有 |
|
Fireplace Total
|
1 |
|
地基类型
|
混凝土浇筑 |
|
客人卫生间(不包含洗浴)
|
1 |
|
供暖方式
|
天然气 |
|
供暖类型
|
压力热风 |
|
储存空间
|
2 |
|
类型
|
独立屋 |
|
设备间
|
市政供水 |
车 位
土地
|
英亩数
|
无 |
|
污水道
|
Sanitary Sewer |
|
土地深度
|
99 Ft |
|
土地宽度
|
51 Ft ,6 In |
|
不规则大小
|
51.56 X 99 Ft |
房 间
| 楼 层 |
类 型 |
长 度 |
宽 度 |
面 积 |
|
二楼 |
第二卧房 |
4.93 m |
4.3 m |
4.93 m x 4.3 m |
|
二楼 |
第三卧房 |
3.33 m |
4.3 m |
3.33 m x 4.3 m |
|
二楼 |
Bedroom 4 |
3.33 m |
4.26 m |
3.33 m x 4.26 m |
|
二楼 |
主卧 |
4.84 m |
5.02 m |
4.84 m x 5.02 m |
|
二楼 |
洗衣房 |
3.33 m |
2.99 m |
3.33 m x 2.99 m |
|
二楼 |
浴室 |
2.3 m |
2.38 m |
2.3 m x 2.38 m |
|
二楼 |
浴室 |
1.78 m |
2.99 m |
1.78 m x 2.99 m |
|
二楼 |
浴室 |
3 m |
3.57 m |
3 m x 3.57 m |
|
一楼 |
浴室 |
1.38 m |
1.49 m |
1.38 m x 1.49 m |
|
一楼 |
Eating Area |
3.58 m |
2.25 m |
3.58 m x 2.25 m |
|
一楼 |
餐厅 |
3.43 m |
3.34 m |
3.43 m x 3.34 m |
|
一楼 |
家庭房 |
6.73 m |
4.75 m |
6.73 m x 4.75 m |
|
一楼 |
厨房 |
3.58 m |
4.67 m |
3.58 m x 4.67 m |
|
一楼 |
客厅 |
3.16 m |
4.38 m |
3.16 m x 4.38 m |
|
一楼 |
Office |
3.02 m |
3.33 m |
3.02 m x 3.33 m |
https://www.realtor.ca/real-estate/28089474/717-willowmere-way-ottawa-2605-blossom-parkkemp-parkfindlay-creek







































