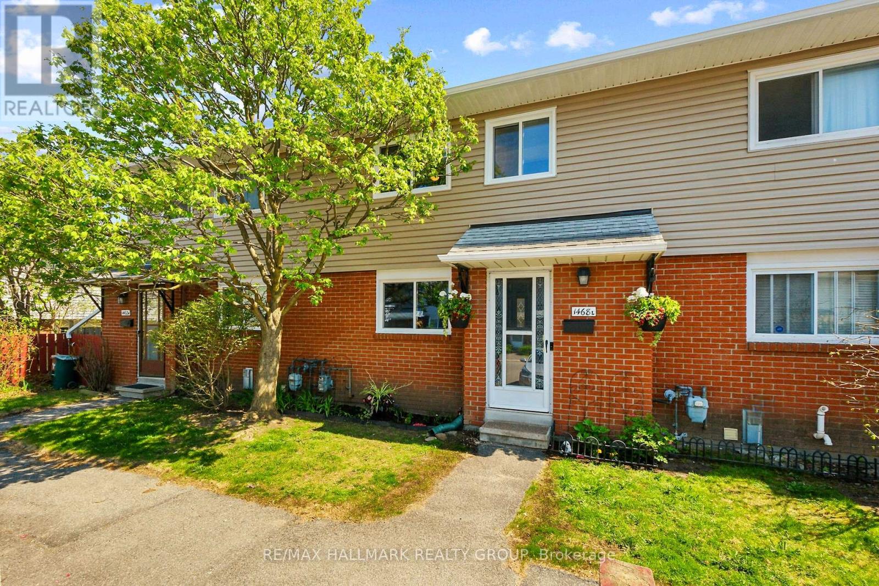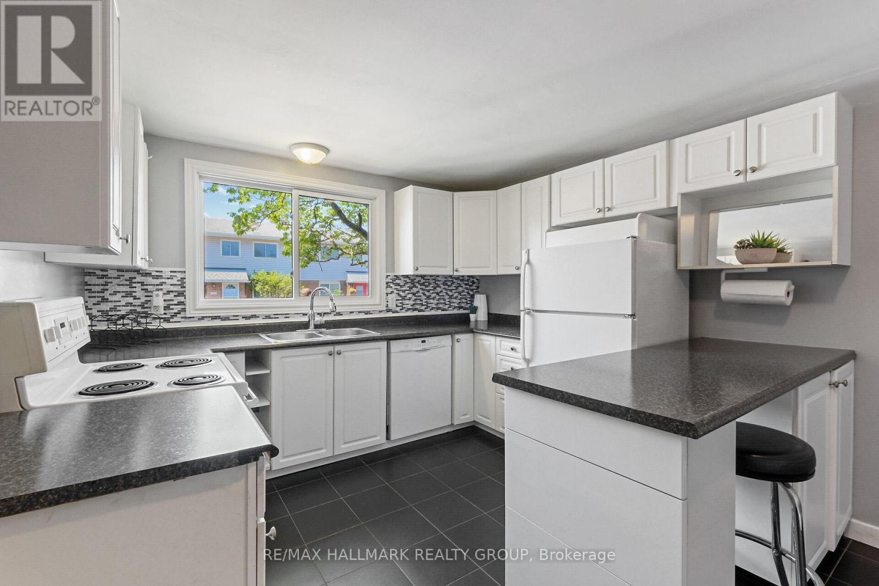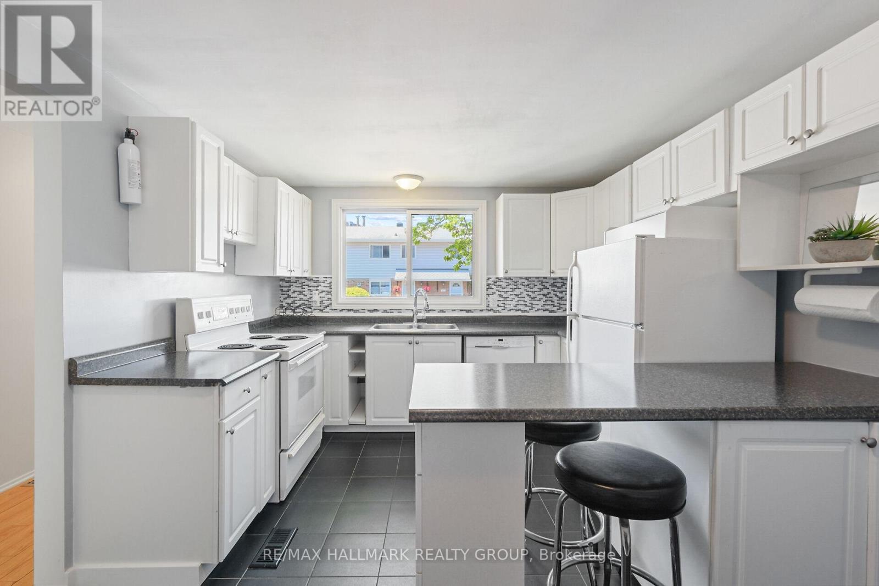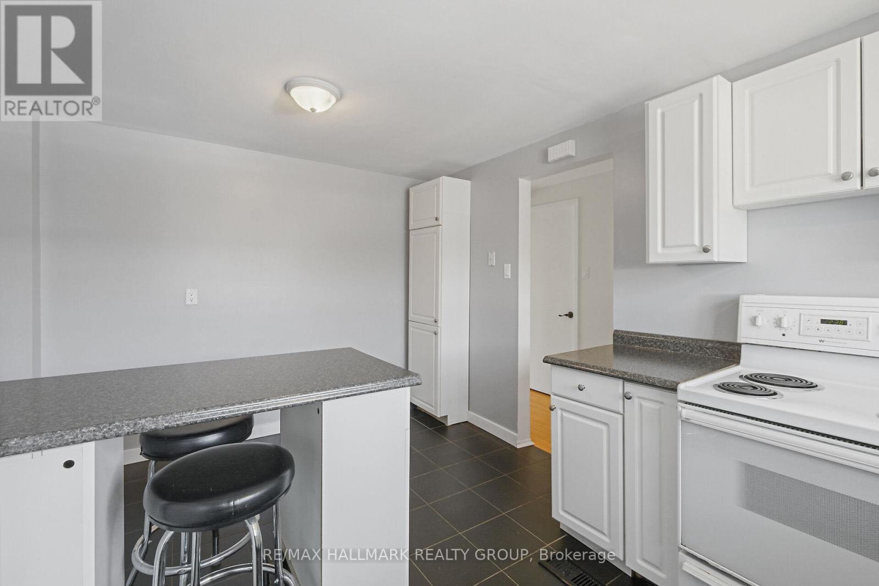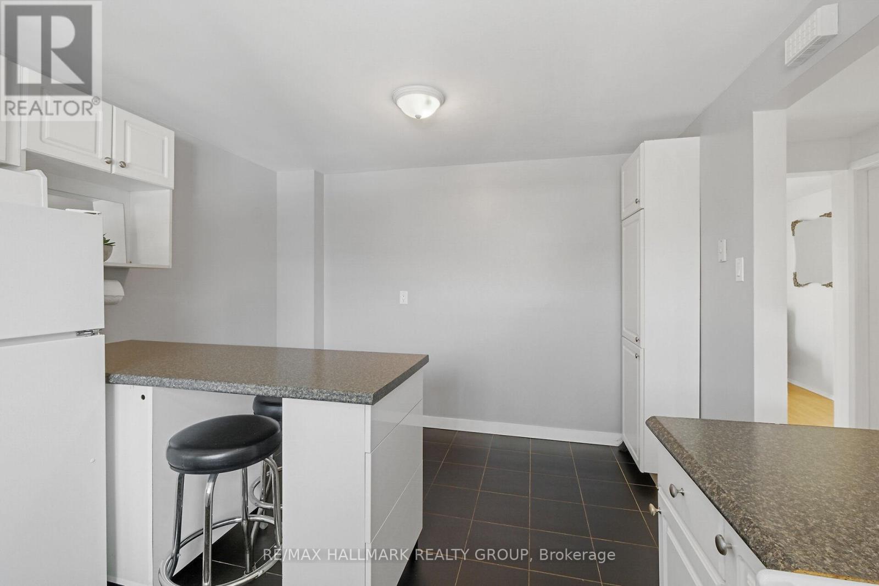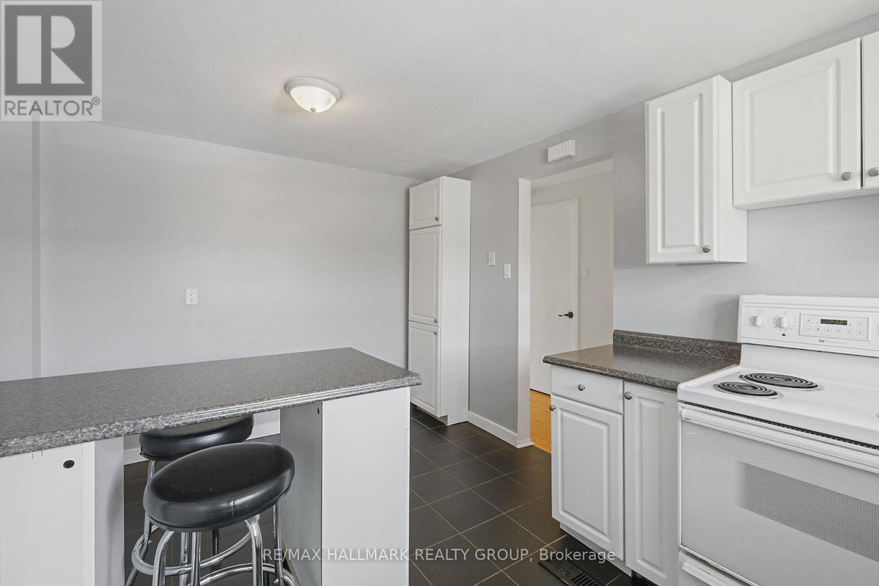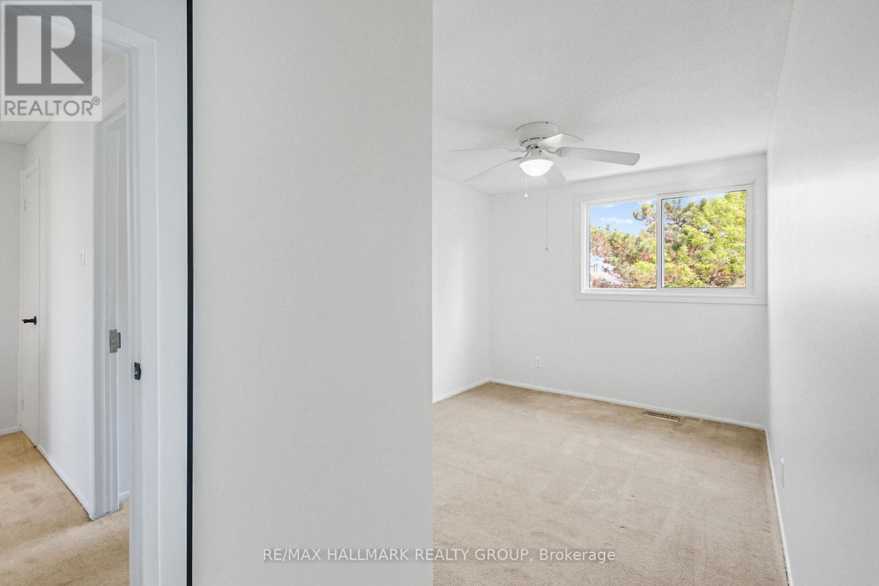3 卧室
1 浴室
1000 - 1199 sqft
中央空调
风热取暖
$369,000管理费,Water, Insurance, Common Area Maintenance
$461.99 每月
Turn-key property! This freshly painted, well-maintained, and move-in ready three bedroom townhome features a functional, energy-efficient layout and valuable updates throughout. Enjoy the spacious eat-in kitchen with generous counter & cabinet space. Upstairs, you'll find 3 comfortable bedrooms and a refreshed bathroom with clean, modern finishes. The full basement offers laundry, abundant storage and unlimited potential for your future plans; be it a home office, crafting nook, man-cave or extra living area. Enjoy the peaceful, fully fenced backyard with no rear neighbours. The back garden gate opens directly onto a large treed green space, an oasis in the middle of the city, perfect for relaxing or outdoor play. Owning a townhouse condo means all the joys of home ownership with less of the maintenance responsibilities. Condo handles snow removal and front lawn care, road maintenance, exterior building maintenance, building insurance and even your water. Notable upgrades include: All windows (2025), electrical panel (2024), furnace & smart thermostat (2023) and air conditioner (2019). Centrally located, close to bus lines, schools, recreation, minutes to Bank street and the O-Train with a variety of restaurants and shopping options close-by. Convenient parking directly in front of house, a practical layout, and long-term-value, make this home an excellent choice. A must-see property for new homebuyers! Book your viewing today! (id:44758)
房源概要
|
MLS® Number
|
X12146205 |
|
房源类型
|
民宅 |
|
社区名字
|
3804 - Heron Gate/Industrial Park |
|
社区特征
|
Pet Restrictions |
|
总车位
|
1 |
详 情
|
浴室
|
1 |
|
地上卧房
|
3 |
|
总卧房
|
3 |
|
赠送家电包括
|
Water Heater, 洗碗机, 烘干机, Freezer, 炉子, 洗衣机, 冰箱 |
|
地下室进展
|
已完成 |
|
地下室类型
|
Full (unfinished) |
|
空调
|
中央空调 |
|
外墙
|
砖 |
|
供暖方式
|
天然气 |
|
供暖类型
|
压力热风 |
|
储存空间
|
2 |
|
内部尺寸
|
1000 - 1199 Sqft |
|
类型
|
联排别墅 |
车 位
土地
房 间
| 楼 层 |
类 型 |
长 度 |
宽 度 |
面 积 |
|
二楼 |
浴室 |
2.43 m |
1.51 m |
2.43 m x 1.51 m |
|
二楼 |
主卧 |
3.39 m |
3.4 m |
3.39 m x 3.4 m |
|
二楼 |
第二卧房 |
2.85 m |
2.72 m |
2.85 m x 2.72 m |
|
二楼 |
第三卧房 |
3.27 m |
2.61 m |
3.27 m x 2.61 m |
|
一楼 |
厨房 |
4.31 m |
3.1 m |
4.31 m x 3.1 m |
|
一楼 |
客厅 |
5.42 m |
3.2 m |
5.42 m x 3.2 m |
https://www.realtor.ca/real-estate/28307978/72-1468l-heatherington-road-ottawa-3804-heron-gateindustrial-park


