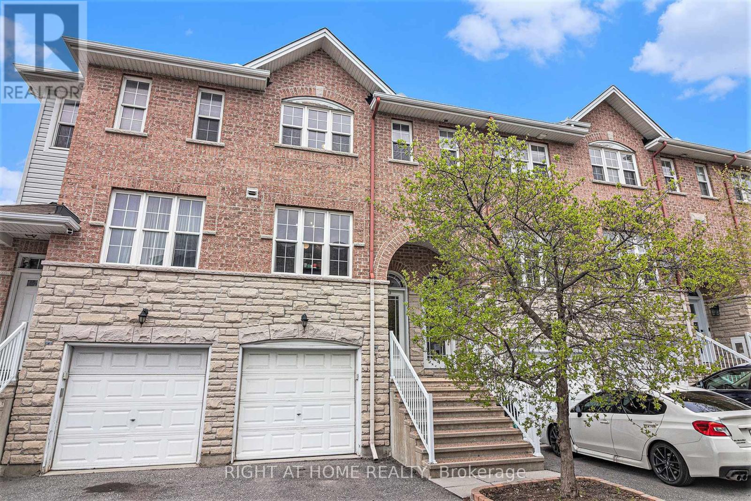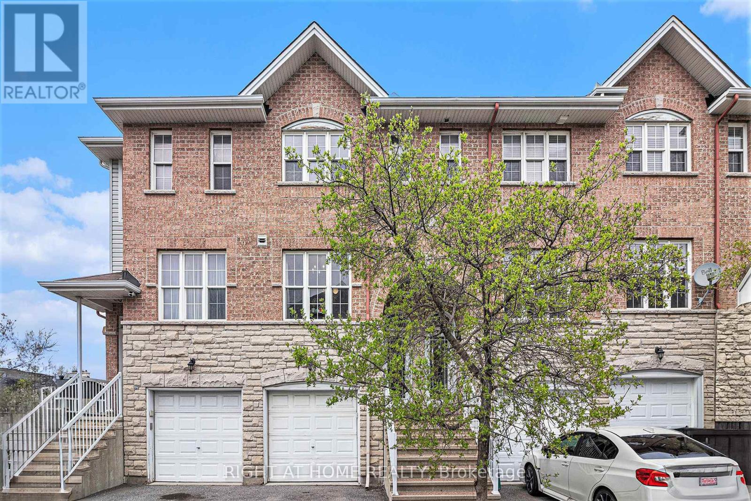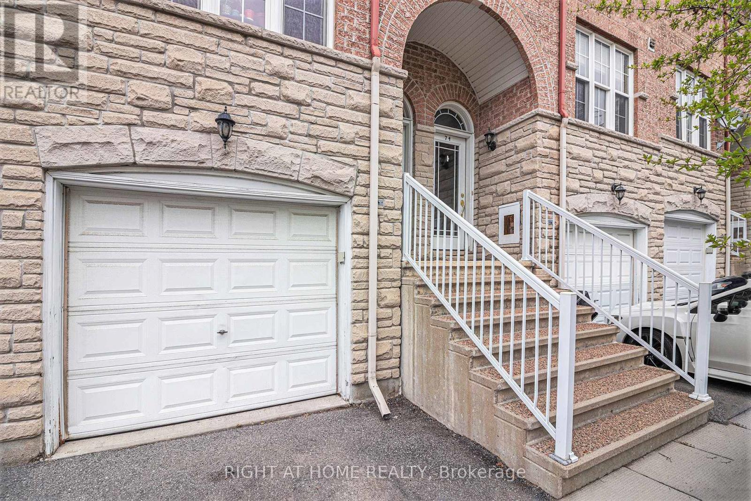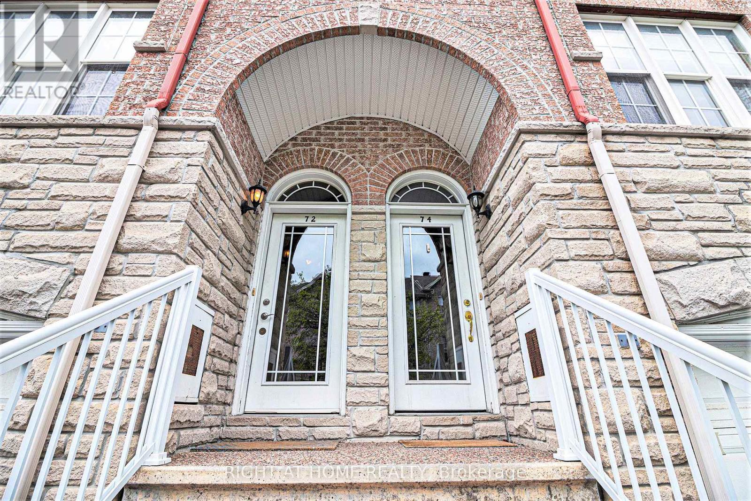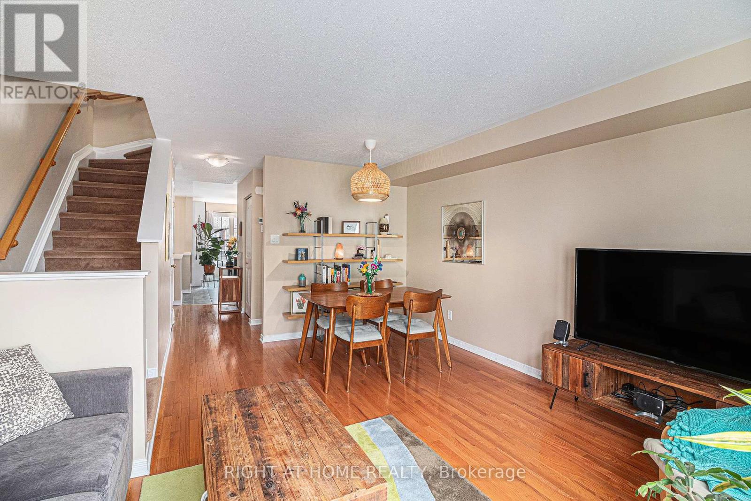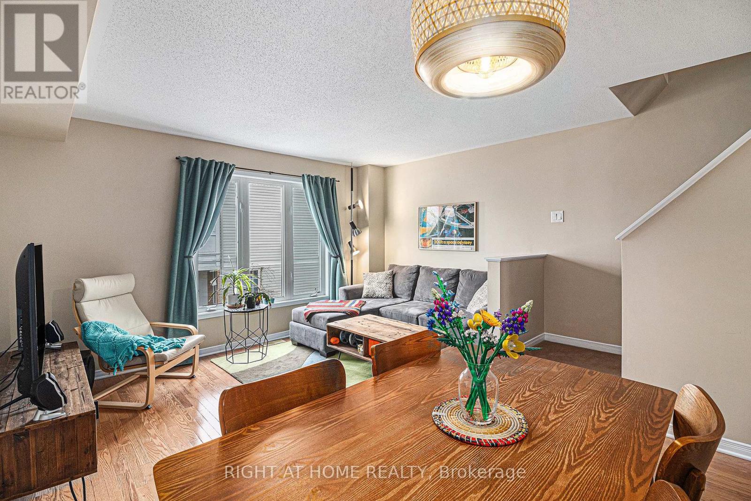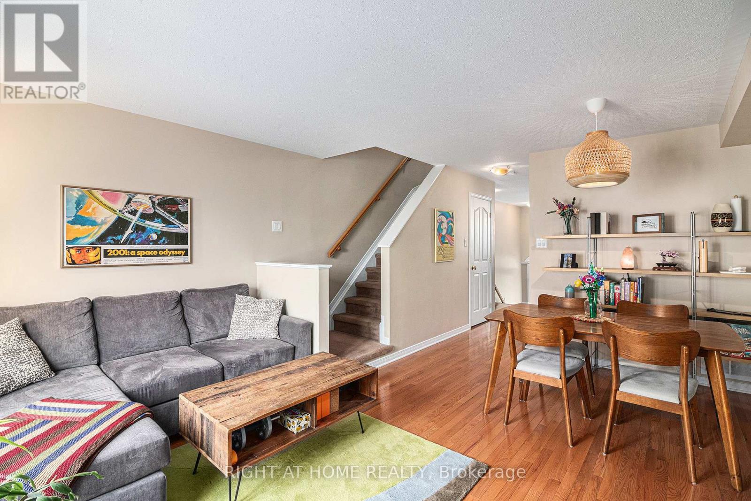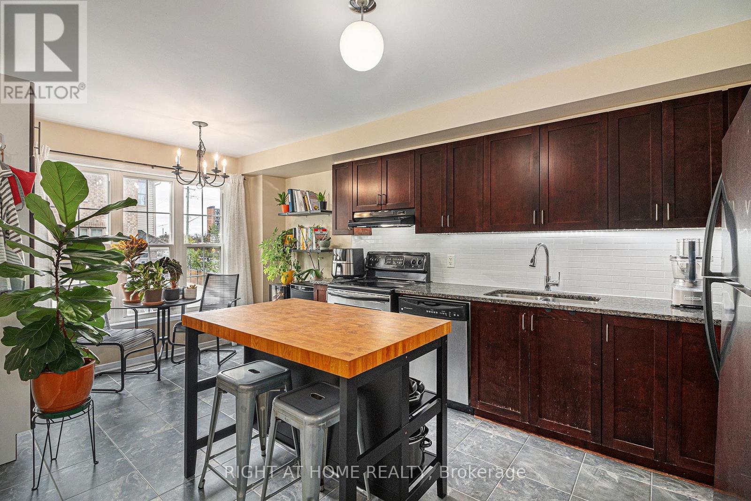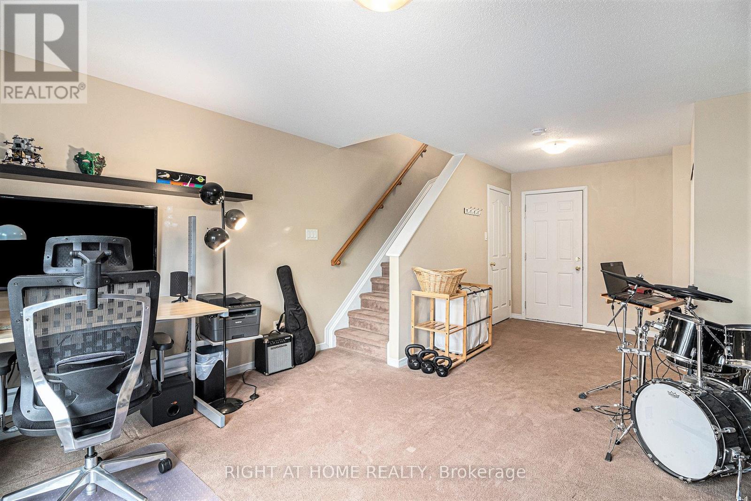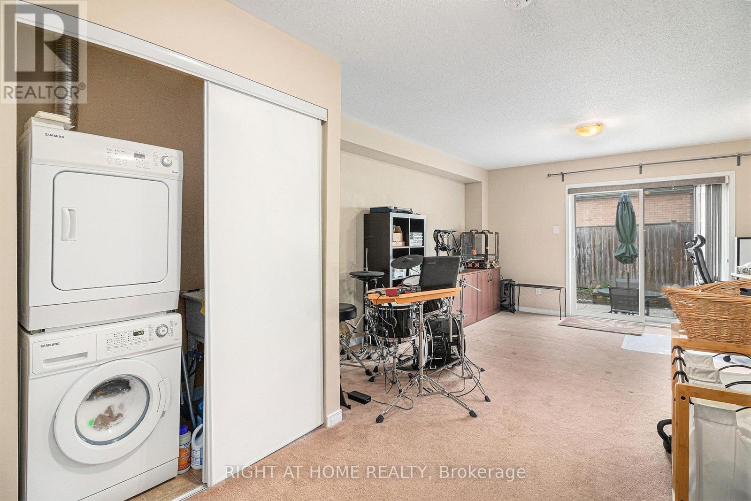2 卧室
2 浴室
1500 - 2000 sqft
中央空调
风热取暖
$615,000管理费,Parcel of Tied Land
$116 每月
Stunning Ashcroft Executive Townhome in Central Park! Welcome to this beautifully maintained and upgraded 3-storey executive townhome, ideally located in the heart of Central Park. This turnkey home features a spacious, functional layout and stylish modern finishes throughout - perfect for professionals, young families, or anyone seeking comfort and convenience in a prime location.The bright and airy second floor features an open-concept living and dining area, flooded with natural light and adorned with hardwood flooring throughout. The contemporary kitchen is equipped with a sleek backsplash, stainless steel appliances, granite countertops, and a cozy eat-in space-ideal for everyday meals or morning coffee. Upstairs, the top floor offers a generous primary bedroom with plenty of closet space. A spacious second bedroom with large windows and a walk-in closet and a centrally located main bathroom complete this level.The main level features a flexible space ideal for a family/home office, guest room, or gym, with a walk-out to your private patio and yard-perfect for relaxing or entertaining. You will also find a laundry room with inside access to the garage for added convenience.The basement houses the mechanical room and provides ample storage space for all your belongings.Low common fees of $116/month covering snow removal and road maintenance. Furnace & A/C upgraded in 2019. (id:44758)
房源概要
|
MLS® Number
|
X12147317 |
|
房源类型
|
民宅 |
|
社区名字
|
5304 - Central Park |
|
附近的便利设施
|
公园, 公共交通 |
|
总车位
|
2 |
|
结构
|
Patio(s) |
详 情
|
浴室
|
2 |
|
地上卧房
|
2 |
|
总卧房
|
2 |
|
赠送家电包括
|
Water Heater, 洗碗机, 烘干机, Hood 电扇, 炉子, 洗衣机, 冰箱 |
|
地下室进展
|
已完成 |
|
地下室类型
|
Full (unfinished) |
|
施工种类
|
附加的 |
|
空调
|
中央空调 |
|
外墙
|
砖, 石 |
|
地基类型
|
混凝土 |
|
客人卫生间(不包含洗浴)
|
1 |
|
供暖方式
|
天然气 |
|
供暖类型
|
压力热风 |
|
储存空间
|
3 |
|
内部尺寸
|
1500 - 2000 Sqft |
|
类型
|
联排别墅 |
|
设备间
|
市政供水 |
车 位
土地
|
英亩数
|
无 |
|
土地便利设施
|
公园, 公共交通 |
|
污水道
|
Sanitary Sewer |
|
土地深度
|
78 Ft ,1 In |
|
土地宽度
|
15 Ft |
|
不规则大小
|
15 X 78.1 Ft |
房 间
| 楼 层 |
类 型 |
长 度 |
宽 度 |
面 积 |
|
二楼 |
客厅 |
4.33 m |
2.67 m |
4.33 m x 2.67 m |
|
二楼 |
餐厅 |
3.38 m |
2.24 m |
3.38 m x 2.24 m |
|
二楼 |
厨房 |
3.27 m |
5.31 m |
3.27 m x 5.31 m |
|
二楼 |
浴室 |
1.77 m |
1.76 m |
1.77 m x 1.76 m |
|
三楼 |
卧室 |
3.71 m |
4.65 m |
3.71 m x 4.65 m |
|
三楼 |
卧室 |
4.33 m |
4.94 m |
4.33 m x 4.94 m |
|
三楼 |
浴室 |
2.25 m |
1.58 m |
2.25 m x 1.58 m |
|
地下室 |
其它 |
4.32 m |
6.39 m |
4.32 m x 6.39 m |
|
一楼 |
家庭房 |
4.33 m |
6.38 m |
4.33 m x 6.38 m |
https://www.realtor.ca/real-estate/28309782/72-jenscott-private-ottawa-5304-central-park


