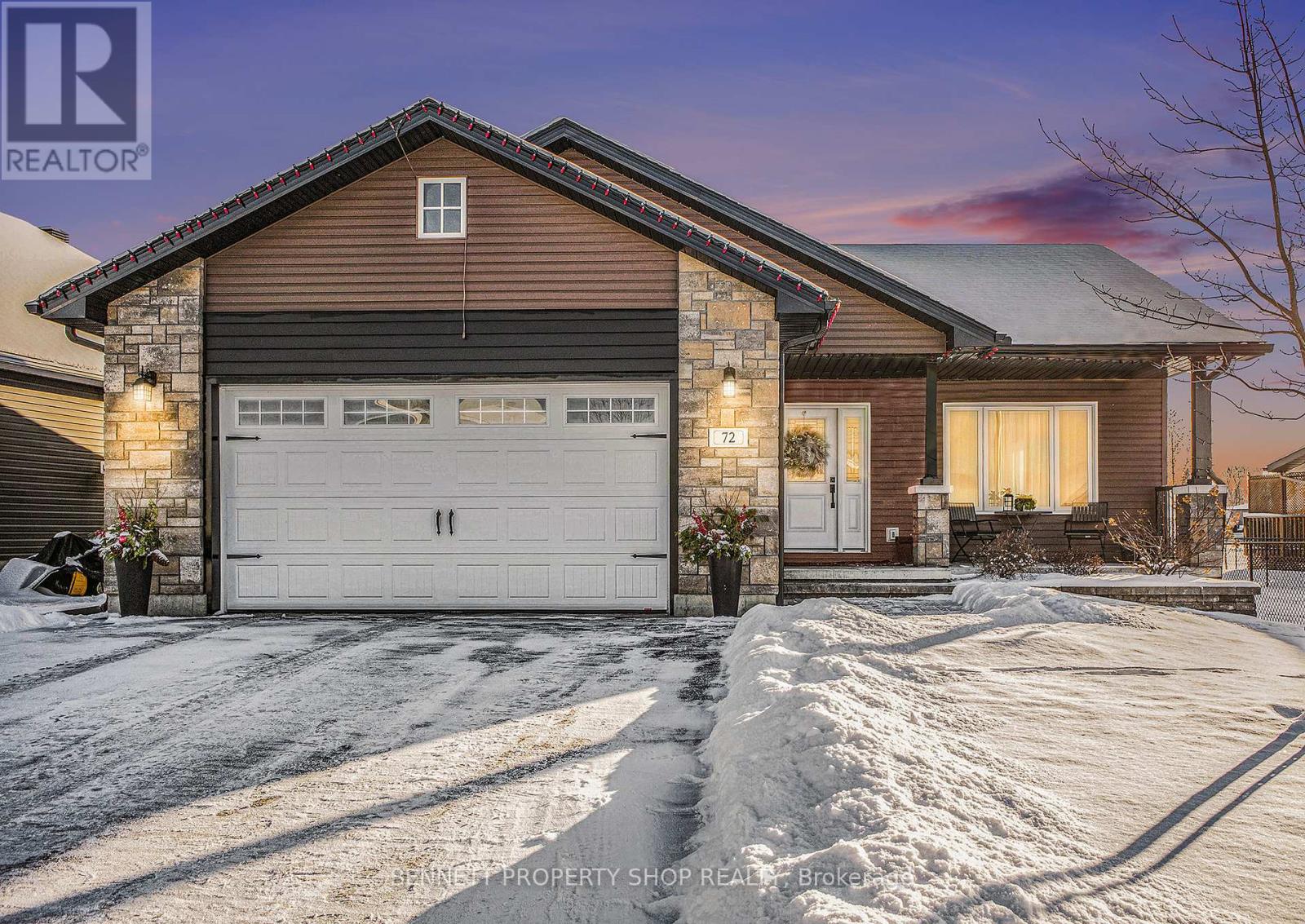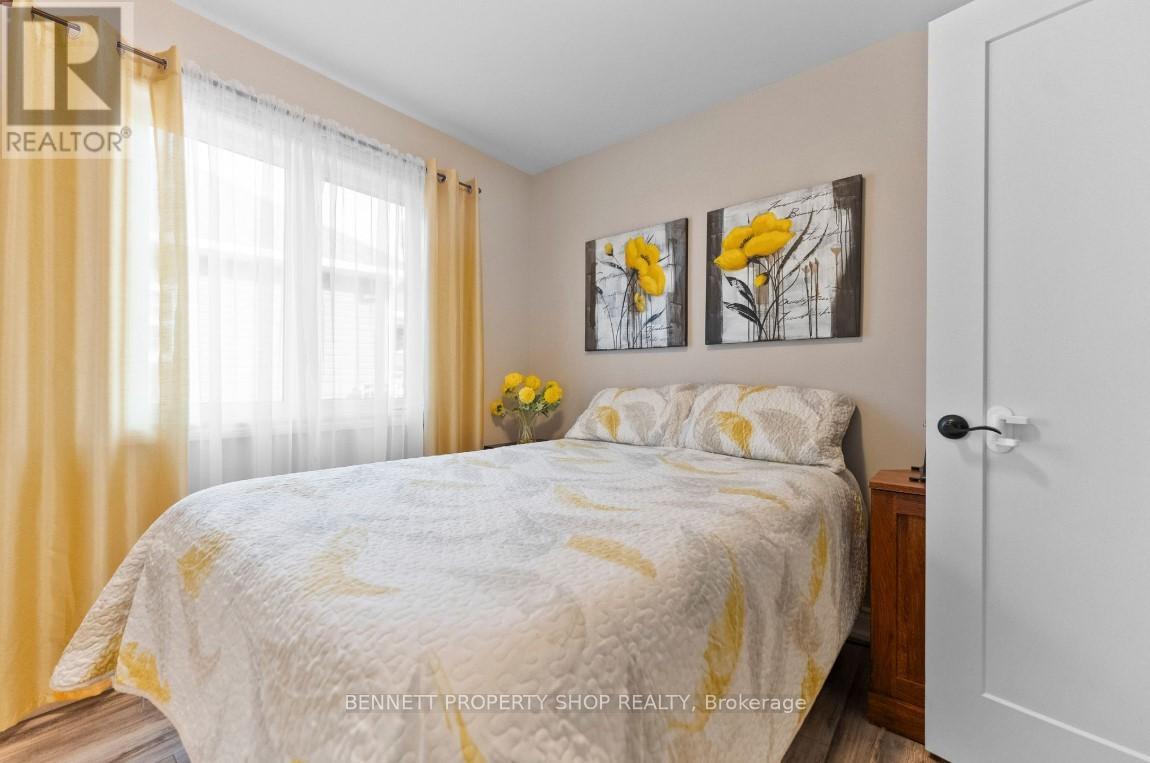4 卧室
3 浴室
平房
中央空调
风热取暖
$774,900
This custom-built home in the charming town of Renfrew shows pride of ownership and has been meticulously maintained. The main floor open concept offers an inviting space for both relaxation and entertainment. Its spacious living area seamlessly flows into the generous dining room and boasts a chef's kitchen with large island, providing both functionality and style. The sprawling lower level offers flexibility with even more living space. You can have it all, whether you need additional bedrooms, hobby space, family room, or home office. The main floor side entry could also be used to create a secondary dwelling unit in the lower level, or for multi-generational families. Convenience is key with main floor laundry, entry from the garage, and access to the yard. In warmer weather, enjoy time outdoors on the covered side deck, in the fully fenced backyard overlooking the park, or greeting your neighbours from the front porch. Make this your next home, nothing to do but move in and unpack! (id:44758)
房源概要
|
MLS® Number
|
X11971190 |
|
房源类型
|
民宅 |
|
社区名字
|
540 - Renfrew |
|
总车位
|
6 |
详 情
|
浴室
|
3 |
|
地上卧房
|
3 |
|
地下卧室
|
1 |
|
总卧房
|
4 |
|
赠送家电包括
|
Garage Door Opener Remote(s), Water Heater, 洗碗机, Hood 电扇, 微波炉 |
|
建筑风格
|
平房 |
|
地下室进展
|
已装修 |
|
地下室类型
|
N/a (finished) |
|
施工种类
|
独立屋 |
|
空调
|
中央空调 |
|
外墙
|
砖, 乙烯基壁板 |
|
地基类型
|
混凝土 |
|
供暖方式
|
天然气 |
|
供暖类型
|
压力热风 |
|
储存空间
|
1 |
|
类型
|
独立屋 |
|
设备间
|
市政供水 |
车 位
土地
|
英亩数
|
无 |
|
污水道
|
Sanitary Sewer |
|
土地深度
|
105 Ft |
|
土地宽度
|
62 Ft |
|
不规则大小
|
62 X 105 Ft |
房 间
| 楼 层 |
类 型 |
长 度 |
宽 度 |
面 积 |
|
地下室 |
其它 |
5.16 m |
3.34 m |
5.16 m x 3.34 m |
|
地下室 |
家庭房 |
5.67 m |
4.44 m |
5.67 m x 4.44 m |
|
地下室 |
Bedroom 4 |
3.3 m |
3.65 m |
3.3 m x 3.65 m |
|
地下室 |
娱乐,游戏房 |
6.17 m |
4.5 m |
6.17 m x 4.5 m |
|
地下室 |
厨房 |
5.09 m |
5.06 m |
5.09 m x 5.06 m |
|
一楼 |
客厅 |
5.52 m |
5.37 m |
5.52 m x 5.37 m |
|
一楼 |
餐厅 |
5.52 m |
2.4 m |
5.52 m x 2.4 m |
|
一楼 |
厨房 |
3.88 m |
5.56 m |
3.88 m x 5.56 m |
|
一楼 |
主卧 |
4.43 m |
3.75 m |
4.43 m x 3.75 m |
|
一楼 |
第二卧房 |
3.24 m |
3.76 m |
3.24 m x 3.76 m |
|
一楼 |
第三卧房 |
2.93 m |
2.7 m |
2.93 m x 2.7 m |
https://www.realtor.ca/real-estate/27911495/72-otteridge-drive-renfrew-540-renfrew





























