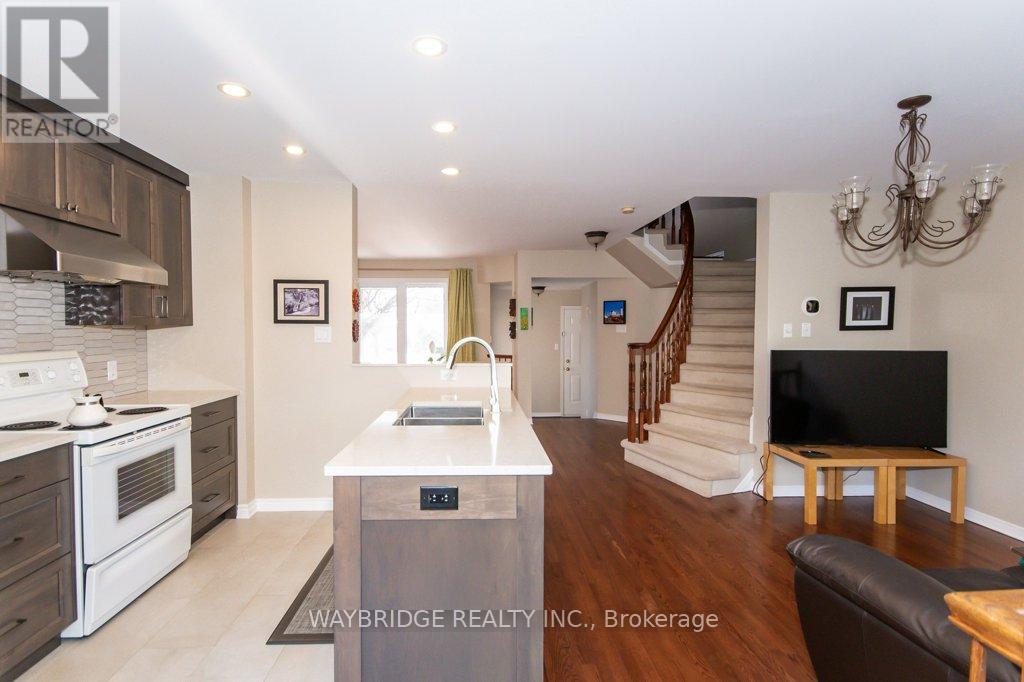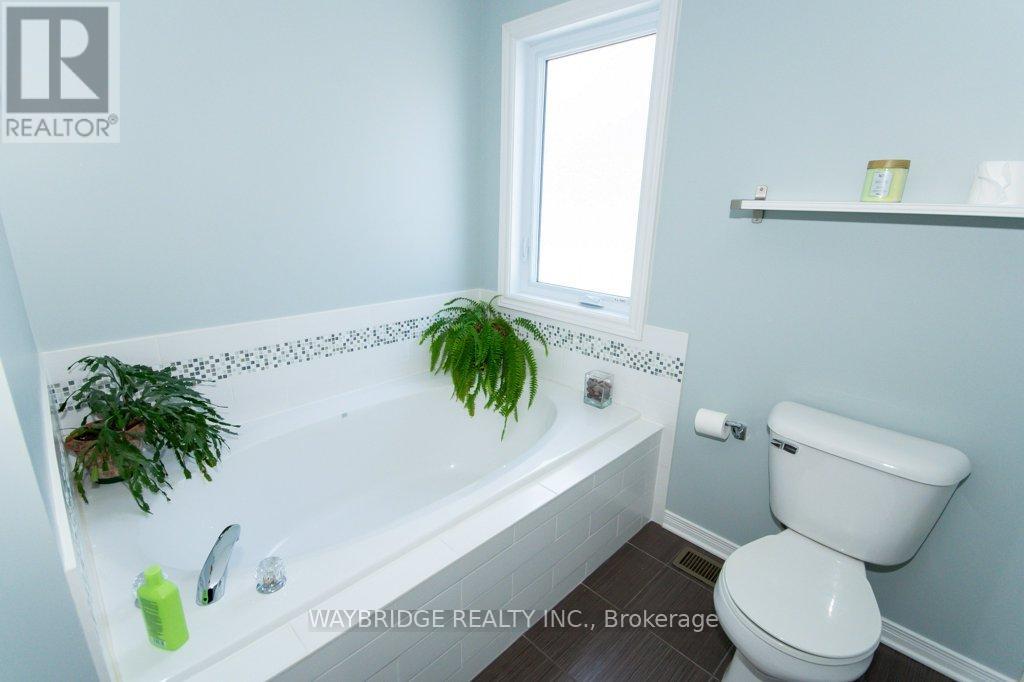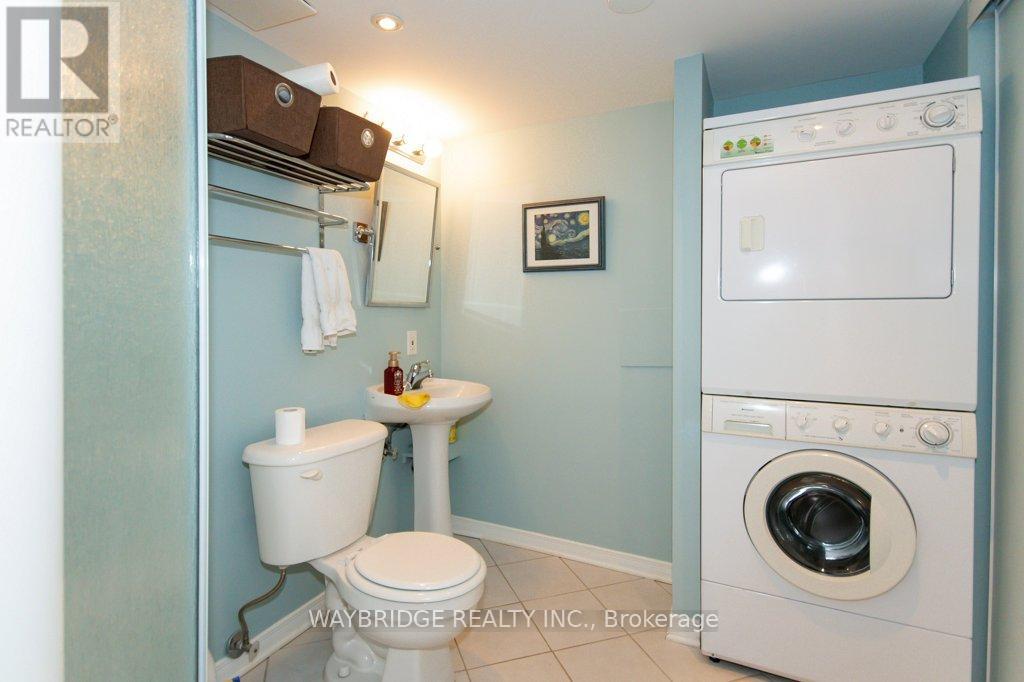2 卧室
3 浴室
壁炉
中央空调
风热取暖
$645,000
This stunning semi-detached 2-bedroom + loft home is nestled in one of Ottawa's most desirable neighborhoods. Located on a quiet street with no rear neighbors, the property boasts a private backyard that backs onto a scenic bicycle path leading to the Experimental Farm and beyond. The main floor features an open-concept layout with beautiful hardwood flooring, perfect for entertaining or relaxing. The spacious loft, with its cathedral ceiling and oversized window, creates a bright and airy space ideal for an office or additional living area. The lower level has a bright, open-concept featuring a family room with a cozy gas fireplace, a den (currently set as a spare bedroom), and a full bath for added convenience. Exceptionally well-maintained, this home offers numerous updates including, Furnace 2017, A/C 2018, Garage Door 2013, Roof 2014, Fridge 2018, Eaves Leaf Guards and Front siding 2022, New custom Kitchen Dec 2022, Hood Fan 2023, Dishwasher, 2025. Garden shed 2024. This Move-in ready, Central Park home combines charm, comfort, and convenience in a prime location. Don't miss your chance to make it yours! Flexible possession available. (id:44758)
房源概要
|
MLS® Number
|
X11938899 |
|
房源类型
|
民宅 |
|
社区名字
|
5304 - Central Park |
|
附近的便利设施
|
公共交通, 公园 |
|
总车位
|
3 |
|
结构
|
棚 |
详 情
|
浴室
|
3 |
|
地上卧房
|
2 |
|
总卧房
|
2 |
|
公寓设施
|
Fireplace(s) |
|
赠送家电包括
|
Garage Door Opener Remote(s), 洗碗机, 烘干机, Garage Door Opener, Hood 电扇, 冰箱, 炉子, 洗衣机 |
|
地下室进展
|
已装修 |
|
地下室类型
|
全完工 |
|
施工种类
|
附加的 |
|
空调
|
中央空调 |
|
外墙
|
砖 Facing, 乙烯基壁板 |
|
壁炉
|
有 |
|
Fireplace Total
|
1 |
|
Flooring Type
|
Hardwood, Ceramic, Carpeted |
|
地基类型
|
混凝土 |
|
客人卫生间(不包含洗浴)
|
1 |
|
供暖方式
|
天然气 |
|
供暖类型
|
压力热风 |
|
储存空间
|
2 |
|
类型
|
联排别墅 |
|
设备间
|
市政供水 |
车 位
土地
|
英亩数
|
无 |
|
围栏类型
|
Fenced Yard |
|
土地便利设施
|
公共交通, 公园 |
|
污水道
|
Sanitary Sewer |
|
土地深度
|
105 Ft ,2 In |
|
土地宽度
|
22 Ft ,1 In |
|
不规则大小
|
22.15 X 105.2 Ft |
房 间
| 楼 层 |
类 型 |
长 度 |
宽 度 |
面 积 |
|
二楼 |
主卧 |
5.88 m |
4.4 m |
5.88 m x 4.4 m |
|
二楼 |
第二卧房 |
3.26 m |
3.12 m |
3.26 m x 3.12 m |
|
二楼 |
Loft |
3.75 m |
3.3 m |
3.75 m x 3.3 m |
|
地下室 |
浴室 |
2.85 m |
1.97 m |
2.85 m x 1.97 m |
|
地下室 |
设备间 |
2.83 m |
2.02 m |
2.83 m x 2.02 m |
|
地下室 |
家庭房 |
6.66 m |
5.66 m |
6.66 m x 5.66 m |
|
地下室 |
衣帽间 |
3.1 m |
3.06 m |
3.1 m x 3.06 m |
|
一楼 |
客厅 |
3.39 m |
3.31 m |
3.39 m x 3.31 m |
|
一楼 |
餐厅 |
4.23 m |
2.95 m |
4.23 m x 2.95 m |
|
一楼 |
厨房 |
4.24 m |
3.2 m |
4.24 m x 3.2 m |
|
一楼 |
浴室 |
1.55 m |
1.47 m |
1.55 m x 1.47 m |
|
一楼 |
门厅 |
2.64 m |
2.17 m |
2.64 m x 2.17 m |
设备间
https://www.realtor.ca/real-estate/27838555/72-trump-avenue-ottawa-5304-central-park






























