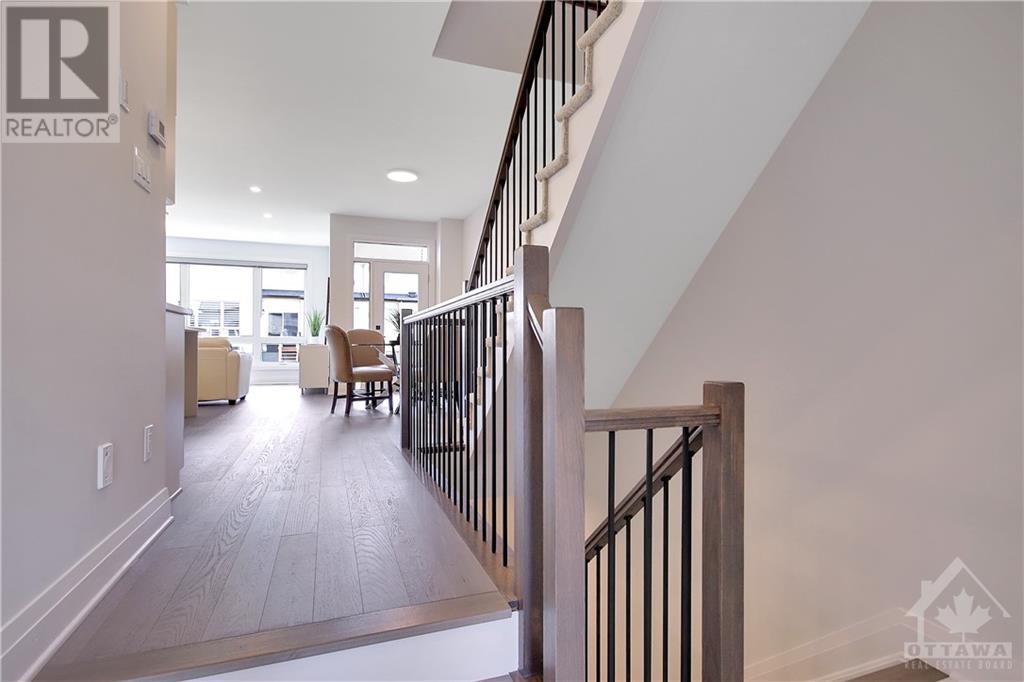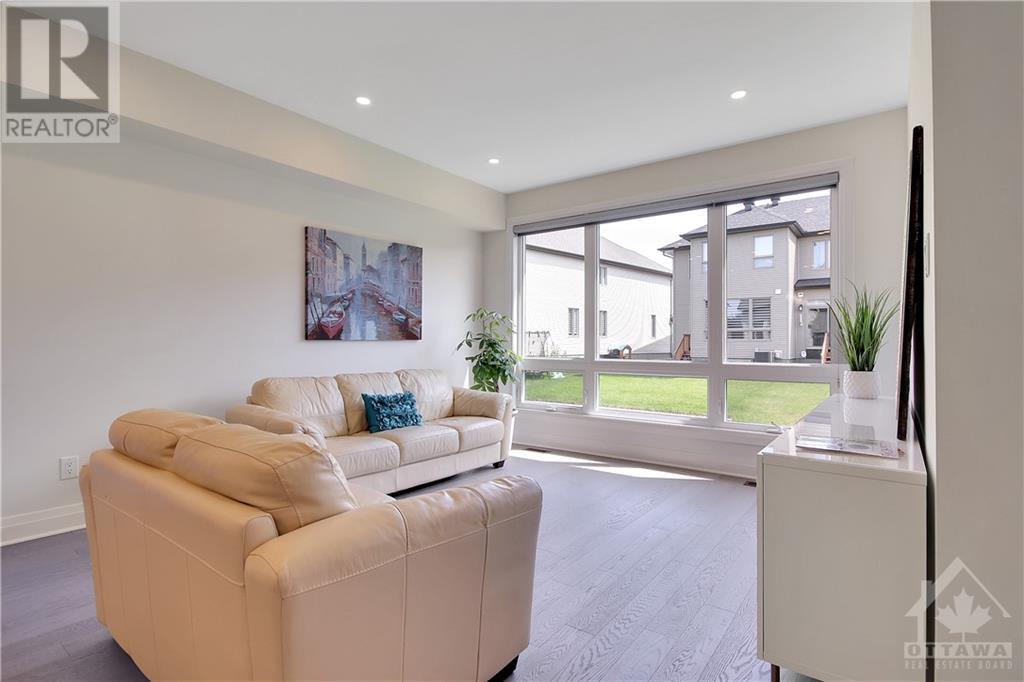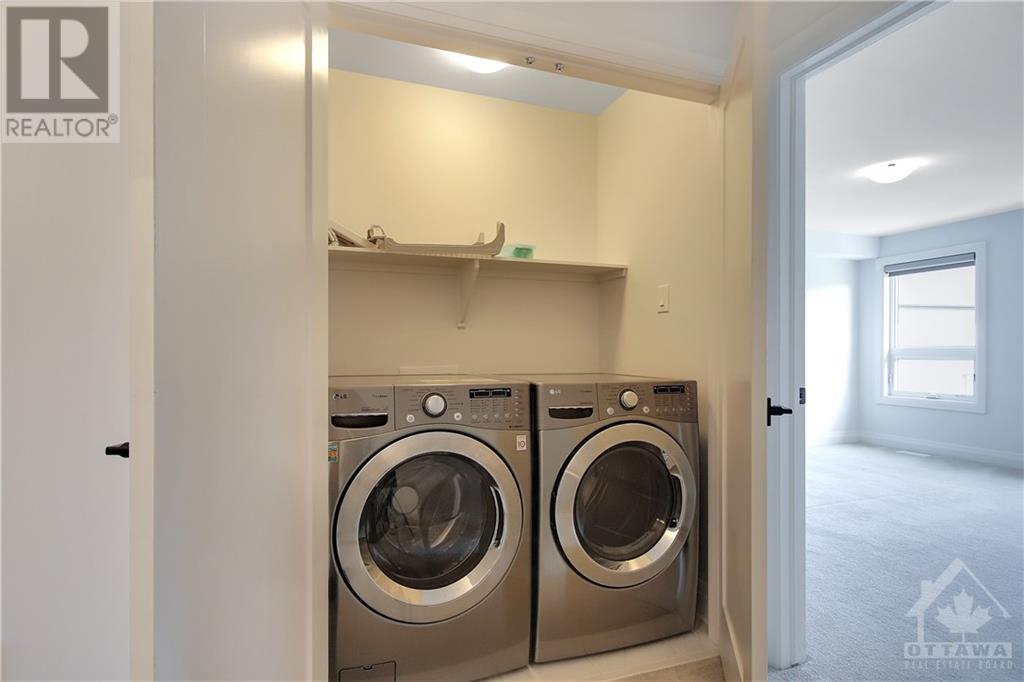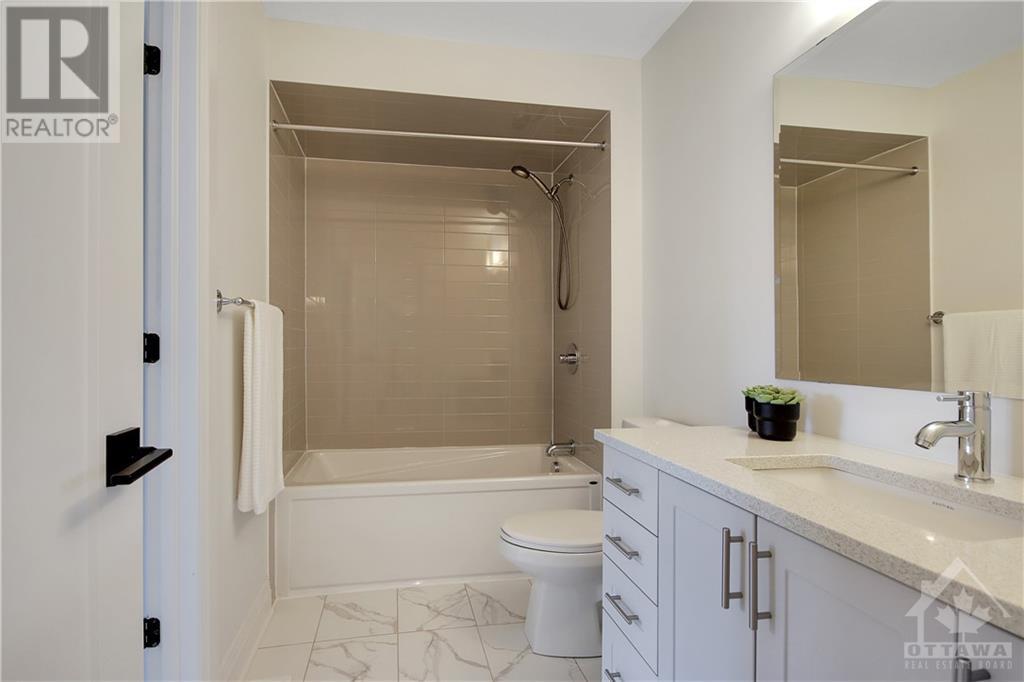3 卧室
4 浴室
壁炉
中央空调, 换气器
风热取暖
$2,750 Monthly
Incredible Richcraft Townhome nestled on a quiet family friendly street in Riverside South. The inviting Foyer welcomes you into this sun filled 3 Bedroom 3.5 Bathroom Townhome featuring a modern Open Concept Main Floor design with fabulous hardwood floors throughout the main level. Beautiful cabinetry, quartz countertops, stainless steel appliances and a large Kitchen Island Seating Area make this Kitchen a Chef’s paradise! This gorgeous Kitchen is complemented with a sun filled Living Room and an impressive formal Dining Room overlooking the backyard. Upstairs the luxurious Primary Bedroom with sizable Walk In Closet features an upgraded 3 piece Ensuite. Two additional spacious Bedrooms, a Loft Area, Main Bathroom and convenient Laundry Room complete this upper level. Don’t miss this fully finished lower level boasting a cozy Rec Room with Fireplace, 4 Piece Bathroom and sufficient Storage space. Note - Pictures are from a prior listing. Don’t miss renting this beautiful townhome! (id:44758)
房源概要
|
MLS® Number
|
1420753 |
|
房源类型
|
民宅 |
|
临近地区
|
Riverside South |
|
附近的便利设施
|
公共交通, Recreation Nearby, 购物 |
|
社区特征
|
Family Oriented |
|
总车位
|
2 |
详 情
|
浴室
|
4 |
|
地上卧房
|
3 |
|
总卧房
|
3 |
|
公寓设施
|
Laundry - In Suite |
|
赠送家电包括
|
冰箱, 洗碗机, 烘干机, Hood 电扇, 微波炉, 炉子, 洗衣机, Blinds |
|
地下室进展
|
已装修 |
|
地下室类型
|
全完工 |
|
施工日期
|
2021 |
|
空调
|
Central Air Conditioning, 换气机 |
|
外墙
|
砖, Siding |
|
Fire Protection
|
Smoke Detectors |
|
壁炉
|
有 |
|
Fireplace Total
|
1 |
|
Flooring Type
|
Wall-to-wall Carpet, Mixed Flooring, Hardwood, Ceramic |
|
客人卫生间(不包含洗浴)
|
1 |
|
供暖方式
|
天然气 |
|
供暖类型
|
压力热风 |
|
储存空间
|
2 |
|
类型
|
联排别墅 |
|
设备间
|
市政供水 |
车 位
土地
|
英亩数
|
无 |
|
围栏类型
|
Fenced Yard |
|
土地便利设施
|
公共交通, Recreation Nearby, 购物 |
|
污水道
|
城市污水处理系统 |
|
土地深度
|
97 Ft ,8 In |
|
土地宽度
|
20 Ft |
|
不规则大小
|
19.99 Ft X 97.66 Ft |
|
规划描述
|
住宅 R4z |
房 间
| 楼 层 |
类 型 |
长 度 |
宽 度 |
面 积 |
|
二楼 |
主卧 |
|
|
14'9" x 13'4" |
|
二楼 |
三件套浴室 |
|
|
10'0" x 5'3" |
|
二楼 |
卧室 |
|
|
11'9" x 9'5" |
|
二楼 |
卧室 |
|
|
11'4" x 9'2" |
|
二楼 |
完整的浴室 |
|
|
9'4" x 5'3" |
|
二楼 |
Loft |
|
|
6'2" x 5'7" |
|
二楼 |
洗衣房 |
|
|
5'2" x 3'1" |
|
Lower Level |
娱乐室 |
|
|
19'6" x 12'8" |
|
Lower Level |
四件套浴室 |
|
|
8'5" x 5'6" |
|
Lower Level |
Storage |
|
|
12'1" x 7'2" |
|
一楼 |
门厅 |
|
|
6'3" x 4'0" |
|
一楼 |
客厅 |
|
|
14'2" x 12'6" |
|
一楼 |
餐厅 |
|
|
14'5" x 8'7" |
|
一楼 |
厨房 |
|
|
10'3" x 10'3" |
|
一楼 |
Partial Bathroom |
|
|
4'7" x 4'7" |
设备间
https://www.realtor.ca/real-estate/27671316/721-capricorn-circle-ottawa-riverside-south


































