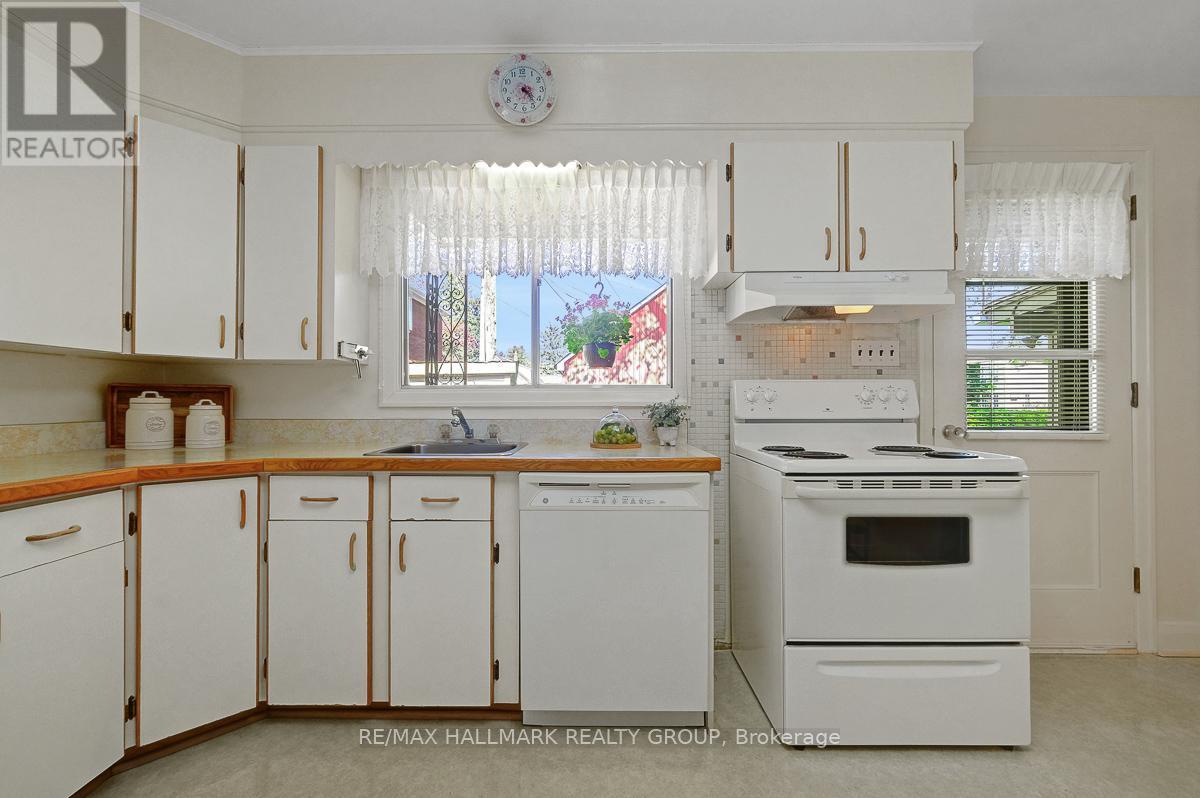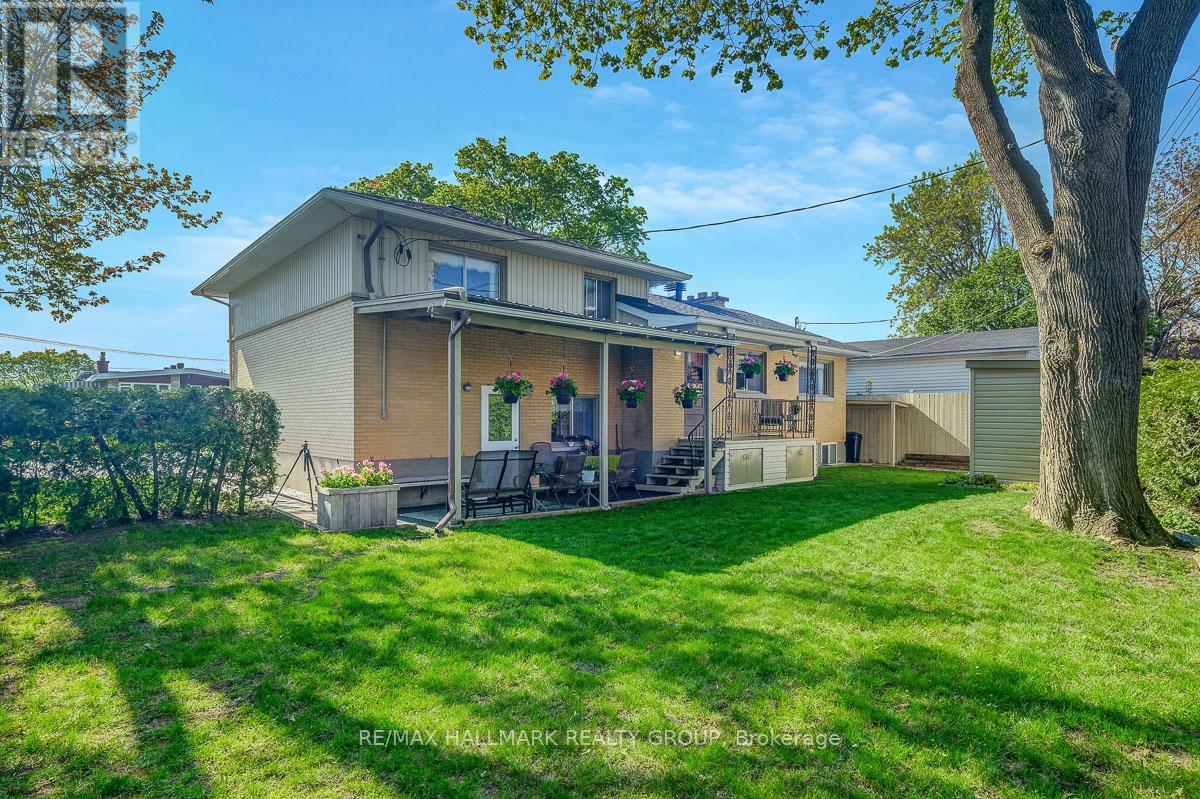4 卧室
3 浴室
1500 - 2000 sqft
壁炉
Other
Landscaped
$749,900
Pride of ownership is evident throughout this well-maintained 3+1 bedroom side split home nestled on a corner lot in the heart of Vanier. This spacious property is full of potential and ideal for a variety of buyers - whether you're upsizing, seeking multi-generational living options, or looking to invest in a solid, long-term property. Step into a traditional layout that offers fantastic separation of space. The main level features a large formal living room with oversized windows and a classic wood-burning fireplace, creating a warm and welcoming setting. A dedicated dining area offers plenty of space for entertaining, and the large kitchen includes an eat-in area and access to the backyard and covered rear porch - ideal for enjoying morning coffee or warm summer evenings. Upstairs you'll find three comfortable bedrooms, including a primary suite with a 2-piece ensuite bathroom. The homes split-level design means you'll benefit from added privacy and functional space throughout. On the lower level, a fourth bedroom or flex space adds options for a home office, guest room, or rec room. There's also a large unfinished basement with storage and laundry. Outside, the backyard is a rare find: private, well-sized, and featuring two garden sheds, green space, and a covered sitting area. The wide corner lot allows for a double driveway with room for four or more vehicles. While much of the home retains its original charm, key updates include the roof (2021) and hot water boiler system (2012), giving peace of mind for years to come. Located in a mature and transitioning neighborhood, close to St. Laurent Shopping Centre, transit, the downtown core, and access to the Ottawa River pathway system. This is a special opportunity to secure a lovingly cared-for home you can move into now and personalize over time. (id:44758)
房源概要
|
MLS® Number
|
X12144021 |
|
房源类型
|
民宅 |
|
社区名字
|
3404 - Vanier |
|
附近的便利设施
|
公共交通 |
|
社区特征
|
社区活动中心 |
|
特征
|
Irregular Lot Size |
|
总车位
|
4 |
|
结构
|
Deck, Patio(s), 棚 |
详 情
|
浴室
|
3 |
|
地上卧房
|
3 |
|
地下卧室
|
1 |
|
总卧房
|
4 |
|
Age
|
51 To 99 Years |
|
公寓设施
|
Fireplace(s) |
|
赠送家电包括
|
Blinds, 洗碗机, 烘干机, Hood 电扇, Water Heater, 炉子, 洗衣机, 冰箱 |
|
地下室进展
|
已装修 |
|
地下室类型
|
全完工 |
|
施工种类
|
独立屋 |
|
Construction Style Split Level
|
Sidesplit |
|
外墙
|
砖 |
|
壁炉
|
有 |
|
Fireplace Total
|
1 |
|
Flooring Type
|
Tile, Linoleum |
|
地基类型
|
混凝土浇筑 |
|
客人卫生间(不包含洗浴)
|
1 |
|
供暖方式
|
天然气 |
|
供暖类型
|
Other |
|
内部尺寸
|
1500 - 2000 Sqft |
|
类型
|
独立屋 |
|
设备间
|
市政供水 |
车 位
土地
|
英亩数
|
无 |
|
围栏类型
|
Fenced Yard |
|
土地便利设施
|
公共交通 |
|
Landscape Features
|
Landscaped |
|
污水道
|
Sanitary Sewer |
|
土地深度
|
87 Ft |
|
土地宽度
|
69 Ft ,1 In |
|
不规则大小
|
69.1 X 87 Ft |
|
规划描述
|
住宅 |
房 间
| 楼 层 |
类 型 |
长 度 |
宽 度 |
面 积 |
|
地下室 |
娱乐,游戏房 |
7.06 m |
4.73 m |
7.06 m x 4.73 m |
|
地下室 |
Bedroom 4 |
3.33 m |
2.6 m |
3.33 m x 2.6 m |
|
地下室 |
设备间 |
|
|
Measurements not available |
|
Lower Level |
其它 |
4.25 m |
3.22 m |
4.25 m x 3.22 m |
|
Lower Level |
浴室 |
|
|
Measurements not available |
|
Lower Level |
Office |
2.82 m |
2.78 m |
2.82 m x 2.78 m |
|
一楼 |
门厅 |
2.3 m |
1.17 m |
2.3 m x 1.17 m |
|
一楼 |
客厅 |
5.21 m |
3.78 m |
5.21 m x 3.78 m |
|
一楼 |
餐厅 |
2.91 m |
1.46 m |
2.91 m x 1.46 m |
|
一楼 |
厨房 |
4.6 m |
3.44 m |
4.6 m x 3.44 m |
|
Upper Level |
主卧 |
3.58 m |
2.92 m |
3.58 m x 2.92 m |
|
Upper Level |
第二卧房 |
4.05 m |
2.76 m |
4.05 m x 2.76 m |
|
Upper Level |
第三卧房 |
3 m |
2.71 m |
3 m x 2.71 m |
|
Upper Level |
浴室 |
|
|
Measurements not available |
https://www.realtor.ca/real-estate/28302747/723-luc-street-ottawa-3404-vanier

















































