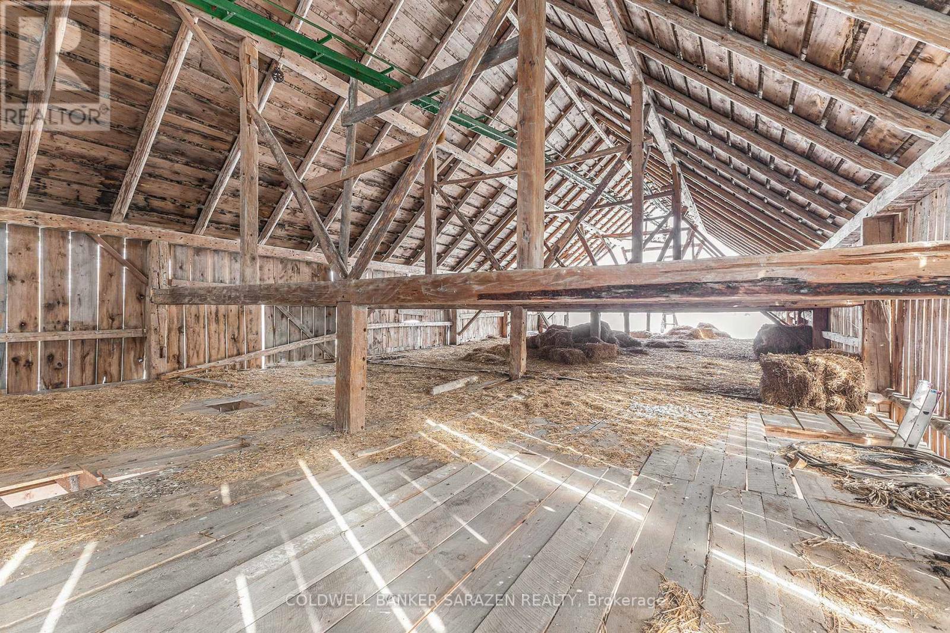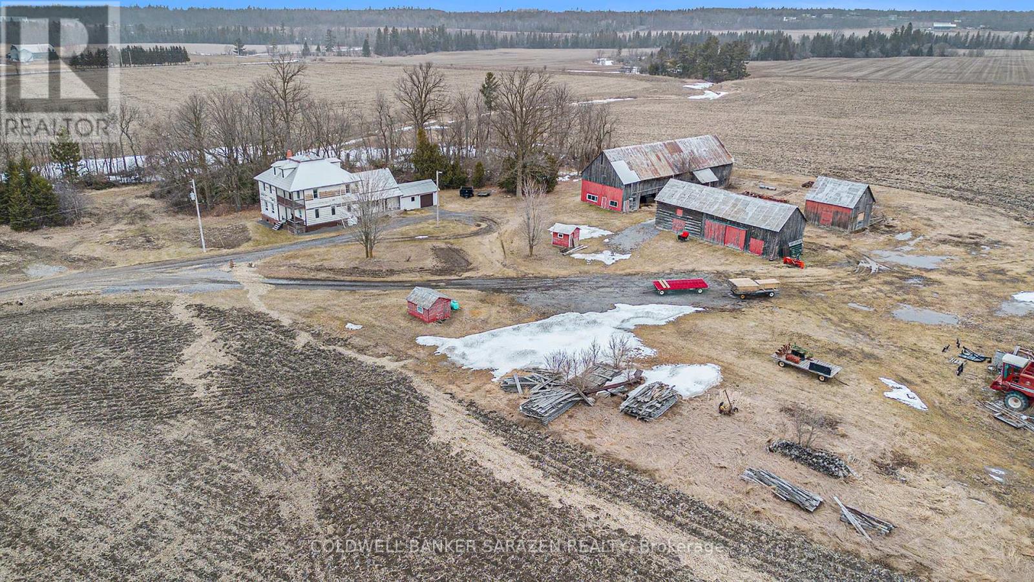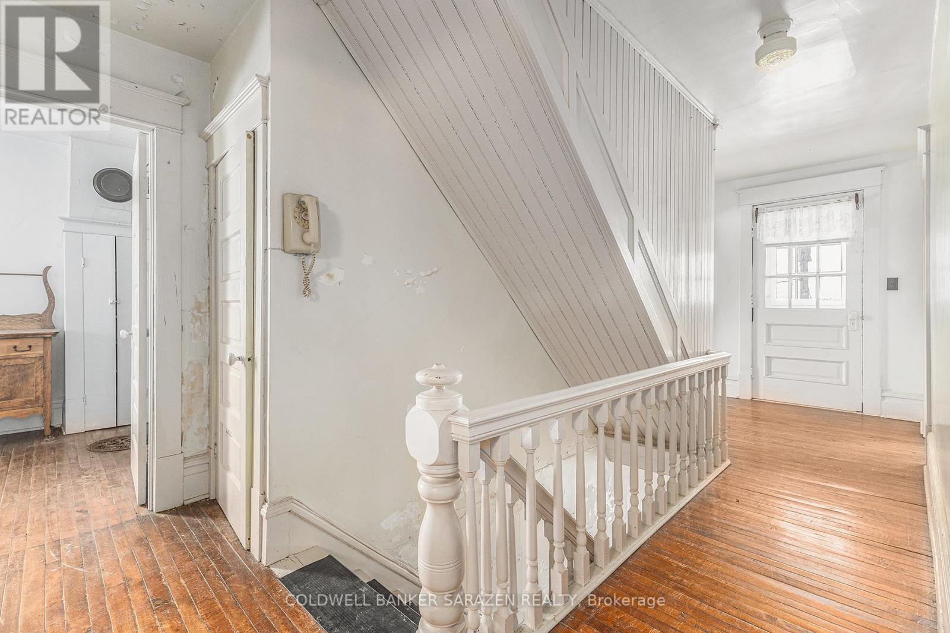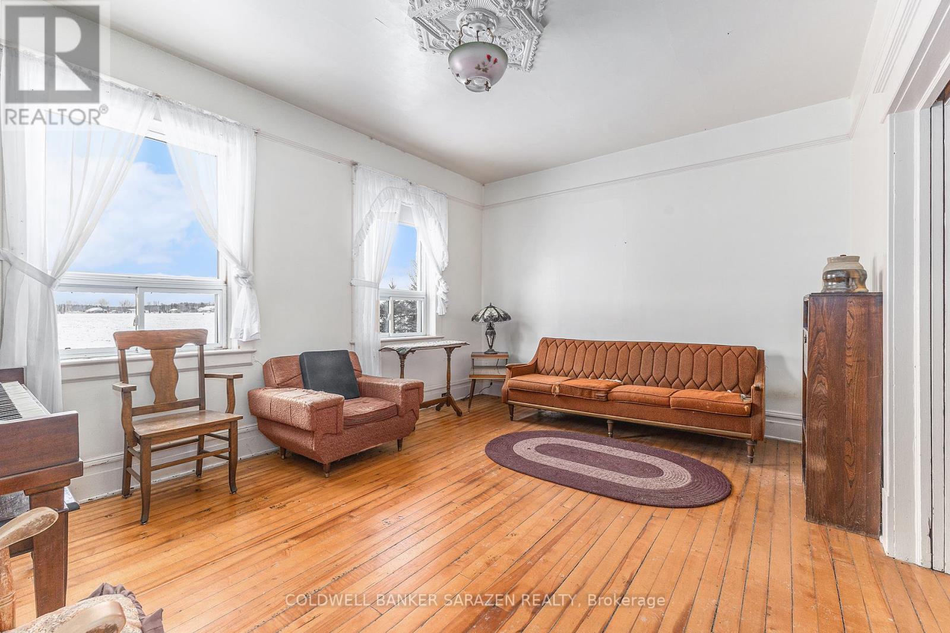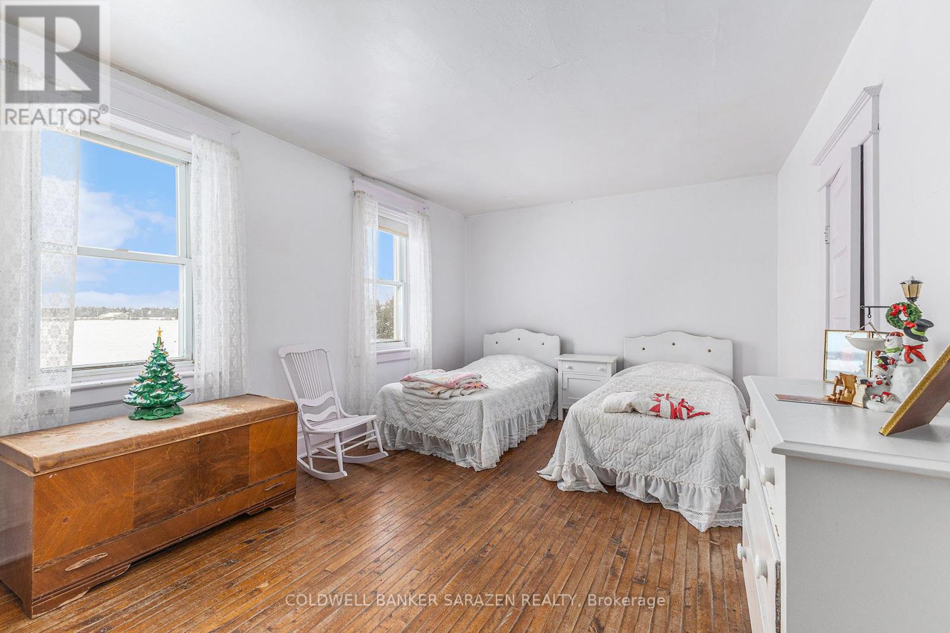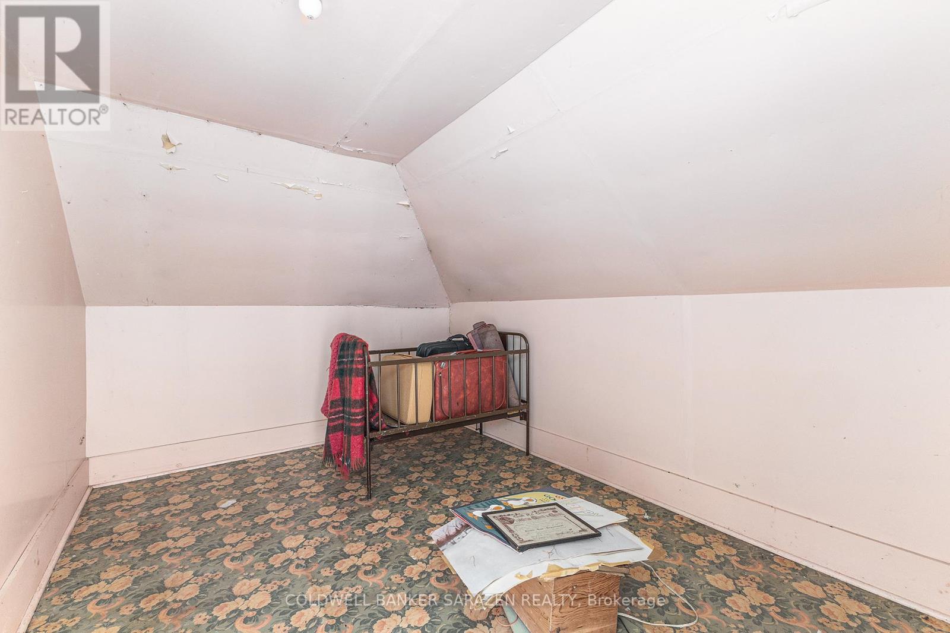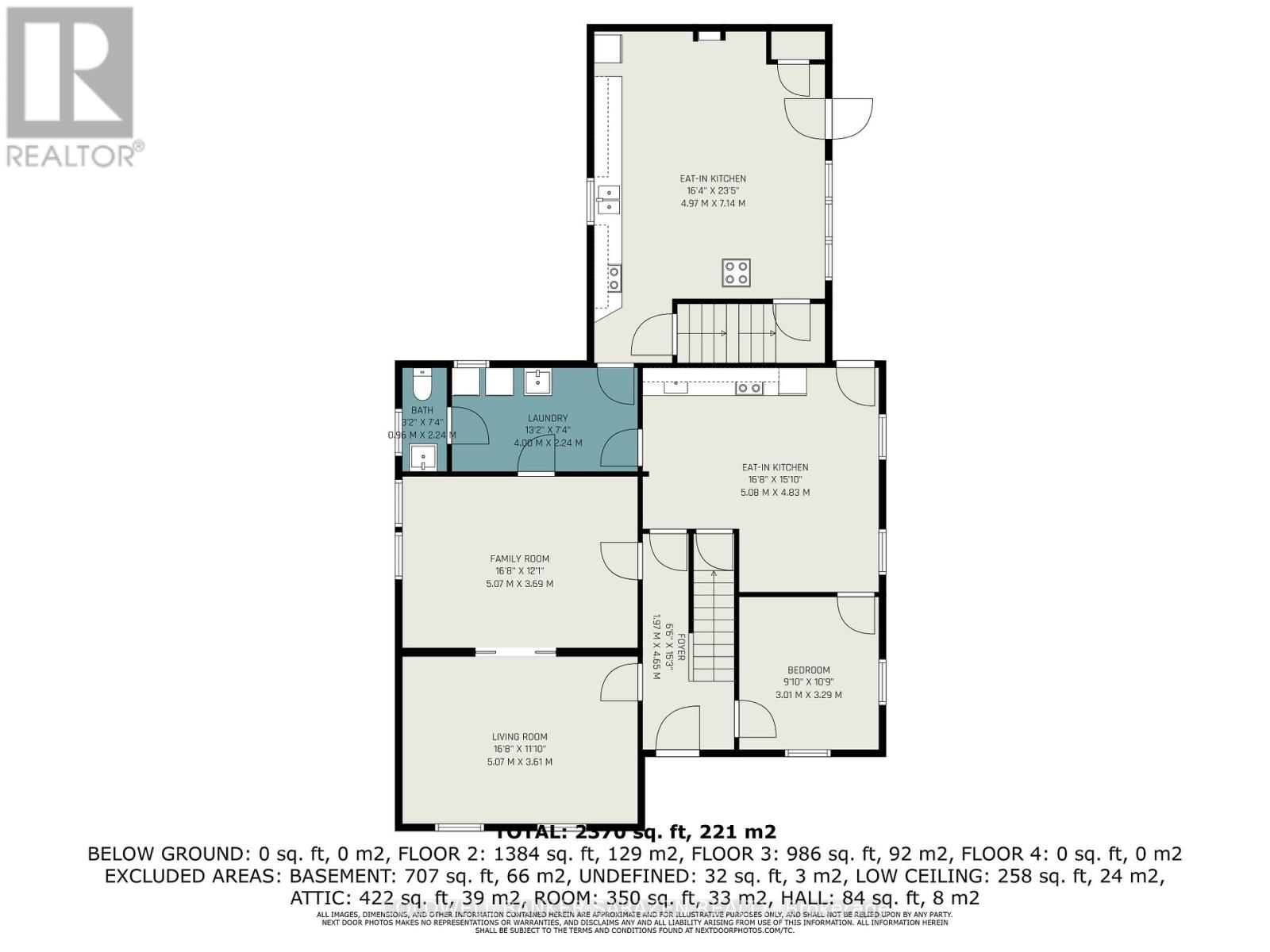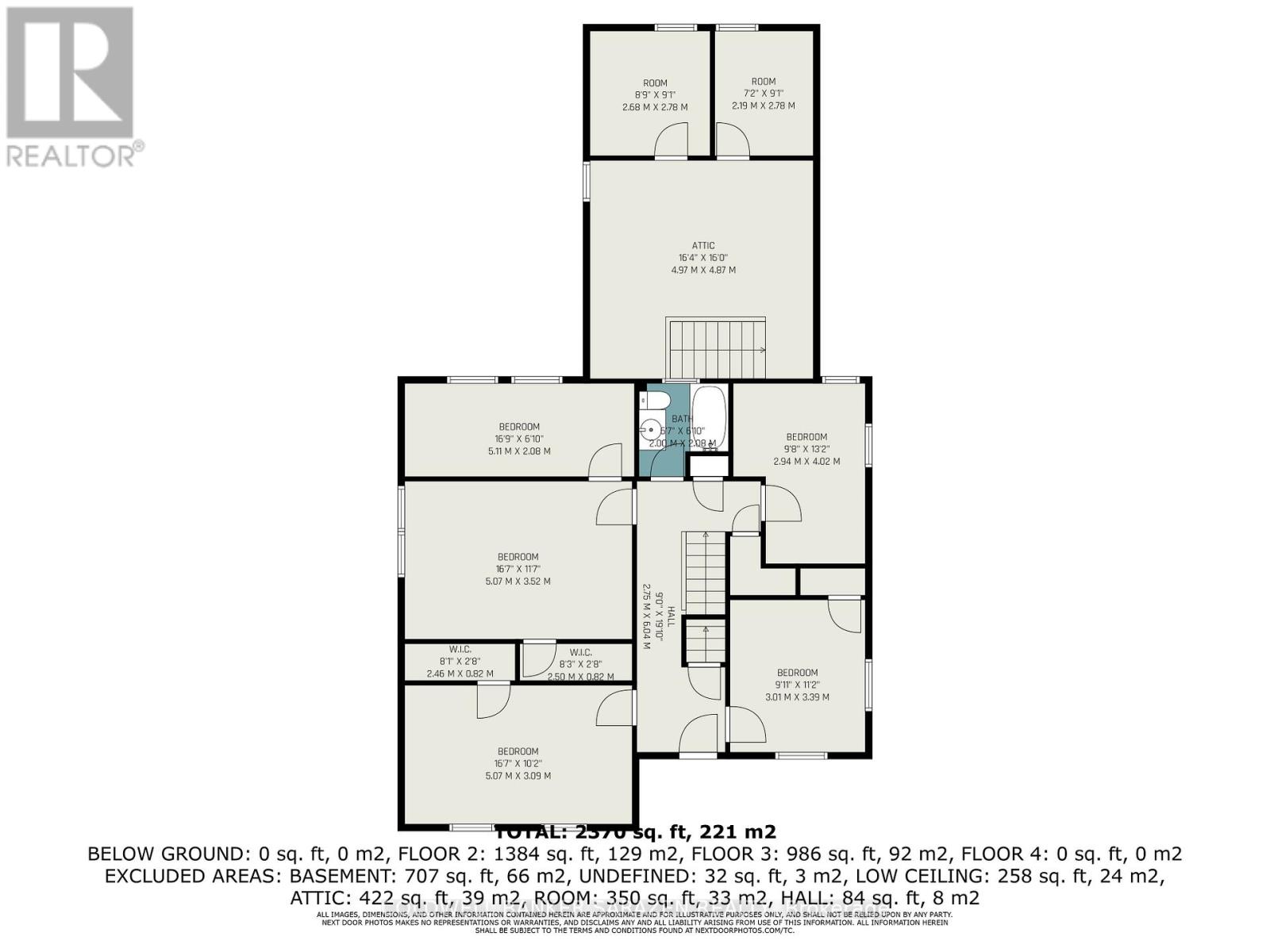6 卧室
2 浴室
风热取暖
面积
$2,600,000
202 Acres Cash Crop Farm located just west of Arnprior and minutes from Highway 417. 189 Acres tillable land with about 185 Acres tile drained. Property planted in Corn and Wheat this past year. Property is corner parcel with loads of unobstructed frontage on township roads with easy access points. Property layout is basically one huge field with home and barns about middle and small bush area and gully at one end of property. Huge turn of century 7 bed room 2.5 story farm house sits high overlooking property. Home stands straight with loads of potential and ready for your updates. Home could easily support multiple families. Propane gas furnace 2019. Large barn with power and water will require some work. Severance may be possible - Buyer to confirm. Stable/Driveshed and other outbuildings. 3 Business Days Irrevocable on all Offers. No presentation of any Offers before 1:00 PM April 9, 2025. Home and Outbuildings being sold in "AS IS" condition without any representation or warranty. (id:44758)
房源概要
|
MLS® Number
|
X12052060 |
|
房源类型
|
Agriculture |
|
社区名字
|
551 - Mcnab/Braeside Twps |
|
设备类型
|
Propane Tank |
|
Farm Type
|
Farm |
|
特征
|
Tiled |
|
总车位
|
10 |
|
租赁设备类型
|
Propane Tank |
|
结构
|
Outbuilding, Barn, Barn, Barn |
详 情
|
浴室
|
2 |
|
地上卧房
|
6 |
|
总卧房
|
6 |
|
地下室类型
|
Full |
|
外墙
|
Steel |
|
客人卫生间(不包含洗浴)
|
1 |
|
供暖方式
|
Propane |
|
供暖类型
|
压力热风 |
|
储存空间
|
3 |
车 位
土地
|
英亩数
|
有 |
|
污水道
|
Septic System |
|
不规则大小
|
3537.61 X 2207.73 Acre |
|
规划描述
|
Agricultural |
房 间
| 楼 层 |
类 型 |
长 度 |
宽 度 |
面 积 |
|
二楼 |
卧室 |
5.07 m |
3.09 m |
5.07 m x 3.09 m |
|
二楼 |
卧室 |
3.01 m |
3.39 m |
3.01 m x 3.39 m |
|
二楼 |
浴室 |
2 m |
2.08 m |
2 m x 2.08 m |
|
二楼 |
其它 |
4.97 m |
4.87 m |
4.97 m x 4.87 m |
|
二楼 |
其它 |
2.68 m |
2.78 m |
2.68 m x 2.78 m |
|
二楼 |
其它 |
2.19 m |
2.78 m |
2.19 m x 2.78 m |
|
二楼 |
卧室 |
5.11 m |
2.08 m |
5.11 m x 2.08 m |
|
二楼 |
卧室 |
2.94 m |
4.02 m |
2.94 m x 4.02 m |
|
二楼 |
卧室 |
5.07 m |
3.52 m |
5.07 m x 3.52 m |
|
三楼 |
其它 |
5.42 m |
5.09 m |
5.42 m x 5.09 m |
|
三楼 |
其它 |
3.5 m |
8.22 m |
3.5 m x 8.22 m |
|
一楼 |
厨房 |
5.08 m |
4.83 m |
5.08 m x 4.83 m |
|
一楼 |
家庭房 |
5.07 m |
3.69 m |
5.07 m x 3.69 m |
|
一楼 |
客厅 |
5.07 m |
3.61 m |
5.07 m x 3.61 m |
|
一楼 |
洗衣房 |
4 m |
2.24 m |
4 m x 2.24 m |
|
一楼 |
浴室 |
0.96 m |
2.24 m |
0.96 m x 2.24 m |
|
一楼 |
卧室 |
3.01 m |
3.29 m |
3.01 m x 3.29 m |
|
一楼 |
厨房 |
4.97 m |
7.14 m |
4.97 m x 7.14 m |
https://www.realtor.ca/real-estate/28097738/723-stevenson-drive-mcnabbraeside-551-mcnabbraeside-twps










