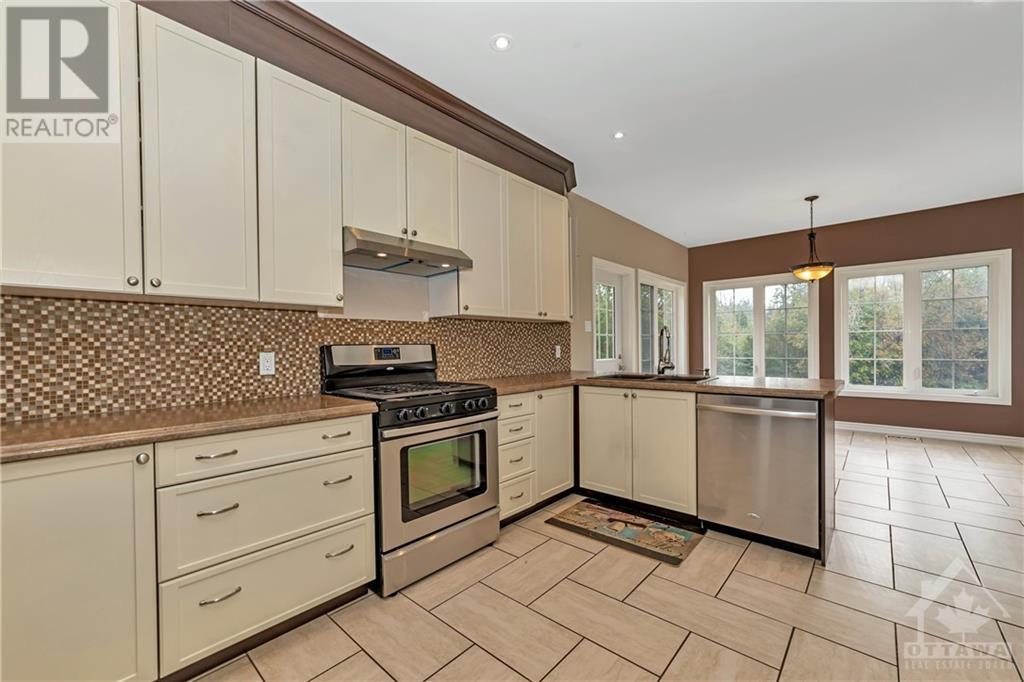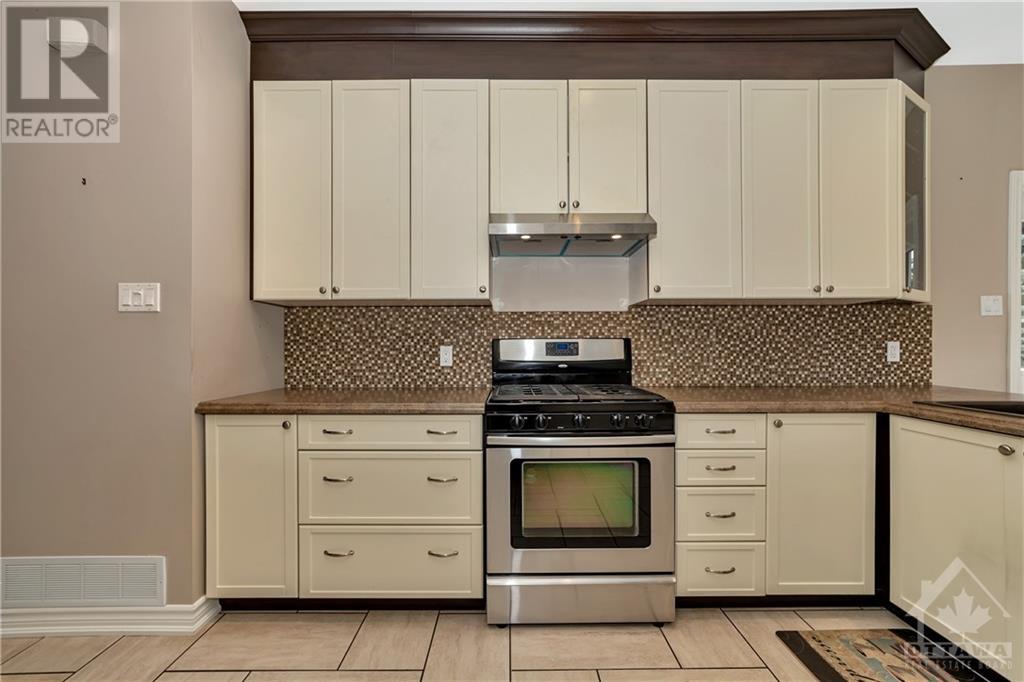3 卧室
3 浴室
平房
壁炉
中央空调
风热取暖
$819,900
Flooring: Tile, Country living at its finest! Welcome home to this beautiful bungalow on a 0.35 acre plot of land with no rear neighbours. Situated in Greely just a quick 5-min drive into Findlay Creek for all of your shopping, restaurants and amenities. Beautiful curb appeal with interlock pathways, trees, and a covered front porch to enjoy your morning coffee on. This home boasts hardwd flooring, pot lighting and large open living spaces. Enjoy cooking in the large kitchen with upgraded cabinetry, S/S appls, and a wrap around island with a counter bar. Living room features a cozy electric FP for winter nights and in the summer enjoy dinner in the stunning dining rm surrounded by wall to wall windows. Basement is ready to be turned into whatever your needs are - just needs a ceiling to be finished. Massive open area with a convenient partial bath already complete. Enjoy entertaining in the backyard with views of the forest behind. Separate oversized garage perfect for holding all your tools and toys!, Flooring: Hardwood, Flooring: Carpet Wall To Wall (id:44758)
房源概要
|
MLS® Number
|
X9521263 |
|
房源类型
|
民宅 |
|
临近地区
|
Greely |
|
社区名字
|
1605 - Osgoode Twp North of Reg Rd 6 |
|
附近的便利设施
|
公园 |
|
特征
|
树木繁茂的地区 |
|
总车位
|
10 |
详 情
|
浴室
|
3 |
|
地上卧房
|
3 |
|
总卧房
|
3 |
|
公寓设施
|
Fireplace(s) |
|
赠送家电包括
|
Water Heater, 洗碗机, 烘干机, 冰箱, 炉子, 洗衣机 |
|
建筑风格
|
平房 |
|
地下室进展
|
部分完成 |
|
地下室类型
|
全部完成 |
|
施工种类
|
独立屋 |
|
空调
|
中央空调 |
|
外墙
|
砖 |
|
壁炉
|
有 |
|
Fireplace Total
|
1 |
|
地基类型
|
混凝土 |
|
供暖方式
|
天然气 |
|
供暖类型
|
压力热风 |
|
储存空间
|
1 |
|
类型
|
独立屋 |
|
设备间
|
市政供水 |
车 位
土地
|
英亩数
|
无 |
|
围栏类型
|
Fenced Yard |
|
土地便利设施
|
公园 |
|
污水道
|
Septic System |
|
土地深度
|
149 Ft ,10 In |
|
土地宽度
|
99 Ft ,10 In |
|
不规则大小
|
99.89 X 149.84 Ft ; 0 |
|
规划描述
|
住宅 |
房 间
| 楼 层 |
类 型 |
长 度 |
宽 度 |
面 积 |
|
Lower Level |
娱乐,游戏房 |
14.85 m |
12.39 m |
14.85 m x 12.39 m |
|
Lower Level |
浴室 |
1.65 m |
1.57 m |
1.65 m x 1.57 m |
|
Lower Level |
其它 |
4.11 m |
3.14 m |
4.11 m x 3.14 m |
|
一楼 |
其它 |
1.77 m |
1.6 m |
1.77 m x 1.6 m |
|
一楼 |
洗衣房 |
2.26 m |
1.77 m |
2.26 m x 1.77 m |
|
一楼 |
客厅 |
5.46 m |
4.8 m |
5.46 m x 4.8 m |
|
一楼 |
餐厅 |
3.6 m |
3.32 m |
3.6 m x 3.32 m |
|
一楼 |
厨房 |
4.9 m |
3.6 m |
4.9 m x 3.6 m |
|
一楼 |
浴室 |
3.07 m |
2.36 m |
3.07 m x 2.36 m |
|
一楼 |
主卧 |
5.02 m |
4.74 m |
5.02 m x 4.74 m |
|
一楼 |
浴室 |
3.17 m |
1.7 m |
3.17 m x 1.7 m |
|
一楼 |
其它 |
2.33 m |
1.77 m |
2.33 m x 1.77 m |
|
一楼 |
卧室 |
5.08 m |
3.35 m |
5.08 m x 3.35 m |
|
一楼 |
卧室 |
3.7 m |
3.3 m |
3.7 m x 3.3 m |
https://www.realtor.ca/real-estate/27472121/7232-mitch-owens-road-ottawa-1605-osgoode-twp-north-of-reg-rd-6


































