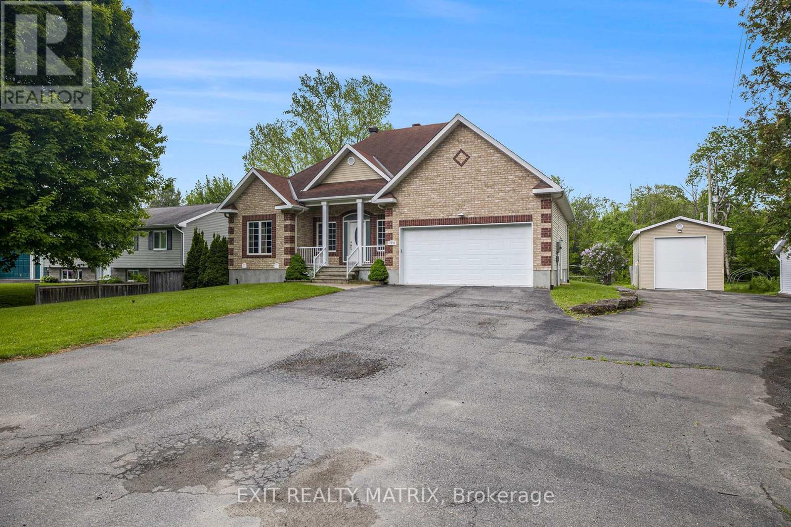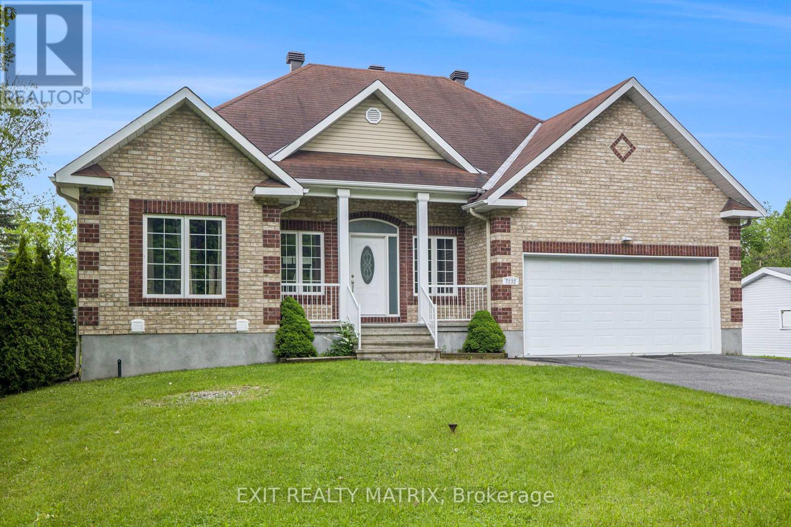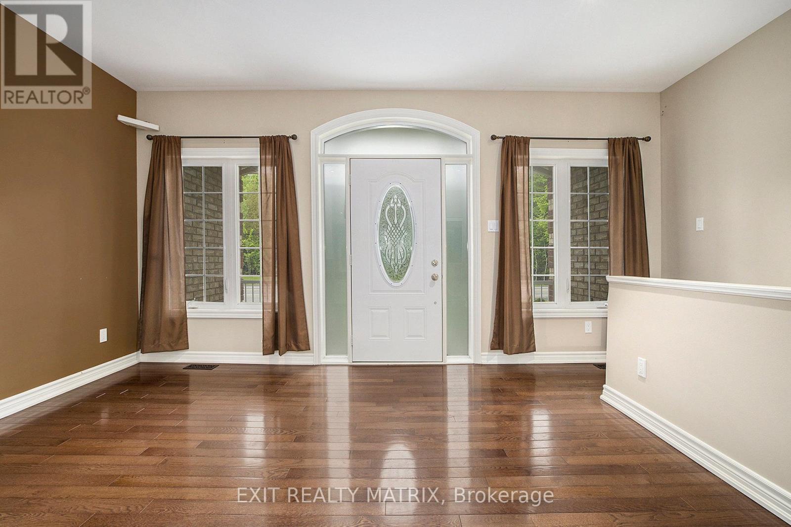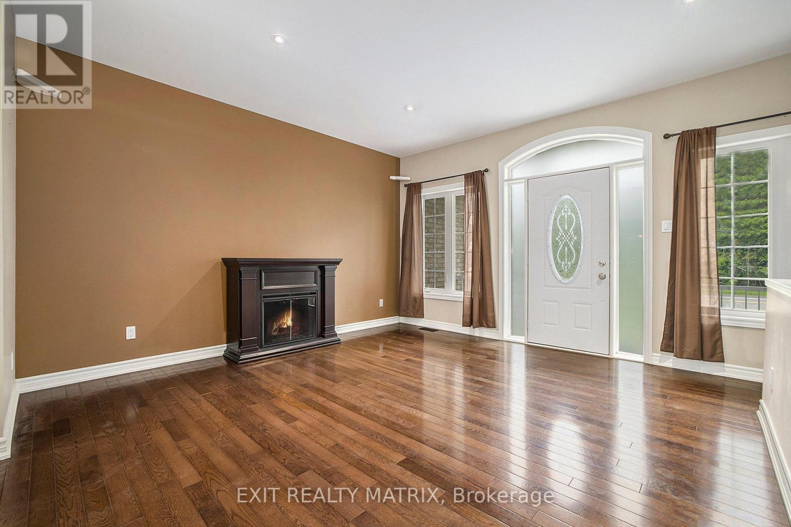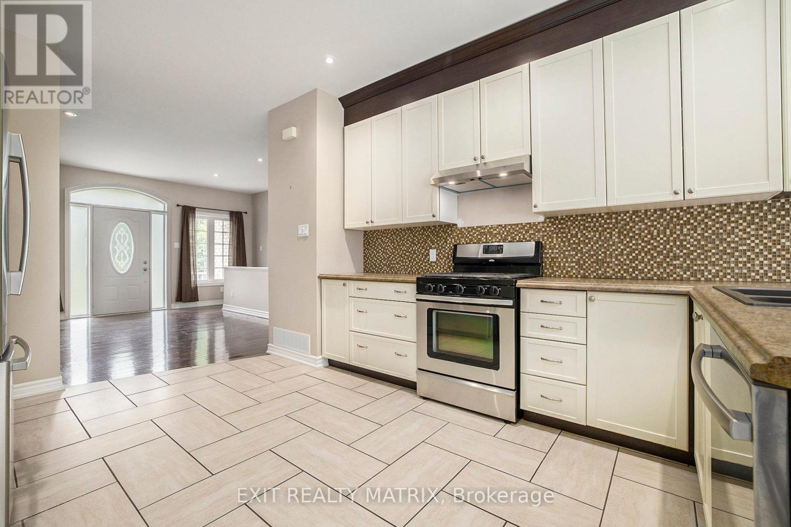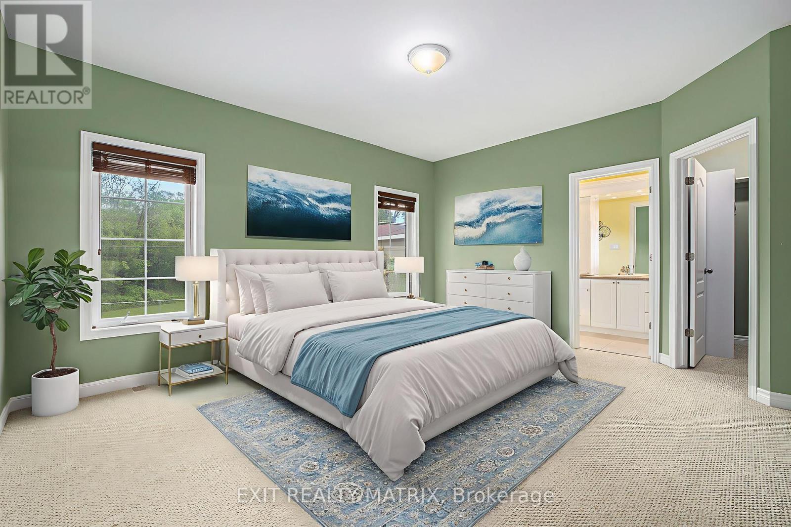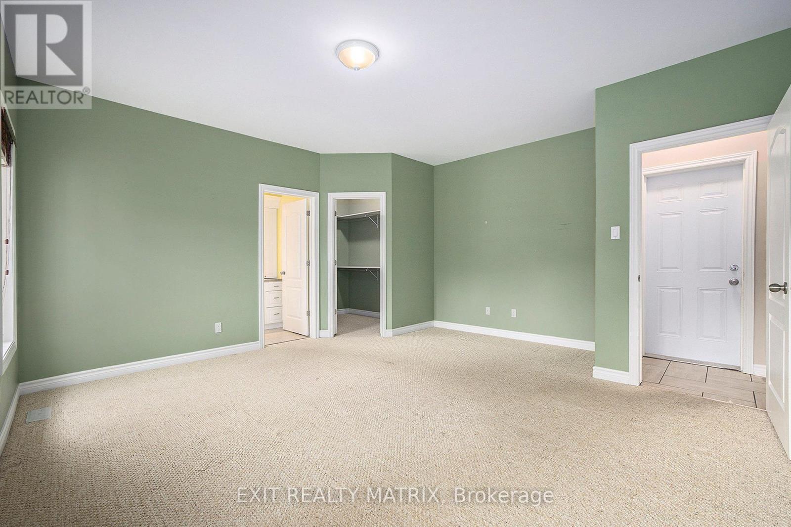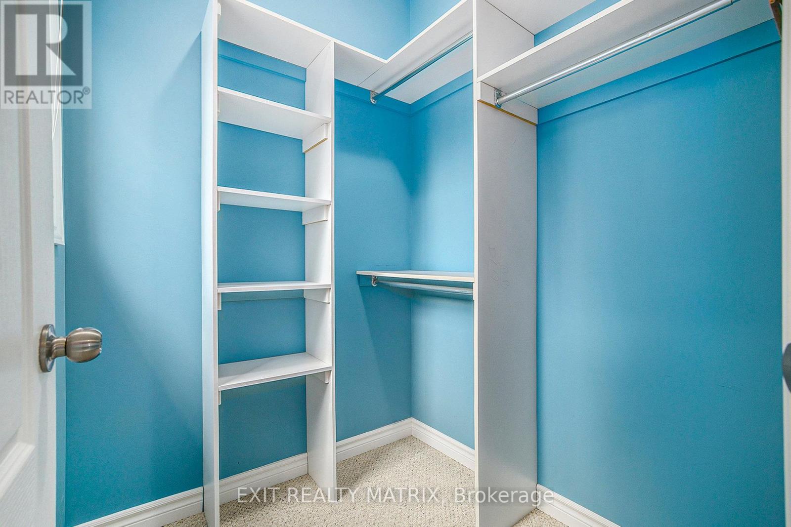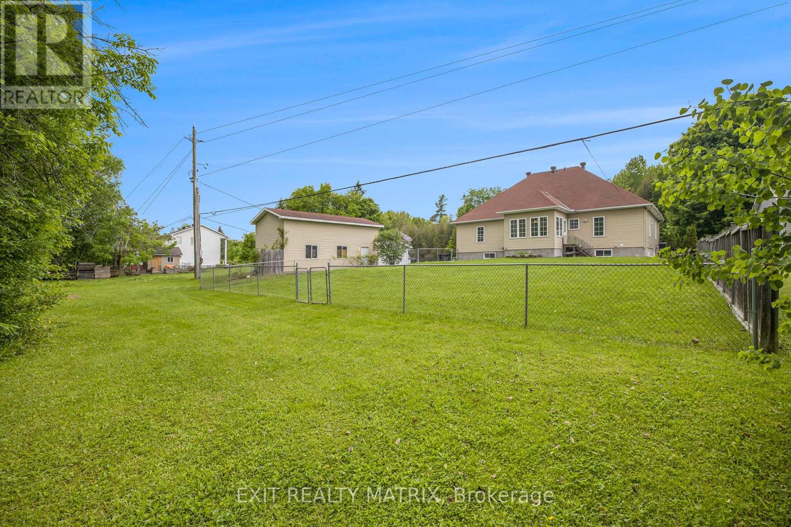3 卧室
3 浴室
1100 - 1500 sqft
Raised 平房
壁炉
中央空调
风热取暖
$784,900
Welcome to 7232 Mitch Owens Rd, where rural living meets city convenience. Nestled on a spacious lot just minutes from urban amenities, this charming bungalow offers the perfect lifestyle for downsizers or young families looking for space, comfort, and connection to nature. Step inside to a bright, cozy living room featuring an electric fireplace, a perfect gathering place for family or quiet evenings in. The layout flows effortlessly into the spacious kitchen, complete with stainless steel appliances, crown moulding, and generous cupboard and counter space. Whether you're preparing weeknight meals or hosting weekend brunch, this kitchen delivers both style and function. The dedicated dining room is surrounded by windows that flood the space with natural light and offer a view of the expansive, fully fenced backyard. Patio doors lead to a stone patio, perfect for outdoor dining, relaxing, or watching the kids play. The main floor features a serene primary suite with walk-in closet and a private 4-piece ensuite, offering a peaceful retreat at the end of the day. Two additional bedrooms, a full bath, and a convenient laundry room round out the level. Downstairs, the possibilities are endless, a sprawling finished space with an additional bathroom can easily serve as a home theatre, gym, rec room, or office. Outside, you'll find a detached second garage for all your storage or hobby needs and a backyard that invites outdoor living. Enjoy country life without giving up city access, this is your chance to have it all. Book your private showing today! (id:44758)
房源概要
|
MLS® Number
|
X12191727 |
|
房源类型
|
民宅 |
|
社区名字
|
1605 - Osgoode Twp North of Reg Rd 6 |
|
总车位
|
10 |
详 情
|
浴室
|
3 |
|
地上卧房
|
3 |
|
总卧房
|
3 |
|
公寓设施
|
Fireplace(s) |
|
赠送家电包括
|
Central Vacuum, 洗碗机, 烘干机, 炉子, 洗衣机, 冰箱 |
|
建筑风格
|
Raised Bungalow |
|
地下室进展
|
部分完成 |
|
地下室类型
|
N/a (partially Finished) |
|
施工种类
|
独立屋 |
|
空调
|
中央空调 |
|
外墙
|
砖, 乙烯基壁板 |
|
壁炉
|
有 |
|
Fireplace Total
|
1 |
|
地基类型
|
混凝土浇筑 |
|
客人卫生间(不包含洗浴)
|
1 |
|
供暖方式
|
天然气 |
|
供暖类型
|
压力热风 |
|
储存空间
|
1 |
|
内部尺寸
|
1100 - 1500 Sqft |
|
类型
|
独立屋 |
|
设备间
|
市政供水 |
车 位
土地
|
英亩数
|
无 |
|
污水道
|
Septic System |
|
土地深度
|
149 Ft ,9 In |
|
土地宽度
|
99 Ft ,10 In |
|
不规则大小
|
99.9 X 149.8 Ft |
|
规划描述
|
住宅 Rr10 |
房 间
| 楼 层 |
类 型 |
长 度 |
宽 度 |
面 积 |
|
Lower Level |
娱乐,游戏房 |
14.66 m |
12.55 m |
14.66 m x 12.55 m |
|
一楼 |
客厅 |
5.5 m |
5.7 m |
5.5 m x 5.7 m |
|
一楼 |
厨房 |
3.58 m |
3.82 m |
3.58 m x 3.82 m |
|
一楼 |
餐厅 |
3.58 m |
3.43 m |
3.58 m x 3.43 m |
|
一楼 |
主卧 |
4.67 m |
4.99 m |
4.67 m x 4.99 m |
|
一楼 |
第二卧房 |
3.39 m |
4.91 m |
3.39 m x 4.91 m |
|
一楼 |
第三卧房 |
3.45 m |
3.77 m |
3.45 m x 3.77 m |
|
一楼 |
洗衣房 |
1.67 m |
2.07 m |
1.67 m x 2.07 m |
设备间
https://www.realtor.ca/real-estate/28406750/7232-mitch-owens-road-ottawa-1605-osgoode-twp-north-of-reg-rd-6



