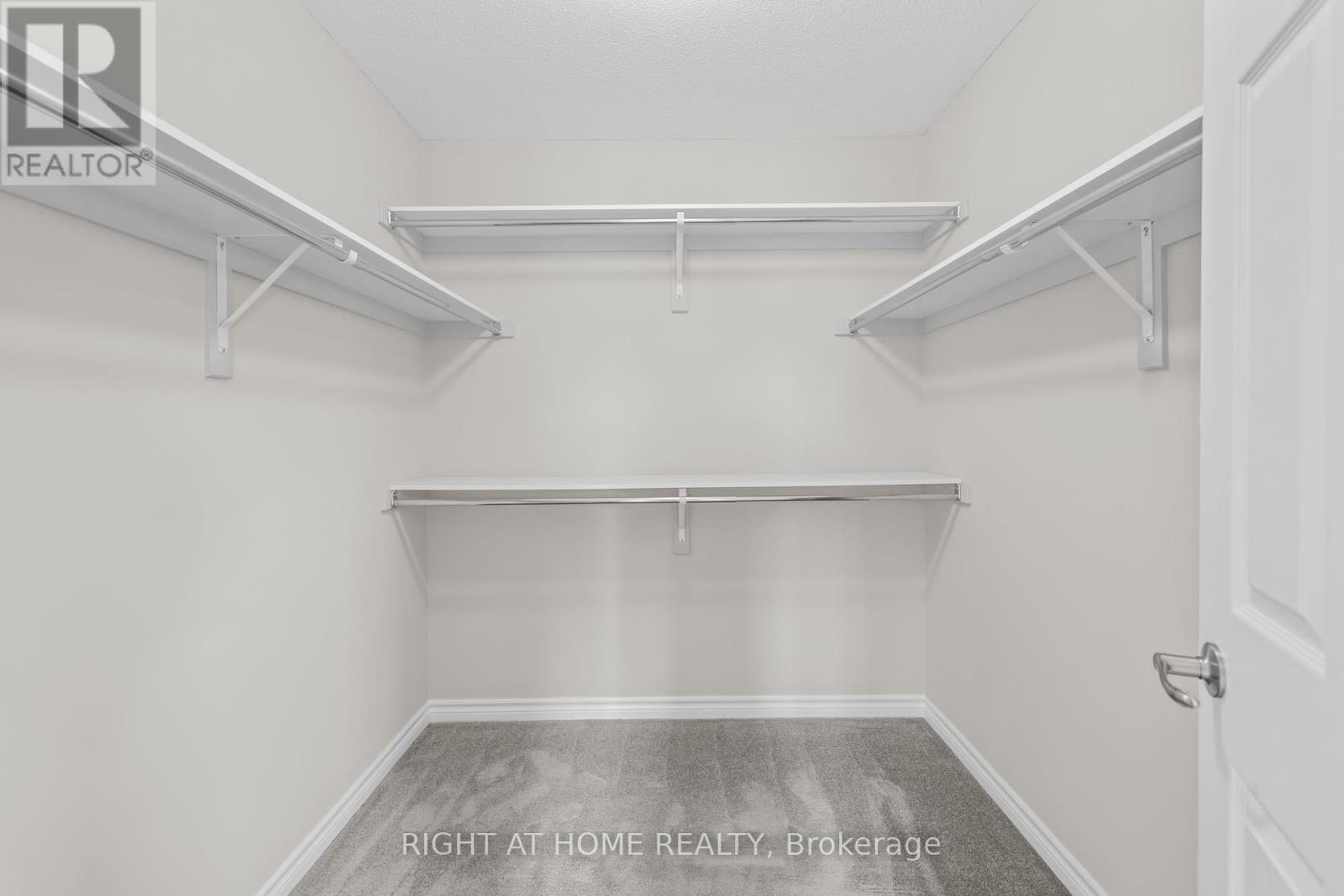3 卧室
3 浴室
1500 - 2000 sqft
壁炉
中央空调, 换气器
风热取暖
$689,000
Welcome to your executive retreat! This stunning corner property in desirable Stittsville, Ottawa, offers unparalleled space and style. Boasting three bedrooms, three bathrooms, and a fully finished basement on a generous 55-foot lot, this home is designed for comfortable living and effortless entertaining. Natural light floods the open-concept living space, showcasing gleaming oak hardwood floors and a modern quartz kitchen with stainless steel appliances. Relax by the cozy gas fireplace in the great room, or retreat to the private first-floor primary suite with its luxurious ensuite bathroom. Enjoy unparalleled convenience with trails, transit, top-rated schools, and the vibrant amenities of Hazeldean Road right at your doorstep. Plus, easy access to Tanger Outlets, the future LRT station, Canadian Tire Centre, NDHQ Carling, and the Kanata IT sector. Experience the pinnacle of Stittsville living schedule your private showing today! Buyer to verify all room measurements. (id:44758)
房源概要
|
MLS® Number
|
X12100140 |
|
房源类型
|
民宅 |
|
社区名字
|
9010 - Kanata - Emerald Meadows/Trailwest |
|
附近的便利设施
|
公共交通, 公园 |
|
总车位
|
3 |
详 情
|
浴室
|
3 |
|
地上卧房
|
3 |
|
总卧房
|
3 |
|
Age
|
6 To 15 Years |
|
公寓设施
|
Fireplace(s) |
|
赠送家电包括
|
Garage Door Opener Remote(s), Water Heater - Tankless, 洗碗机, 烘干机, Garage Door Opener, Hood 电扇, 炉子, 洗衣机, 窗帘, 冰箱 |
|
地下室进展
|
已装修 |
|
地下室类型
|
全完工 |
|
施工种类
|
附加的 |
|
空调
|
Central Air Conditioning, 换气机 |
|
外墙
|
砖 |
|
Fire Protection
|
Smoke Detectors |
|
壁炉
|
有 |
|
Fireplace Total
|
1 |
|
地基类型
|
混凝土 |
|
客人卫生间(不包含洗浴)
|
1 |
|
供暖方式
|
天然气 |
|
供暖类型
|
压力热风 |
|
储存空间
|
2 |
|
内部尺寸
|
1500 - 2000 Sqft |
|
类型
|
联排别墅 |
|
设备间
|
市政供水 |
车 位
土地
|
英亩数
|
无 |
|
土地便利设施
|
公共交通, 公园 |
|
污水道
|
Sanitary Sewer |
|
土地深度
|
83 Ft ,7 In |
|
土地宽度
|
55 Ft ,9 In |
|
不规则大小
|
55.8 X 83.6 Ft ; 0 |
|
规划描述
|
住宅 |
房 间
| 楼 层 |
类 型 |
长 度 |
宽 度 |
面 积 |
|
二楼 |
卧室 |
3.75 m |
3.14 m |
3.75 m x 3.14 m |
|
二楼 |
卧室 |
3.42 m |
2.89 m |
3.42 m x 2.89 m |
|
二楼 |
浴室 |
|
|
Measurements not available |
|
二楼 |
Office |
3.91 m |
1.44 m |
3.91 m x 1.44 m |
|
二楼 |
主卧 |
4.67 m |
3.35 m |
4.67 m x 3.35 m |
|
二楼 |
洗衣房 |
|
|
Measurements not available |
|
二楼 |
浴室 |
|
|
Measurements not available |
|
Lower Level |
娱乐,游戏房 |
|
|
Measurements not available |
|
一楼 |
客厅 |
4.67 m |
3.35 m |
4.67 m x 3.35 m |
|
一楼 |
餐厅 |
3.4 m |
2.84 m |
3.4 m x 2.84 m |
|
一楼 |
厨房 |
3.27 m |
2.84 m |
3.27 m x 2.84 m |
|
一楼 |
衣帽间 |
3.4 m |
2.89 m |
3.4 m x 2.89 m |
|
一楼 |
门厅 |
|
|
Measurements not available |
|
一楼 |
浴室 |
|
|
Measurements not available |
设备间
https://www.realtor.ca/real-estate/28206581/724-juneberry-lane-ottawa-9010-kanata-emerald-meadowstrailwest








































