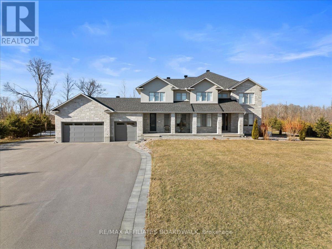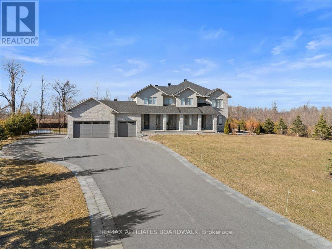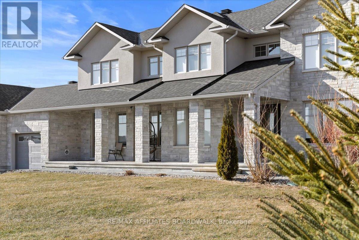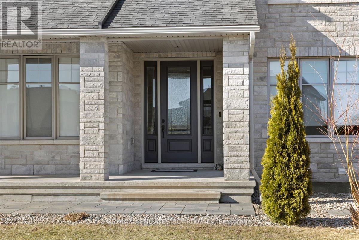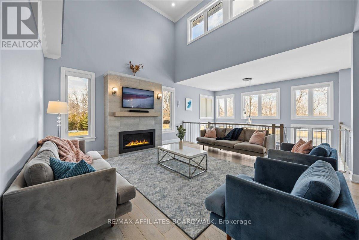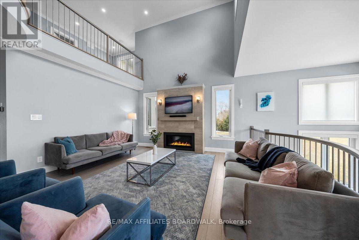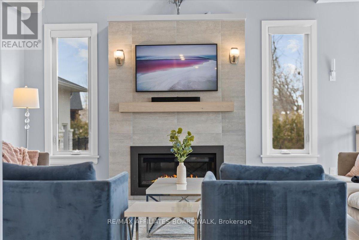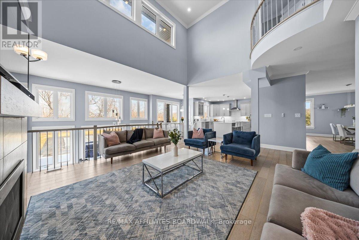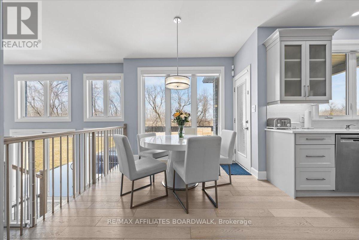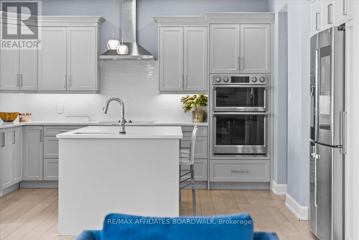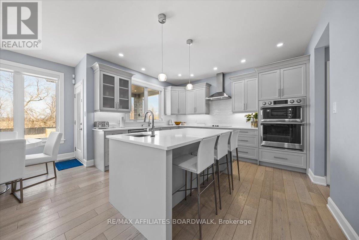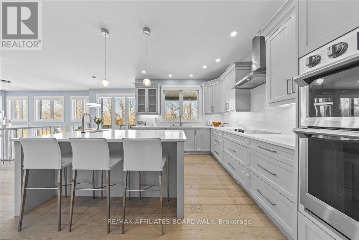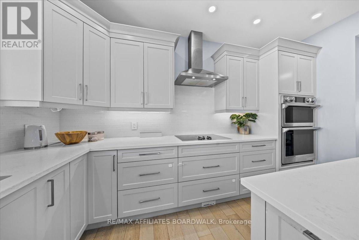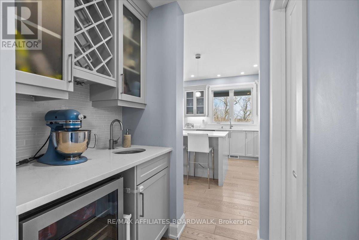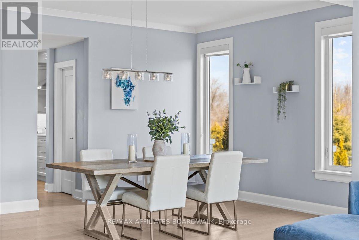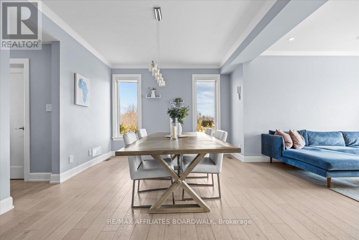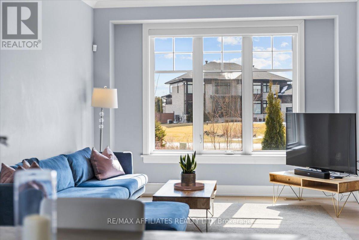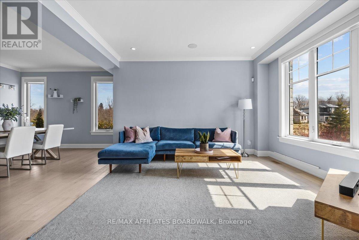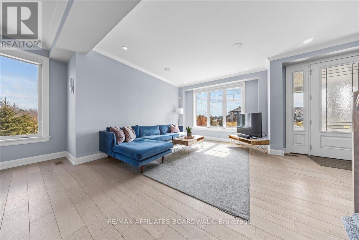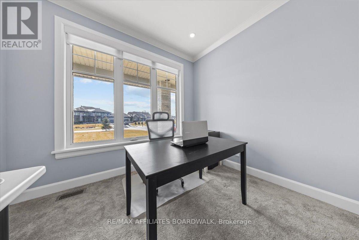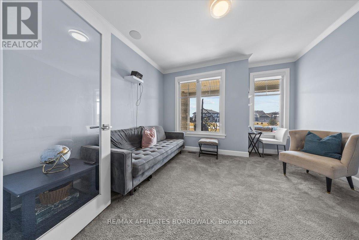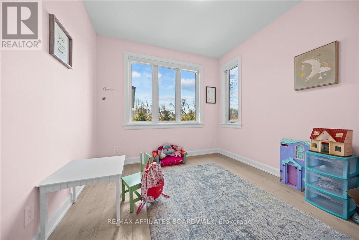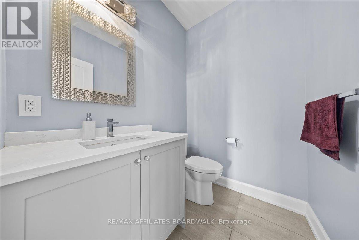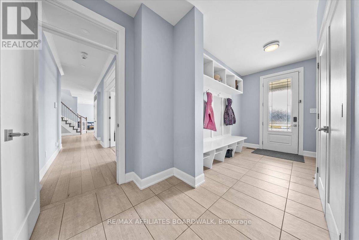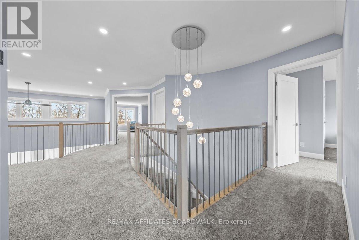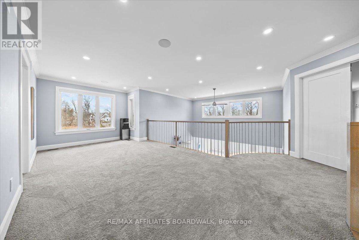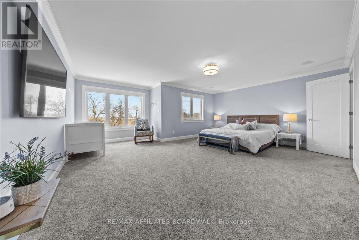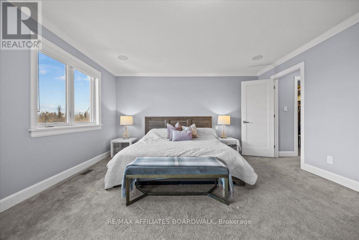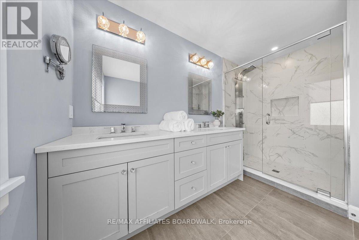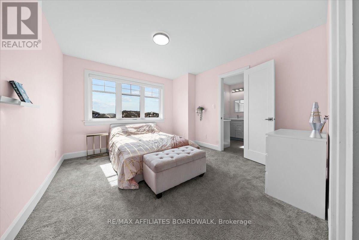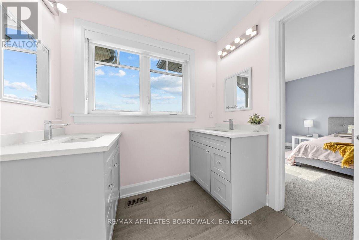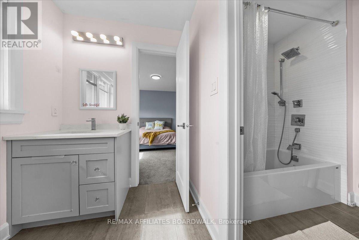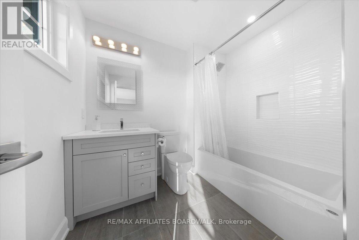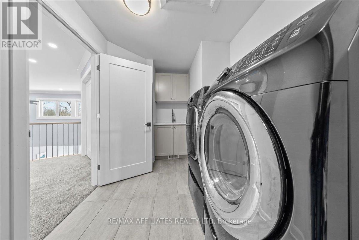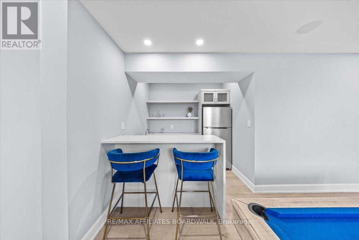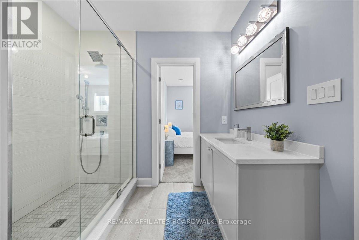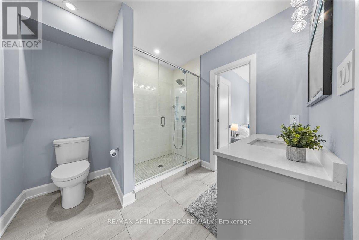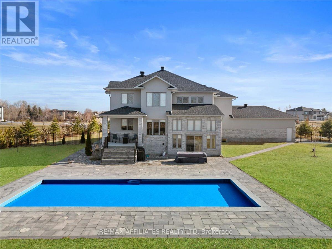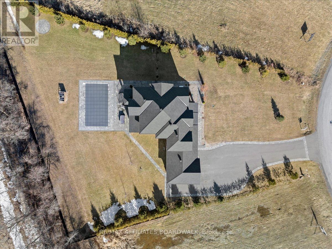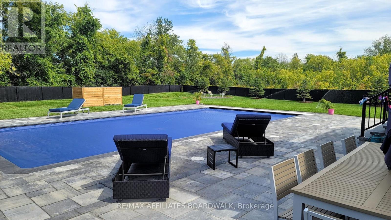5 卧室
5 浴室
3500 - 5000 sqft
壁炉
Inground Pool
中央空调
风热取暖
Landscaped
$2,300,000
Welcome to Maple Creek Estates, where luxury and family-friendly living combine in this John Gerard custom-built home on a premium 1.2-acre lot. Surrounded by mature trees for privacy, this estate is just minutes from Manotick Main Street. The fully fenced, private backyard features an auto-filling in-ground pool with six color-changing deck jets, a $16K Coverstar automatic pool cover for safety, extensive interlock, an irrigation system, and a Generac generator. Inside, enjoy 18-ft ceilings in the Great Room, 9-ft ceilings throughout, and a wall of windows that fill the space with natural light. The Sonos sound system is wired in most rooms, and the open-to-below design with modern railings is an absolute showstopper. The gourmet kitchen includes stainless steel appliances, quartz countertops, a walk-in pantry, and a coffee nook. This home also offers two offices, a playroom, and a main-floor powder room, perfect for work, play, and hosting guests, with a separate mudroom entrance to keep belongings out of sight. Upstairs, find four spacious bedrooms and three full bathrooms, including two en-suites and a Jack & Jill bath. The loft overlooks the Great Room, adding architectural appeal, and the upstairs laundry is equipped with built-in shelving and a sink. The partially finished basement is versatile, offering a bedroom, gym/flex room, full bathroom, games room, and wet bar. With a separate entrance from the garage, its ideal for a future in-law suite, with plumbing roughed in for a kitchen conversion. More than just a home, this is a true family compound - book your private viewing today! Full list of upgrades available. (id:44758)
房源概要
|
MLS® Number
|
X12046105 |
|
房源类型
|
民宅 |
|
社区名字
|
8002 - Manotick Village & Manotick Estates |
|
附近的便利设施
|
公园, 学校 |
|
特征
|
亲戚套间 |
|
总车位
|
10 |
|
泳池类型
|
Inground Pool |
|
结构
|
Porch |
详 情
|
浴室
|
5 |
|
地上卧房
|
4 |
|
地下卧室
|
1 |
|
总卧房
|
5 |
|
Age
|
6 To 15 Years |
|
公寓设施
|
Fireplace(s) |
|
赠送家电包括
|
Central Vacuum, Water Heater, Water Softener, Cooktop, 洗碗机, 烘干机, Hood 电扇, 烤箱, 洗衣机, Wine Fridge, 冰箱 |
|
地下室进展
|
部分完成 |
|
地下室功能
|
Separate Entrance |
|
地下室类型
|
N/a (partially Finished) |
|
施工种类
|
独立屋 |
|
空调
|
中央空调 |
|
外墙
|
砖, 灰泥 |
|
壁炉
|
有 |
|
Fireplace Total
|
1 |
|
地基类型
|
混凝土浇筑 |
|
客人卫生间(不包含洗浴)
|
1 |
|
供暖方式
|
天然气 |
|
供暖类型
|
压力热风 |
|
储存空间
|
2 |
|
内部尺寸
|
3500 - 5000 Sqft |
|
类型
|
独立屋 |
|
Utility Power
|
Generator |
|
设备间
|
Drilled Well |
车 位
土地
|
英亩数
|
无 |
|
围栏类型
|
Fenced Yard |
|
土地便利设施
|
公园, 学校 |
|
Landscape Features
|
Landscaped |
|
污水道
|
Septic System |
|
土地深度
|
259 Ft ,10 In |
|
土地宽度
|
90 Ft ,10 In |
|
不规则大小
|
90.9 X 259.9 Ft |
|
规划描述
|
住宅 |
房 间
| 楼 层 |
类 型 |
长 度 |
宽 度 |
面 积 |
|
二楼 |
浴室 |
3.57 m |
3.38 m |
3.57 m x 3.38 m |
|
二楼 |
洗衣房 |
2.31 m |
4.81 m |
2.31 m x 4.81 m |
|
二楼 |
第二卧房 |
4.08 m |
4.45 m |
4.08 m x 4.45 m |
|
二楼 |
浴室 |
2.13 m |
2.5 m |
2.13 m x 2.5 m |
|
二楼 |
第三卧房 |
3.54 m |
4.32 m |
3.54 m x 4.32 m |
|
二楼 |
浴室 |
2.22 m |
1.55 m |
2.22 m x 1.55 m |
|
二楼 |
Bedroom 4 |
3.96 m |
5.21 m |
3.96 m x 5.21 m |
|
二楼 |
Loft |
9 m |
7.96 m |
9 m x 7.96 m |
|
二楼 |
主卧 |
6.3 m |
7.16 m |
6.3 m x 7.16 m |
|
地下室 |
娱乐,游戏房 |
7.8 m |
7.65 m |
7.8 m x 7.65 m |
|
地下室 |
卧室 |
3.32 m |
4 m |
3.32 m x 4 m |
|
地下室 |
浴室 |
2.68 m |
2.68 m |
2.68 m x 2.68 m |
|
地下室 |
Exercise Room |
4 m |
4.67 m |
4 m x 4.67 m |
|
一楼 |
Mud Room |
2.92 m |
5.2 m |
2.92 m x 5.2 m |
|
一楼 |
Office |
3.7 m |
4.05 m |
3.7 m x 4.05 m |
|
一楼 |
Office |
3.17 m |
3.6 m |
3.17 m x 3.6 m |
|
一楼 |
Playroom |
3.07 m |
3.1 m |
3.07 m x 3.1 m |
|
一楼 |
浴室 |
1.52 m |
1.88 m |
1.52 m x 1.88 m |
|
一楼 |
客厅 |
14.26 m |
7.6 m |
14.26 m x 7.6 m |
|
一楼 |
厨房 |
6.12 m |
7.04 m |
6.12 m x 7.04 m |
|
一楼 |
大型活动室 |
4.91 m |
7.71 m |
4.91 m x 7.71 m |
设备间
https://www.realtor.ca/real-estate/28084122/724-mcmanus-avenue-ottawa-8002-manotick-village-manotick-estates



