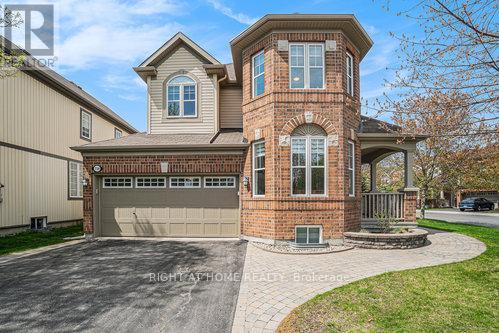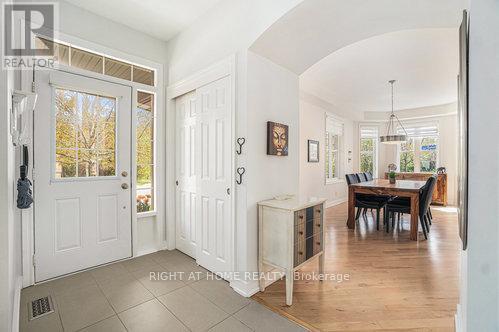4 卧室
4 浴室
2000 - 2500 sqft
壁炉
中央空调
风热取暖
Landscaped
$925,000
Manicured and updated 4 bed/4 bath on a quite street. Perfect location: less than a minute walk to Rosehill Park, the Helm Trail (multi path) is across the street, less than 900 met from Shoppers Drug Mart, Grocery, Keg steakhouse, and much more. Built in 2007. Just a 1.5 km walk south of the CTC which is located in Kanata. Carpet free above grade. Approx. 2,100 sq ft + basement. Central VAC. Open concept floor plan. High quality rolling blinds everywhere in the house. Kitchen (which gives access to garage) upgraded in 2020, offers Pot lights, SS appliances (Fridge 2025, Stove & Dishwasher are 2020), Quartz counters, soft closing door cabinets, and double sink. Living and dining rooms have refinished (2020) hardwood floors. 9" ceiling. Living room has built-in speakers and a cozy gas fireplace. Main floor has also foyer with porcelaine floor and a powder room. Stairs (with new rails and handrails) and second floor have all newer and refinished hardwood floors. Master bedroom has upgraded Ensuite (2022) with Quartz counter, double-sink, glass stand-up shower, soaker tub and walk-in closet. 3 other good size bedrooms, an updated (2022) family bathroom and a conveniently located laundry room (W/D 2021) complete the second floor. Finished basement has pot lights, a large great room, den, 3 piece bathroom, and the utility room. Garage has automatic door opener; shelves are also included. Central Humidifier. AC (2022). Furnace (2007). Enjoy family activities in the PVC fenced (2022) backyard with free maintenance large composite deck (2021, approximately 16' X 18'), large gazebo, hot tub (heater 2024), heated pool (2018), BBQ and a PVC garden shed (4.5' X 7.5'). As some rooms are irregular, measures are not all precise. 3D video, Aerial and Walkthrough video and interactive floor plans are all on the multimedia link. 24 hrs irrevocable on all offers. (id:44758)
房源概要
|
MLS® Number
|
X12149538 |
|
房源类型
|
民宅 |
|
社区名字
|
8211 - Stittsville (North) |
|
附近的便利设施
|
公共交通, 公园 |
|
Easement
|
Easement |
|
特征
|
Irregular Lot Size, Ravine, Flat Site, Conservation/green Belt, Gazebo |
|
总车位
|
4 |
|
结构
|
Deck, 棚 |
详 情
|
浴室
|
4 |
|
地上卧房
|
4 |
|
总卧房
|
4 |
|
Age
|
16 To 30 Years |
|
公寓设施
|
Fireplace(s) |
|
赠送家电包括
|
Hot Tub, Water Meter, Blinds, Central Vacuum, 洗碗机, 烘干机, Garage Door Opener, Hood 电扇, 微波炉, 炉子, 洗衣机, 冰箱 |
|
地下室进展
|
已装修 |
|
地下室类型
|
全完工 |
|
施工种类
|
独立屋 |
|
空调
|
中央空调 |
|
外墙
|
砖, 乙烯基壁板 |
|
壁炉
|
有 |
|
Fireplace Total
|
1 |
|
Flooring Type
|
Hardwood, Porcelain Tile, Tile, Laminate |
|
地基类型
|
混凝土浇筑 |
|
客人卫生间(不包含洗浴)
|
1 |
|
供暖方式
|
天然气 |
|
供暖类型
|
压力热风 |
|
储存空间
|
2 |
|
内部尺寸
|
2000 - 2500 Sqft |
|
类型
|
独立屋 |
|
设备间
|
市政供水 |
车 位
土地
|
英亩数
|
无 |
|
围栏类型
|
Fully Fenced, Fenced Yard |
|
土地便利设施
|
公共交通, 公园 |
|
Landscape Features
|
Landscaped |
|
污水道
|
Sanitary Sewer |
|
土地深度
|
82 Ft |
|
土地宽度
|
41 Ft ,4 In |
|
不规则大小
|
41.4 X 82 Ft |
|
规划描述
|
住宅 |
房 间
| 楼 层 |
类 型 |
长 度 |
宽 度 |
面 积 |
|
二楼 |
Bedroom 4 |
3.327 m |
3.2 m |
3.327 m x 3.2 m |
|
二楼 |
浴室 |
2.362 m |
2.336 m |
2.362 m x 2.336 m |
|
二楼 |
洗衣房 |
1.727 m |
1.574 m |
1.727 m x 1.574 m |
|
二楼 |
主卧 |
3.91 m |
4.023 m |
3.91 m x 4.023 m |
|
二楼 |
浴室 |
2.819 m |
2.489 m |
2.819 m x 2.489 m |
|
二楼 |
主卧 |
1.574 m |
1.981 m |
1.574 m x 1.981 m |
|
二楼 |
第二卧房 |
4.191 m |
3.81 m |
4.191 m x 3.81 m |
|
二楼 |
第三卧房 |
4.013 m |
3.261 m |
4.013 m x 3.261 m |
|
地下室 |
大型活动室 |
6.736 m |
4.206 m |
6.736 m x 4.206 m |
|
地下室 |
衣帽间 |
6.035 m |
2.947 m |
6.035 m x 2.947 m |
|
地下室 |
浴室 |
0.945 m |
4.389 m |
0.945 m x 4.389 m |
|
地下室 |
设备间 |
2.87 m |
2.387 m |
2.87 m x 2.387 m |
|
一楼 |
厨房 |
4.089 m |
4.724 m |
4.089 m x 4.724 m |
|
一楼 |
客厅 |
4.825 m |
4.572 m |
4.825 m x 4.572 m |
|
一楼 |
餐厅 |
3.246 m |
6.044 m |
3.246 m x 6.044 m |
|
一楼 |
门厅 |
4.521 m |
1.396 m |
4.521 m x 1.396 m |
https://www.realtor.ca/real-estate/28315153/724-tramontana-place-ottawa-8211-stittsville-north



















































