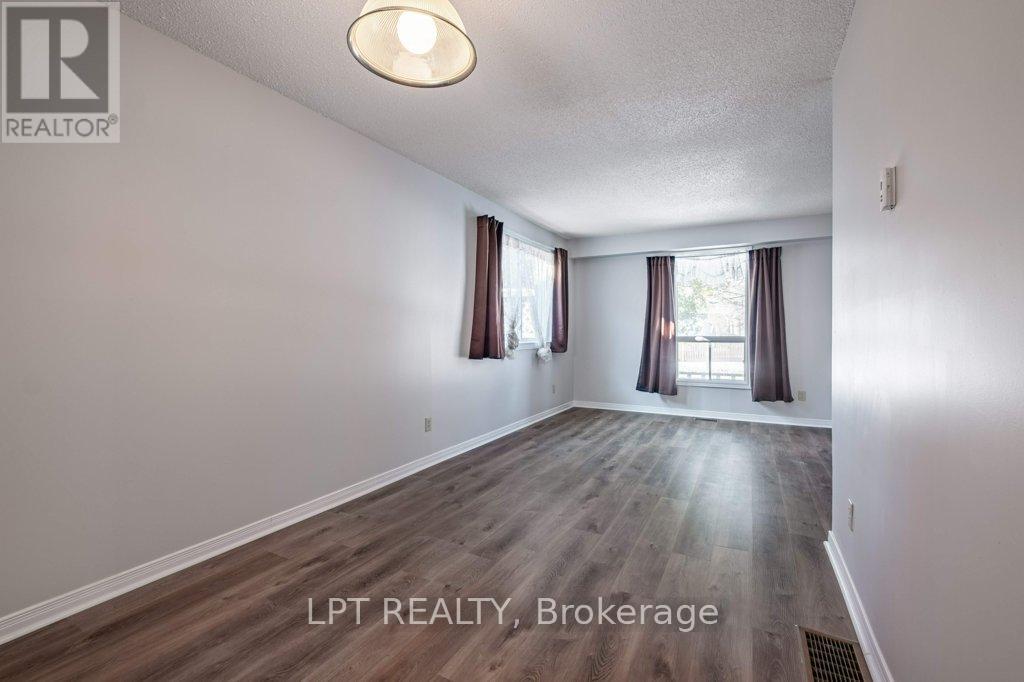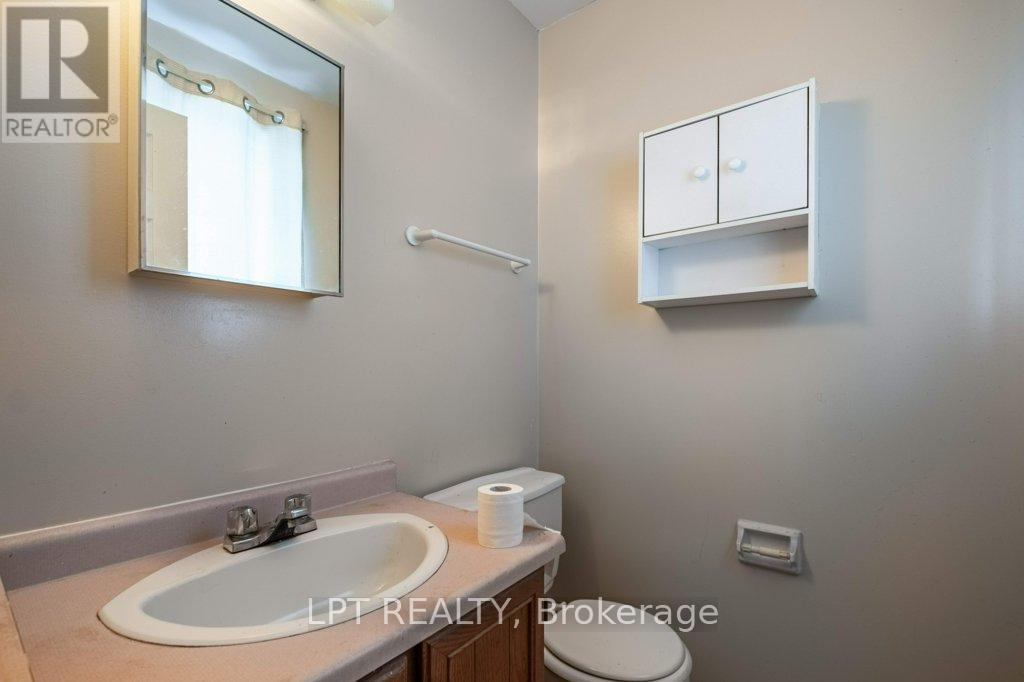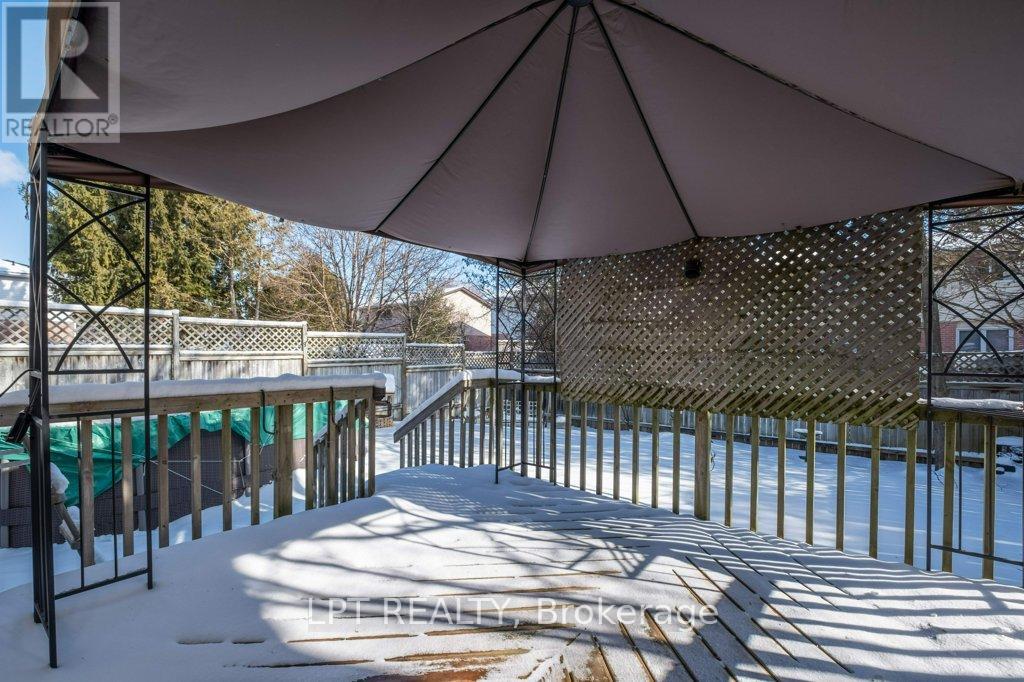3 卧室
3 浴室
1100 - 1500 sqft
Above Ground Pool
中央空调
风热取暖
$549,900
Welcome to this beautifully update two-storey home in one of Kingston's most coveted neighborhoods. This move-in-ready residence offers a harmonious blend of modern upgrades and timeless charm, designed for those who appreciate quality and style. As you step inside, you'll be greeted by the pristine new flooring that flows seamlessly through the main level, complemented by freshly painted walls that create a bright and inviting atmosphere. Retreat upstairs to three spacious bedrooms, where relaxation comes naturally. The master suite, boasting its own private bath, provides a serene escape at the end of the day. Two additional bathrooms ensure comfort and convenience for family and guests.The lower level features a fully finished basement with a den, offering the flexibility of a home office, media room, or extra guest space. The new furnace provides peace of mind during those chilly Kingston winters.Step outside to your personal oasis the fenced backyard is home to an above ground pool, expansive deck, providing the perfect setting for summer barbecues or tranquil evenings under the stars. An attached garage offers ample storage and convenience, while the excellent surrounding neighborhood adds to the home's desirability, known for its bustling community feel and easy access to local amenities. This house is ready for a family to call it home. Call today for your private showing! (id:44758)
房源概要
|
MLS® Number
|
X12017729 |
|
房源类型
|
民宅 |
|
社区名字
|
42 - City Northwest |
|
总车位
|
3 |
|
泳池类型
|
Above Ground Pool |
|
结构
|
Deck |
详 情
|
浴室
|
3 |
|
地上卧房
|
3 |
|
总卧房
|
3 |
|
赠送家电包括
|
Water Heater, 烘干机, 炉子, 洗衣机, 冰箱 |
|
地下室进展
|
已装修 |
|
地下室类型
|
全完工 |
|
施工种类
|
独立屋 |
|
空调
|
中央空调 |
|
外墙
|
砖, 乙烯基壁板 |
|
地基类型
|
水泥 |
|
客人卫生间(不包含洗浴)
|
2 |
|
供暖方式
|
天然气 |
|
供暖类型
|
压力热风 |
|
储存空间
|
2 |
|
内部尺寸
|
1100 - 1500 Sqft |
|
类型
|
独立屋 |
|
设备间
|
市政供水 |
车 位
土地
|
英亩数
|
无 |
|
污水道
|
Sanitary Sewer |
|
土地深度
|
101 Ft ,8 In |
|
土地宽度
|
42 Ft ,8 In |
|
不规则大小
|
42.7 X 101.7 Ft |
房 间
| 楼 层 |
类 型 |
长 度 |
宽 度 |
面 积 |
|
二楼 |
浴室 |
1.55 m |
1.42 m |
1.55 m x 1.42 m |
|
二楼 |
浴室 |
2.57 m |
1.53 m |
2.57 m x 1.53 m |
|
二楼 |
主卧 |
4.57 m |
4.47 m |
4.57 m x 4.47 m |
|
二楼 |
第二卧房 |
3.24 m |
3.05 m |
3.24 m x 3.05 m |
|
二楼 |
第三卧房 |
2.86 m |
4.36 m |
2.86 m x 4.36 m |
|
Lower Level |
衣帽间 |
2.18 m |
4.23 m |
2.18 m x 4.23 m |
|
Lower Level |
娱乐,游戏房 |
5.71 m |
4.83 m |
5.71 m x 4.83 m |
|
Lower Level |
洗衣房 |
2.79 m |
1.56 m |
2.79 m x 1.56 m |
|
一楼 |
厨房 |
3.09 m |
3.04 m |
3.09 m x 3.04 m |
|
一楼 |
Eating Area |
2.84 m |
2.45 m |
2.84 m x 2.45 m |
|
一楼 |
餐厅 |
2.76 m |
3.35 m |
2.76 m x 3.35 m |
|
一楼 |
客厅 |
3.75 m |
3.47 m |
3.75 m x 3.47 m |
|
一楼 |
浴室 |
1.8 m |
1.8 m |
1.8 m x 1.8 m |
https://www.realtor.ca/real-estate/28020611/725-cedarwood-drive-kingston-42-city-northwest-42-city-northwest







































