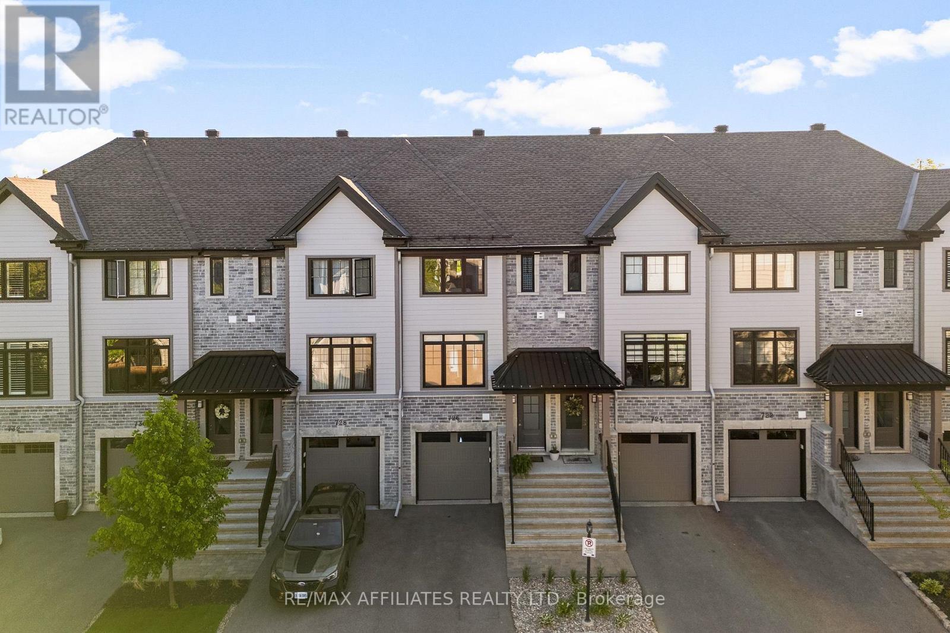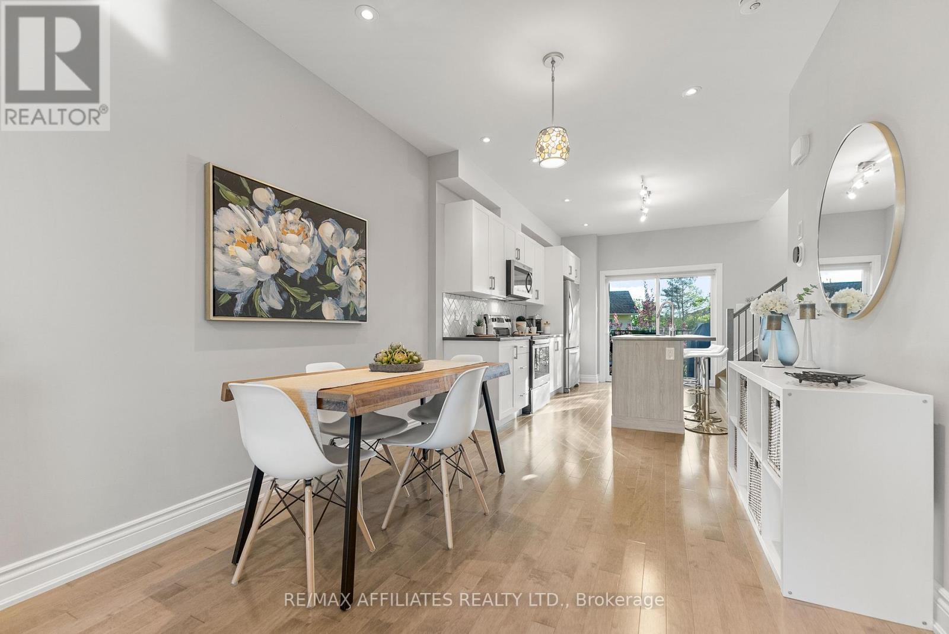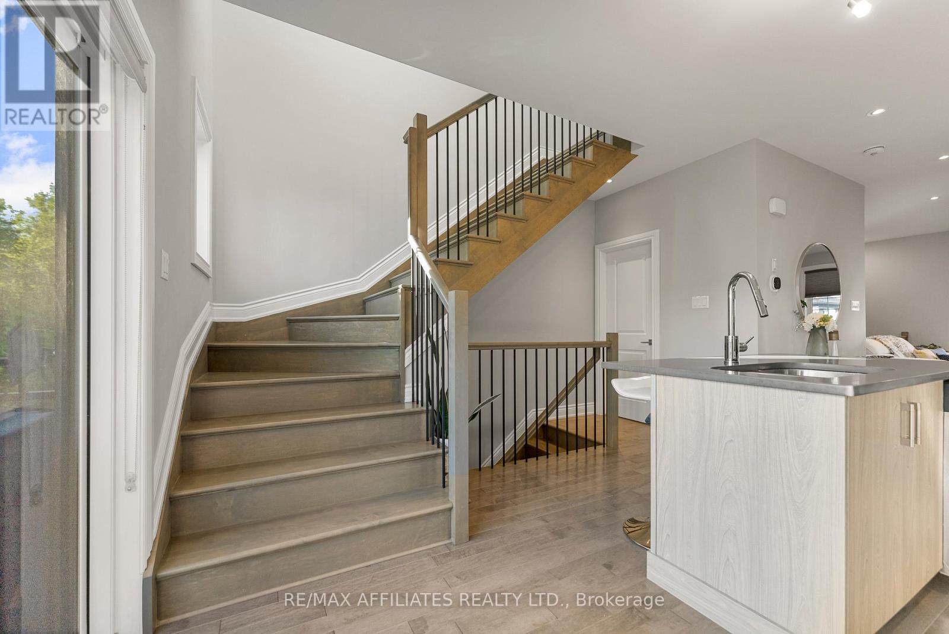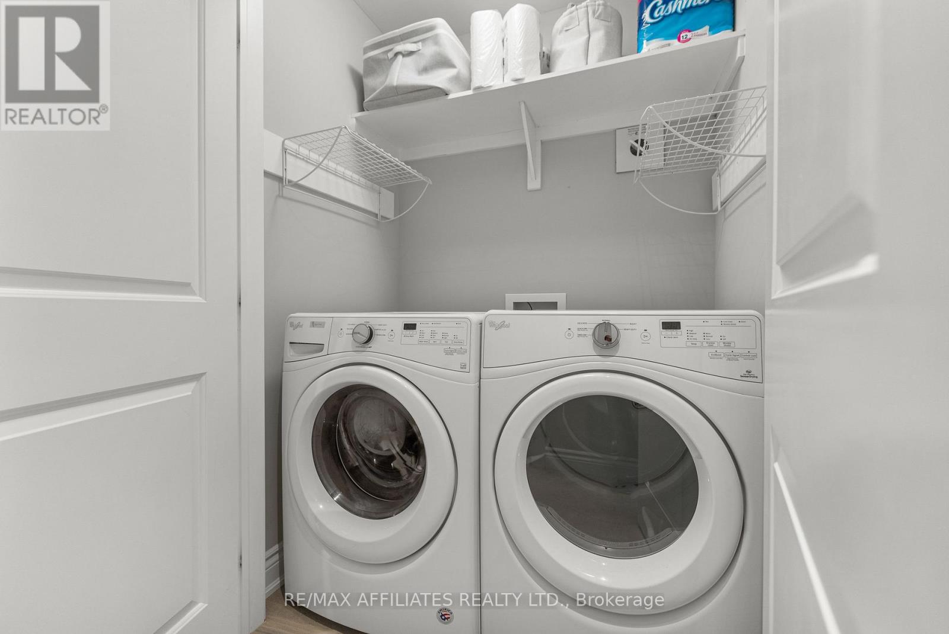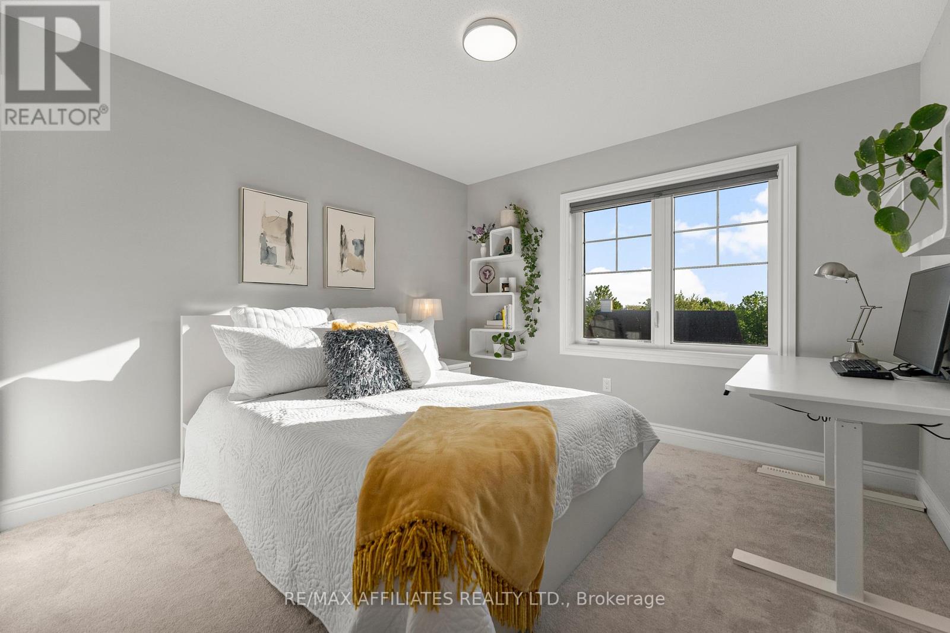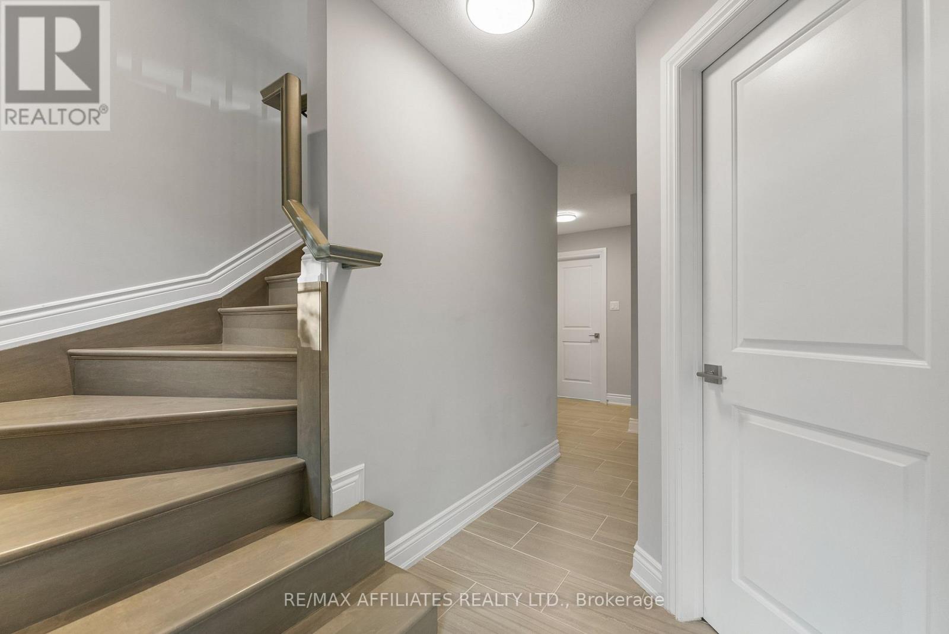726 Reverie Private Ottawa, Ontario K2S 0T9

$599,000管理费,Parcel of Tied Land
$139.13 每月
管理费,Parcel of Tied Land
$139.13 每月Step into modern sophistication with this stunning executive townhome, perfectly designed for a contemporary lifestyle. Located on a quiet, private cul-de-sac, this home offers the ideal blend of peaceful living and urban convenience. This home offers a generous 1650+ square feet of living space spread across three levels, featuring 3 bedrooms & 4 bathrooms. The bright & spacious open-concept living/dining area flows seamlessly into the modern open kitchen, complete with chic finishes, white cabinetry & complimenting quartz countertops, a centre island/breakfast bar and stainless steel appliances. Patio doors to a private balcony with a convenient natural gas BBQ hookup to use while enjoying a beautiful view of the tranquil backyard. Rich hardwood floors grace the open living level including all staircases. The third level has the primary bedroom comfortably accommodates a king sized bed, a walk-in closet & sleek 3pc ensuite. A second bedroom on this level enjoys a view of the backyard and access to a 4pc. bathroom. Laundry is nicely tucked on this level with ample storage within. The garden level includes a bedroom that currently serves as a beautifully designed home office , and conveniently includes a 3pc bathroom. This level has access to the fenced yard and inside entry to the garage as well as access to the basement utility area and storage! Enjoy the summer weather from the private, fully fenced-in yard, with beautiful landscaping! Tucked away on a private cul-de-sac, this home enjoys an unbeatable location, just a stroll away from the Trans-Canada Trail, local shops, schools, public transit, and all the vibrant amenities of Stittsville and only a short drive to the large box stores.The Association Fee: $139.13/month covers exterior maintenance and visitor parking. (id:44758)
Open House
此属性有开放式房屋!
2:00 pm
结束于:4:00 pm
2:00 pm
结束于:4:00 pm
房源概要
| MLS® Number | X12180347 |
| 房源类型 | 民宅 |
| 社区名字 | 8202 - Stittsville (Central) |
| 附近的便利设施 | 公园, 公共交通, 学校 |
| 设备类型 | 热水器 - Gas |
| 总车位 | 2 |
| 租赁设备类型 | 热水器 - Gas |
详 情
| 浴室 | 4 |
| 地上卧房 | 3 |
| 总卧房 | 3 |
| 赠送家电包括 | Garage Door Opener Remote(s), Blinds, 洗碗机, 烘干机, Hood 电扇, 微波炉, 炉子, 洗衣机, 冰箱 |
| 地下室进展 | 已完成 |
| 地下室类型 | N/a (unfinished) |
| 施工种类 | 附加的 |
| 空调 | 中央空调 |
| 外墙 | 砖, 乙烯基壁板 |
| 地基类型 | 混凝土 |
| 客人卫生间(不包含洗浴) | 1 |
| 供暖方式 | 天然气 |
| 供暖类型 | 压力热风 |
| 储存空间 | 3 |
| 内部尺寸 | 1500 - 2000 Sqft |
| 类型 | 联排别墅 |
| 设备间 | 市政供水 |
车 位
| 附加车库 | |
| Garage |
土地
| 英亩数 | 无 |
| 围栏类型 | Fenced Yard |
| 土地便利设施 | 公园, 公共交通, 学校 |
| 污水道 | Sanitary Sewer |
| 土地深度 | 83 Ft ,1 In |
| 土地宽度 | 16 Ft ,7 In |
| 不规则大小 | 16.6 X 83.1 Ft |
| 规划描述 | R4 - 住宅 Fourth Density Zone |
房 间
| 楼 层 | 类 型 | 长 度 | 宽 度 | 面 积 |
|---|---|---|---|---|
| 二楼 | 客厅 | 4.318 m | 3.556 m | 4.318 m x 3.556 m |
| 二楼 | 餐厅 | 3.1242 m | 2.667 m | 3.1242 m x 2.667 m |
| 二楼 | 厨房 | 3.81 m | 3.81 m | 3.81 m x 3.81 m |
| 三楼 | 主卧 | 4.699 m | 3.4036 m | 4.699 m x 3.4036 m |
| 三楼 | 卧室 | 3.429 m | 3.3782 m | 3.429 m x 3.3782 m |
| 地下室 | 设备间 | 8.45 m | 4.71 m | 8.45 m x 4.71 m |
| 一楼 | 卧室 | 3.5814 m | 2.7686 m | 3.5814 m x 2.7686 m |
设备间
| 有线电视 | 可用 |
| 配电箱 | 已安装 |
| 污水道 | 已安装 |
https://www.realtor.ca/real-estate/28382161/726-reverie-private-ottawa-8202-stittsville-central


