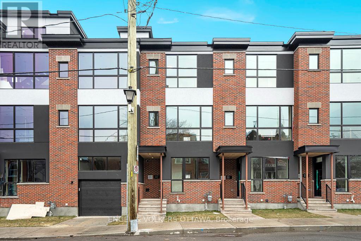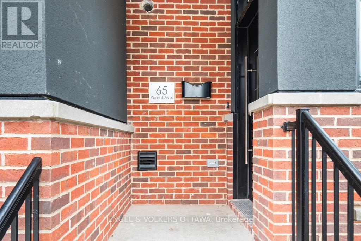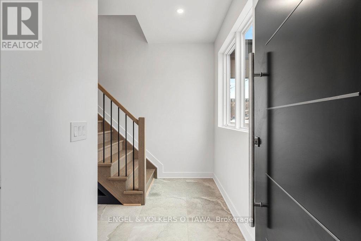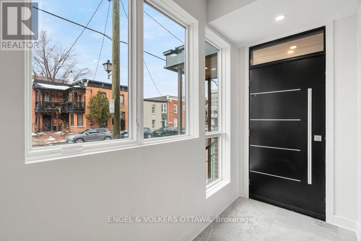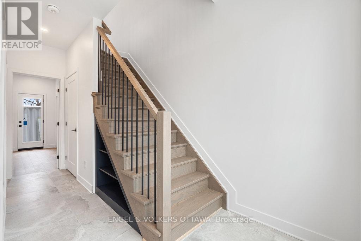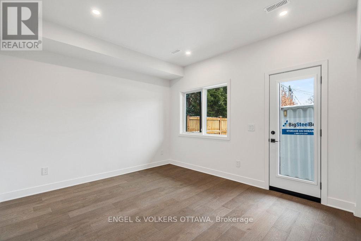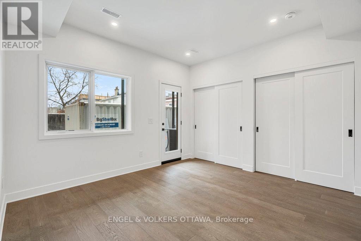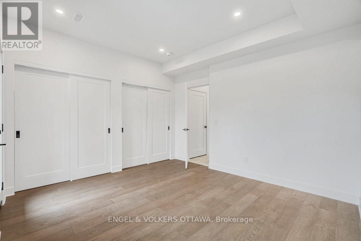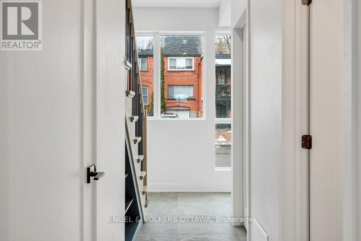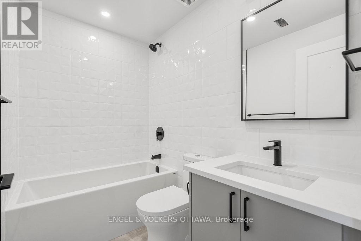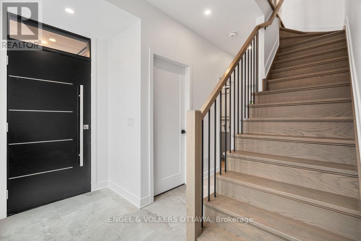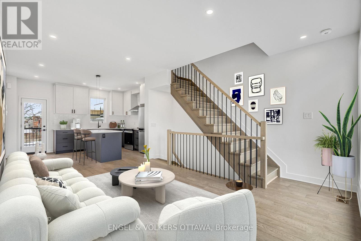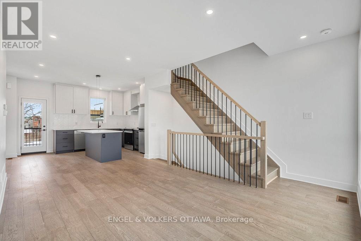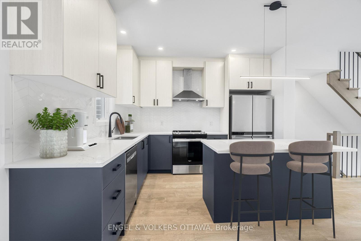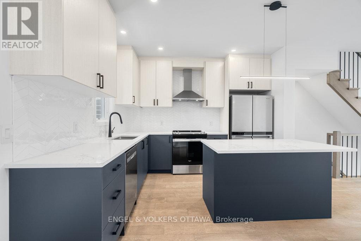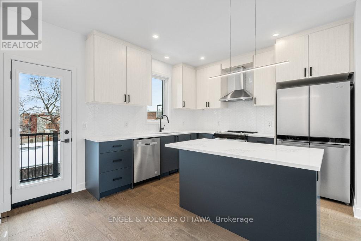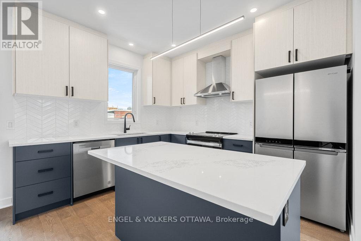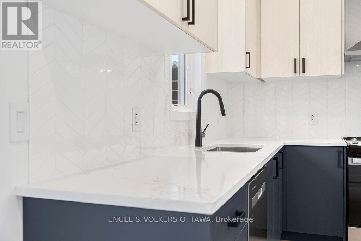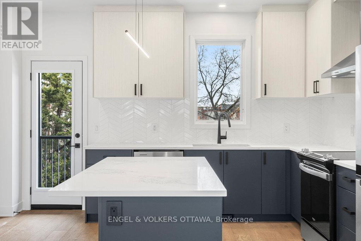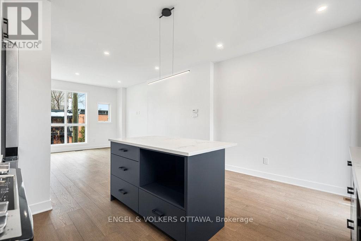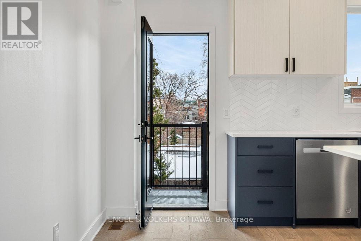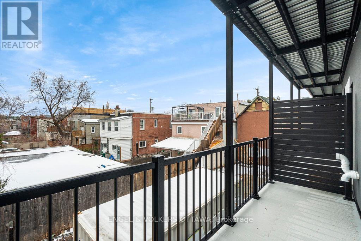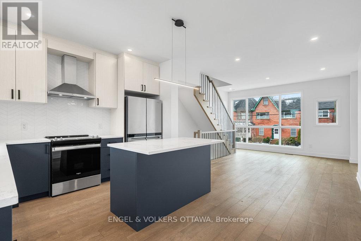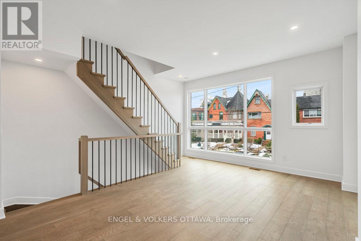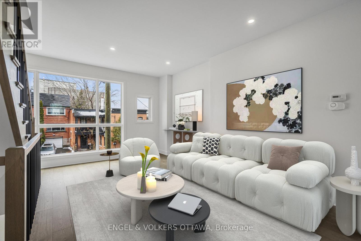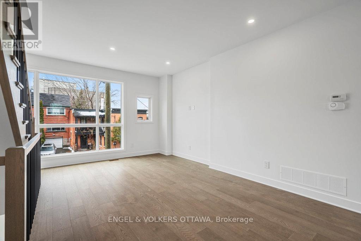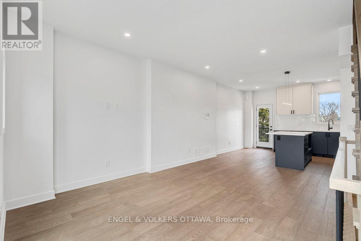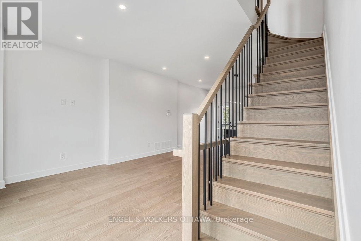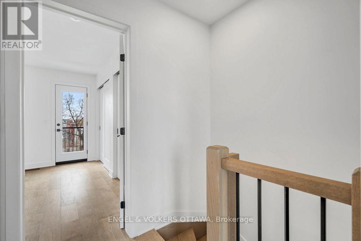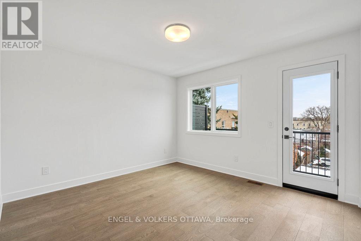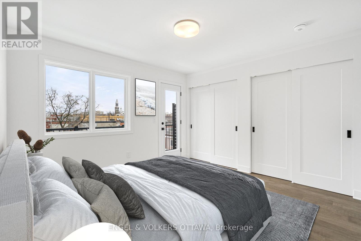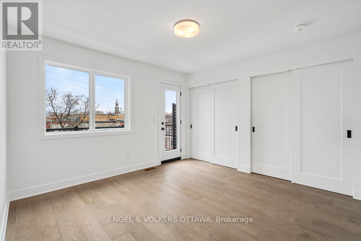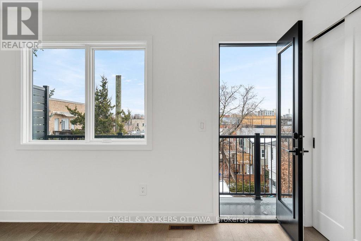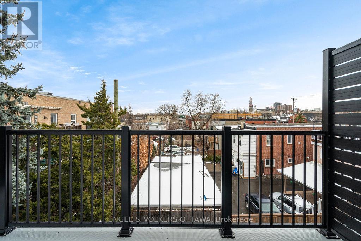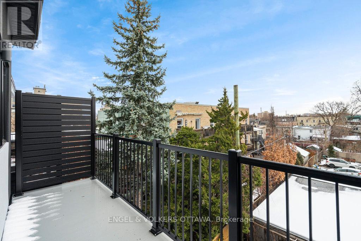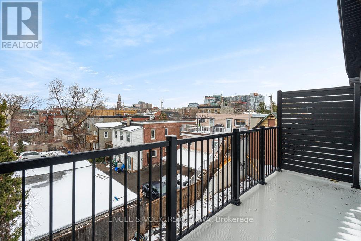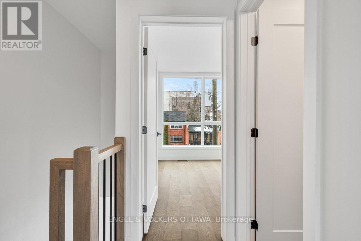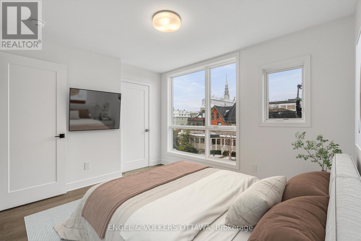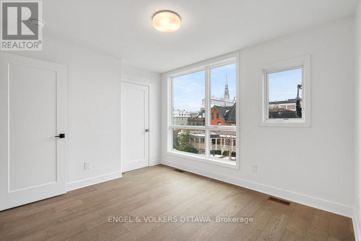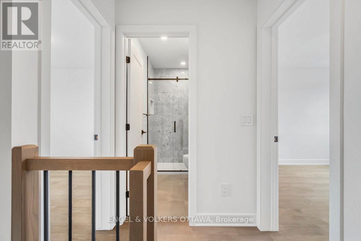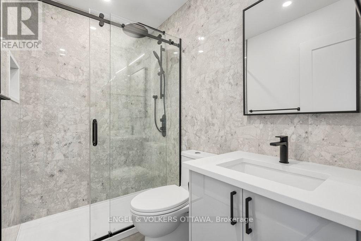3 卧室
2 浴室
1100 - 1500 sqft
中央空调
风热取暖
$1,098,000
Experience refined urban living in this beautiful three-bedroom townhome built by award-winning Roca Homes. Thoughtfully laid out across three levels, the home features a versatile main floor with a welcoming foyer, full bathroom, laundry, storage, and a flexible office/bedroom with private rear access ideal for client meetings or Airbnb potential. The second level offers an open-concept kitchen, dining, and living space with stunning views and a balcony perfect for summer BBQs, while the top floor includes two comfortable bedrooms and another full bathroom. Stylish, functional, and perfect for a live-work lifestyle. 24-hour irrevocable on all offers. (id:44758)
房源概要
|
MLS® Number
|
X12171919 |
|
房源类型
|
民宅 |
|
社区名字
|
4001 - Lower Town/Byward Market |
|
特征
|
无地毯 |
详 情
|
浴室
|
2 |
|
地上卧房
|
3 |
|
总卧房
|
3 |
|
赠送家电包括
|
洗碗机, 烘干机, Hood 电扇, 炉子, 洗衣机, 冰箱 |
|
施工种类
|
附加的 |
|
空调
|
中央空调 |
|
外墙
|
砖, 灰泥 |
|
Flooring Type
|
Tile, Hardwood |
|
地基类型
|
混凝土浇筑 |
|
供暖方式
|
天然气 |
|
供暖类型
|
压力热风 |
|
储存空间
|
3 |
|
内部尺寸
|
1100 - 1500 Sqft |
|
类型
|
联排别墅 |
|
设备间
|
市政供水 |
车 位
土地
|
英亩数
|
无 |
|
污水道
|
Sanitary Sewer |
|
土地深度
|
41 Ft ,9 In |
|
土地宽度
|
15 Ft ,4 In |
|
不规则大小
|
15.4 X 41.8 Ft |
房 间
| 楼 层 |
类 型 |
长 度 |
宽 度 |
面 积 |
|
二楼 |
客厅 |
4.7752 m |
4.3942 m |
4.7752 m x 4.3942 m |
|
二楼 |
厨房 |
4.3942 m |
3.6322 m |
4.3942 m x 3.6322 m |
|
三楼 |
主卧 |
3.6322 m |
3.6068 m |
3.6322 m x 3.6068 m |
|
三楼 |
浴室 |
2.3114 m |
1.524 m |
2.3114 m x 1.524 m |
|
三楼 |
卧室 |
3.3528 m |
3.0734 m |
3.3528 m x 3.0734 m |
|
一楼 |
门厅 |
4.7498 m |
2.8956 m |
4.7498 m x 2.8956 m |
|
一楼 |
卧室 |
3.7592 m |
3.556 m |
3.7592 m x 3.556 m |
|
一楼 |
洗衣房 |
2.3368 m |
0.9652 m |
2.3368 m x 0.9652 m |
|
一楼 |
浴室 |
2.3622 m |
1.4732 m |
2.3622 m x 1.4732 m |
https://www.realtor.ca/real-estate/28363826/73-parent-avenue-ottawa-4001-lower-townbyward-market



