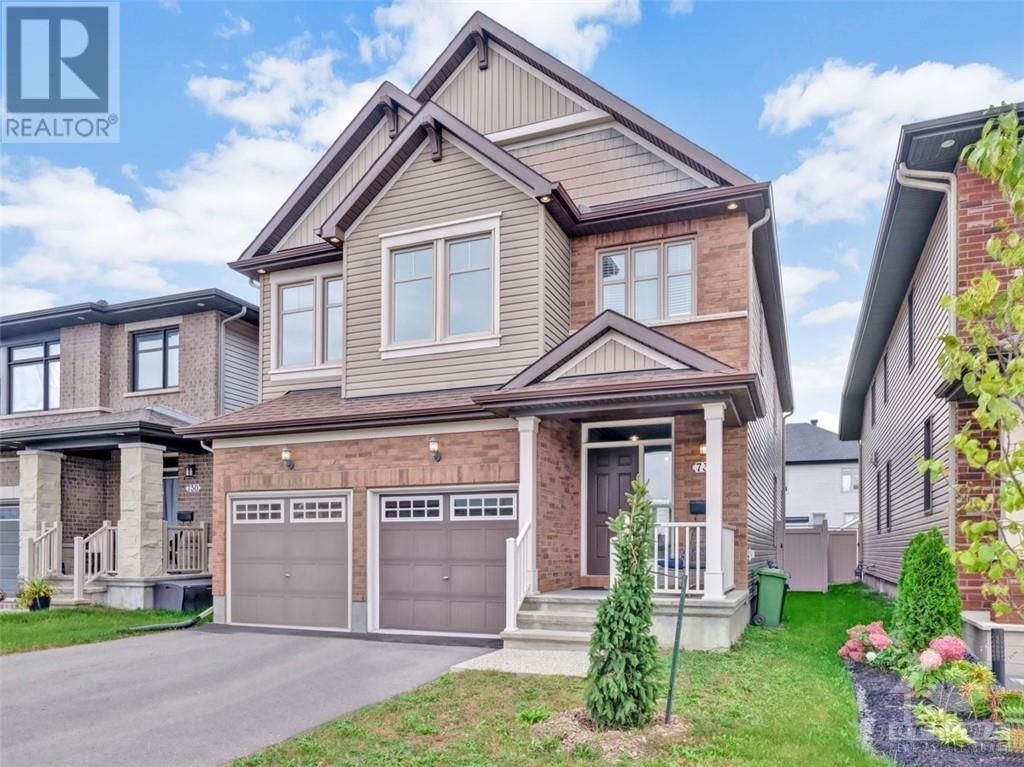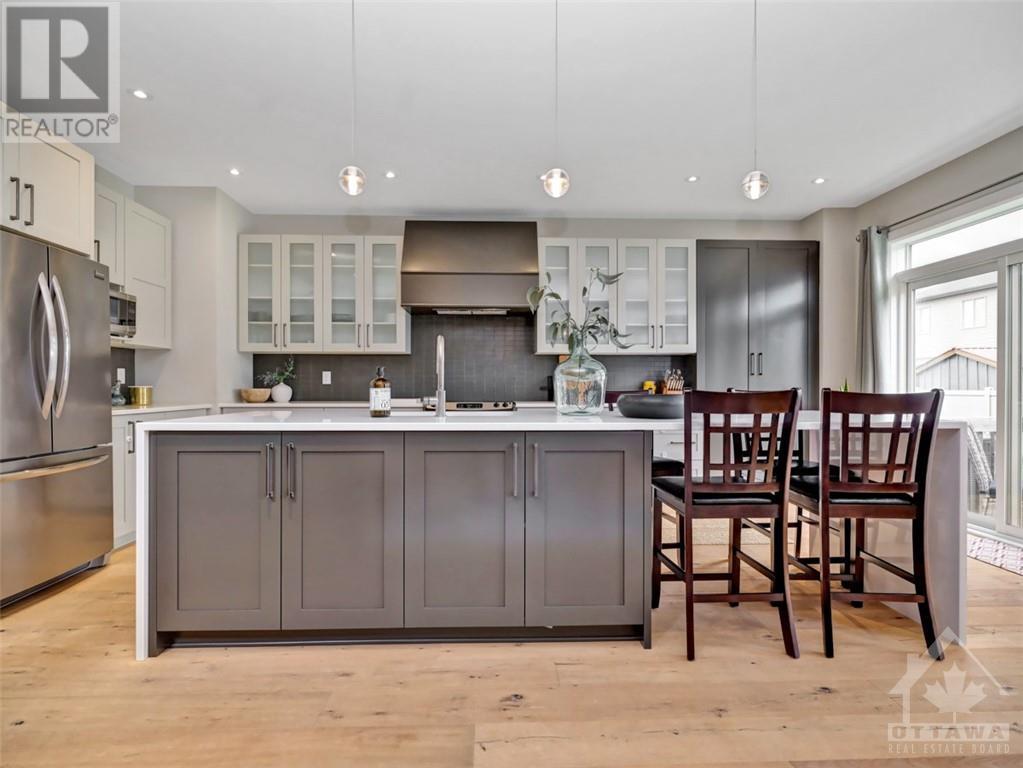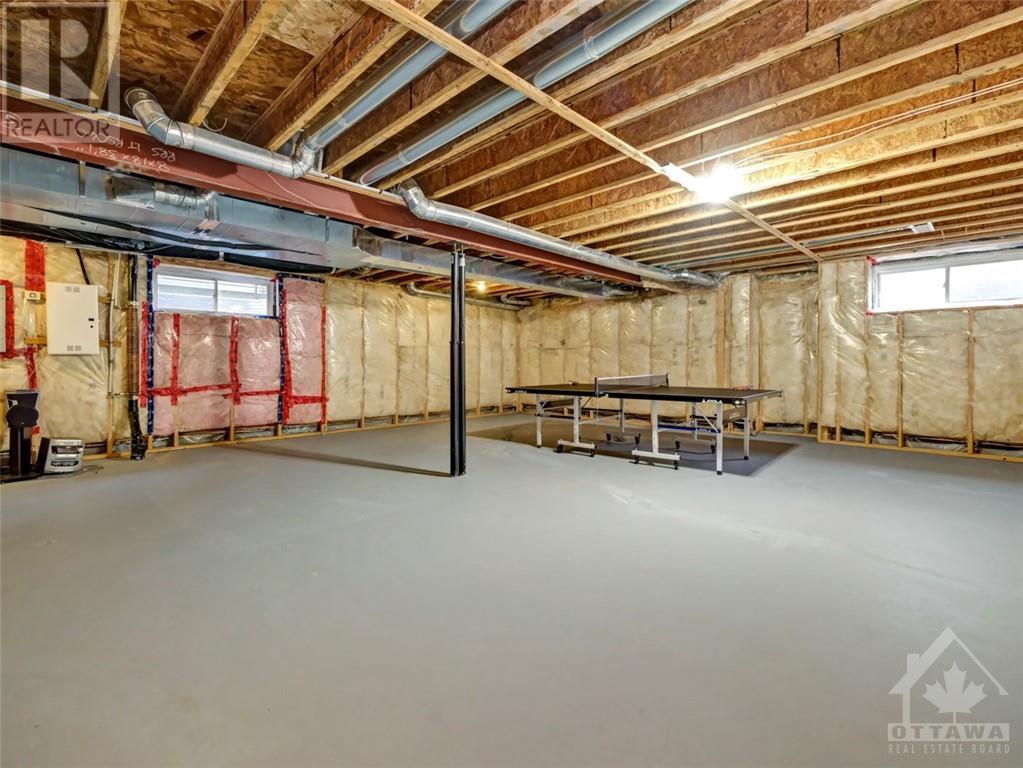4 卧室
3 浴室
壁炉
中央空调, 换气器
风热取暖
$1,099,000
Stunning 4-bedroom, 2.5-bathroom detached home with a double garage and a main-level office. Built by Richcraft, this former Baldwin model home boasts over $120,000 in upgrades. The west-facing front yard captures the afternoon sun, creating an inviting entrance. The tiled foyer features a stylish glass-panelled door and a sparkling chandelier. A sunken mudroom comes complete with a built-in bench and shelving. The main level features upgraded white oak floors, smooth ceilings, modern fixtures, and chic pot lights. The chef's kitchen offers upgraded cabinets, quartz countertops, extended pantry units, glass cabinet doors, stainless steel appliances, and a secondary sink overlooking the open-concept living and dining room. The gas fireplace is enhanced with upgraded stone. Upstairs, the primary bedroom includes a luxurious five-piece ensuite bathroom and a walk-in closet. Three other bedrooms are also located on this level, each with a walk-in closet. The second-level laundry area includes an open linen closet with drawers. The unfinished basement has a three-piece rough-in bathroom, ready for your customization. The southeast-facing backyard is perfect for enjoying the morning sunlight. Top-rated schools in the area include Merivale, South Carleton, and St. Francis Xavier. Conveniently walk to schools, parks, bus stops, a shopping area, gyms, gas stations, and more. Flooring includes hardwood, ceramic tile, and wall-to-wall carpet. (id:44758)
房源概要
|
MLS® Number
|
X9523028 |
|
房源类型
|
民宅 |
|
临近地区
|
Riverside South |
|
社区名字
|
2602 - Riverside South/Gloucester Glen |
|
附近的便利设施
|
公共交通, 公园 |
|
社区特征
|
School Bus |
|
总车位
|
4 |
详 情
|
浴室
|
3 |
|
地上卧房
|
4 |
|
总卧房
|
4 |
|
公寓设施
|
Fireplace(s) |
|
赠送家电包括
|
洗碗机, 烘干机, Garage Door Opener, Humidifier, 冰箱, 炉子, 洗衣机, 窗帘 |
|
地下室进展
|
已完成 |
|
地下室类型
|
Full (unfinished) |
|
施工种类
|
独立屋 |
|
空调
|
Central Air Conditioning, 换气机 |
|
外墙
|
砖 |
|
壁炉
|
有 |
|
Fireplace Total
|
1 |
|
地基类型
|
混凝土 |
|
客人卫生间(不包含洗浴)
|
1 |
|
供暖方式
|
天然气 |
|
供暖类型
|
压力热风 |
|
储存空间
|
2 |
|
类型
|
独立屋 |
|
设备间
|
市政供水 |
车 位
土地
|
英亩数
|
无 |
|
土地便利设施
|
公共交通, 公园 |
|
污水道
|
Sanitary Sewer |
|
土地深度
|
104 Ft ,7 In |
|
土地宽度
|
35 Ft ,3 In |
|
不规则大小
|
35.3 X 104.63 Ft ; 0 |
|
规划描述
|
住宅 |
房 间
| 楼 层 |
类 型 |
长 度 |
宽 度 |
面 积 |
|
二楼 |
洗衣房 |
1.89 m |
1.09 m |
1.89 m x 1.09 m |
|
二楼 |
主卧 |
5.13 m |
4.39 m |
5.13 m x 4.39 m |
|
二楼 |
卧室 |
4.72 m |
3.2 m |
4.72 m x 3.2 m |
|
二楼 |
卧室 |
4.26 m |
3.04 m |
4.26 m x 3.04 m |
|
二楼 |
卧室 |
3.5 m |
3.5 m |
3.5 m x 3.5 m |
|
地下室 |
设备间 |
11.11 m |
7.46 m |
11.11 m x 7.46 m |
|
一楼 |
客厅 |
7.62 m |
4.92 m |
7.62 m x 4.92 m |
|
一楼 |
厨房 |
6.19 m |
2.94 m |
6.19 m x 2.94 m |
|
一楼 |
Office |
3.75 m |
3.04 m |
3.75 m x 3.04 m |
|
一楼 |
门厅 |
5.71 m |
2.51 m |
5.71 m x 2.51 m |
|
一楼 |
Mud Room |
4.9 m |
1.7 m |
4.9 m x 1.7 m |
设备间
https://www.realtor.ca/real-estate/27466742/732-brian-good-avenue-ottawa-2602-riverside-southgloucester-glen


































