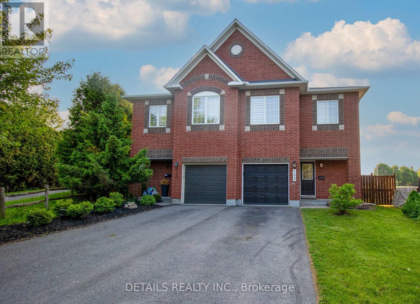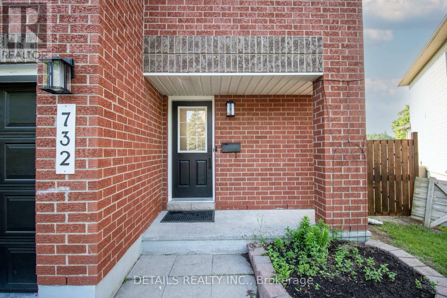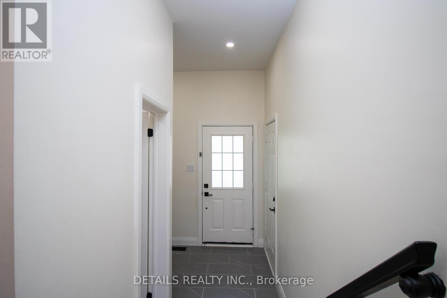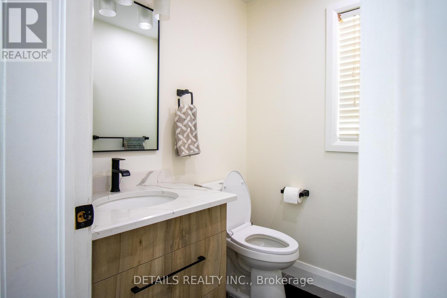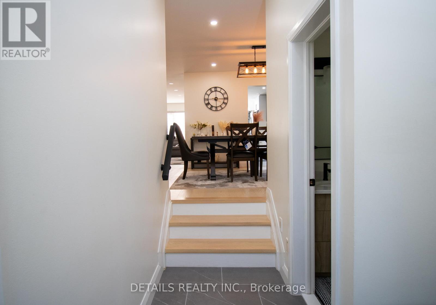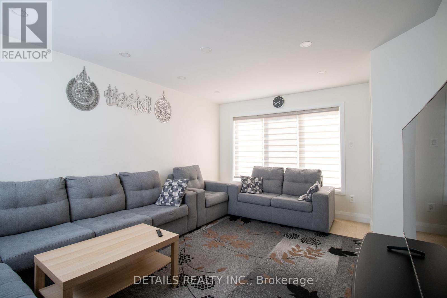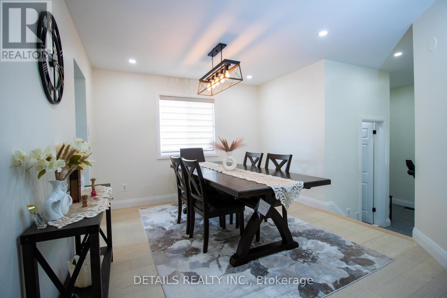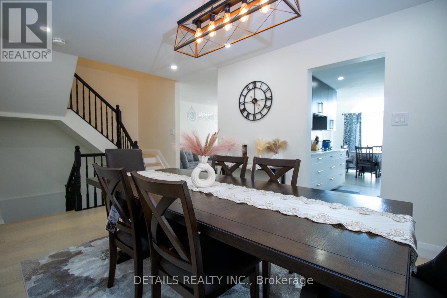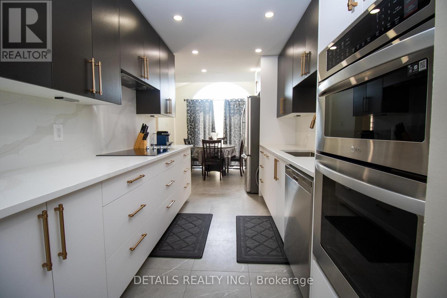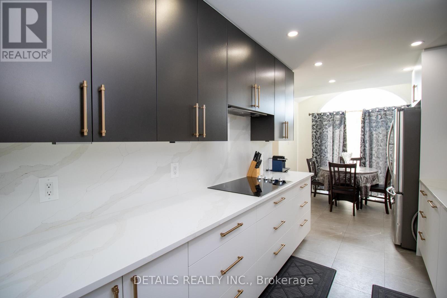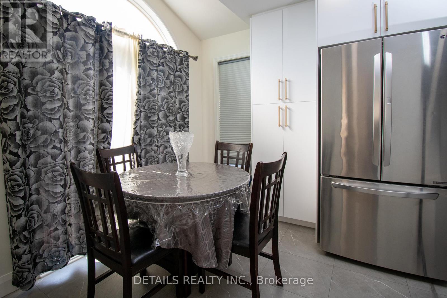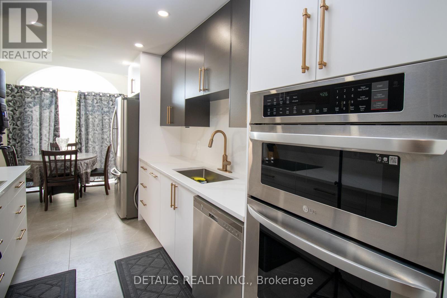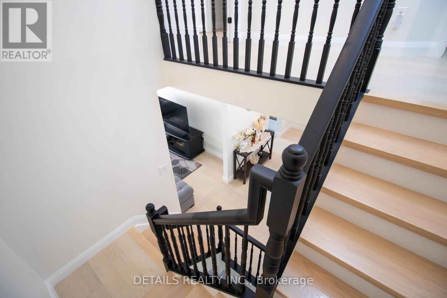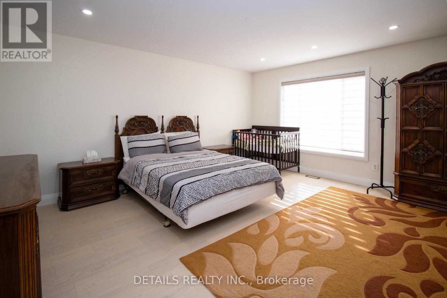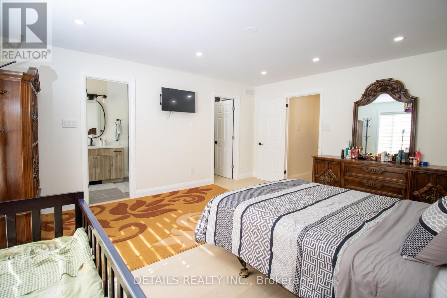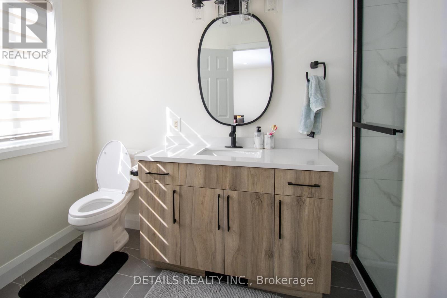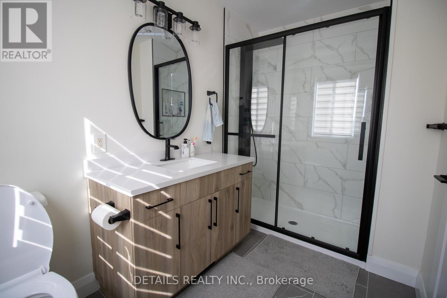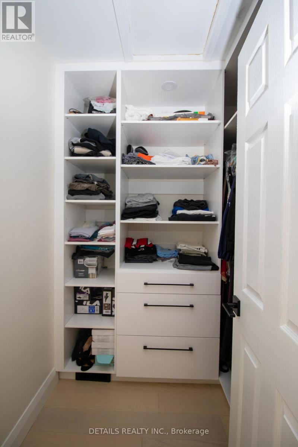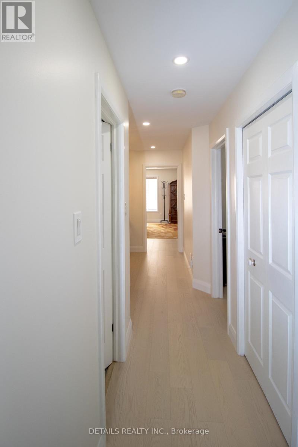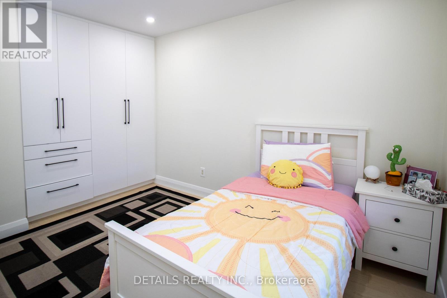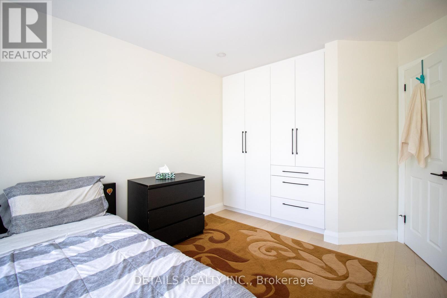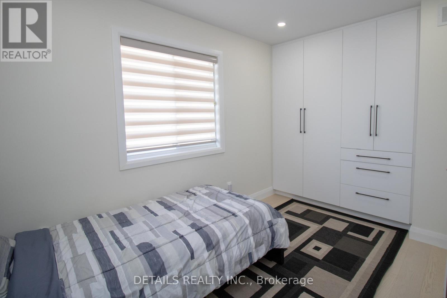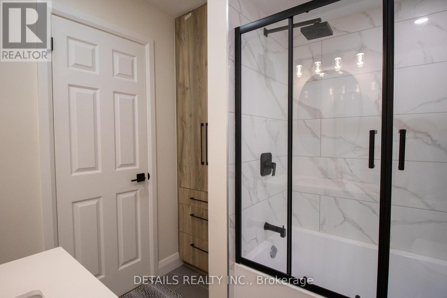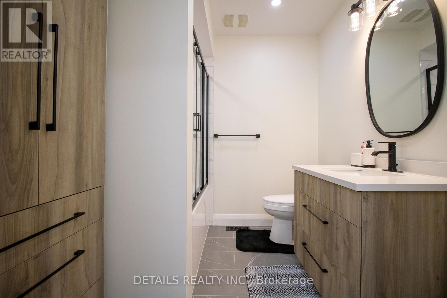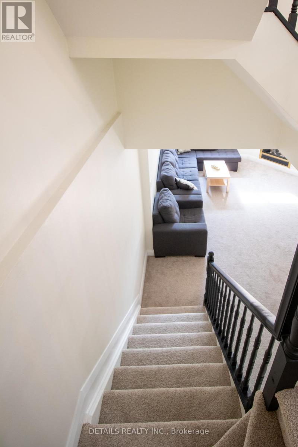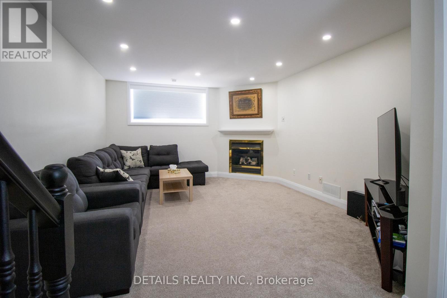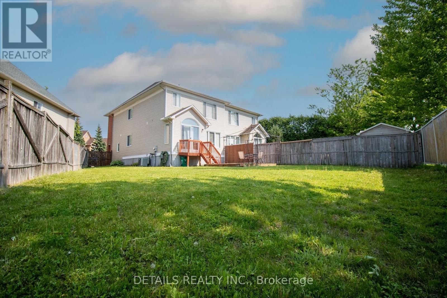4 卧室
3 浴室
1500 - 2000 sqft
壁炉
中央空调
风热取暖
$729,000
Welcome to this exceptional turnkey 4-bedroom executive semi-detached home, a perfect example of move-in ready luxury. Situated on a rare 4,542 sqf pie-shaped lot in the highly sought-after, family-friendly community of Avalon East, this beautifully renovated and fully upgraded home offers elegant living from top to bottom, ideal for growing families or anyone in need of extra space.The foyer welcomes you with tasteful tile flooring and a custom-remodeled closet offering ample shelving. Step inside to a main floor featuring well-fitted hardwood flooring that adds warmth and character throughout. A spacious living room flows seamlessly into a cozy dining area, creating a comfortable and inviting layout ,and a modern kitchen showcases stylish cabinetry, high-end stainless steel appliances, and a bright eat-in area with patio doors leading to a private, oversized pie-shaped backyard with no rear neighbors for added privacy.A hardwood staircase leads to the upper level, which continues the hardwood flooring throughout. The generous primary bedroom features a walk-in closet with custom organizers and a sleek 3-piece ensuite. The three additional bedrooms are served by a well-appointed second full bathroom.The finished basement provides valuable additional living space with large windows and gas fireplace, perfect for a family room, home office, or entertainment zone. It also includes a large laundry area and plenty of storage.The fully fenced yard ensures both privacy and peace of mind, making it perfect for children and pets.Every inch of this home has been thoughtfully updated to provide a seamless blend of comfort, style, and functionality. Don't miss this rare opportunity to own a meticulously maintained gem in one of Orléans most desirable communities with convenient access to shopping, dining, public transit, and scenic nature trails. (id:44758)
房源概要
|
MLS® Number
|
X12208411 |
|
房源类型
|
民宅 |
|
社区名字
|
1118 - Avalon East |
|
总车位
|
3 |
详 情
|
浴室
|
3 |
|
地上卧房
|
4 |
|
总卧房
|
4 |
|
赠送家电包括
|
Garage Door Opener Remote(s), Cooktop, 洗碗机, 烘干机, Hood 电扇, 微波炉, 烤箱, 洗衣机, 冰箱 |
|
地下室进展
|
已装修 |
|
地下室类型
|
N/a (finished) |
|
施工种类
|
Semi-detached |
|
空调
|
中央空调 |
|
外墙
|
砖 |
|
壁炉
|
有 |
|
地基类型
|
混凝土浇筑 |
|
客人卫生间(不包含洗浴)
|
1 |
|
供暖方式
|
天然气 |
|
供暖类型
|
压力热风 |
|
储存空间
|
2 |
|
内部尺寸
|
1500 - 2000 Sqft |
|
类型
|
独立屋 |
|
设备间
|
市政供水 |
车 位
土地
|
英亩数
|
无 |
|
污水道
|
Sanitary Sewer |
|
土地深度
|
116 Ft ,6 In |
|
土地宽度
|
19 Ft ,3 In |
|
不规则大小
|
19.3 X 116.5 Ft |
房 间
| 楼 层 |
类 型 |
长 度 |
宽 度 |
面 积 |
|
二楼 |
Bedroom 4 |
3.6 m |
2.7 m |
3.6 m x 2.7 m |
|
二楼 |
卧室 |
4.97 m |
4.3 m |
4.97 m x 4.3 m |
|
二楼 |
浴室 |
3 m |
1.5 m |
3 m x 1.5 m |
|
地下室 |
娱乐,游戏房 |
6.75 m |
3.91 m |
6.75 m x 3.91 m |
|
一楼 |
门厅 |
2.43 m |
2.42 m |
2.43 m x 2.42 m |
|
一楼 |
厨房 |
3 m |
2.43 m |
3 m x 2.43 m |
|
一楼 |
客厅 |
4.9 m |
3.65 m |
4.9 m x 3.65 m |
|
一楼 |
餐厅 |
4.43 m |
3.35 m |
4.43 m x 3.35 m |
|
一楼 |
Eating Area |
2.9 m |
2.8 m |
2.9 m x 2.8 m |
|
一楼 |
第二卧房 |
3.4 m |
2.9 m |
3.4 m x 2.9 m |
|
一楼 |
第三卧房 |
3.5 m |
2.9 m |
3.5 m x 2.9 m |
https://www.realtor.ca/real-estate/28442453/732-carmella-crescent-ottawa-1118-avalon-east


