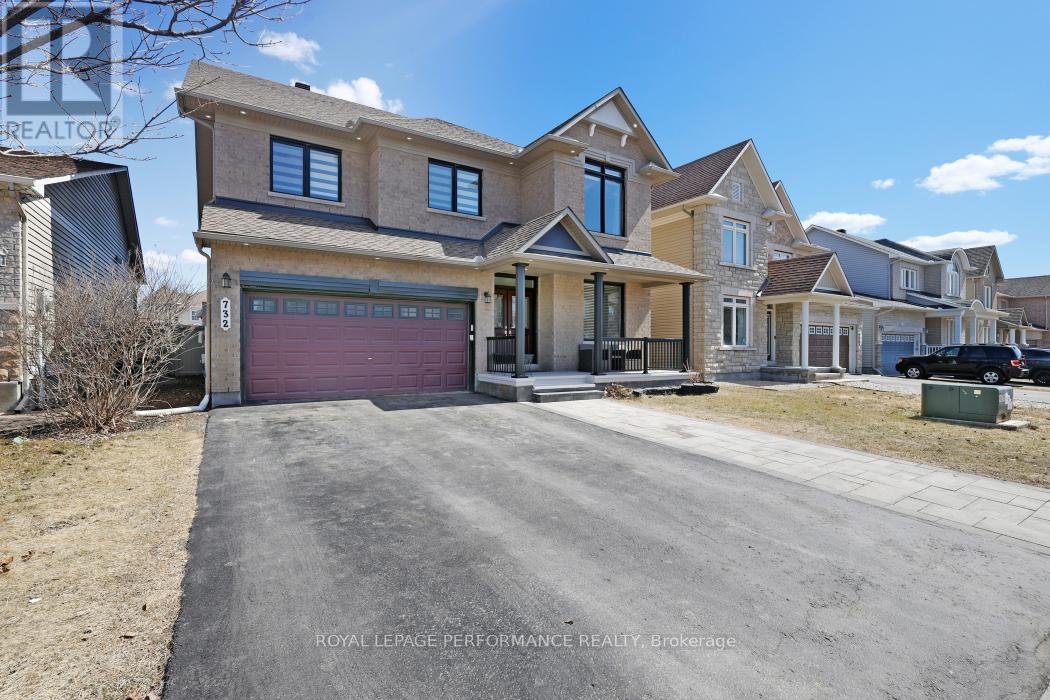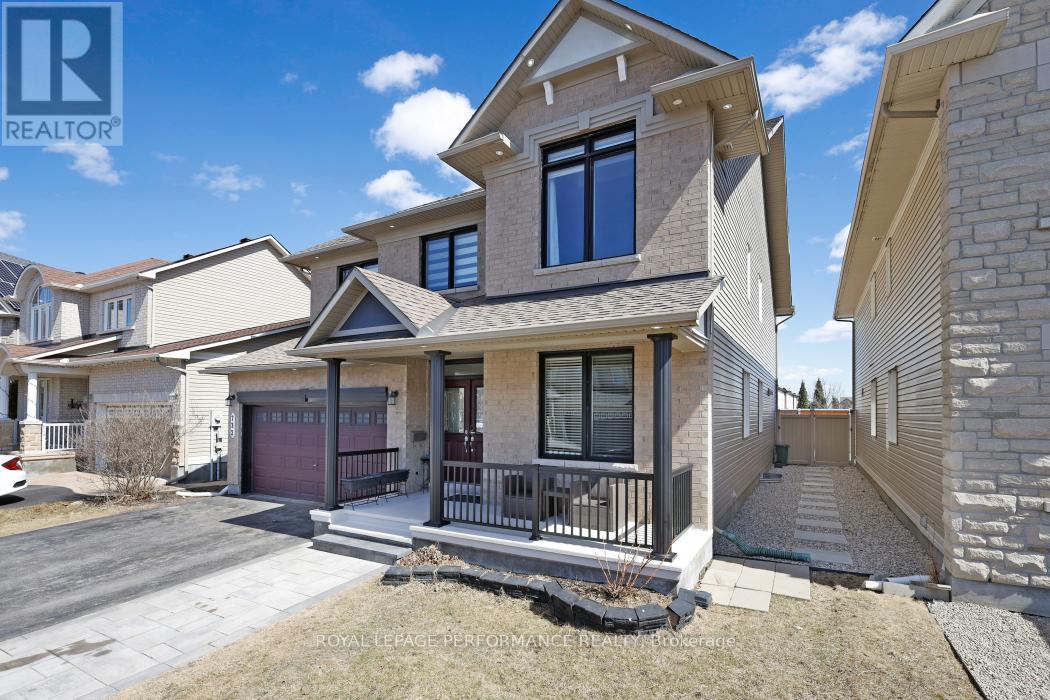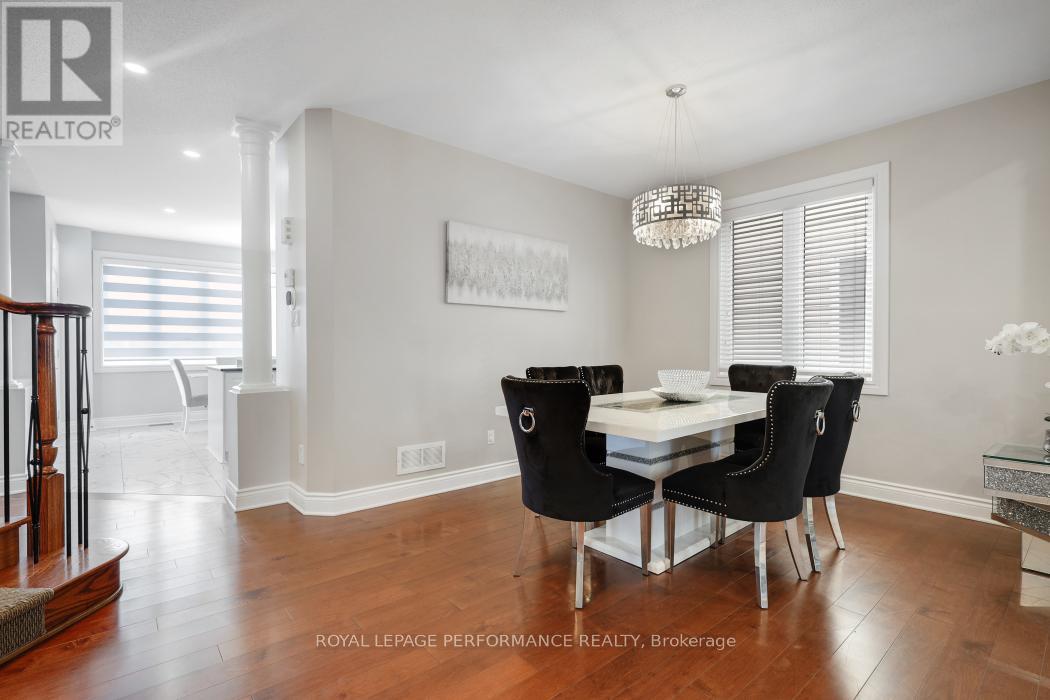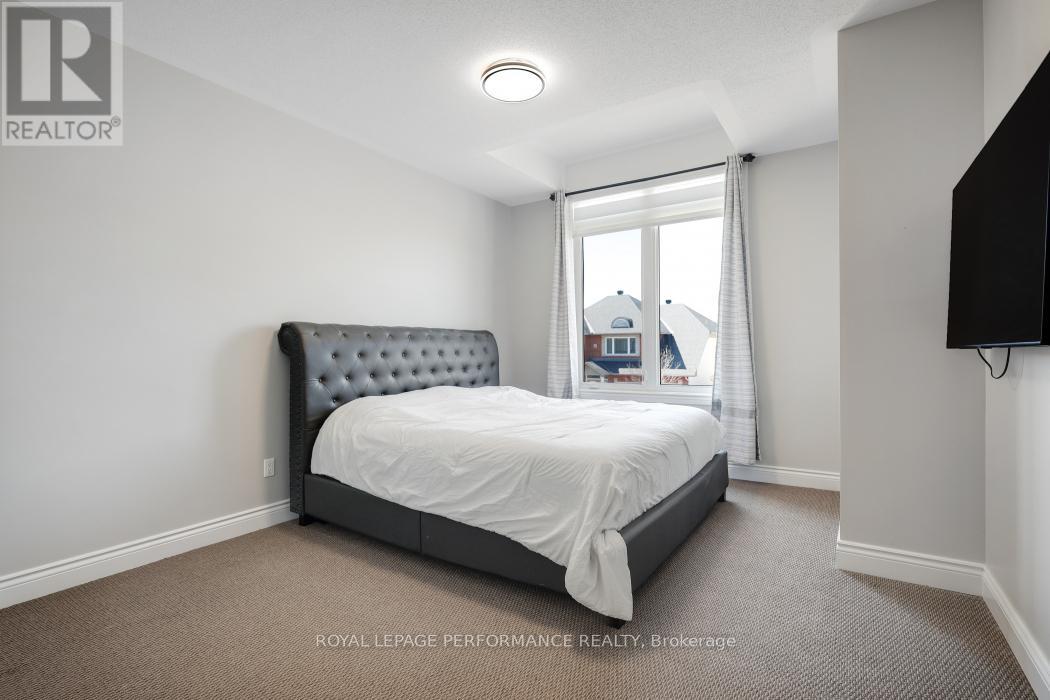6 卧室
5 浴室
3000 - 3500 sqft
壁炉
中央空调
风热取暖
Landscaped
$1,099,900
Absolutely breathtaking luxury home with over $200K in high-end upgrades! This 4+2 bed, 5-bath beauty boasts over 4400 sq. ft. of thoughtfully designed living space that will exceed all yours expectations, located on a premium lot with no rear neighbours. From the moment you step inside, the gorgeous circular staircase with iron spindles, modern light features that set the tone for the level of craftsmanship throughout. Gleaming hardwood floors, 9' ceiling on both levels, an open concept layout create an expensive feel. The high-end kitchen includes brand new stainless steel appliances, white cabinetry, marble countertops, a stunning marble backsplash, new tiles, crown molding and an oversized island, ideal for entertaining.The spacious family room with a stone wall gas fireplace offers a cozy atmosphere, while the main floor also features a private den provides a private space for work relaxation, a convenient laundry room with custom cabinetry, and a 3-piece bathroom. Upstairs, the primary suite offers a walk-in closet and a fully updated ensuite with dual vanities, a walk-in shower, and a soaker tub, offering a spa-like retreat. The second bedroom has its own private ensuite, while two other bedrooms share a third full bathroom. A versatile loft area completes this level.The fully finished basement is a standout feature, extra windows, circular stairs, and a layout perfect for an in-law suite with two bedrooms, a 3-piece bathroom, a game/gym room, a small kitchenette with granite countertops and a large recreational room for family entertainment. This home also features an efficient hybrid heat pump system for furnace, A/C and tankless HWT on a financed plan. This home is the pinnacle of luxury living, combining sophisticated upgrades with functional design to create a living space thats as beautiful as it is practical. Schedule a private tour today and see for yourself the incredible value this upgraded home offers! 24 hrs irrevocable on all offers. (id:44758)
房源概要
|
MLS® Number
|
X12071044 |
|
房源类型
|
民宅 |
|
社区名字
|
1118 - Avalon East |
|
附近的便利设施
|
公共交通, 公园, 学校 |
|
社区特征
|
School Bus, 社区活动中心 |
|
特征
|
Lighting |
|
总车位
|
7 |
|
结构
|
Porch |
详 情
|
浴室
|
5 |
|
地上卧房
|
4 |
|
地下卧室
|
2 |
|
总卧房
|
6 |
|
Age
|
6 To 15 Years |
|
公寓设施
|
Fireplace(s) |
|
赠送家电包括
|
Garage Door Opener Remote(s), Central Vacuum, Water Heater - Tankless, Water Meter, Blinds, 洗碗机, Garage Door Opener, Hood 电扇, 炉子, 冰箱 |
|
地下室进展
|
已装修 |
|
地下室类型
|
全完工 |
|
施工种类
|
独立屋 |
|
空调
|
中央空调 |
|
外墙
|
砖 |
|
Fire Protection
|
Smoke Detectors |
|
壁炉
|
有 |
|
Fireplace Total
|
1 |
|
地基类型
|
混凝土浇筑 |
|
客人卫生间(不包含洗浴)
|
1 |
|
供暖方式
|
天然气 |
|
供暖类型
|
压力热风 |
|
储存空间
|
2 |
|
内部尺寸
|
3000 - 3500 Sqft |
|
类型
|
独立屋 |
|
设备间
|
市政供水 |
车 位
土地
|
英亩数
|
无 |
|
土地便利设施
|
公共交通, 公园, 学校 |
|
Landscape Features
|
Landscaped |
|
污水道
|
Sanitary Sewer |
|
土地深度
|
108 Ft ,6 In |
|
土地宽度
|
45 Ft ,7 In |
|
不规则大小
|
45.6 X 108.5 Ft |
|
规划描述
|
住宅 |
房 间
| 楼 层 |
类 型 |
长 度 |
宽 度 |
面 积 |
|
二楼 |
第二卧房 |
4.36 m |
3.65 m |
4.36 m x 3.65 m |
|
二楼 |
浴室 |
|
|
Measurements not available |
|
二楼 |
第三卧房 |
3.83 m |
3.55 m |
3.83 m x 3.55 m |
|
二楼 |
Bedroom 4 |
3.96 m |
3.35 m |
3.96 m x 3.35 m |
|
二楼 |
浴室 |
|
|
Measurements not available |
|
二楼 |
Loft |
2.64 m |
2.74 m |
2.64 m x 2.74 m |
|
二楼 |
主卧 |
5.94 m |
4.59 m |
5.94 m x 4.59 m |
|
二楼 |
浴室 |
|
|
Measurements not available |
|
地下室 |
Bedroom 5 |
4.59 m |
2.93 m |
4.59 m x 2.93 m |
|
地下室 |
卧室 |
5.63 m |
3.96 m |
5.63 m x 3.96 m |
|
地下室 |
娱乐,游戏房 |
10 m |
8 m |
10 m x 8 m |
|
地下室 |
浴室 |
|
|
Measurements not available |
|
地下室 |
Exercise Room |
|
|
Measurements not available |
|
地下室 |
设备间 |
|
|
Measurements not available |
|
地下室 |
其它 |
|
|
Measurements not available |
|
一楼 |
衣帽间 |
3.35 m |
3.12 m |
3.35 m x 3.12 m |
|
一楼 |
客厅 |
5.28 m |
3.5 m |
5.28 m x 3.5 m |
|
一楼 |
餐厅 |
4.59 m |
2.46 m |
4.59 m x 2.46 m |
|
一楼 |
家庭房 |
5.63 m |
3.96 m |
5.63 m x 3.96 m |
|
一楼 |
厨房 |
4.59 m |
2.92 m |
4.59 m x 2.92 m |
|
一楼 |
Eating Area |
|
|
Measurements not available |
|
一楼 |
洗衣房 |
|
|
Measurements not available |
设备间
https://www.realtor.ca/real-estate/28141192/732-lakebreeze-circle-ottawa-1118-avalon-east














































