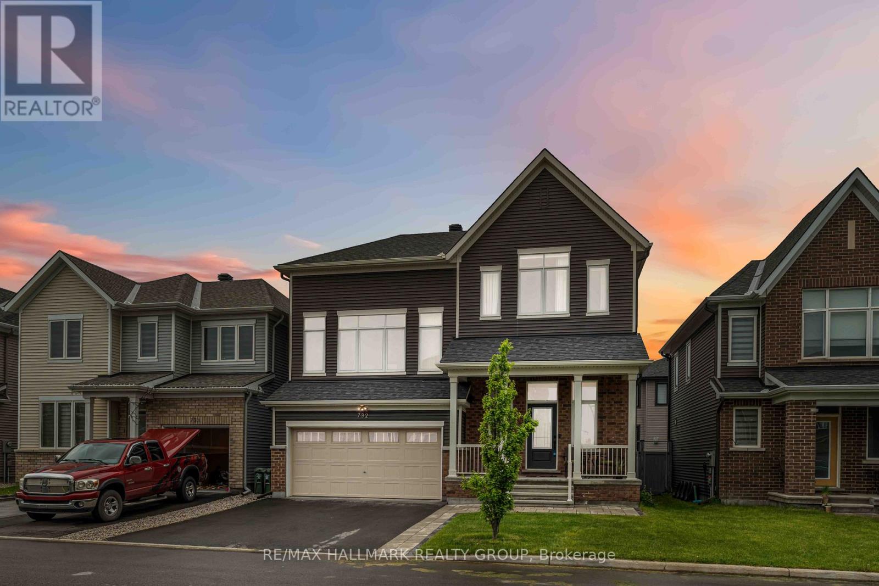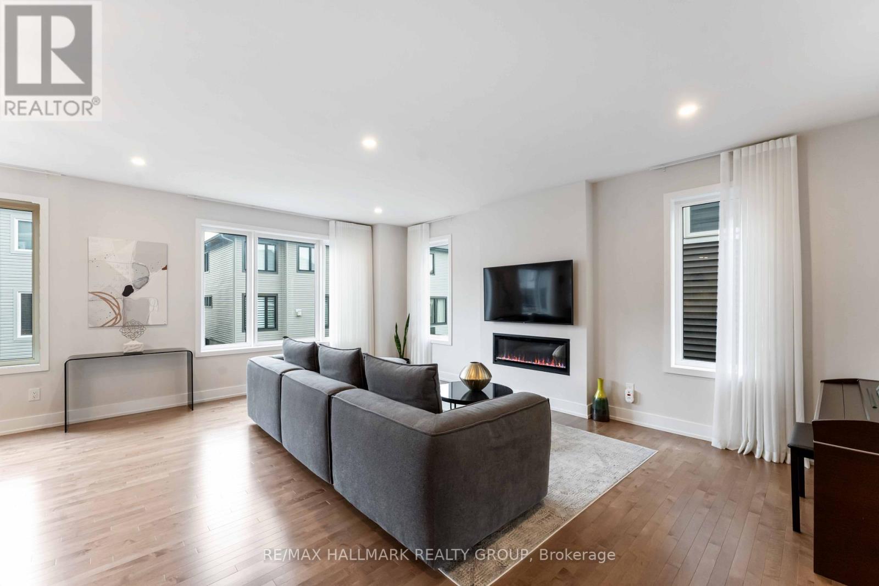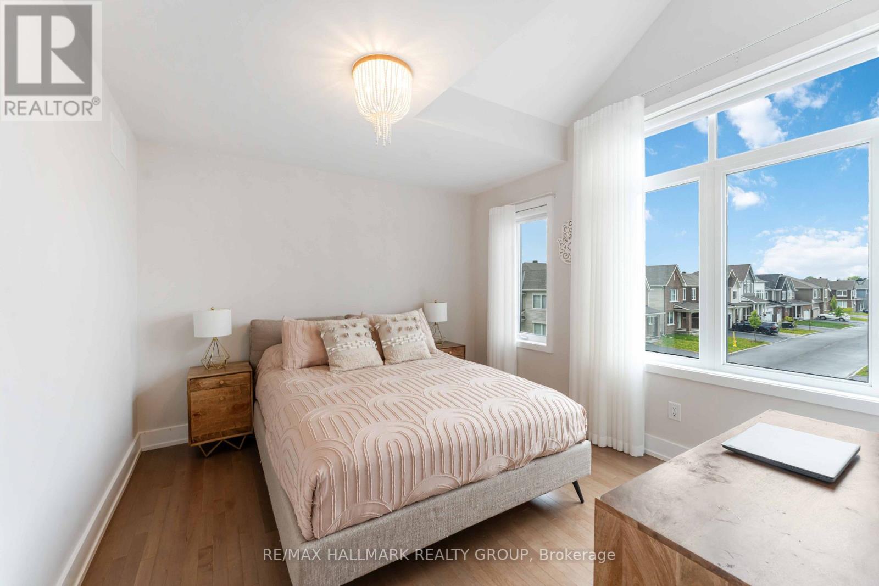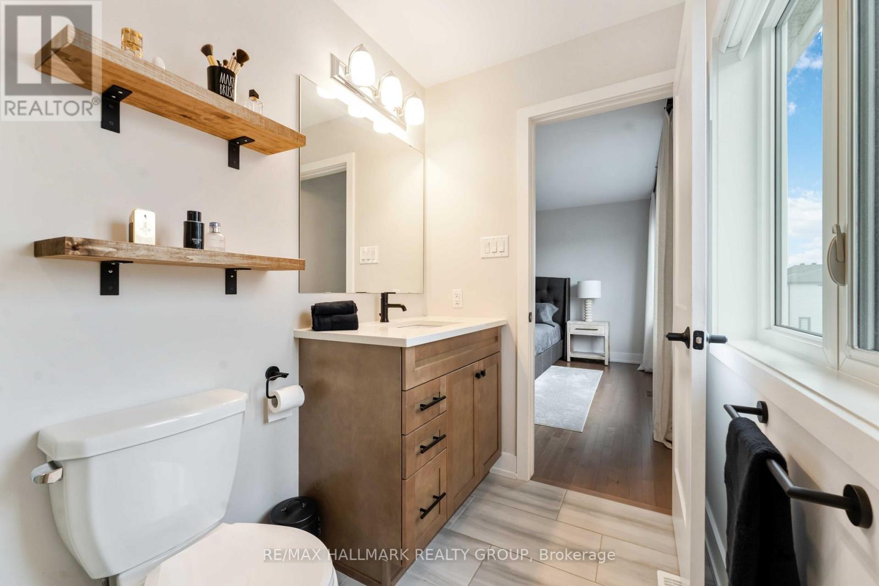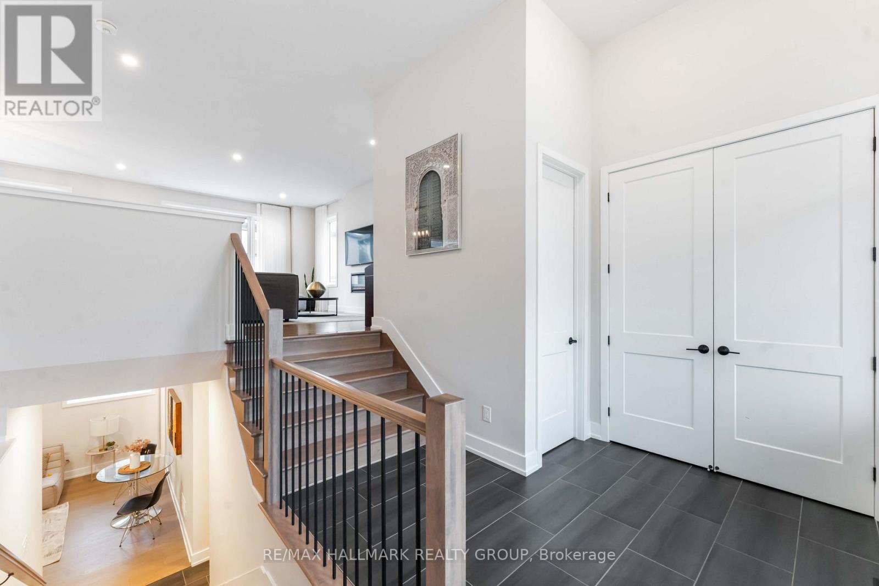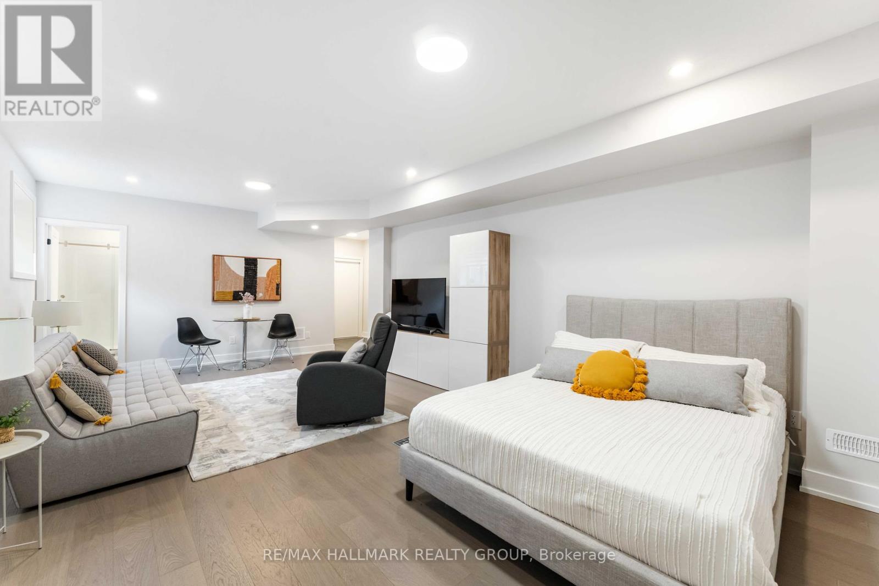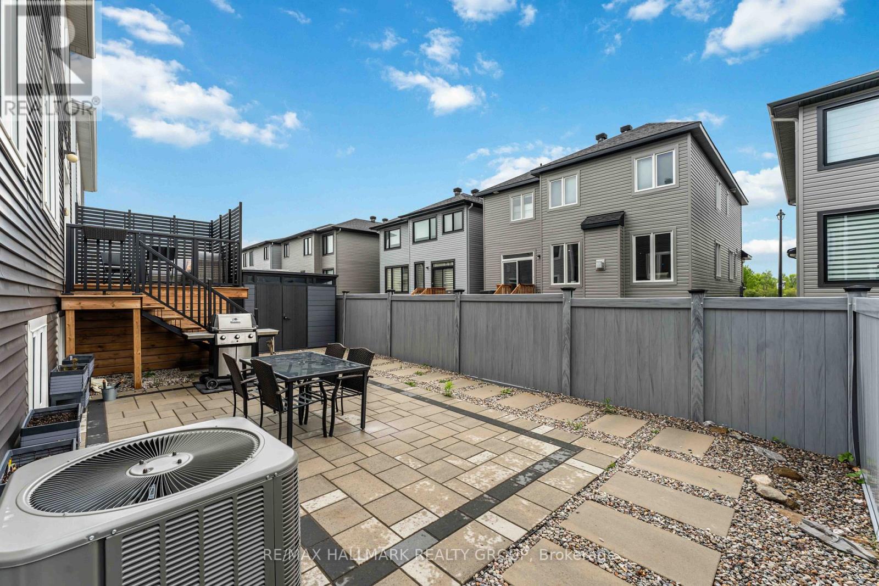3 卧室
4 浴室
2000 - 2500 sqft
壁炉
中央空调
风热取暖
Landscaped
$899,900
Nestled on a quiet street in the highly desirable Chapel Hill South, this stunning 2021 Caivan-built home boasts 3 beds, 4 baths, an above-grade family room, and a wealth of premium upgrades. Step into a large, open foyer that draws you into the bright, open-concept main level, distinguished by gleaming hardwood floors, pot lights, cozy fireplace, and airy 9-foot ceilings. The heart of this home is the chef's kitchen an absolute must-see. It features expansive granite countertops, an extended breakfast bar seating four, backsplash, upgraded cabinetry & drawers, and extensive pantry storage. The experience is perfected with a suite of high-end GE Cafe appliances. Ascend the hardwood staircase with metal rod railings to discover a captivating family room. Soaring vaulted ceilings and large windows flood this versatile space with natural light. Pristine hardwood floors continue throughout the upper-level hall and bedrooms. The primary bedroom offers an impressive ensuite bathroom and large 'walk in closet' featuring custom organizers. Enjoy the everyday convenience of a dedicated second-floor laundry room. The well-appointed 5-pc main bath includes a double vanity, and premium finishes. The finished basement expands your living space with luxury vinyl plank flooring and large windows creating a bright and inviting atmosphere. 3-pc bathroom adds further functionality, making this area perfect as a recreation room, or even an extra bedroom. Step outside to your professionally landscaped and fully fenced backyard retreat. Enjoy summer evenings on the elevated walk-out deck or the dedicated patio area. Low maintenance and bonus of shed and under-deck storage. Smart Home compatible w/Ring doorbell, & security camera, MyQ garage door opener, Ecobee Thermostat all incl. Easy access to the 417 via Innes, and a wealth of amenities. August Park is steps away, with more parks planned for the community. Situated on a low-traffic street, this home offers an exceptional lifestyle. (id:44758)
Open House
此属性有开放式房屋!
开始于:
2:00 pm
结束于:
4:00 pm
房源概要
|
MLS® Number
|
X12179852 |
|
房源类型
|
民宅 |
|
社区名字
|
2012 - Chapel Hill South - Orleans Village |
|
附近的便利设施
|
公园, 公共交通 |
|
社区特征
|
School Bus |
|
设备类型
|
热水器 - Tankless |
|
特征
|
无地毯 |
|
总车位
|
4 |
|
租赁设备类型
|
热水器 - Tankless |
|
结构
|
Deck, Patio(s), Porch |
详 情
|
浴室
|
4 |
|
地上卧房
|
3 |
|
总卧房
|
3 |
|
Age
|
0 To 5 Years |
|
赠送家电包括
|
Garage Door Opener Remote(s), Water Heater - Tankless, 洗碗机, 烘干机, Garage Door Opener, 炉子, 洗衣机, 冰箱 |
|
地下室进展
|
已装修 |
|
地下室类型
|
全完工 |
|
施工种类
|
独立屋 |
|
空调
|
中央空调 |
|
外墙
|
砖, 乙烯基壁板 |
|
Fire Protection
|
Smoke Detectors |
|
壁炉
|
有 |
|
Fireplace Total
|
1 |
|
地基类型
|
混凝土浇筑 |
|
客人卫生间(不包含洗浴)
|
1 |
|
供暖方式
|
电 |
|
供暖类型
|
压力热风 |
|
储存空间
|
2 |
|
内部尺寸
|
2000 - 2500 Sqft |
|
类型
|
独立屋 |
|
设备间
|
市政供水 |
车 位
土地
|
英亩数
|
无 |
|
围栏类型
|
Fenced Yard |
|
土地便利设施
|
公园, 公共交通 |
|
Landscape Features
|
Landscaped |
|
污水道
|
Sanitary Sewer |
|
土地深度
|
69 Ft |
|
土地宽度
|
42 Ft |
|
不规则大小
|
42 X 69 Ft |
|
规划描述
|
R3yy |
房 间
| 楼 层 |
类 型 |
长 度 |
宽 度 |
面 积 |
|
二楼 |
其它 |
1.15 m |
1.49 m |
1.15 m x 1.49 m |
|
二楼 |
第三卧房 |
3.51 m |
3 m |
3.51 m x 3 m |
|
二楼 |
浴室 |
3.48 m |
1.67 m |
3.48 m x 1.67 m |
|
二楼 |
洗衣房 |
2.13 m |
1.57 m |
2.13 m x 1.57 m |
|
二楼 |
卧室 |
3.96 m |
4.74 m |
3.96 m x 4.74 m |
|
二楼 |
浴室 |
2.84 m |
1.49 m |
2.84 m x 1.49 m |
|
二楼 |
其它 |
2.14 m |
1.9 m |
2.14 m x 1.9 m |
|
二楼 |
第二卧房 |
3.51 m |
3.33 m |
3.51 m x 3.33 m |
|
Lower Level |
娱乐,游戏房 |
6.95 m |
4.24 m |
6.95 m x 4.24 m |
|
Lower Level |
浴室 |
2.97 m |
1.5 m |
2.97 m x 1.5 m |
|
一楼 |
门厅 |
2.66 m |
2.59 m |
2.66 m x 2.59 m |
|
一楼 |
客厅 |
4.77 m |
5.92 m |
4.77 m x 5.92 m |
|
一楼 |
餐厅 |
2.24 m |
4.59 m |
2.24 m x 4.59 m |
|
一楼 |
厨房 |
3.25 m |
4.59 m |
3.25 m x 4.59 m |
|
In Between |
家庭房 |
3.81 m |
4.77 m |
3.81 m x 4.77 m |
设备间
https://www.realtor.ca/real-estate/28380515/732-vennecy-terrace-ottawa-2012-chapel-hill-south-orleans-village


