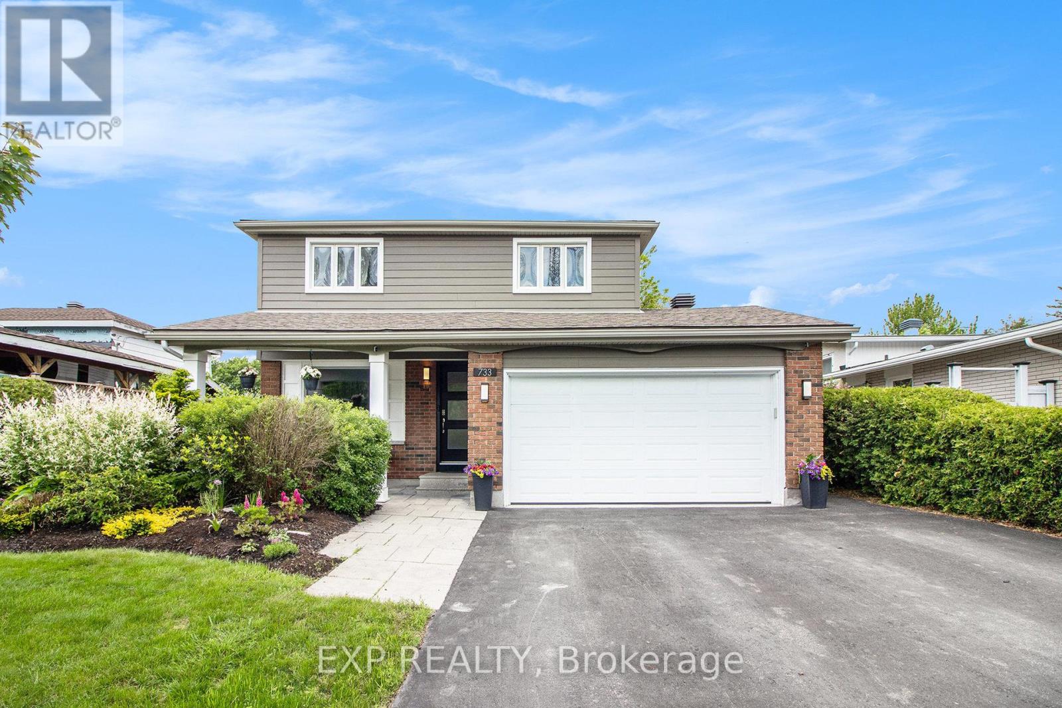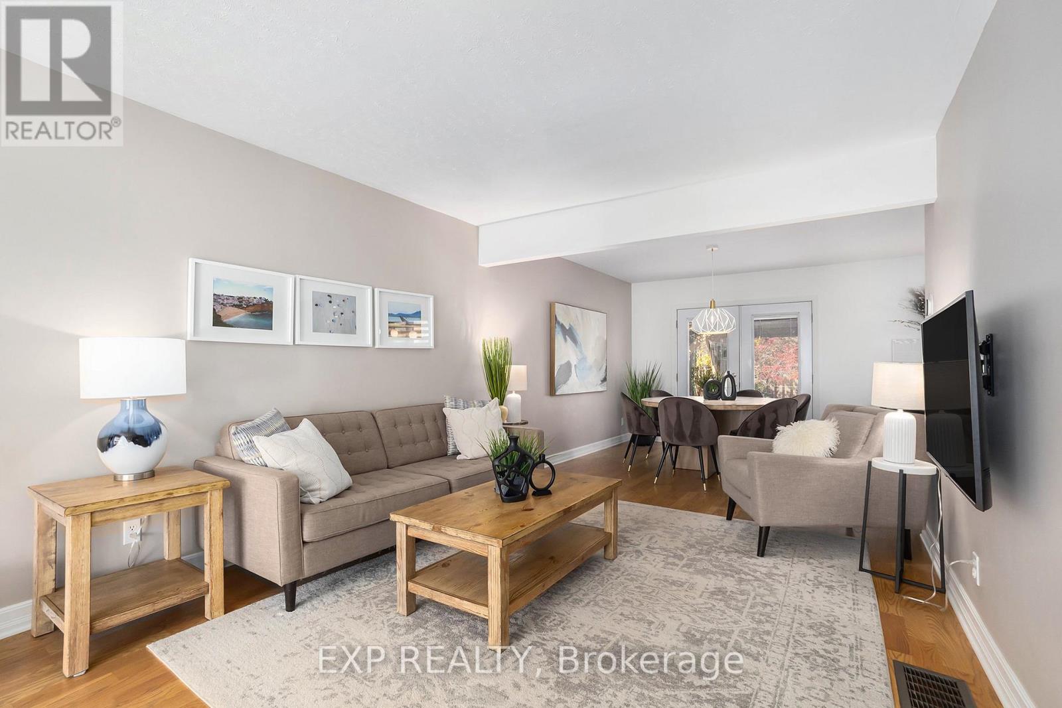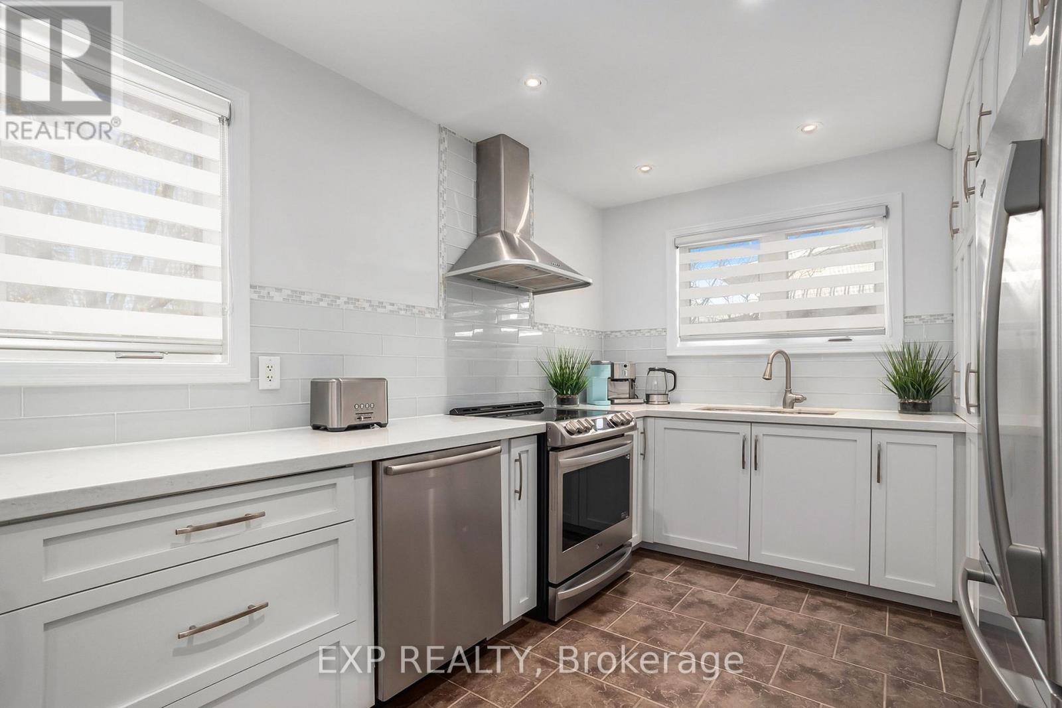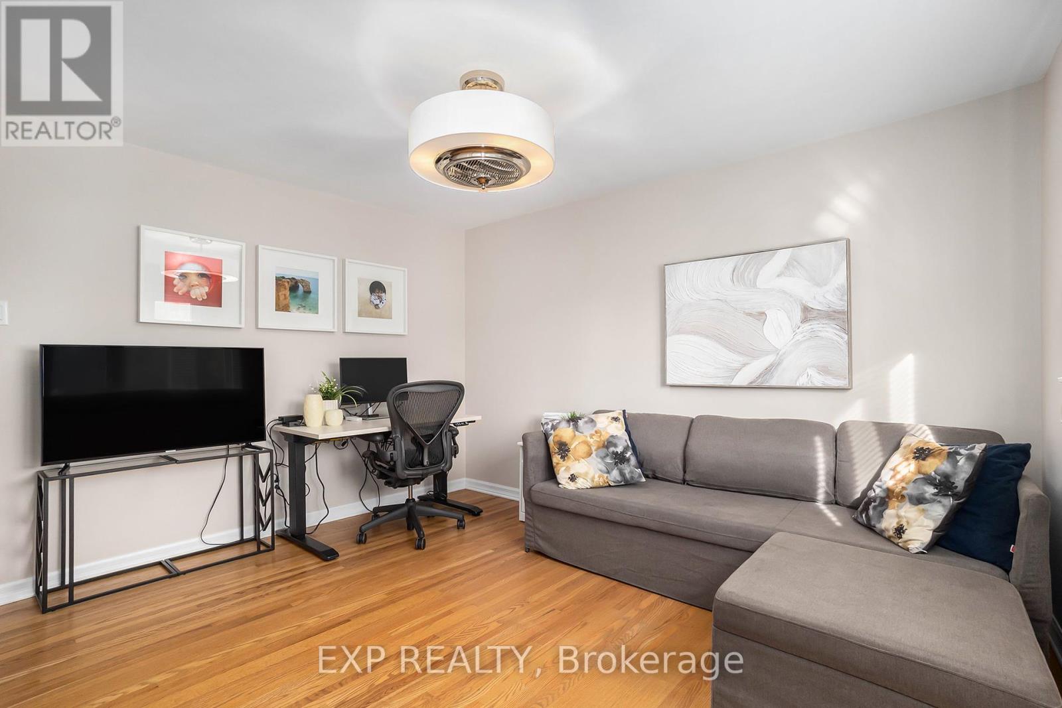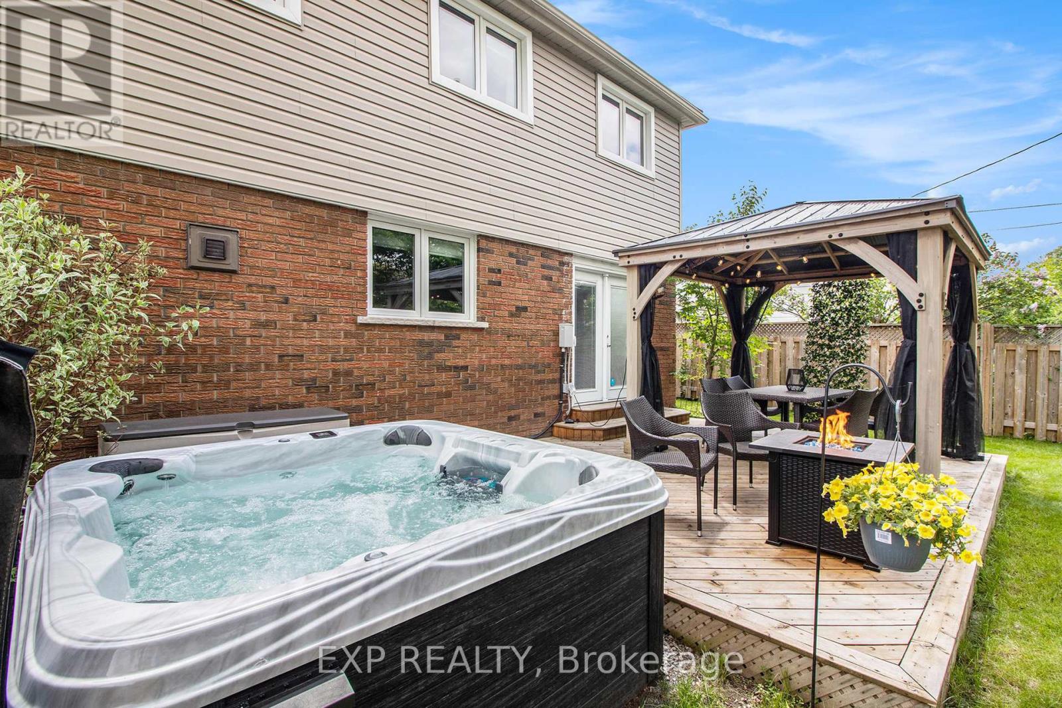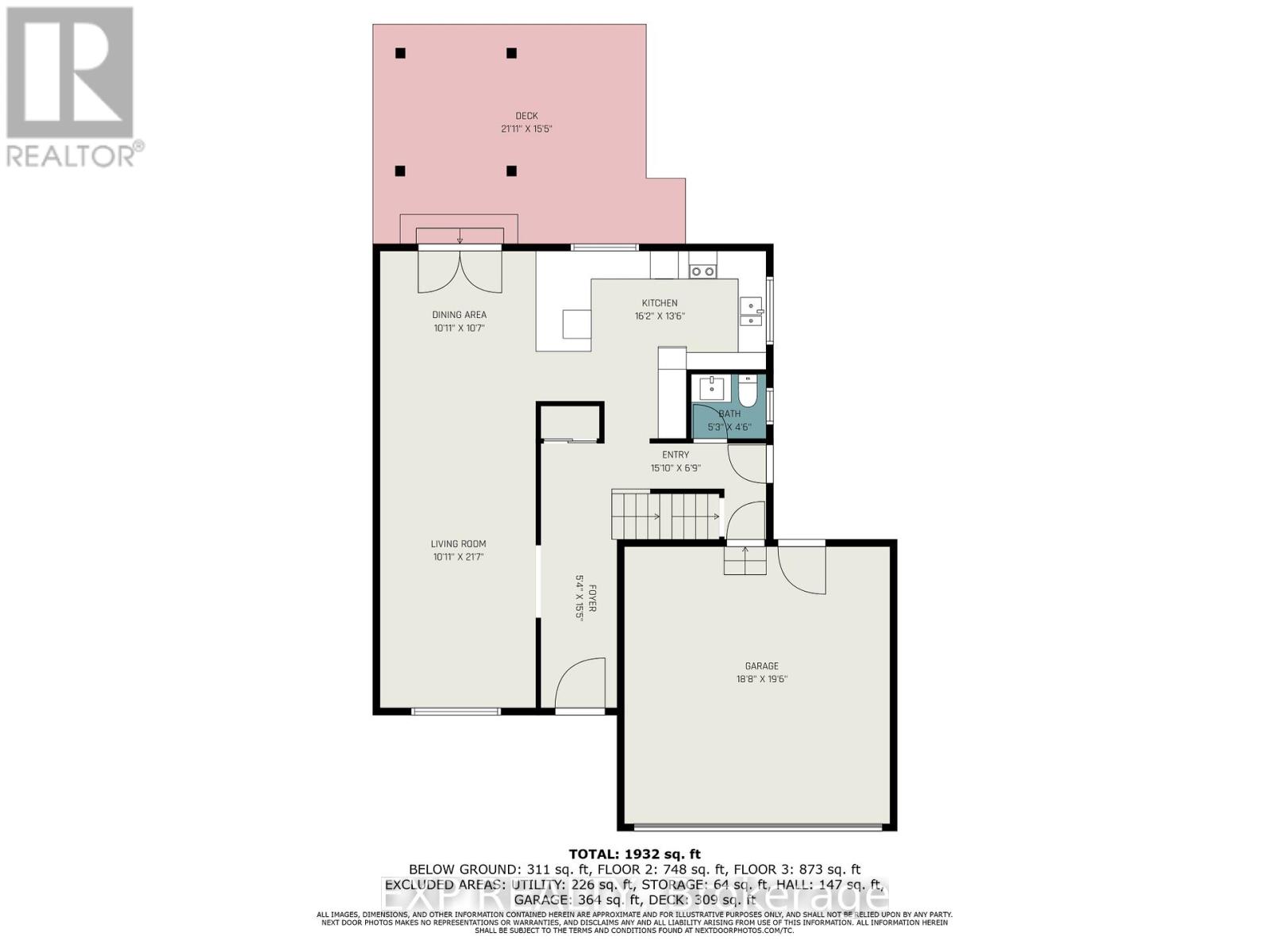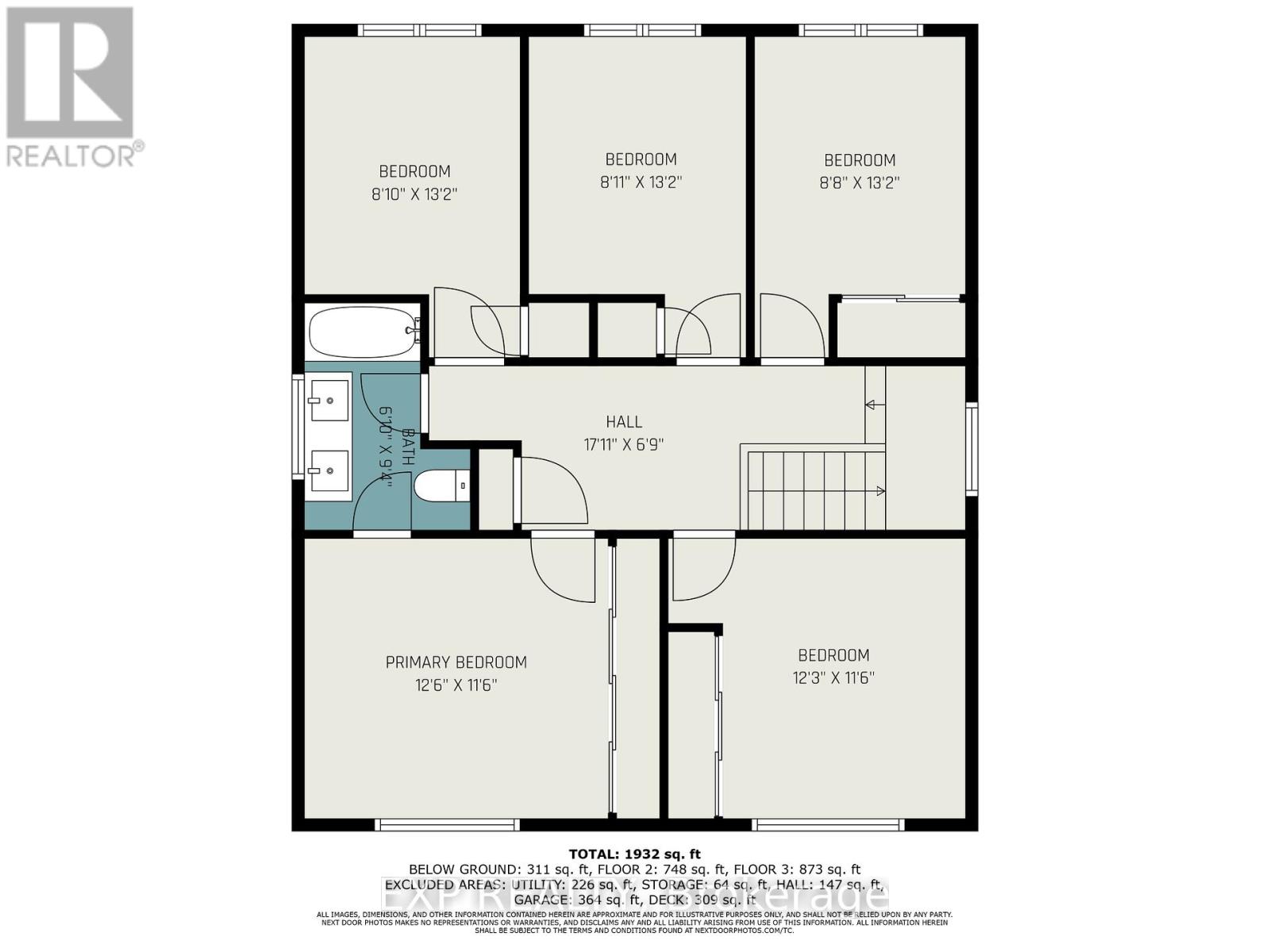5 卧室
2 浴室
1500 - 2000 sqft
中央空调
风热取暖
$849,900
Discover your dream oasis in this charming 5-bedroom home, where nature and comfort blend seamlessly. Step into a world of year-round beauty, thoughtfully designed by the former owner, a landscape designer. The gardens offer a delightful array of colours and textures that evolve with each passing season.Inside, the home is bathed in natural light. The open-concept main floor boasts all stainless steel appliances, including a high-end LG induction stove and Bosch dishwasher. This space is perfect for entertaining and cozy family nights.Step outside onto the expansive deck with an Artesian hot tub and Yardistry gazebo (both included!). Watch the kids play in their playground or enjoy al fresco dinners. Recent upgrades include 200-amp buried electrical service, street-facing Hardie Board siding (2019), fence, driveway, and fully renovated garage (2020).The versatile space of the garage goes beyond 2-car storage. With spray foam insulation, drywall, and epoxy floors, the owners currently enjoy it as a golf simulator for the adults and the kids inflate their indoor bouncy castle. Don't miss the opportunity to make this exceptional property your own slice of paradise! (id:44758)
房源概要
|
MLS® Number
|
X12194252 |
|
房源类型
|
民宅 |
|
社区名字
|
4607 - Riverside Park South |
|
总车位
|
6 |
详 情
|
浴室
|
2 |
|
地上卧房
|
5 |
|
总卧房
|
5 |
|
赠送家电包括
|
Water Heater, Garage Door Opener Remote(s), 洗碗机, 烘干机, Play Structure, 炉子, 洗衣机, 冰箱 |
|
地下室进展
|
已装修 |
|
地下室类型
|
N/a (finished) |
|
施工种类
|
独立屋 |
|
空调
|
中央空调 |
|
外墙
|
砖 |
|
地基类型
|
混凝土 |
|
客人卫生间(不包含洗浴)
|
1 |
|
供暖方式
|
天然气 |
|
供暖类型
|
压力热风 |
|
储存空间
|
2 |
|
内部尺寸
|
1500 - 2000 Sqft |
|
类型
|
独立屋 |
|
设备间
|
市政供水 |
车 位
土地
|
英亩数
|
无 |
|
污水道
|
Sanitary Sewer |
|
土地深度
|
100 Ft |
|
土地宽度
|
53 Ft |
|
不规则大小
|
53 X 100 Ft |
房 间
| 楼 层 |
类 型 |
长 度 |
宽 度 |
面 积 |
|
二楼 |
主卧 |
3.81 m |
3.38 m |
3.81 m x 3.38 m |
|
二楼 |
第二卧房 |
2.95 m |
3.38 m |
2.95 m x 3.38 m |
|
二楼 |
第三卧房 |
2.72 m |
3.96 m |
2.72 m x 3.96 m |
|
二楼 |
Bedroom 4 |
2.72 m |
3.96 m |
2.72 m x 3.96 m |
|
二楼 |
Bedroom 5 |
2.92 m |
3.35 m |
2.92 m x 3.35 m |
|
二楼 |
浴室 |
2.29 m |
2.24 m |
2.29 m x 2.24 m |
|
地下室 |
娱乐,游戏房 |
8.23 m |
3.38 m |
8.23 m x 3.38 m |
|
一楼 |
客厅 |
3.07 m |
8.23 m |
3.07 m x 8.23 m |
|
一楼 |
餐厅 |
3.07 m |
3.23 m |
3.07 m x 3.23 m |
|
一楼 |
厨房 |
2.49 m |
3.76 m |
2.49 m x 3.76 m |
|
一楼 |
浴室 |
1.65 m |
2.13 m |
1.65 m x 2.13 m |
https://www.realtor.ca/real-estate/28412215/733-southmore-drive-w-ottawa-4607-riverside-park-south


