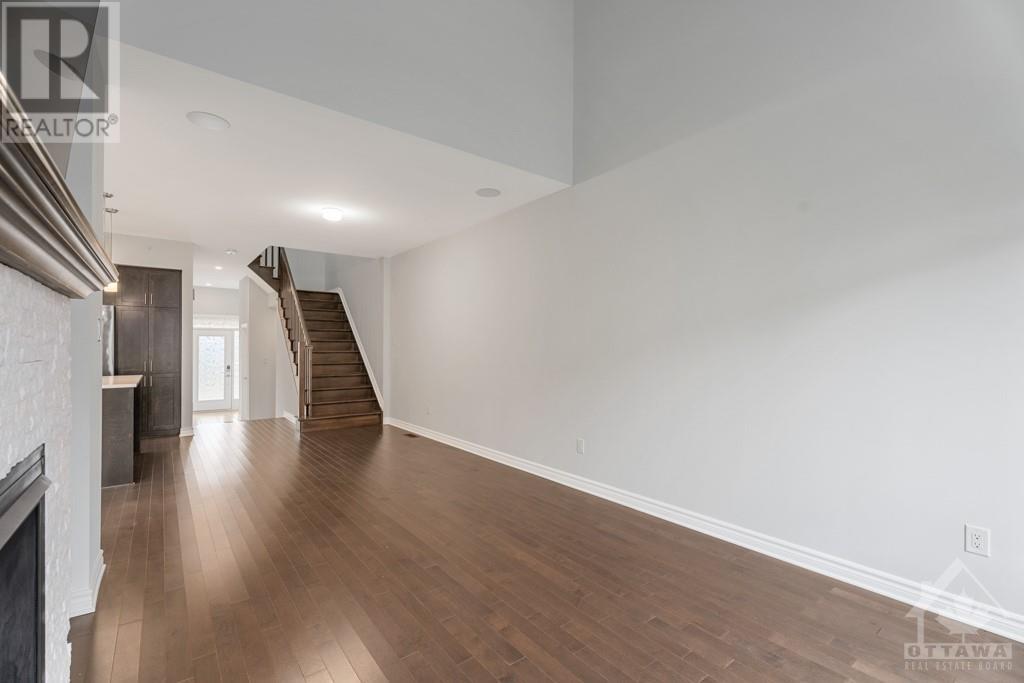3 卧室
3 浴室
壁炉
中央空调
风热取暖
Landscaped
$679,900
Welcome home! This beautiful 3-bed Richcraft Addison townhome is sure to impress w/over $40K in upgrades. The interlocked & riverstone front yard offers possibility for tandem parking & minimal maintenance. Meticulously maintained by the original owner w/potlights & modern light fixtures, hardwood flrs on main, staircase & second lvl, 9' ceiling w/integrated music system, and a 17' vaulted ceiling in the living rm, which includes a fireplace w/white-stone mantle & tons of natural light from the massive windows. The spacious kitchen features granite counters & center island breakfast bar, SS appls & a walkout to the backyard w/ gas hookup. The 2nd lvl primary suite feature a walk-in closet & 4pc ensuite. 2 add’l beds & laundry closet complete the upper lvl. The finished LL offers a carpeted rec rm perfect for family activities. Parks, schools, plazas & future Limebank LRT are minutes away, and conveniently located a bridge away from major amenities in Barrhaven. 24hr irrev on offers. (id:44758)
房源概要
|
MLS® Number
|
1416465 |
|
房源类型
|
民宅 |
|
临近地区
|
Riverside South |
|
附近的便利设施
|
Airport, 公共交通 |
|
总车位
|
3 |
详 情
|
浴室
|
3 |
|
地上卧房
|
3 |
|
总卧房
|
3 |
|
赠送家电包括
|
冰箱, 洗碗机, 烘干机, 炉子, 洗衣机, Blinds |
|
地下室进展
|
已装修 |
|
地下室类型
|
全完工 |
|
施工日期
|
2020 |
|
空调
|
中央空调 |
|
外墙
|
砖, Vinyl |
|
壁炉
|
有 |
|
Fireplace Total
|
1 |
|
Flooring Type
|
Wall-to-wall Carpet, Hardwood, Tile |
|
地基类型
|
混凝土浇筑 |
|
客人卫生间(不包含洗浴)
|
1 |
|
供暖方式
|
天然气 |
|
供暖类型
|
压力热风 |
|
储存空间
|
2 |
|
类型
|
联排别墅 |
|
设备间
|
市政供水 |
车 位
土地
|
英亩数
|
无 |
|
土地便利设施
|
Airport, 公共交通 |
|
Landscape Features
|
Landscaped |
|
污水道
|
城市污水处理系统 |
|
土地深度
|
101 Ft ,7 In |
|
土地宽度
|
20 Ft |
|
不规则大小
|
19.99 Ft X 101.59 Ft |
|
规划描述
|
R4z 住宅 |
房 间
| 楼 层 |
类 型 |
长 度 |
宽 度 |
面 积 |
|
二楼 |
主卧 |
|
|
14'0" x 12'6" |
|
二楼 |
卧室 |
|
|
9'8" x 10'0" |
|
二楼 |
卧室 |
|
|
9'4" x 12'6" |
|
二楼 |
四件套主卧浴室 |
|
|
Measurements not available |
|
二楼 |
完整的浴室 |
|
|
Measurements not available |
|
二楼 |
其它 |
|
|
Measurements not available |
|
二楼 |
洗衣房 |
|
|
Measurements not available |
|
地下室 |
娱乐室 |
|
|
10'6" x 29'0" |
|
一楼 |
客厅/饭厅 |
|
|
11'8" x 24'8" |
|
一楼 |
厨房 |
|
|
8'0" x 10'4" |
|
一楼 |
Partial Bathroom |
|
|
Measurements not available |
https://www.realtor.ca/real-estate/27549452/734-capricorn-circle-ottawa-riverside-south


































