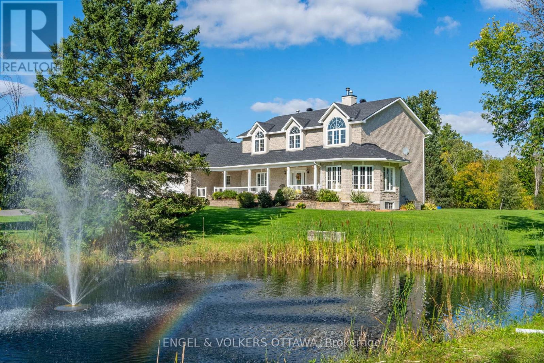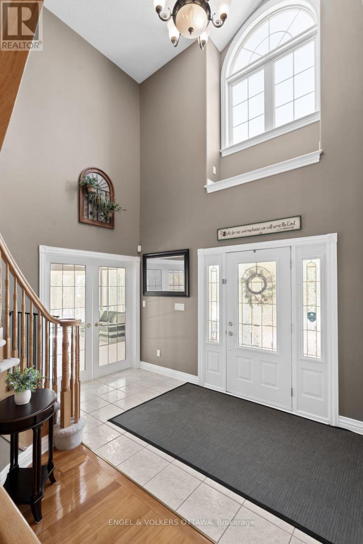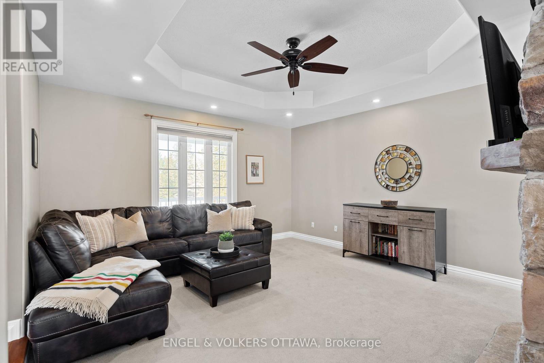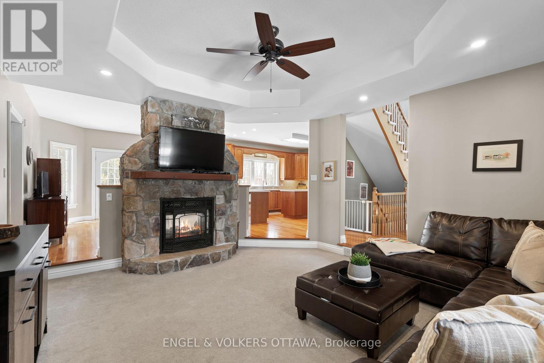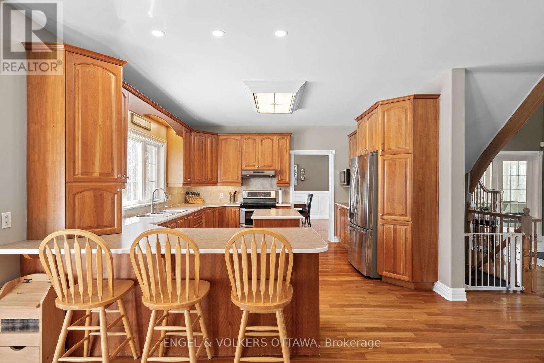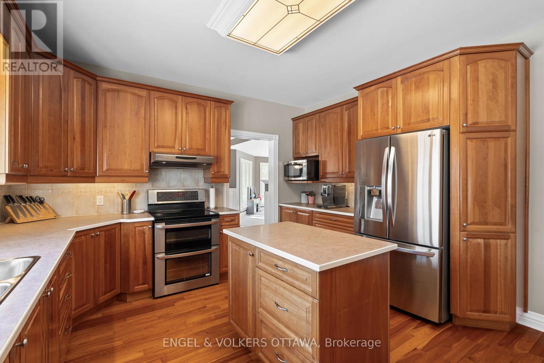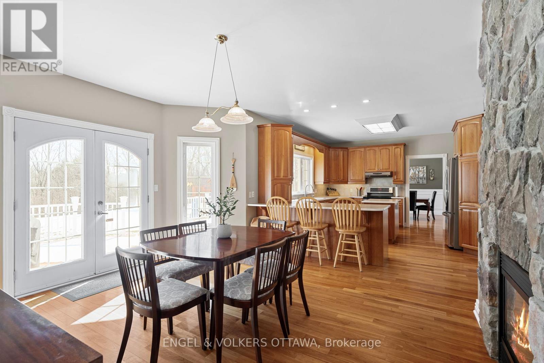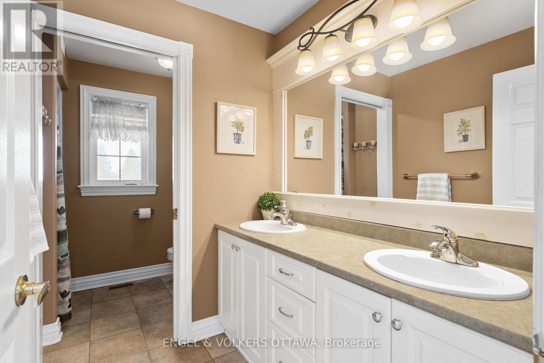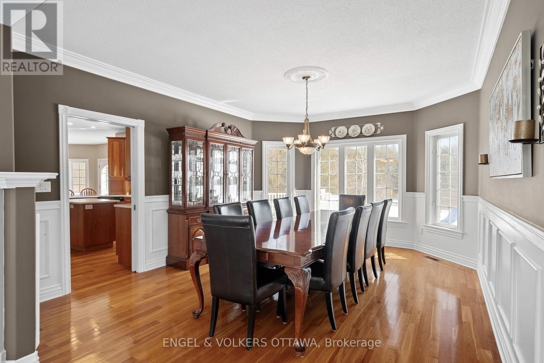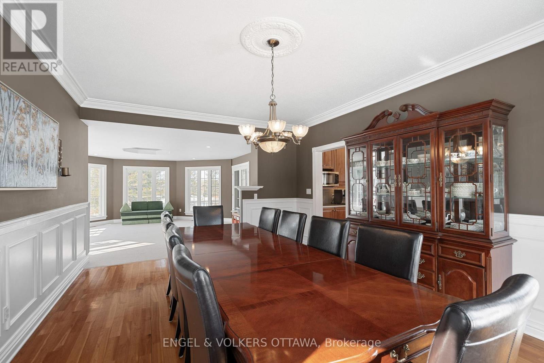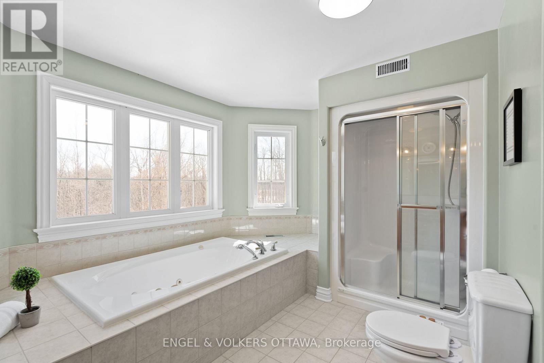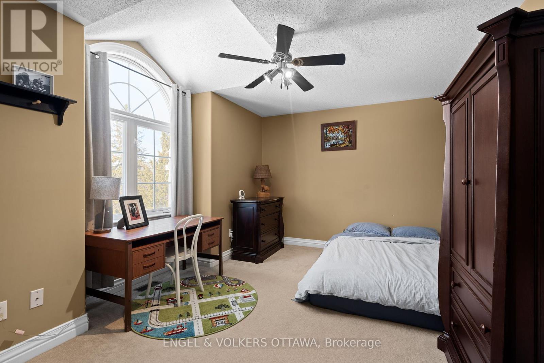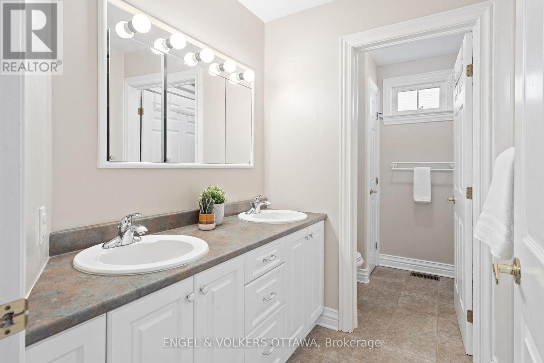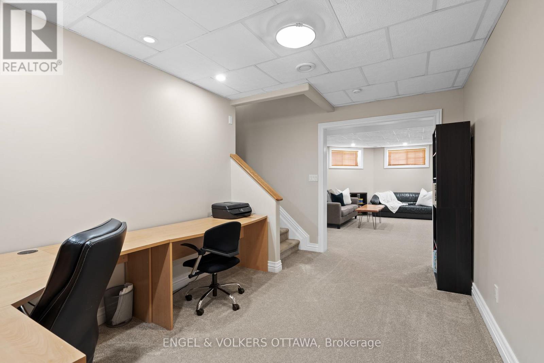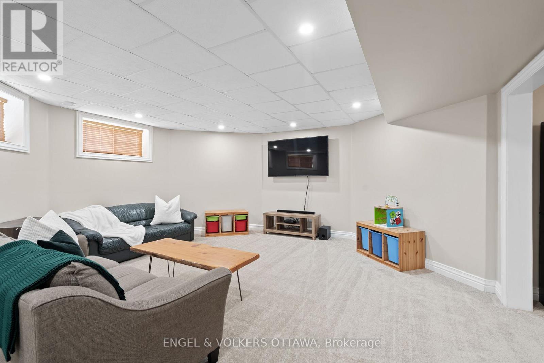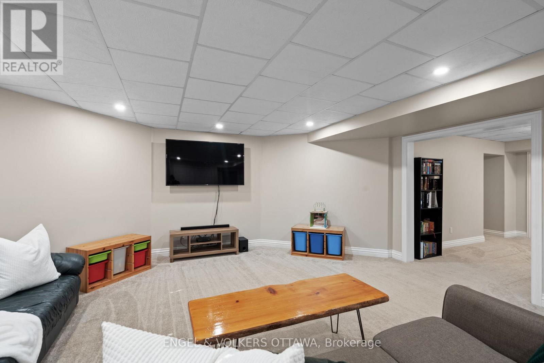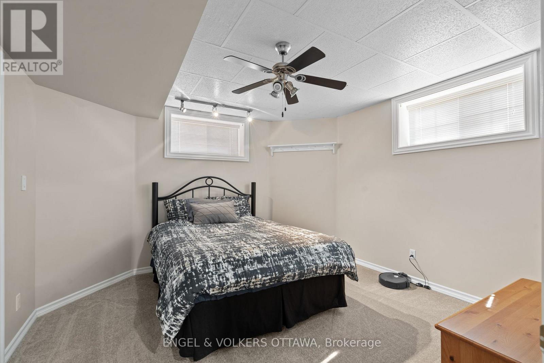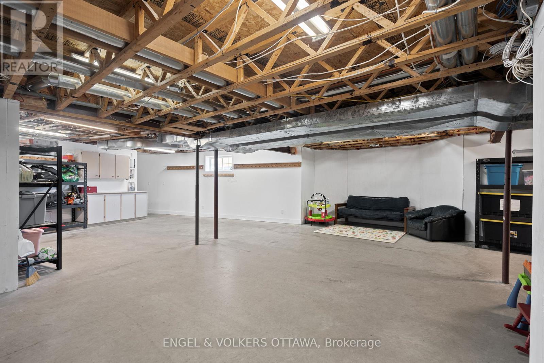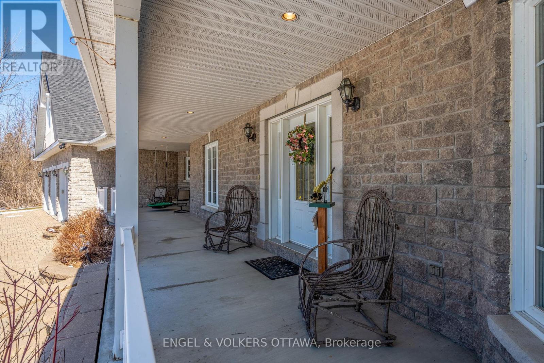5 卧室
4 浴室
3000 - 3500 sqft
壁炉
中央空调
风热取暖
面积
$1,399,000
Welcome to this exceptional family estate, set on just over 6 picturesque acres complete with mature trees, a private pond, and a tranquil creek running through your backyard. Thoughtfully designed with a traditional layout, this home is perfect for a growing family - offering a seamless flow from the sunlit foyer to the inviting family room with a double-sided fireplace, and into the spacious eat-in area and beautifully appointed kitchen. You will love cooking with the functional layout, abundance of cabinetry, stainless steel appliances, and bright windows overlooking the private backyard. The open-concept formal living and dining rooms provide the perfect backdrop for hosting memorable holiday gatherings. With 4+1 generously sized bedrooms and 4 full bathrooms, the home includes a luxurious primary suite featuring cathedral ceilings, a spa-like ensuite, and a walk-in closet. The fully finished basement offers a flexible office nook, a cozy movie room, a bonus bedroom or office, a full bath, and all the storage you could need, plus convenient separate access to the garage. A favourite feature is the functional mudroom with double closets, an additional full bath, bonus pantry space, and main floor laundry. Above the attached 5-car garage, a separate entrance leads to a finished loft space with endless potential - ideal for a home office, studio, guest suite or home business. A detached workshop completes this remarkable property, ready to accommodate your lifestyle and hobbies. (id:44758)
房源概要
|
MLS® Number
|
X12060026 |
|
房源类型
|
民宅 |
|
社区名字
|
1602 - Metcalfe |
|
特征
|
Irregular Lot Size, Ravine, Lane |
|
总车位
|
10 |
|
结构
|
棚 |
详 情
|
浴室
|
4 |
|
地上卧房
|
4 |
|
地下卧室
|
1 |
|
总卧房
|
5 |
|
Age
|
16 To 30 Years |
|
公寓设施
|
Fireplace(s) |
|
赠送家电包括
|
洗碗机, 烘干机, Freezer, Garage Door Opener, Hood 电扇, Water Heater, 炉子, 洗衣机, Water Treatment, 窗帘, 冰箱 |
|
地下室进展
|
已装修 |
|
地下室类型
|
全完工 |
|
施工种类
|
独立屋 |
|
空调
|
中央空调 |
|
外墙
|
石 |
|
壁炉
|
有 |
|
Fireplace Total
|
2 |
|
地基类型
|
混凝土浇筑 |
|
供暖方式
|
Propane |
|
供暖类型
|
压力热风 |
|
储存空间
|
2 |
|
内部尺寸
|
3000 - 3500 Sqft |
|
类型
|
独立屋 |
|
设备间
|
Drilled Well |
车 位
土地
|
英亩数
|
有 |
|
污水道
|
Septic System |
|
土地深度
|
544 Ft ,7 In |
|
土地宽度
|
287 Ft ,8 In |
|
不规则大小
|
287.7 X 544.6 Ft |
|
地表水
|
湖泊/池塘 |
房 间
| 楼 层 |
类 型 |
长 度 |
宽 度 |
面 积 |
|
二楼 |
浴室 |
4.17 m |
4.14 m |
4.17 m x 4.14 m |
|
二楼 |
卧室 |
3.7 m |
3.17 m |
3.7 m x 3.17 m |
|
二楼 |
卧室 |
4.41 m |
4.16 m |
4.41 m x 4.16 m |
|
二楼 |
卧室 |
4.69 m |
3.32 m |
4.69 m x 3.32 m |
|
二楼 |
浴室 |
3.55 m |
3.89 m |
3.55 m x 3.89 m |
|
二楼 |
主卧 |
4.41 m |
5.51 m |
4.41 m x 5.51 m |
|
Lower Level |
Media |
5.58 m |
7.21 m |
5.58 m x 7.21 m |
|
Lower Level |
卧室 |
3.98 m |
3.81 m |
3.98 m x 3.81 m |
|
Lower Level |
浴室 |
2.95 m |
2.16 m |
2.95 m x 2.16 m |
|
Lower Level |
设备间 |
4.37 m |
2.36 m |
4.37 m x 2.36 m |
|
Lower Level |
其它 |
6.35 m |
3.76 m |
6.35 m x 3.76 m |
|
Lower Level |
其它 |
16.69 m |
9.35 m |
16.69 m x 9.35 m |
|
一楼 |
门厅 |
4.85 m |
2.71 m |
4.85 m x 2.71 m |
|
一楼 |
家庭房 |
4.14 m |
4.67 m |
4.14 m x 4.67 m |
|
一楼 |
Eating Area |
4.24 m |
4.54 m |
4.24 m x 4.54 m |
|
一楼 |
厨房 |
4.85 m |
4.21 m |
4.85 m x 4.21 m |
|
一楼 |
餐厅 |
3.98 m |
5.13 m |
3.98 m x 5.13 m |
|
一楼 |
客厅 |
5.58 m |
5.99 m |
5.58 m x 5.99 m |
|
一楼 |
洗衣房 |
3.3 m |
3.4 m |
3.3 m x 3.4 m |
|
一楼 |
Mud Room |
5.61 m |
1.98 m |
5.61 m x 1.98 m |
|
一楼 |
浴室 |
4.65 m |
3.28 m |
4.65 m x 3.28 m |
https://www.realtor.ca/real-estate/28115748/7341-bank-street-ottawa-1602-metcalfe



