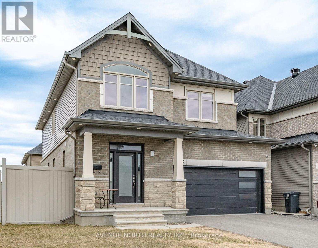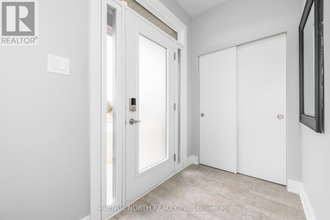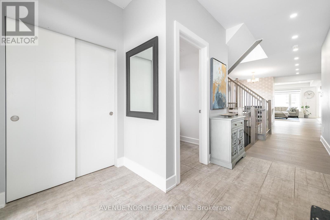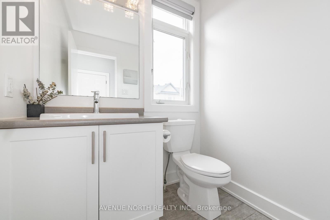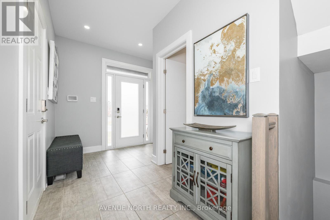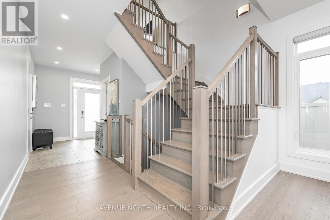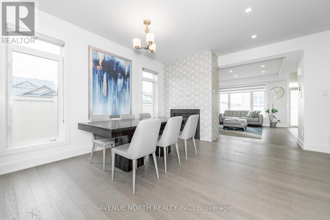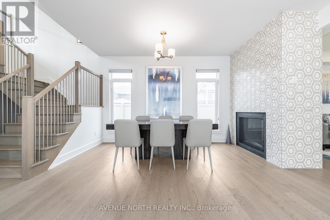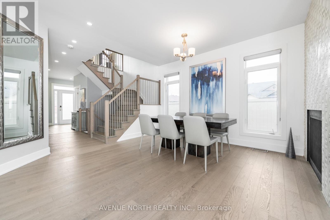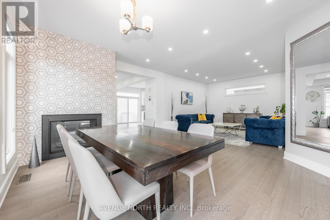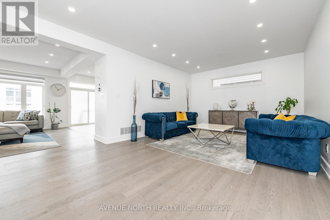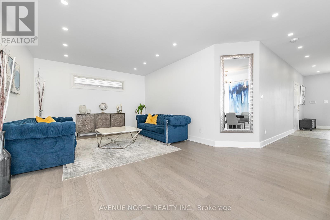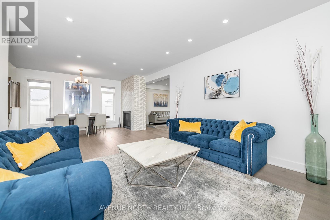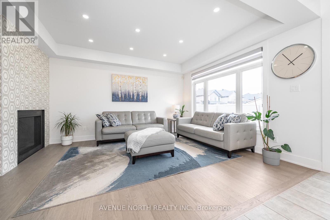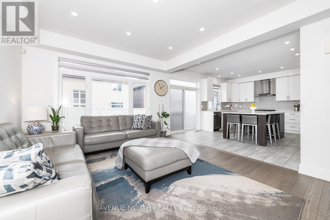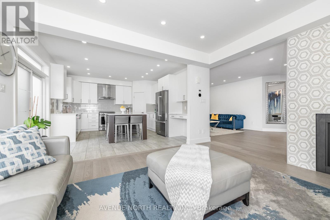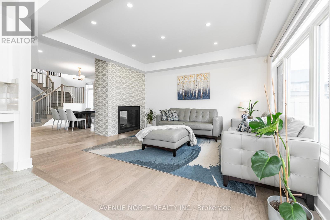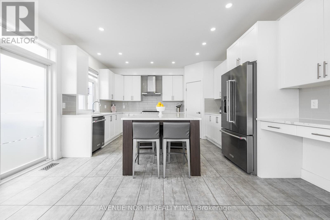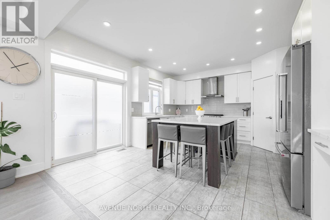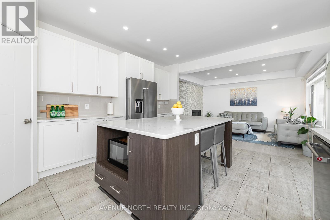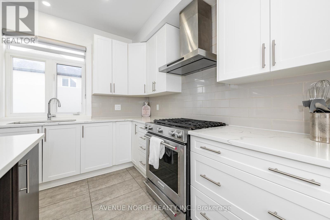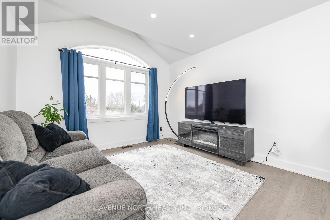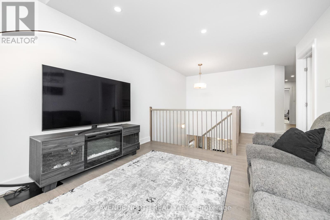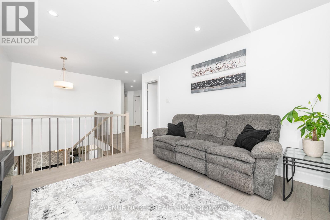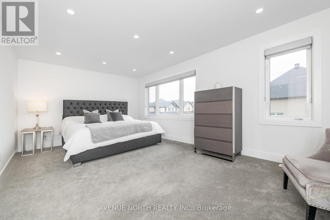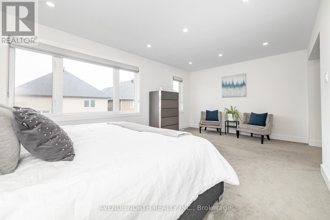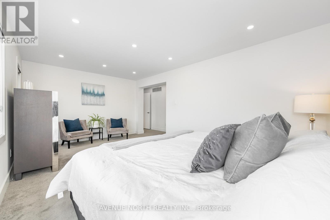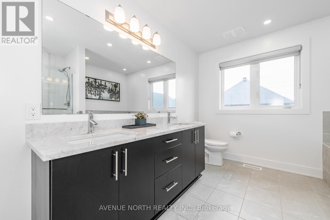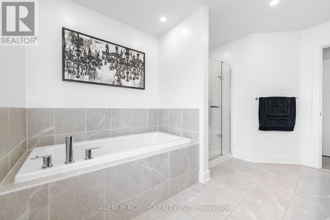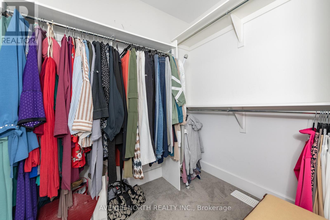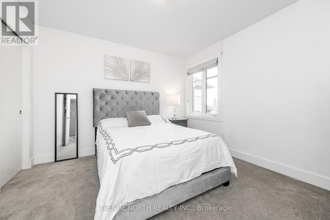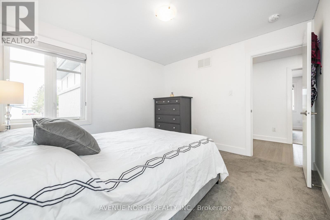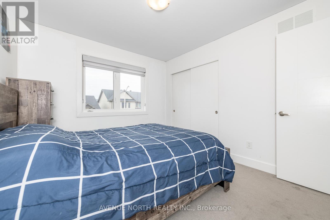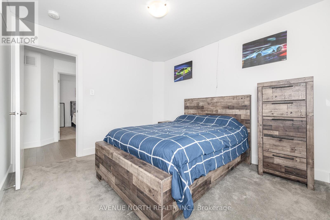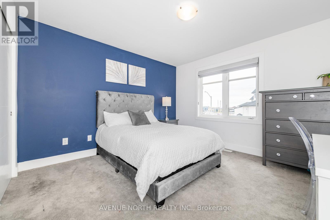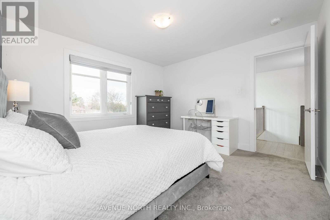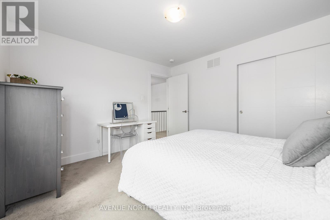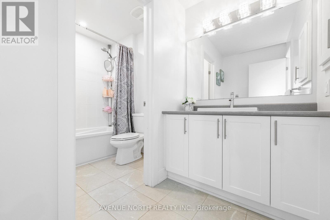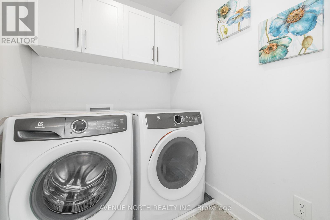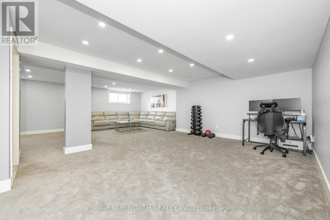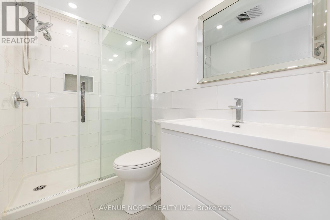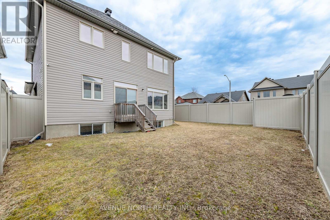4 卧室
4 浴室
2500 - 3000 sqft
壁炉
中央空调
风热取暖
$988,900
Here it is folks, the one you've been waiting for! This absolutely stunning home offers tons of upgrades, plenty of living space, a corner lot, and no front neighbours. It features over 2700 square feet of above grade living space with 9ft ceilings, and approximately 3500 square feet when combined with your finished basement. Beautiful hardwood floors flow throughout the main level featuring living, dining & family rooms, and a 3-sided gas fireplace! The kitchen is covered with elegant quartz counters and features a walk-in pantry. The large island is perfectly designed to fit chairs underneath for a quick breakfast, entertaining guests, or all the space you need for food prep. And don't forget the stunning stainless steel KitchenAid appliances that complete your kitchen. Heading up to the 2nd level, the hardwood stairs and combination of railings and glowing metal spindles are a true sight to adore. At the top, you'll be welcomed by more hardwood floors and a loft that provides you with lots of possibilities. Use it as another family room, reading space, office, or close it up to make it your 5th bedroom. The rest of the 2nd level features an oversized primary bedroom suite with large windows and plenty of natural light, a walk-in closet, and a beautiful 5pc ensuite bath with marble counters, stand up shower with glass doors, and a soaker tub to wind down after those extra long days. An additional 3 good sized bedrooms, a laundry room, and another 4pc bath complete your 2nd level. The fully finished basement offers a huge finished rec-room with with large windows and even more possibilities, another 4pc bath, and a storage room to complete the space. The fully fenced backyard offers enough space to be transformed into a true outdoor oasis, just outside your home. All this, for under a million dollars! Book your private tour today! (id:44758)
Open House
此属性有开放式房屋!
开始于:
2:00 pm
结束于:
4:00 pm
房源概要
|
MLS® Number
|
X12105625 |
|
房源类型
|
民宅 |
|
社区名字
|
2501 - Leitrim |
|
总车位
|
6 |
详 情
|
浴室
|
4 |
|
地上卧房
|
4 |
|
总卧房
|
4 |
|
Age
|
6 To 15 Years |
|
公寓设施
|
Fireplace(s) |
|
赠送家电包括
|
Central Vacuum, Water Heater, Blinds, 洗碗机, 烘干机, Hood 电扇, 炉子, 洗衣机, 窗帘 |
|
地下室进展
|
已装修 |
|
地下室类型
|
全完工 |
|
施工种类
|
独立屋 |
|
空调
|
中央空调 |
|
外墙
|
砖, 石 |
|
壁炉
|
有 |
|
Fireplace Total
|
1 |
|
地基类型
|
混凝土浇筑 |
|
客人卫生间(不包含洗浴)
|
1 |
|
供暖方式
|
天然气 |
|
供暖类型
|
压力热风 |
|
储存空间
|
2 |
|
内部尺寸
|
2500 - 3000 Sqft |
|
类型
|
独立屋 |
|
设备间
|
市政供水 |
车 位
土地
|
英亩数
|
无 |
|
污水道
|
Sanitary Sewer |
|
土地深度
|
98 Ft |
|
土地宽度
|
44 Ft |
|
不规则大小
|
44 X 98 Ft |
房 间
| 楼 层 |
类 型 |
长 度 |
宽 度 |
面 积 |
|
二楼 |
Bedroom 4 |
3.05 m |
3.43 m |
3.05 m x 3.43 m |
|
二楼 |
浴室 |
3.43 m |
2 m |
3.43 m x 2 m |
|
二楼 |
洗衣房 |
1.86 m |
1.63 m |
1.86 m x 1.63 m |
|
二楼 |
Loft |
3.35 m |
3.41 m |
3.35 m x 3.41 m |
|
二楼 |
主卧 |
4.85 m |
5.76 m |
4.85 m x 5.76 m |
|
二楼 |
第二卧房 |
3.65 m |
3.65 m |
3.65 m x 3.65 m |
|
二楼 |
第三卧房 |
3.45 m |
3.3 m |
3.45 m x 3.3 m |
|
Lower Level |
娱乐,游戏房 |
8.26 m |
6 m |
8.26 m x 6 m |
|
Lower Level |
浴室 |
2.49 m |
1.5 m |
2.49 m x 1.5 m |
|
Lower Level |
其它 |
4.34 m |
3.1 m |
4.34 m x 3.1 m |
|
一楼 |
门厅 |
2.67 m |
3.38 m |
2.67 m x 3.38 m |
|
一楼 |
浴室 |
1.73 m |
162 m |
1.73 m x 162 m |
|
一楼 |
餐厅 |
4.02 m |
2.23 m |
4.02 m x 2.23 m |
|
一楼 |
客厅 |
4.02 m |
4.06 m |
4.02 m x 4.06 m |
|
一楼 |
家庭房 |
4.42 m |
2.92 m |
4.42 m x 2.92 m |
|
一楼 |
厨房 |
4.95 m |
4.32 m |
4.95 m x 4.32 m |
https://www.realtor.ca/real-estate/28218744/736-fiddlehead-street-ottawa-2501-leitrim


