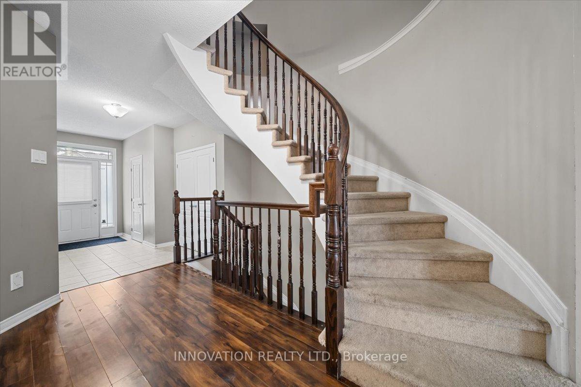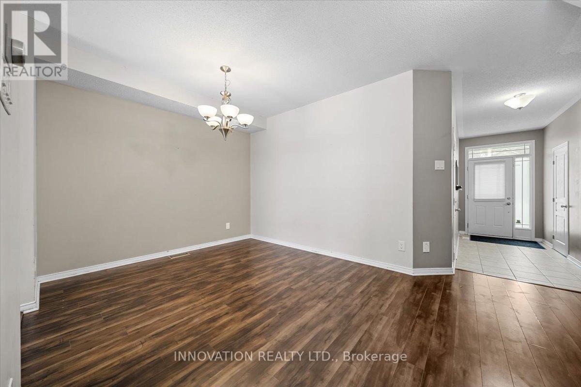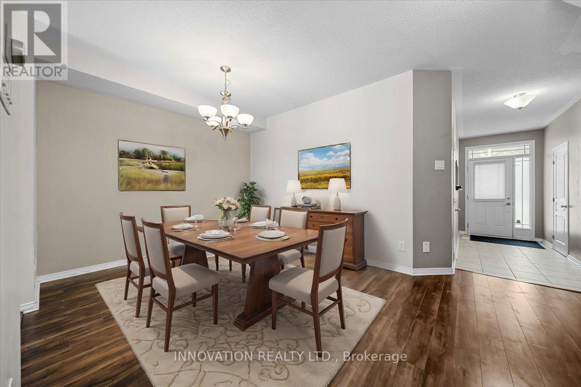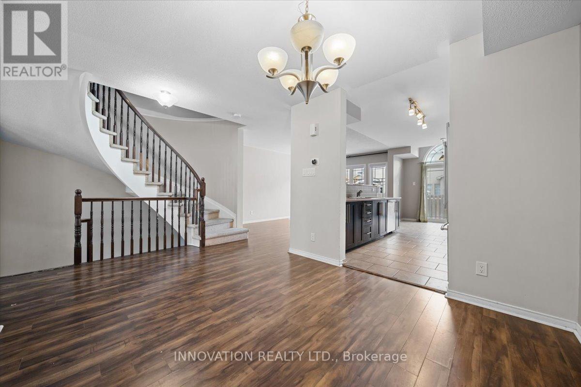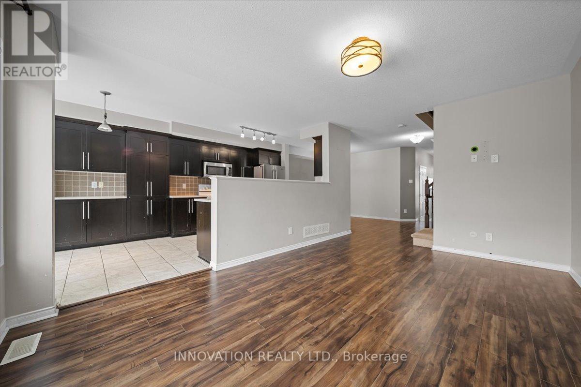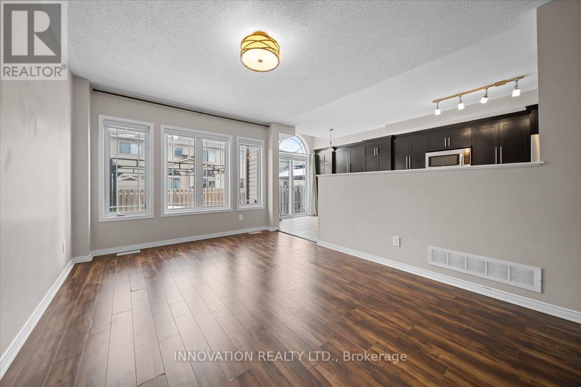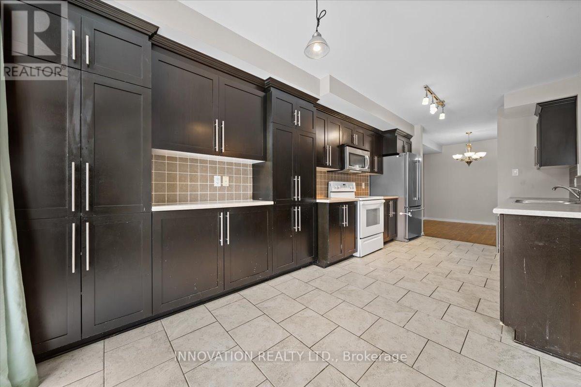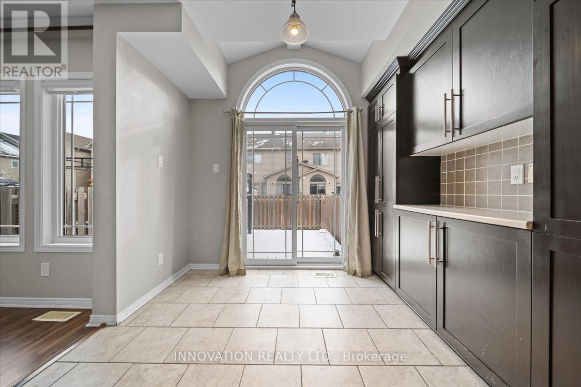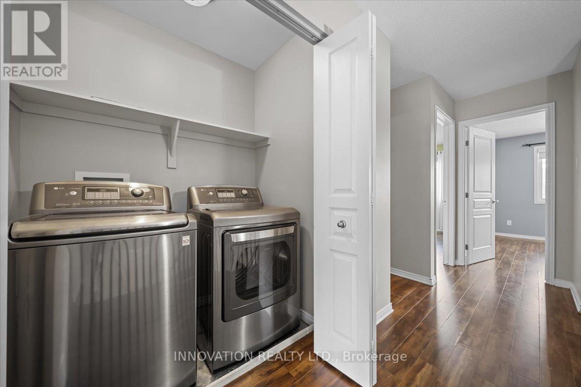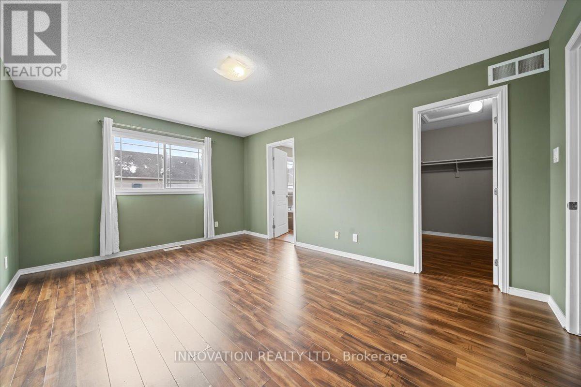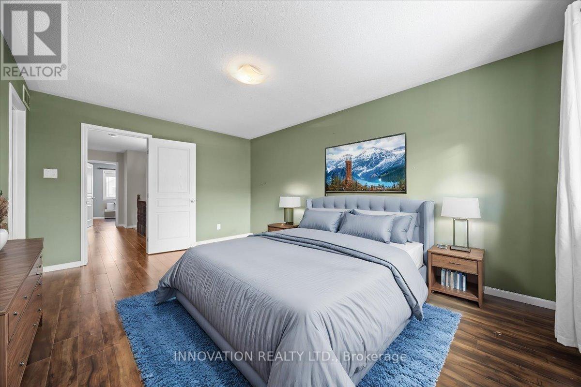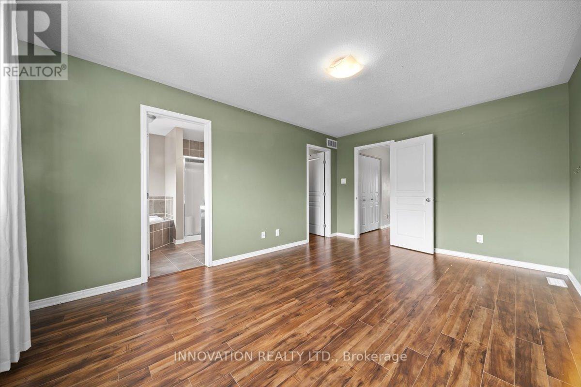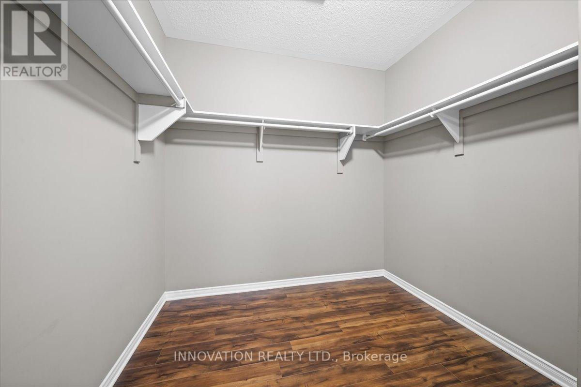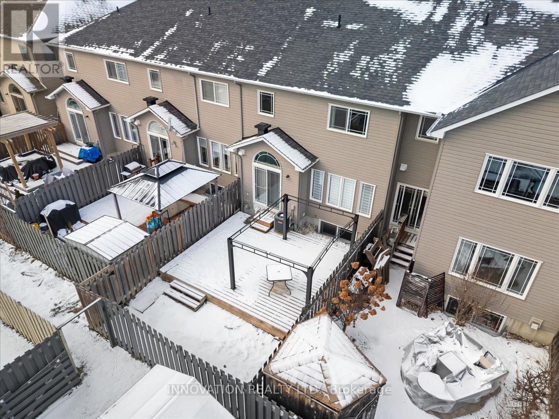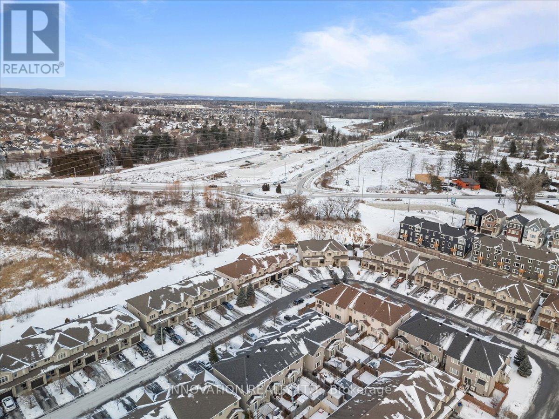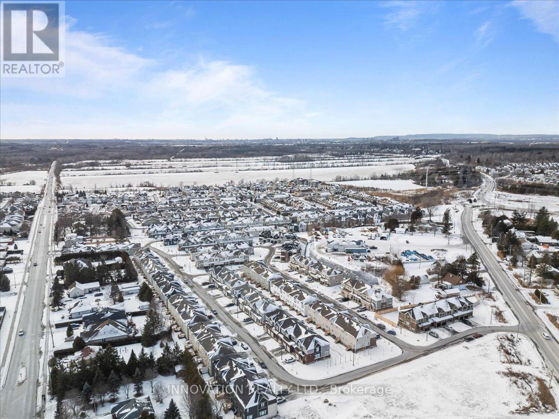3 卧室
4 浴室
1500 - 2000 sqft
壁炉
中央空调
风热取暖
$629,900
Fantastic home in a fantastic neighbourhood, this 3 bed freehold townhome is located on a quiet street, close to a variety of amenities. With 2,096 sq ft total living space, it has room for everyone. A large kitchen provides generous working space for the home-chef who likes to stretch out while they work. The kitchen is open to the living & dining rooms so they don't miss the interaction with friends & family! The spacious primary bedroom upstairs features a large walk-in closet and private ensuite. Two more generous bedrooms feature the option for a variety of furniture layouts and share the main bathroom. The finished lower level features a family room with cozy gas fireplace and bonus washroom! Lots and lots of storage space is available as well! This is a great home for first time buyers, downsizers, growing families and investors! A quick closing is available! (id:44758)
房源概要
|
MLS® Number
|
X12061472 |
|
房源类型
|
民宅 |
|
社区名字
|
2013 - Mer Bleue/Bradley Estates/Anderson Park |
|
特征
|
Flat Site |
|
总车位
|
3 |
|
结构
|
Deck, Porch |
详 情
|
浴室
|
4 |
|
地上卧房
|
3 |
|
总卧房
|
3 |
|
Age
|
6 To 15 Years |
|
公寓设施
|
Fireplace(s) |
|
赠送家电包括
|
Garage Door Opener Remote(s), Water Meter, 洗碗机, 烘干机, 炉子, 洗衣机, 冰箱 |
|
地下室进展
|
已装修 |
|
地下室类型
|
N/a (finished) |
|
施工种类
|
附加的 |
|
空调
|
中央空调 |
|
外墙
|
乙烯基壁板, 砖 |
|
壁炉
|
有 |
|
Fireplace Total
|
1 |
|
地基类型
|
混凝土浇筑 |
|
客人卫生间(不包含洗浴)
|
2 |
|
供暖方式
|
天然气 |
|
供暖类型
|
压力热风 |
|
储存空间
|
2 |
|
内部尺寸
|
1500 - 2000 Sqft |
|
类型
|
联排别墅 |
|
设备间
|
市政供水 |
车 位
土地
|
英亩数
|
无 |
|
污水道
|
Sanitary Sewer |
|
土地深度
|
98 Ft ,4 In |
|
土地宽度
|
21 Ft |
|
不规则大小
|
21 X 98.4 Ft |
|
规划描述
|
R3vv[1048]- 住宅 Third Density Z |
房 间
| 楼 层 |
类 型 |
长 度 |
宽 度 |
面 积 |
|
二楼 |
第二卧房 |
2.84 m |
3.36 m |
2.84 m x 3.36 m |
|
二楼 |
第二卧房 |
3.6 m |
4.05 m |
3.6 m x 4.05 m |
|
二楼 |
主卧 |
3.22 m |
4.62 m |
3.22 m x 4.62 m |
|
二楼 |
浴室 |
1.72 m |
2.8 m |
1.72 m x 2.8 m |
|
二楼 |
浴室 |
2.66 m |
2.9 m |
2.66 m x 2.9 m |
|
地下室 |
浴室 |
2.5 m |
1.73 m |
2.5 m x 1.73 m |
|
地下室 |
家庭房 |
6 m |
7.3 m |
6 m x 7.3 m |
|
一楼 |
客厅 |
4.72 m |
3.15 m |
4.72 m x 3.15 m |
|
一楼 |
餐厅 |
5.07 m |
3.65 m |
5.07 m x 3.65 m |
|
一楼 |
厨房 |
5.63 m |
2.85 m |
5.63 m x 2.85 m |
|
一楼 |
浴室 |
0.8 m |
2.41 m |
0.8 m x 2.41 m |
https://www.realtor.ca/real-estate/28119697/737-percifor-way-ottawa-2013-mer-bleuebradley-estatesanderson-park






