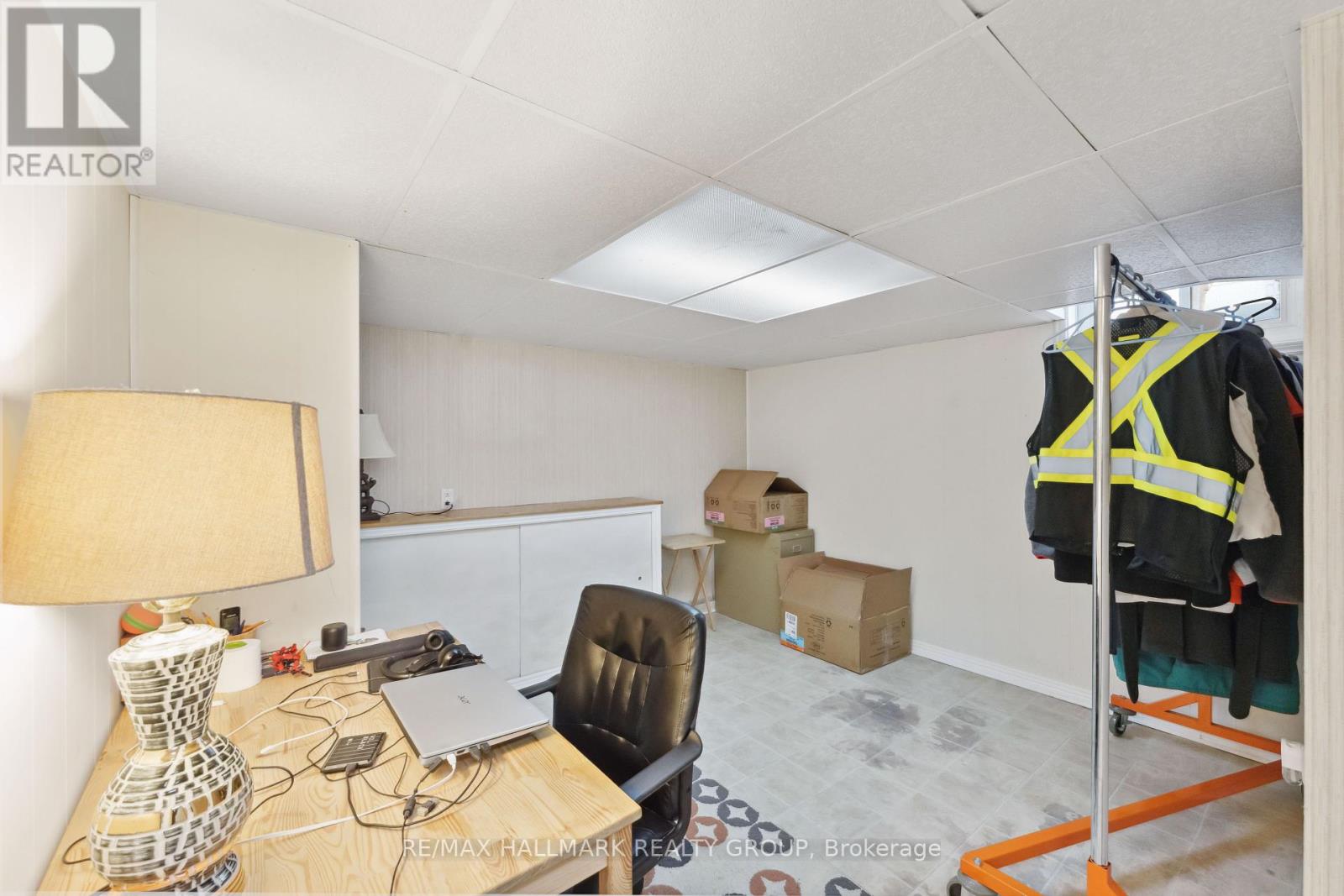3 卧室
3 浴室
壁炉
中央空调
风热取暖
$686,900
OPEN HOUSE SUNDAY, MARCH 30TH, 2-4PM. Welcome to this sun-filled side split-level home, ideally situated on a quiet crescent in the heart of Beacon Hill North one of Ottawa's most desirable neighbourhoods. Nestled on a spacious lot with mature trees and a generous backyard, this inviting home offers the perfect blend of space, style, and comfort. The main floor design showcases a bright living room with rich hardwood flooring, an elegant dining area overlooking the lush garden, and a beautifully renovated kitchen with built-in appliances, ample cabinetry, and excellent counter space for effortless meal prep. Upstairs, you'll find three good size bedrooms and a full 3-piece bathroom, perfect for growing families or guests. The lower level offers the ideal gathering space with a welcoming family room featuring a gas fireplace with a striking stone façade, a convenient wet bar, a cozy office/den, and a powder room perfect for entertaining or quiet evenings at home. The basement level includes a workshop, laundry area, additional bath/shower, sink, and a flexible space ideal for hobbies, guests, or storage. Hardwood floors flow throughout the main and upper levels, enhancing the warmth and charm of this exceptional home. Move-in ready and meticulously maintained, this home is just steps to top-rated schools included Colonel By IB Program, parks, transit, and shopping. Don't miss your opportunity to own in this prime location! Updates Include: Kitchen (2014), Siding (2024), Roof (Approx. 2017), Windows (2023) (id:44758)
房源概要
|
MLS® Number
|
X12048134 |
|
房源类型
|
民宅 |
|
社区名字
|
2103 - Beacon Hill North |
|
总车位
|
2 |
详 情
|
浴室
|
3 |
|
地上卧房
|
3 |
|
总卧房
|
3 |
|
赠送家电包括
|
洗碗机, 烘干机, Hood 电扇, 炉子, 洗衣机, 窗帘, 冰箱 |
|
地下室进展
|
已装修 |
|
地下室类型
|
全完工 |
|
施工种类
|
独立屋 |
|
空调
|
中央空调 |
|
外墙
|
砖 Facing, 乙烯基壁板 |
|
壁炉
|
有 |
|
地基类型
|
混凝土浇筑 |
|
客人卫生间(不包含洗浴)
|
1 |
|
供暖方式
|
天然气 |
|
供暖类型
|
压力热风 |
|
储存空间
|
2 |
|
类型
|
独立屋 |
|
设备间
|
市政供水 |
车 位
土地
|
英亩数
|
无 |
|
污水道
|
Sanitary Sewer |
|
土地深度
|
99 Ft ,10 In |
|
土地宽度
|
55 Ft ,11 In |
|
不规则大小
|
55.93 X 99.88 Ft |
|
规划描述
|
住宅 |
房 间
| 楼 层 |
类 型 |
长 度 |
宽 度 |
面 积 |
|
二楼 |
主卧 |
3.56 m |
2.77 m |
3.56 m x 2.77 m |
|
Lower Level |
Media |
3.43 m |
3.28 m |
3.43 m x 3.28 m |
|
Lower Level |
洗衣房 |
3.43 m |
2.87 m |
3.43 m x 2.87 m |
|
Lower Level |
浴室 |
1.8 m |
1.5 m |
1.8 m x 1.5 m |
|
Lower Level |
家庭房 |
7.01 m |
6.12 m |
7.01 m x 6.12 m |
|
Lower Level |
浴室 |
1.524 m |
1.524 m |
1.524 m x 1.524 m |
|
一楼 |
门厅 |
1.55 m |
1.02 m |
1.55 m x 1.02 m |
|
一楼 |
客厅 |
5.74 m |
3.25 m |
5.74 m x 3.25 m |
|
一楼 |
厨房 |
4.04 m |
3.71 m |
4.04 m x 3.71 m |
|
一楼 |
餐厅 |
4.01 m |
2.87 m |
4.01 m x 2.87 m |
|
一楼 |
卧室 |
3.2 m |
2.77 m |
3.2 m x 2.77 m |
|
一楼 |
卧室 |
3.12 m |
2.77 m |
3.12 m x 2.77 m |
|
一楼 |
浴室 |
1.85 m |
1.7 m |
1.85 m x 1.7 m |
https://www.realtor.ca/real-estate/28088742/737-stiles-crescent-ottawa-2103-beacon-hill-north



























