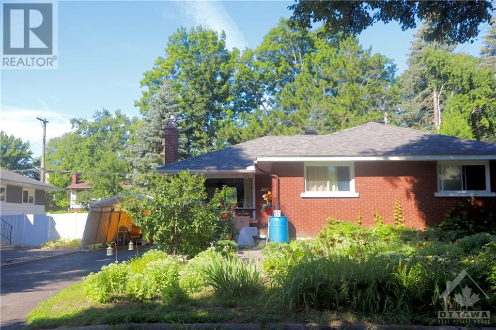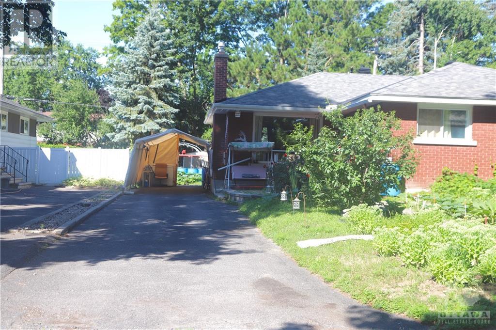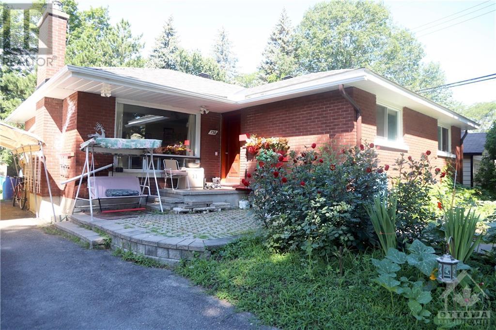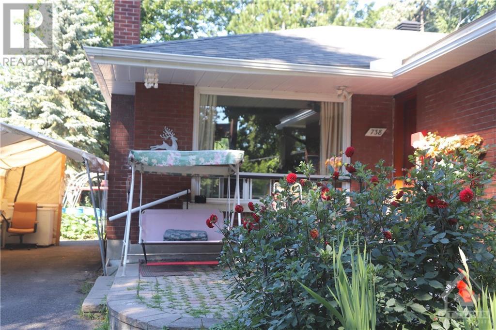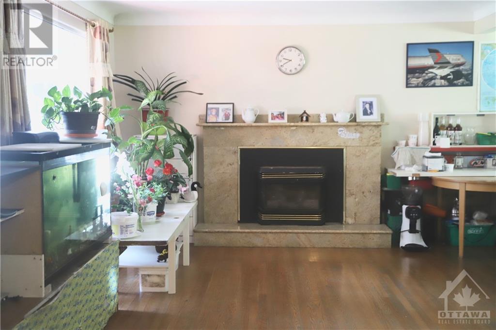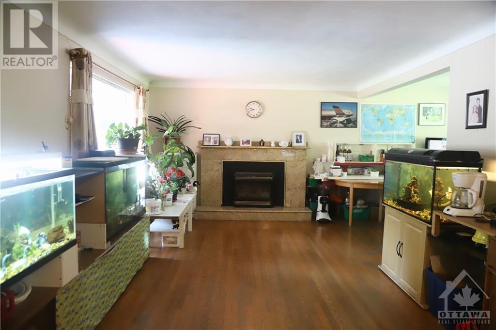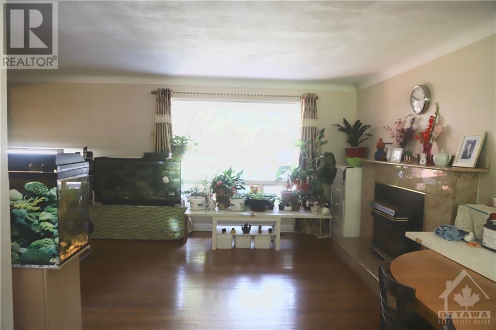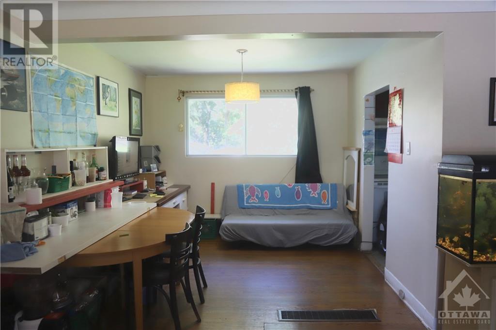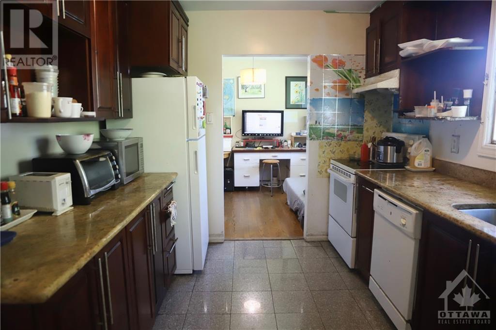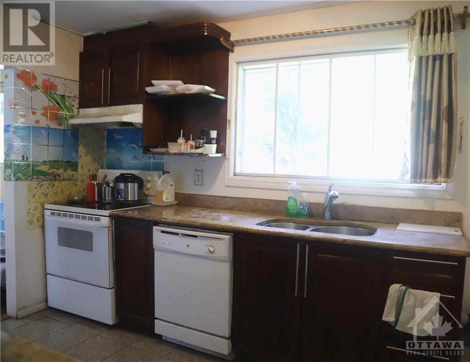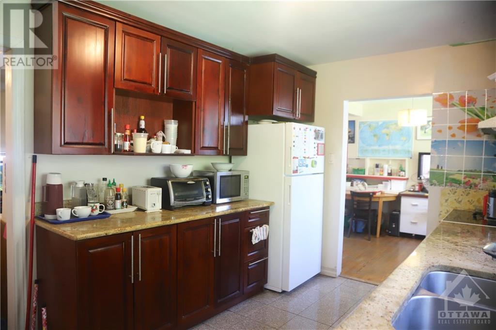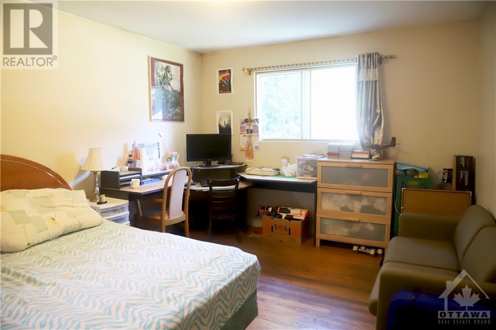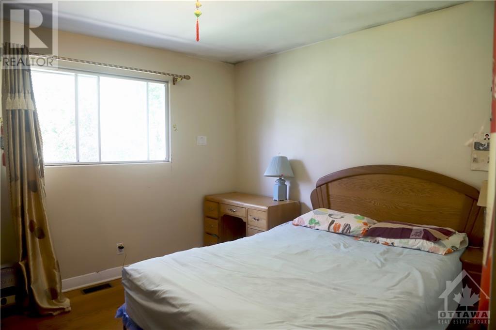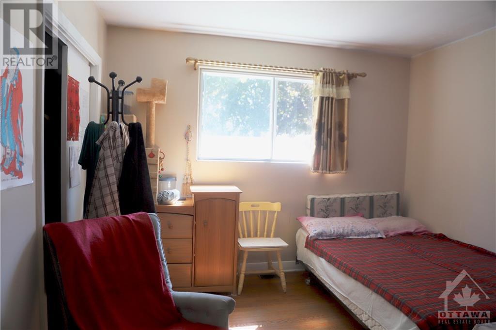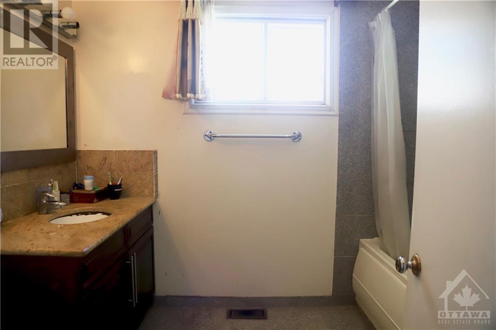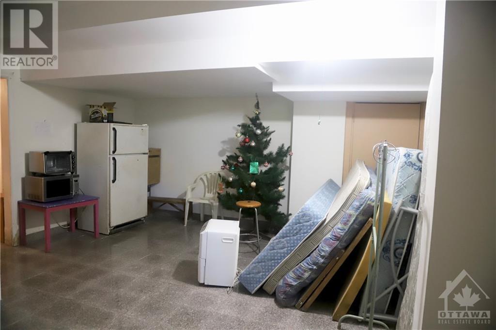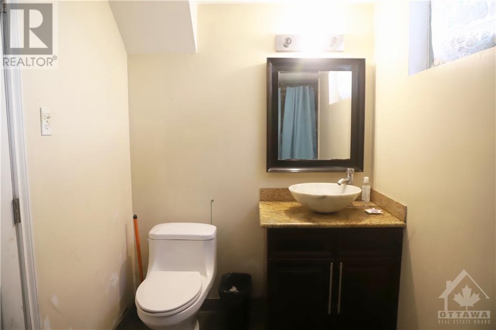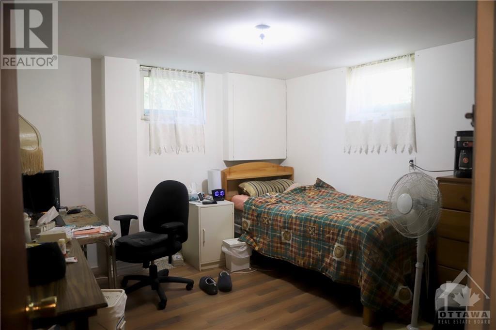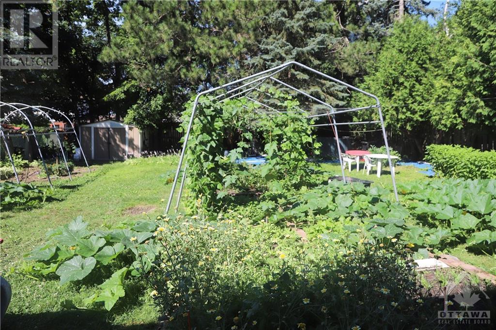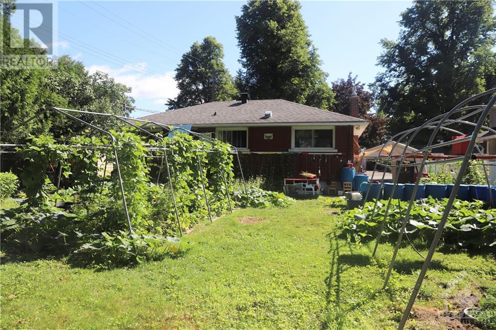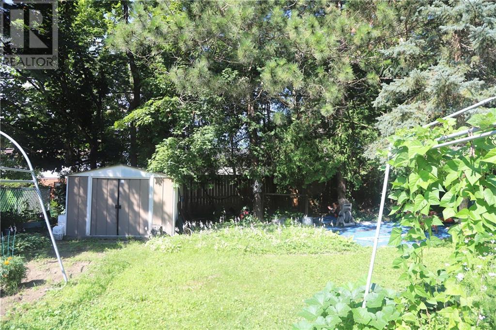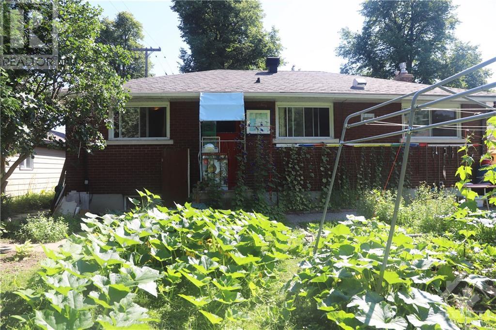738 Manitou Drive Ottawa, Ontario K2A 3C7

4 卧室
2 浴室
平房
中央空调
风热取暖
$899,000
Flooring: Tile, Building your dream home! Amazing 60 x 130 foot lot surrounded by mature trees & hedges. Bright living room with fireplace and Hardwood thru-out. Upgrade Kitchen with Granite countertop. 3 Specious bedrooms with 4pcs Bathroom on main floor. Full finished basement with separate entry, addition bedroom and a bathroom. close to shopping, bank, park, great school, and restaurants. Lots of potential... This property ""Sold As Is"", Flooring: Hardwood, Flooring: Linoleum (id:44758)
房源概要
| MLS® Number | X9518080 |
| 房源类型 | 民宅 |
| 临近地区 | Carlingwood |
| 社区名字 | 5103 - Carlingwood |
| 总车位 | 4 |
详 情
| 浴室 | 2 |
| 地上卧房 | 3 |
| 地下卧室 | 1 |
| 总卧房 | 4 |
| 赠送家电包括 | 洗碗机, 烘干机, 冰箱, 炉子, 洗衣机 |
| 建筑风格 | 平房 |
| 地下室进展 | 已装修 |
| 地下室类型 | 全完工 |
| 施工种类 | 独立屋 |
| 空调 | 中央空调 |
| 外墙 | 砖 |
| 地基类型 | 混凝土 |
| 供暖方式 | 天然气 |
| 供暖类型 | 压力热风 |
| 储存空间 | 1 |
| 类型 | 独立屋 |
| 设备间 | 市政供水 |
土地
| 英亩数 | 无 |
| 污水道 | Sanitary Sewer |
| 土地深度 | 130 Ft |
| 土地宽度 | 60 Ft |
| 不规则大小 | 60 X 130 Ft ; 0 |
| 规划描述 | 住宅 |
房 间
| 楼 层 | 类 型 | 长 度 | 宽 度 | 面 积 |
|---|---|---|---|---|
| 地下室 | 其它 | 2.92 m | 2.13 m | 2.92 m x 2.13 m |
| 地下室 | 浴室 | Measurements not available | ||
| 地下室 | 卧室 | 3.42 m | 3.17 m | 3.42 m x 3.17 m |
| 地下室 | 娱乐,游戏房 | 7.49 m | 4.08 m | 7.49 m x 4.08 m |
| 一楼 | 客厅 | 5.71 m | 3.75 m | 5.71 m x 3.75 m |
| 一楼 | 餐厅 | 3.04 m | 2.74 m | 3.04 m x 2.74 m |
| 一楼 | 厨房 | 3.83 m | 2.74 m | 3.83 m x 2.74 m |
| 一楼 | 主卧 | 3.96 m | 3.37 m | 3.96 m x 3.37 m |
| 一楼 | 卧室 | 3.45 m | 3.35 m | 3.45 m x 3.35 m |
| 一楼 | 卧室 | 3.25 m | 3.17 m | 3.25 m x 3.17 m |
| 一楼 | 浴室 | Measurements not available |
https://www.realtor.ca/real-estate/27352334/738-manitou-drive-ottawa-5103-carlingwood

