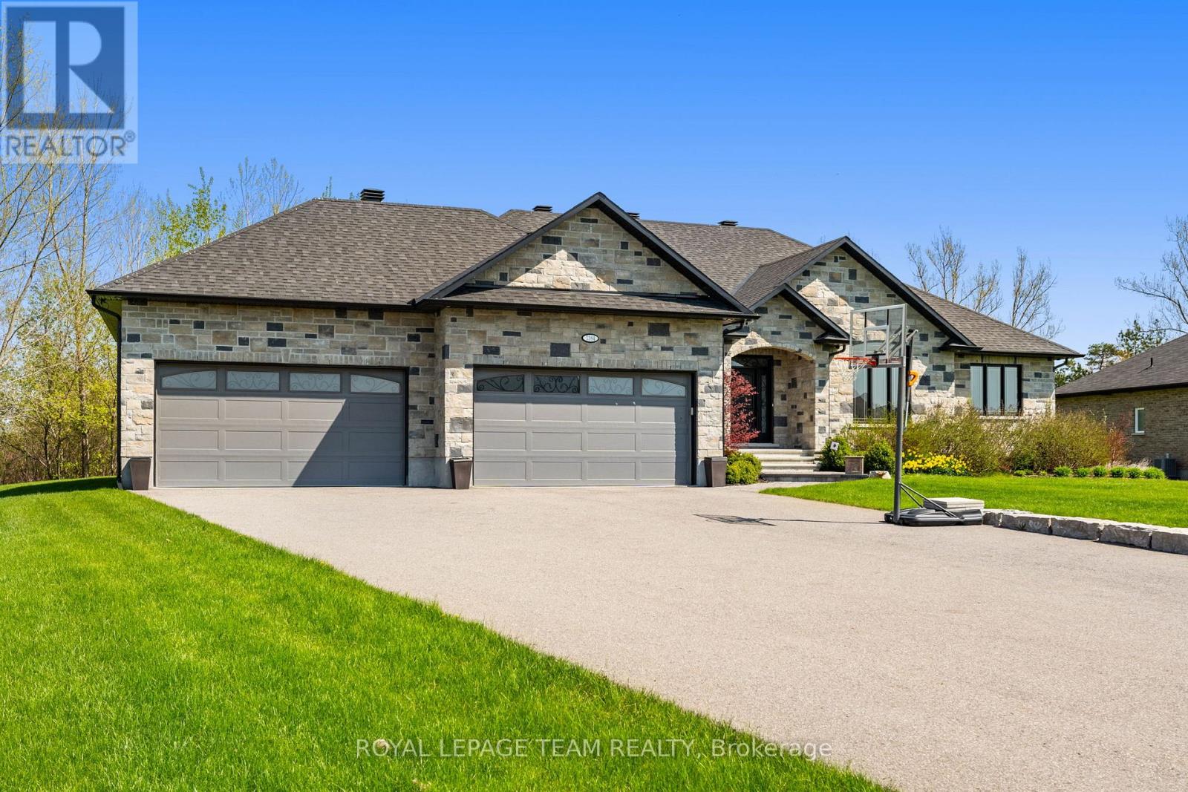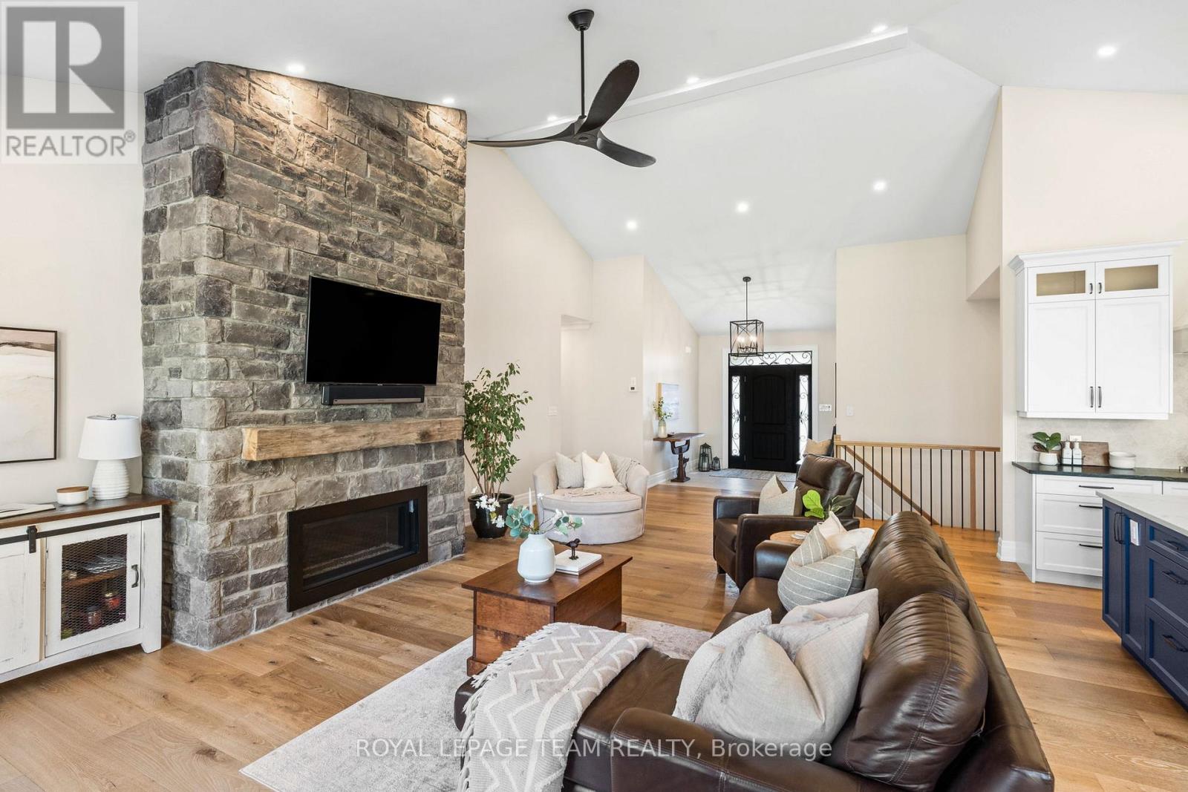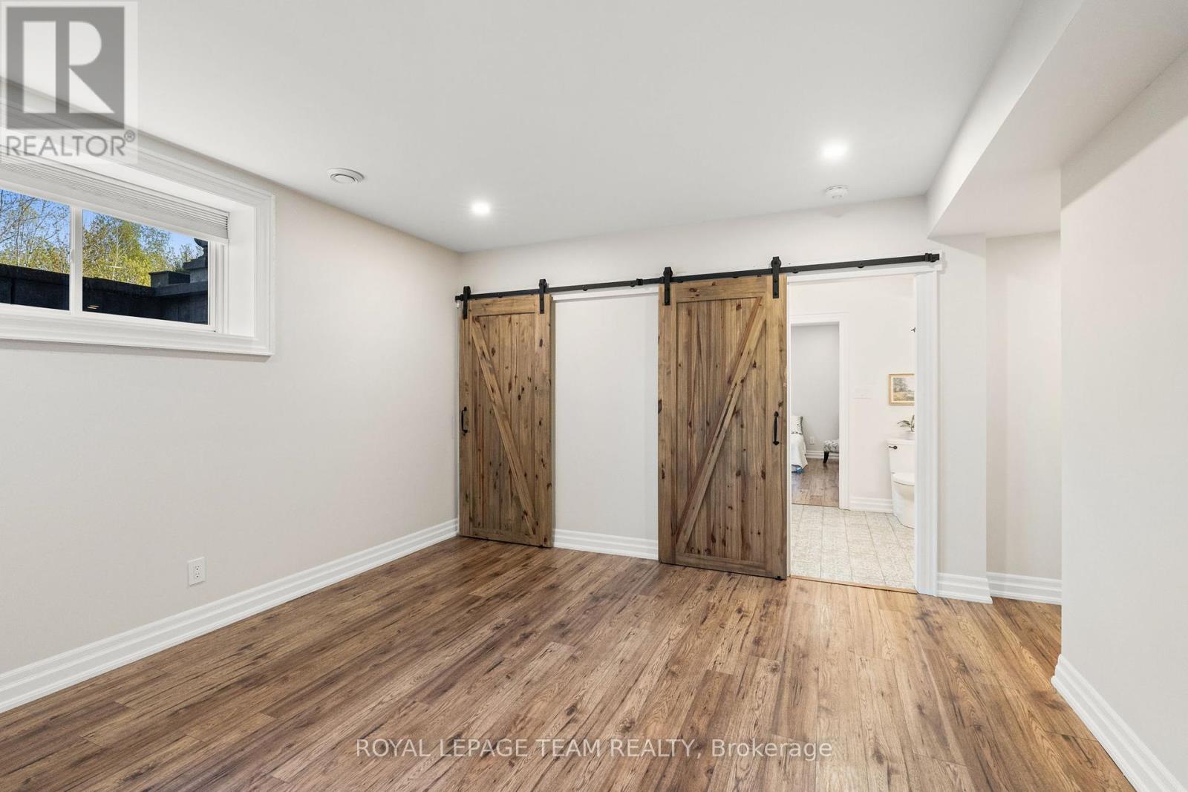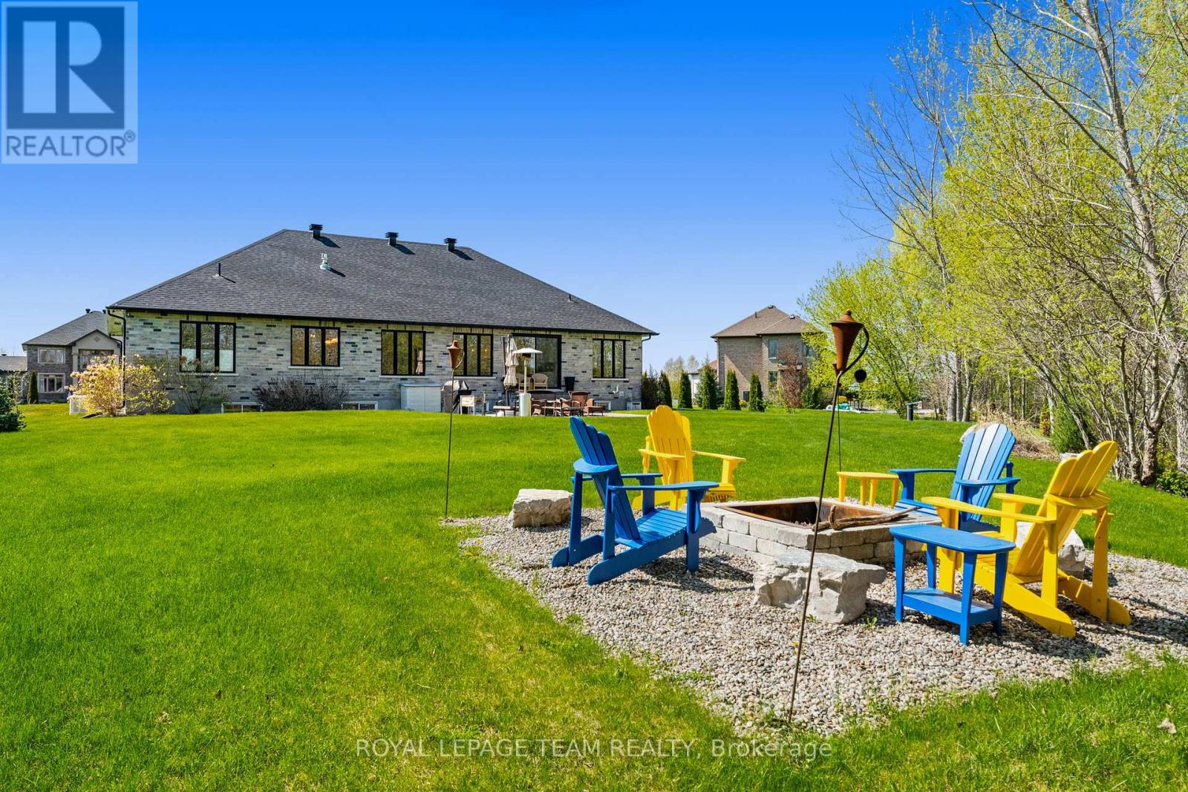5 卧室
4 浴室
2500 - 3000 sqft
平房
壁炉
中央空调
风热取暖
$1,495,000
Situated in Greely's Waters Edge, this beautifully appointed bungalow by John Gerard Homes offers refined living in a tranquil, family-friendly setting. Thoughtfully designed with quality finishes and landscaped grounds, the home blends functionality with timeless design. The light-filled, open-concept interior welcomes you with cathedral ceilings, recessed lighting, and engineered hardwood flooring. The great room features a striking natural gas fireplace with a floor-to-ceiling stone surround, while expansive windows frame views of the backyard. The kitchen features white cabinetry with glass front inserts, quartz countertops, a walk-in pantry, and professional grade stainless steel appliances. A bold blue centre island serves as the focal point, offering an open layout and clear sightlines throughout the space. The formal dining room seamlessly extends the area, making it well suited for entertaining. Additional conveniences include a main-level laundry room and a family entrance with interior access to the spacious, four-car garage. Three bedrooms are located on the main level, including the sophisticated primary suite with a walk-in closet and a luxurious ensuite. The finished lower level expands the living space with a recreation room featuring a cozy fireplace, ideal for casual gatherings or quiet evenings. It also includes a custom entertainment area with a wet bar and a wine cellar. Two additional bedrooms and a Jack and Jill bathroom provide a comfortable space for overnight guests. The backyard presents a picturesque retreat for relaxation and entertaining, highlighted by a patio, a well-manicured lawn, and a gravel area surrounding a stone fire pit. Mature trees enclose the space, offering privacy and a peaceful, natural ambiance. Residents of Waters Edge enjoy access to exclusive community amenities, including parks, walking trails, beach access, volleyball courts, and a dock for canoeing and paddle boating. Association fee of approx. $263 p/year. (id:44758)
房源概要
|
MLS® Number
|
X12160539 |
|
房源类型
|
民宅 |
|
社区名字
|
1605 - Osgoode Twp North of Reg Rd 6 |
|
特征
|
Irregular Lot Size |
|
总车位
|
12 |
详 情
|
浴室
|
4 |
|
地上卧房
|
3 |
|
地下卧室
|
2 |
|
总卧房
|
5 |
|
公寓设施
|
Fireplace(s) |
|
赠送家电包括
|
Central Vacuum, Water Softener, Blinds, 洗碗机, 烘干机, Freezer, Garage Door Opener, Garburator, Hood 电扇, 烤箱, Range, 洗衣机, 冰箱 |
|
建筑风格
|
平房 |
|
地下室进展
|
已装修 |
|
地下室类型
|
全完工 |
|
施工种类
|
独立屋 |
|
空调
|
中央空调 |
|
外墙
|
砖, 石 |
|
壁炉
|
有 |
|
Fireplace Total
|
2 |
|
地基类型
|
混凝土浇筑 |
|
客人卫生间(不包含洗浴)
|
1 |
|
供暖方式
|
天然气 |
|
供暖类型
|
压力热风 |
|
储存空间
|
1 |
|
内部尺寸
|
2500 - 3000 Sqft |
|
类型
|
独立屋 |
|
Utility Power
|
Generator |
|
设备间
|
Drilled Well |
车 位
土地
|
英亩数
|
无 |
|
污水道
|
Septic System |
|
土地深度
|
260 Ft ,7 In |
|
土地宽度
|
93 Ft ,4 In |
|
不规则大小
|
93.4 X 260.6 Ft ; Lot Size Irregular. |
房 间
| 楼 层 |
类 型 |
长 度 |
宽 度 |
面 积 |
|
地下室 |
娱乐,游戏房 |
9.74 m |
10.88 m |
9.74 m x 10.88 m |
|
地下室 |
其它 |
2.63 m |
2.38 m |
2.63 m x 2.38 m |
|
地下室 |
卧室 |
4.86 m |
5.66 m |
4.86 m x 5.66 m |
|
地下室 |
卧室 |
4.49 m |
5.66 m |
4.49 m x 5.66 m |
|
地下室 |
浴室 |
2.35 m |
3.94 m |
2.35 m x 3.94 m |
|
一楼 |
门厅 |
2.39 m |
2.58 m |
2.39 m x 2.58 m |
|
一楼 |
卧室 |
4.22 m |
4.47 m |
4.22 m x 4.47 m |
|
一楼 |
卧室 |
3.99 m |
4.04 m |
3.99 m x 4.04 m |
|
一楼 |
浴室 |
4.22 m |
1.54 m |
4.22 m x 1.54 m |
|
一楼 |
客厅 |
6.44 m |
9.02 m |
6.44 m x 9.02 m |
|
一楼 |
厨房 |
5 m |
6.37 m |
5 m x 6.37 m |
|
一楼 |
餐厅 |
3.07 m |
4.22 m |
3.07 m x 4.22 m |
|
一楼 |
Pantry |
3.07 m |
2.05 m |
3.07 m x 2.05 m |
|
一楼 |
洗衣房 |
2.13 m |
3.21 m |
2.13 m x 3.21 m |
|
一楼 |
Mud Room |
2.79 m |
2.55 m |
2.79 m x 2.55 m |
|
一楼 |
浴室 |
1.61 m |
2.55 m |
1.61 m x 2.55 m |
|
一楼 |
主卧 |
5.41 m |
6.5 m |
5.41 m x 6.5 m |
|
一楼 |
浴室 |
2.64 m |
4.53 m |
2.64 m x 4.53 m |
https://www.realtor.ca/real-estate/28339263/7384-blue-water-crescent-ottawa-1605-osgoode-twp-north-of-reg-rd-6






















































