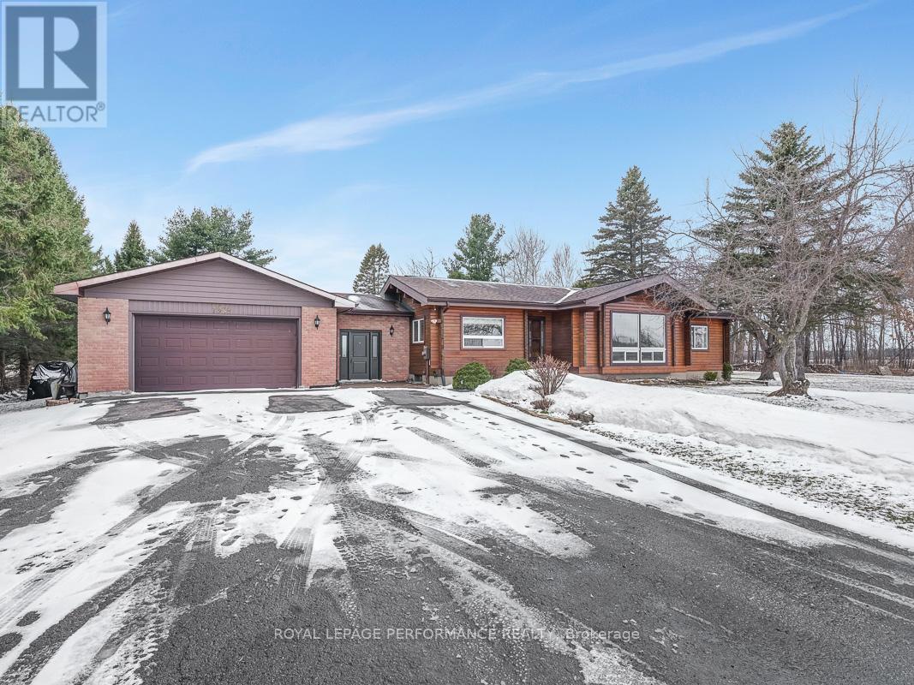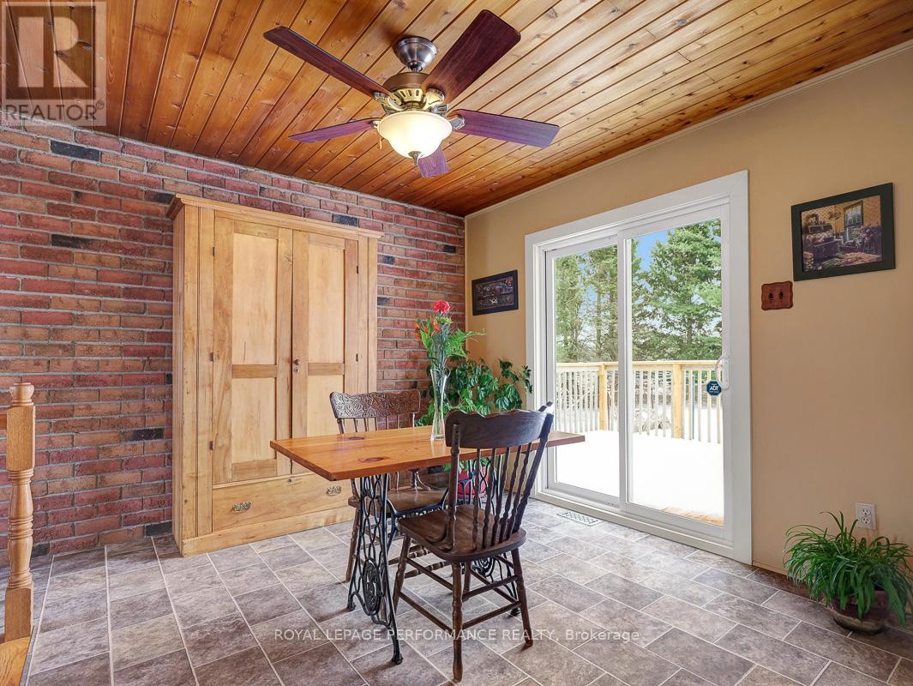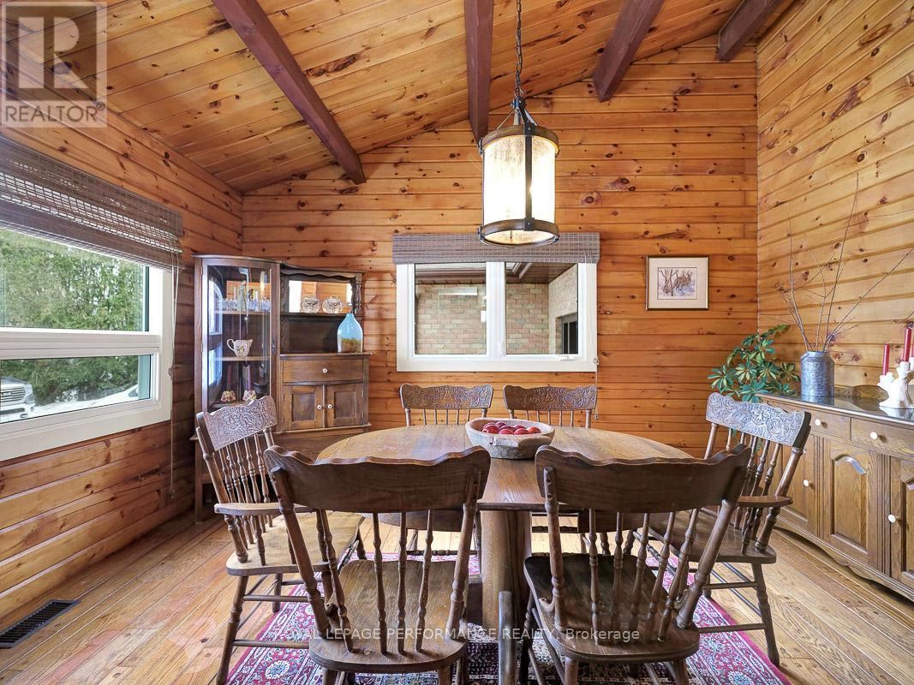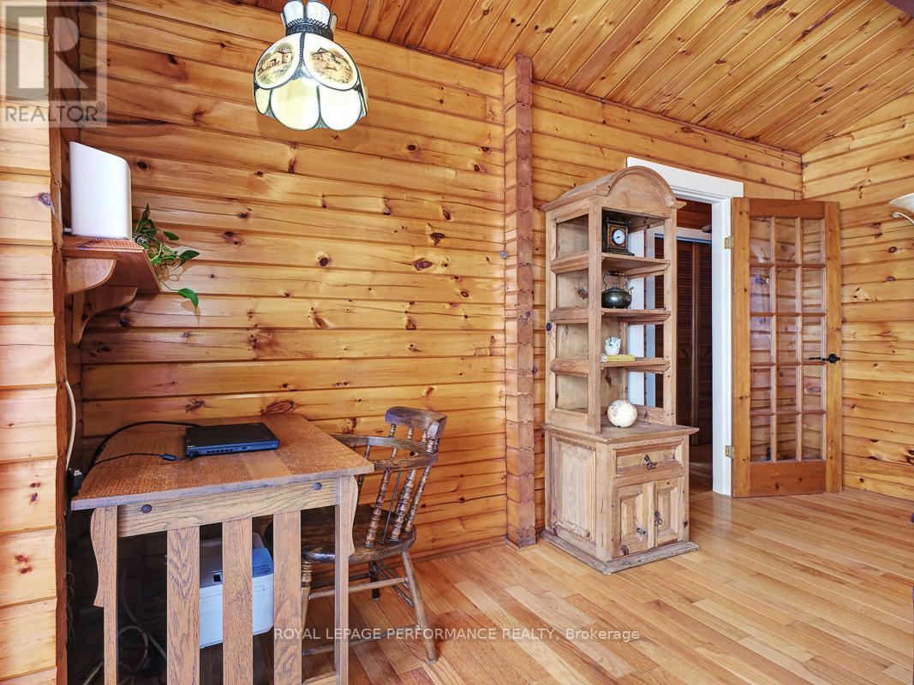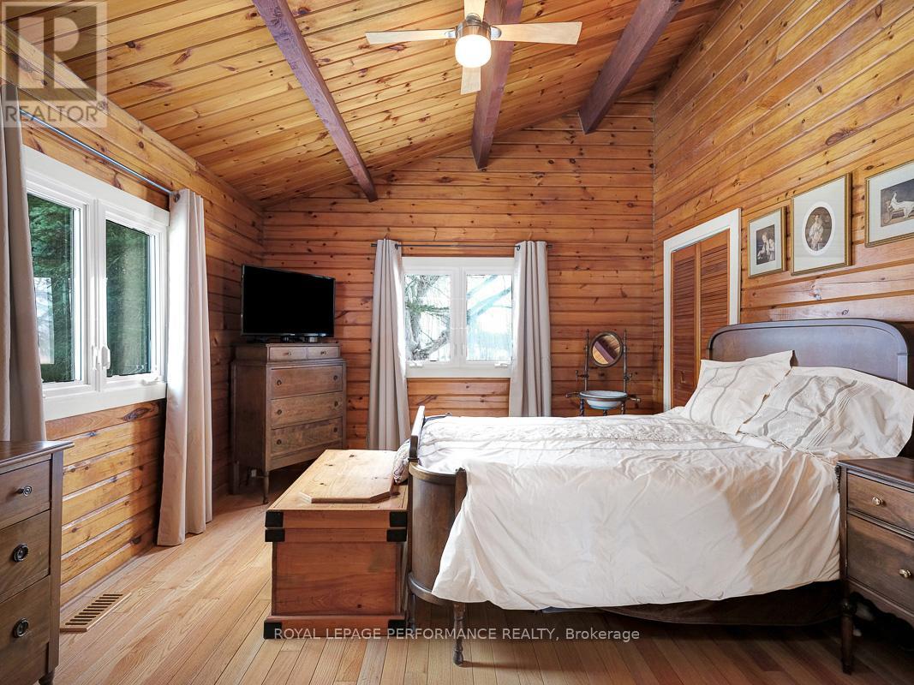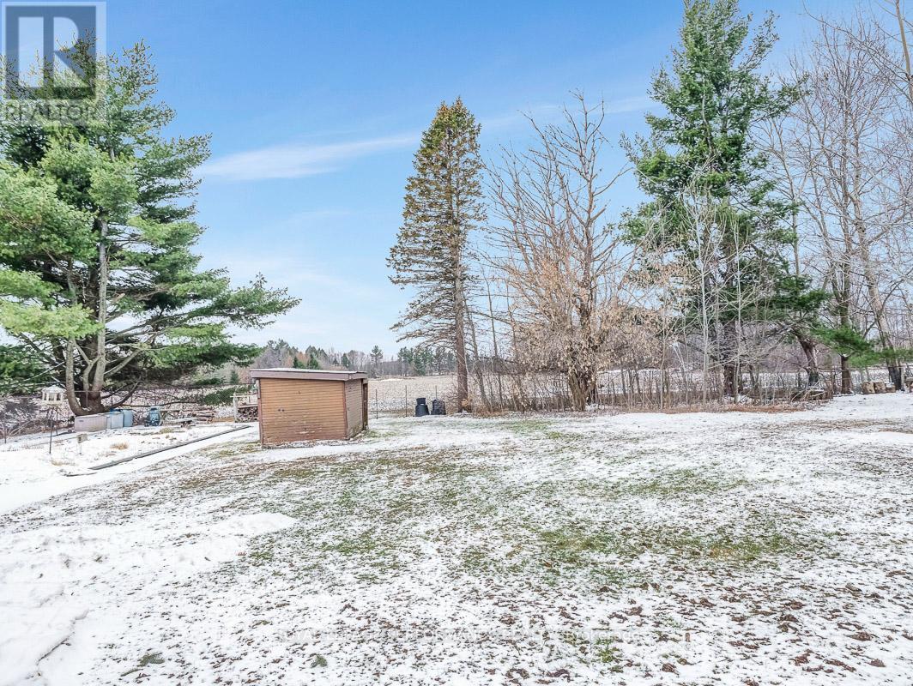3 卧室
2 浴室
1500 - 2000 sqft
平房
壁炉
中央空调
风热取暖
$725,000
Set back on a beautiful 1.34-acre lot, this charming manufactured log home offers a rare blend of rustic character, modern comfort, and total privacy. Assembled in classic tongue-and-groove style, this home is rich with unique finishes and personality truly one-of-a-kind. Step inside and you'll be greeted by warm hardwood floors throughout the main living areas, while the dining room stands out with its eye-catching barnwood-style flooring, adding an extra layer of rustic charm. The eat-in kitchen with it's nice sized island allows you to look out onto your privacy with no rear-neighbours and a perfect deck area for entertaining. Upstairs, you'll find three generously-sized bedrooms, including a cozy primary suite with its own 3-piece ensuite, perfect for unwinding after a long day. The finished basement is a true showstopper in terms of spaciousness with a central fireplace that creates the ultimate cozy atmosphere. And if storage is on your must-have list, this home delivers in spades, with thoughtful storage options on every level. Looking for a hobby space? There's a small workshop in the basement that provides direct access to the oversized double garage, ideal for tinkerers, hobbyists, or extra storage. This versatile garage has room for vehicles, gear, and whatever projects you have in mind. Outside, the expansive yard is a dream. Enjoy the large fenced-in area great for pets, kids, or gardening and an additional adjacent parcel offering even more usable space. Storage sheds are covertly hidden among the cedar trees to create even more storage for your outdoor needs. Whether you're seeking peace and privacy or space to grow, this home offers a lifestyle that's hard to match. (id:44758)
房源概要
|
MLS® Number
|
X12046366 |
|
房源类型
|
民宅 |
|
社区名字
|
1607 - Osgoode Twp (East) (Incl Kenmore) |
|
总车位
|
8 |
详 情
|
浴室
|
2 |
|
地上卧房
|
3 |
|
总卧房
|
3 |
|
公寓设施
|
Fireplace(s) |
|
赠送家电包括
|
Water Heater, Central Vacuum, 洗碗机, 烘干机, 炉子, 洗衣机, 窗帘, 冰箱 |
|
建筑风格
|
平房 |
|
地下室进展
|
已装修 |
|
地下室类型
|
N/a (finished) |
|
施工种类
|
独立屋 |
|
空调
|
中央空调 |
|
外墙
|
Log, 木头 |
|
壁炉燃料
|
Pellet |
|
壁炉
|
有 |
|
Fireplace Total
|
2 |
|
壁炉类型
|
炉子 |
|
地基类型
|
混凝土浇筑 |
|
供暖方式
|
Propane |
|
供暖类型
|
压力热风 |
|
储存空间
|
1 |
|
内部尺寸
|
1500 - 2000 Sqft |
|
类型
|
独立屋 |
车 位
土地
|
英亩数
|
无 |
|
污水道
|
Septic System |
|
土地深度
|
182 Ft |
|
土地宽度
|
331 Ft ,8 In |
|
不规则大小
|
331.7 X 182 Ft |
房 间
| 楼 层 |
类 型 |
长 度 |
宽 度 |
面 积 |
|
地下室 |
洗衣房 |
6.76 m |
3.48 m |
6.76 m x 3.48 m |
|
地下室 |
衣帽间 |
2.85 m |
4.12 m |
2.85 m x 4.12 m |
|
地下室 |
娱乐,游戏房 |
7.47 m |
6.69 m |
7.47 m x 6.69 m |
|
一楼 |
厨房 |
3.62 m |
4.3 m |
3.62 m x 4.3 m |
|
一楼 |
其它 |
2.86 m |
3.36 m |
2.86 m x 3.36 m |
|
一楼 |
餐厅 |
3.27 m |
3.66 m |
3.27 m x 3.66 m |
|
一楼 |
客厅 |
5.96 m |
4.48 m |
5.96 m x 4.48 m |
|
一楼 |
第二卧房 |
3.06 m |
4.28 m |
3.06 m x 4.28 m |
|
一楼 |
主卧 |
3.68 m |
4.28 m |
3.68 m x 4.28 m |
|
一楼 |
浴室 |
2.49 m |
2.14 m |
2.49 m x 2.14 m |
|
一楼 |
第三卧房 |
2.49 m |
3.72 m |
2.49 m x 3.72 m |
|
一楼 |
浴室 |
2.39 m |
1.74 m |
2.39 m x 1.74 m |
|
一楼 |
其它 |
6.95 m |
6.85 m |
6.95 m x 6.85 m |
https://www.realtor.ca/real-estate/28084681/7388-boundary-road-ottawa-1607-osgoode-twp-east-incl-kenmore


