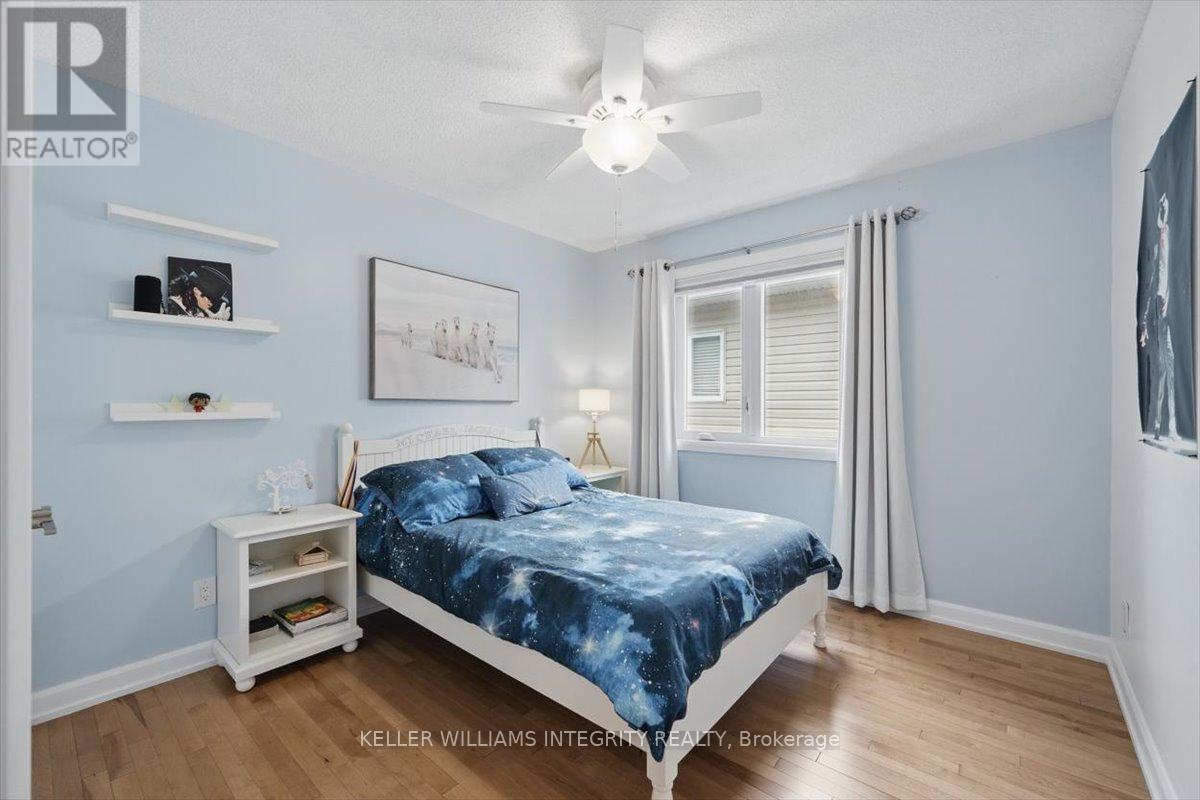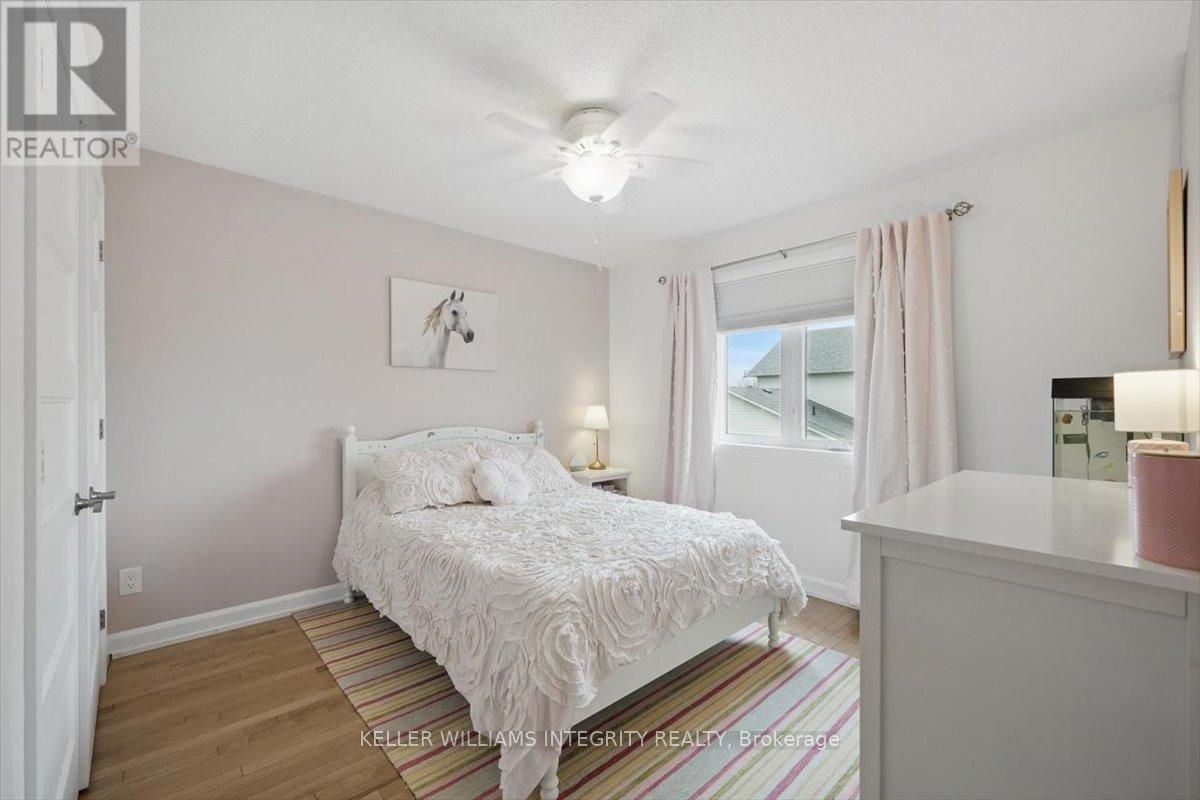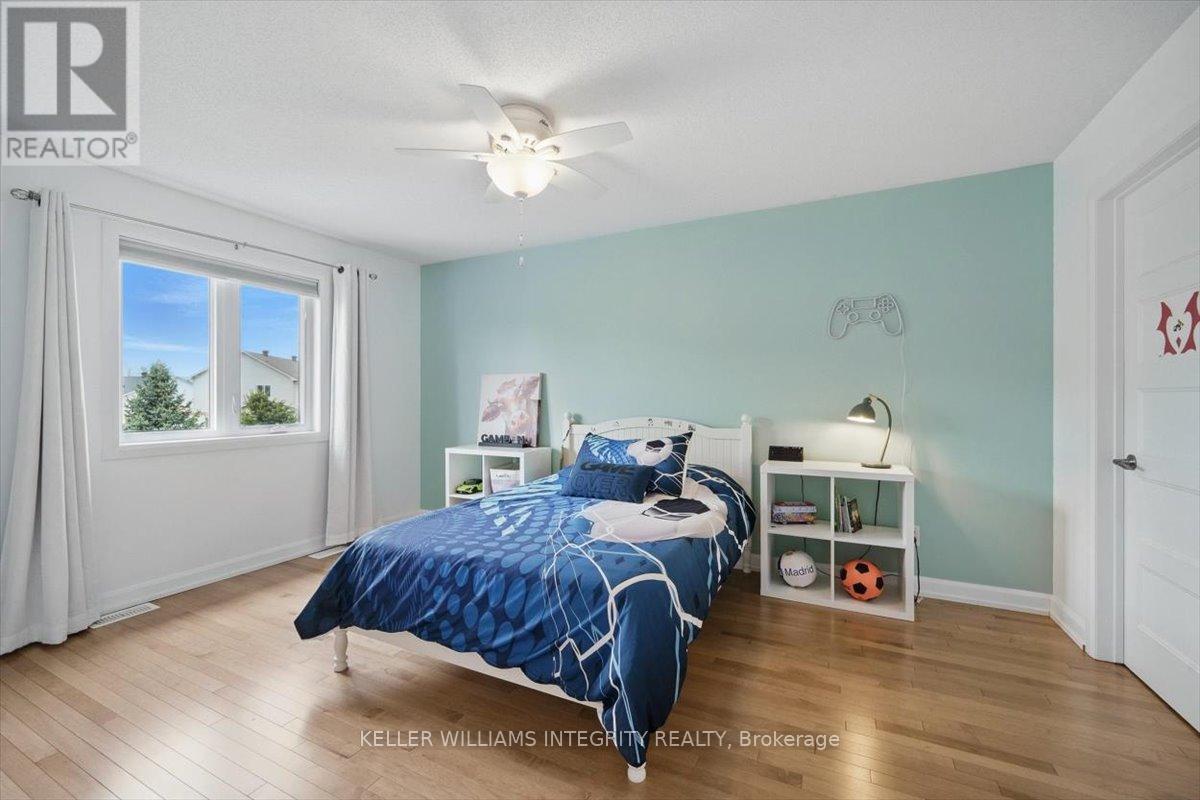74 Cobblestone Drive Russell, Ontario K4R 0B2

$949,900
Avoid the hassles of new construction with this stunning, move-in ready "Georgia" open concept customized 5 bdrm/4 bath home, boasting an array of desirable extras and contemporary interior design. This sought-after floor plan offers a seamless flow throughout, perfect for modern living and entertaining. Upon entering, a bright and spacious foyer welcomes you, leading to a versatile den/office, ideal for remote work or a quiet reading area. A conveniently located powder room is situated just off the mudroom, providing easy access from the double car garage. The main level impresses with soaring 9 ft ceilings and upgraded hardwood and ceramic floors, enhancing the sense of space and luxury. The heart of this home is the stunning gourmet kitchen, a chef's dream featuring full-height cabinetry for ample storage, a walk-in pantry, and an expansive long island with comfortable seating and quiet-close cabinets. The adjoining living room is a cozy retreat, highlighted by a beautiful gas fireplace that serves as a captivating focal point. Oversized patio doors bathe the space in natural light and offer a seamless transition to the outdoor oasis. Step outside to a fully fenced yard transformed into a private resort. Enjoy summer days in the inground pool, entertain guests on the spacious patio, or relax under the charming gazebo. A practical shed provides additional storage for outdoor essentials. This meticulously landscaped backyard is an entertainer's delight and a perfect sanctuary for relaxation. (id:44758)
Open House
此属性有开放式房屋!
2:00 pm
结束于:4:00 pm
2:00 pm
结束于:4:00 pm
房源概要
| MLS® Number | X12147386 |
| 房源类型 | 民宅 |
| 社区名字 | 601 - Village of Russell |
| 附近的便利设施 | 公园, 礼拜场所, 学校 |
| 社区特征 | School Bus |
| 特征 | Gazebo |
| 总车位 | 6 |
| 泳池类型 | Inground Pool |
| 结构 | Patio(s), 棚 |
详 情
| 浴室 | 4 |
| 地上卧房 | 4 |
| 地下卧室 | 1 |
| 总卧房 | 5 |
| 公寓设施 | Fireplace(s) |
| 赠送家电包括 | Garage Door Opener Remote(s), Blinds, 洗碗机, 烘干机, Garage Door Opener, Hood 电扇, 炉子, 洗衣机, 冰箱 |
| 地下室进展 | 已装修 |
| 地下室类型 | N/a (finished) |
| 施工种类 | 独立屋 |
| 空调 | 中央空调 |
| 外墙 | 石, 乙烯基壁板 |
| 壁炉 | 有 |
| Fireplace Total | 1 |
| Flooring Type | Tile, Hardwood, Ceramic |
| 地基类型 | 混凝土浇筑 |
| 客人卫生间(不包含洗浴) | 1 |
| 供暖方式 | 天然气 |
| 供暖类型 | 压力热风 |
| 储存空间 | 2 |
| 内部尺寸 | 2000 - 2500 Sqft |
| 类型 | 独立屋 |
| 设备间 | 市政供水 |
车 位
| 附加车库 | |
| Garage |
土地
| 英亩数 | 无 |
| 土地便利设施 | 公园, 宗教场所, 学校 |
| Landscape Features | Landscaped |
| 污水道 | Sanitary Sewer |
| 土地深度 | 109 Ft ,10 In |
| 土地宽度 | 50 Ft |
| 不规则大小 | 50 X 109.9 Ft |
| 地表水 | River/stream |
房 间
| 楼 层 | 类 型 | 长 度 | 宽 度 | 面 积 |
|---|---|---|---|---|
| 二楼 | Bedroom 4 | 3.26 m | 4.65 m | 3.26 m x 4.65 m |
| 二楼 | 浴室 | 2.36 m | 2.65 m | 2.36 m x 2.65 m |
| 二楼 | 洗衣房 | 1.53 m | 2.52 m | 1.53 m x 2.52 m |
| 二楼 | 主卧 | 6.08 m | 3.73 m | 6.08 m x 3.73 m |
| 二楼 | 浴室 | 2.89 m | 3.59 m | 2.89 m x 3.59 m |
| 二楼 | 第二卧房 | 3.79 m | 3 m | 3.79 m x 3 m |
| 二楼 | 第三卧房 | 3.79 m | 3 m | 3.79 m x 3 m |
| Lower Level | 家庭房 | 5.72 m | 6.76 m | 5.72 m x 6.76 m |
| Lower Level | 浴室 | 2.71 m | 2.32 m | 2.71 m x 2.32 m |
| Lower Level | Bedroom 5 | 4.22 m | 4.26 m | 4.22 m x 4.26 m |
| Lower Level | 设备间 | 4.33 m | 2.48 m | 4.33 m x 2.48 m |
| 一楼 | 门厅 | 2.75 m | 3.35 m | 2.75 m x 3.35 m |
| 一楼 | Office | 3.23 m | 3.35 m | 3.23 m x 3.35 m |
| 一楼 | 厨房 | 3.79 m | 4.49 m | 3.79 m x 4.49 m |
| 一楼 | 餐厅 | 4.22 m | 3.7 m | 4.22 m x 3.7 m |
| 一楼 | 浴室 | 2.86 m | 0.94 m | 2.86 m x 0.94 m |
| 一楼 | Mud Room | 7.95 m | 4.59 m | 7.95 m x 4.59 m |
设备间
| 有线电视 | 已安装 |
| 污水道 | 已安装 |
https://www.realtor.ca/real-estate/28310173/74-cobblestone-drive-russell-601-village-of-russell












































