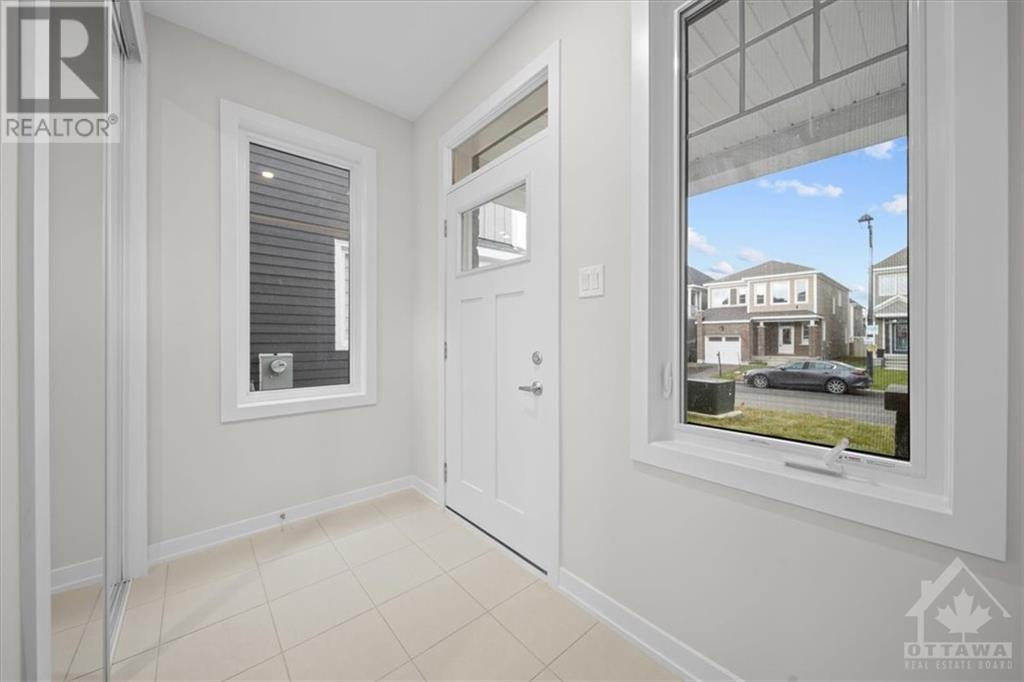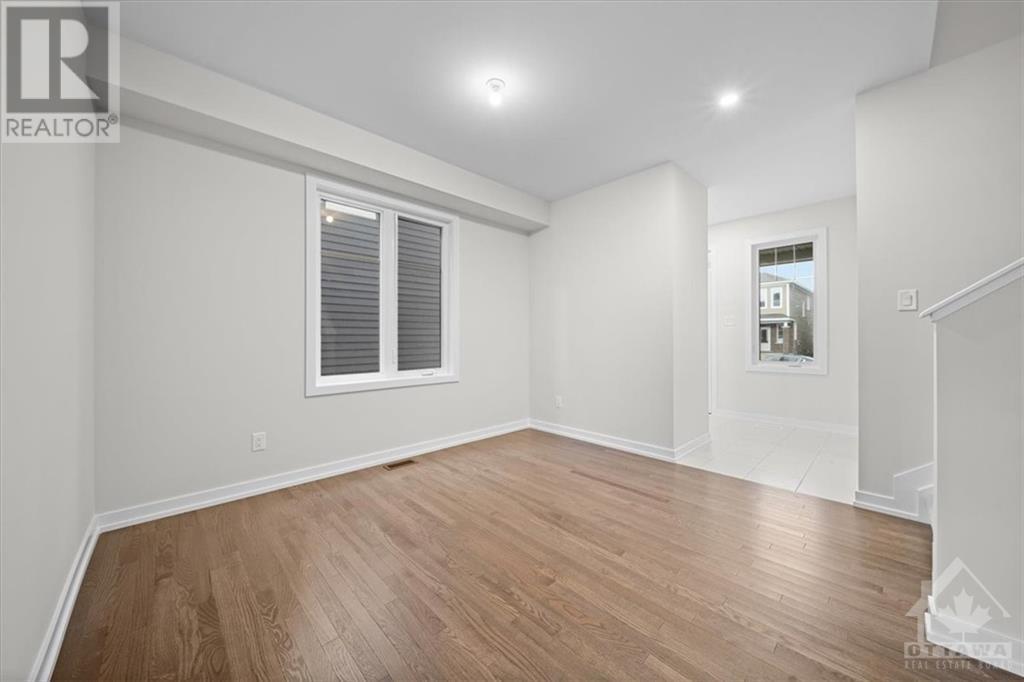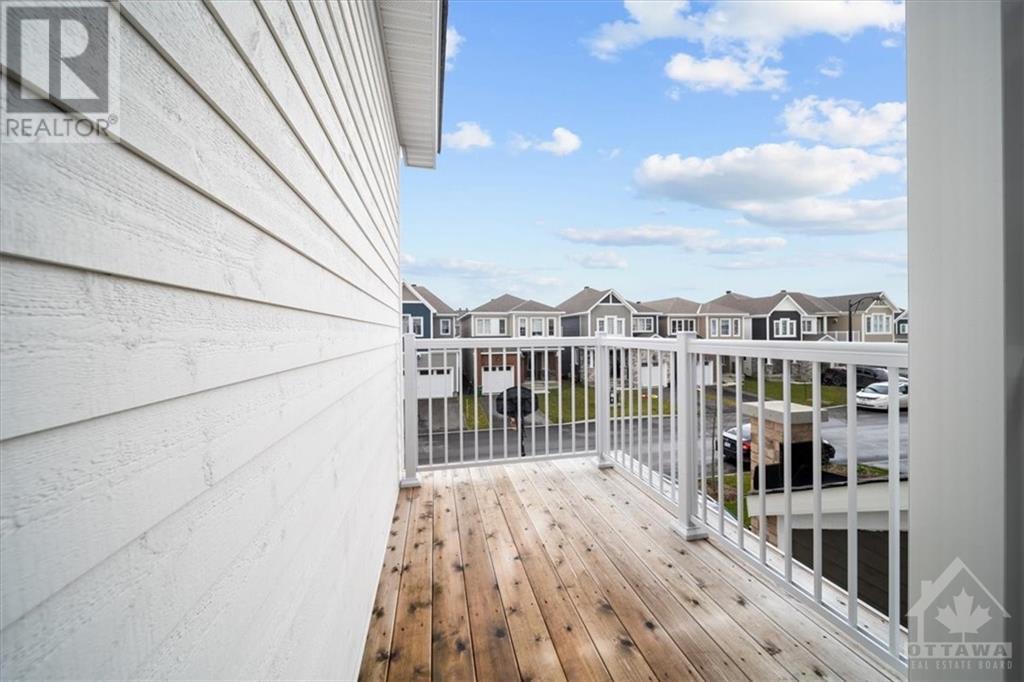4 卧室
4 浴室
中央空调
风热取暖
$3,295 Monthly
Welcome to 74 Hackamore! This BRAND NEW NEVER BEEN LIVED IN 36’ detached home features four bedrooms + loft, four baths, and an impressive 3000+ SQUARE FEET THROUGHOUT. Located in the master-planned community of Fox Run, 74 Hackamore features family-oriented amenities - outdoor space at Meynell Park & Pond, schools, shopping and transportation. Stepping inside, PREMIUM FEATURES AND UPGRADES are immediately noticeable. Main floor features hdwd floors, smooth 9’ ceilings and premium lighting. Open-concept living connects you from the kitchen, with quartz countertops and modern finishes, to the great room, fit for entertaining, and dining. A pwdr room and mudroom with access to the dble-car garage round out this level. Upper level hosts the primary suite, W/ TWO WICs and ensuite. Also upstairs is the loft, perfect for a home office, three more bdrms, BALCONY and a full bath. Fully-finished rec-room, full three-piece bath, laundry and storage make up the lower level. Don't miss this one! (id:44758)
房源概要
|
MLS® Number
|
1420795 |
|
房源类型
|
民宅 |
|
临近地区
|
Fox Run |
|
附近的便利设施
|
公共交通, Recreation Nearby, 购物 |
|
社区特征
|
Family Oriented |
|
特征
|
阳台 |
|
总车位
|
6 |
详 情
|
浴室
|
4 |
|
地上卧房
|
4 |
|
总卧房
|
4 |
|
公寓设施
|
Laundry - In Suite |
|
赠送家电包括
|
冰箱, 洗碗机, 烘干机, Hood 电扇, 炉子, 洗衣机, Blinds |
|
地下室进展
|
已装修 |
|
地下室类型
|
全完工 |
|
施工日期
|
2024 |
|
施工种类
|
独立屋 |
|
空调
|
中央空调 |
|
外墙
|
乙烯基塑料 |
|
Flooring Type
|
Wall-to-wall Carpet, Mixed Flooring, Hardwood, Tile |
|
客人卫生间(不包含洗浴)
|
1 |
|
供暖方式
|
天然气 |
|
供暖类型
|
压力热风 |
|
储存空间
|
2 |
|
类型
|
独立屋 |
|
设备间
|
市政供水 |
车 位
土地
|
英亩数
|
无 |
|
土地便利设施
|
公共交通, Recreation Nearby, 购物 |
|
污水道
|
城市污水处理系统 |
|
不规则大小
|
* Ft X * Ft |
|
规划描述
|
住宅 |
房 间
| 楼 层 |
类 型 |
长 度 |
宽 度 |
面 积 |
|
二楼 |
主卧 |
|
|
14'9" x 14'10" |
|
二楼 |
卧室 |
|
|
11'8" x 10'7" |
|
二楼 |
卧室 |
|
|
11'0" x 10'1" |
|
二楼 |
卧室 |
|
|
10'6" x 10'0" |
|
二楼 |
Loft |
|
|
17'7" x 7'2" |
|
地下室 |
娱乐室 |
|
|
26'11" x 17'2" |
|
一楼 |
餐厅 |
|
|
11'0" x 12'0" |
|
一楼 |
厨房 |
|
|
13'6" x 17'0" |
|
一楼 |
大型活动室 |
|
|
14'2" x 18'0" |
https://www.realtor.ca/real-estate/27664715/74-hackamore-crescent-richmond-fox-run































