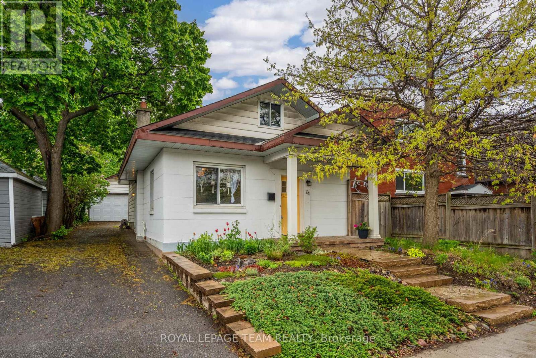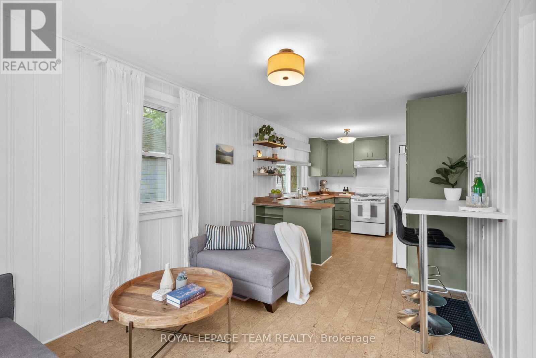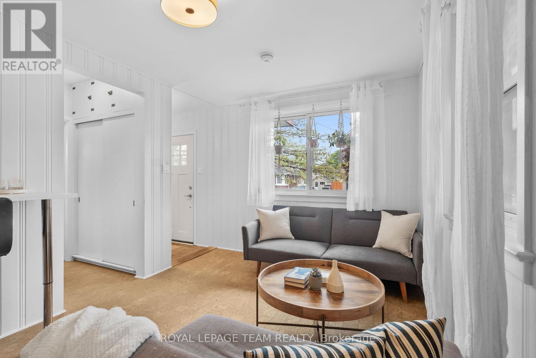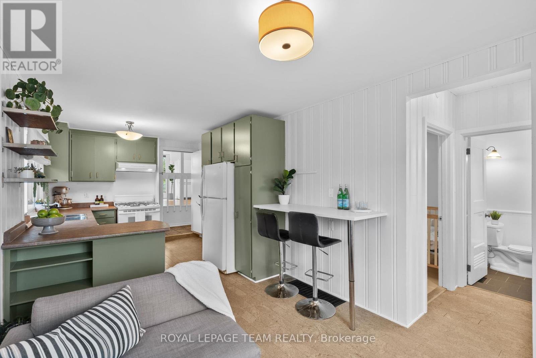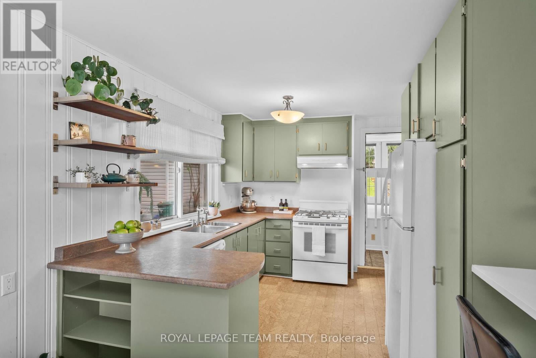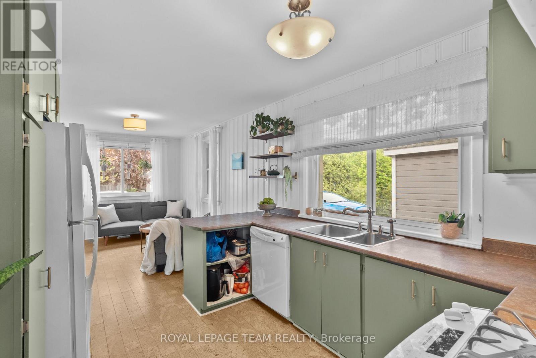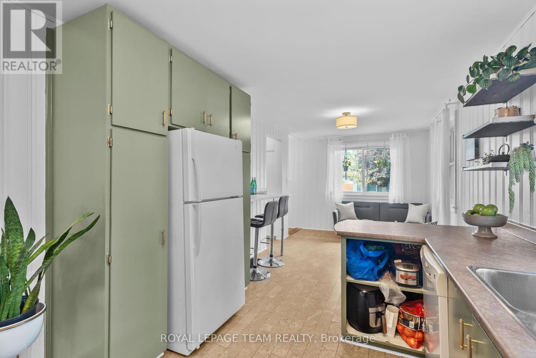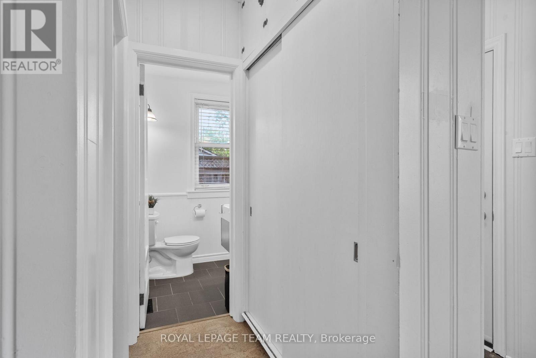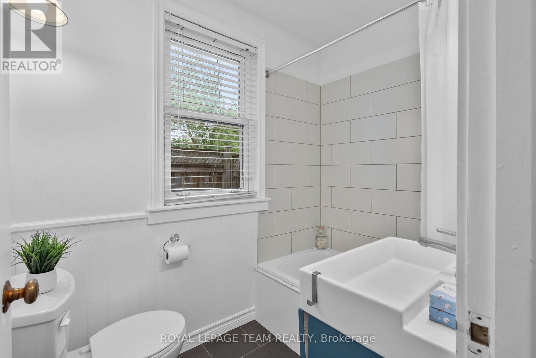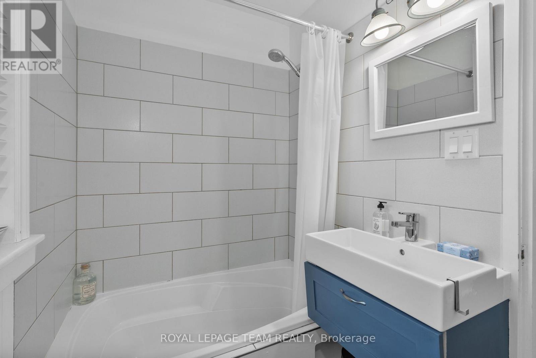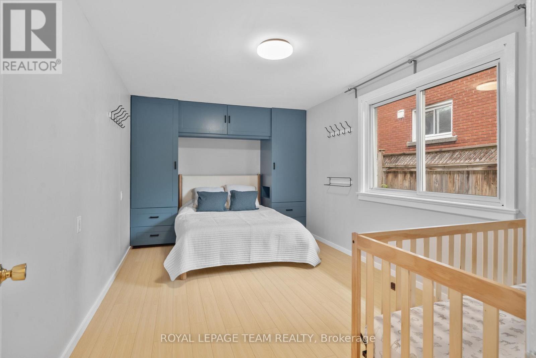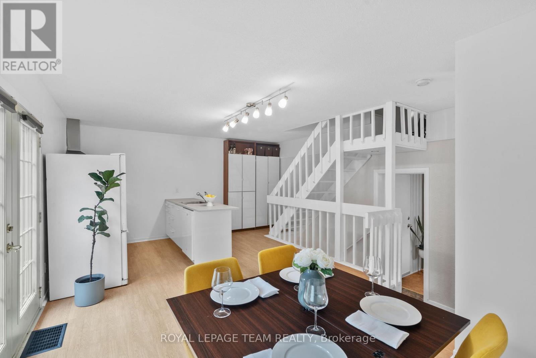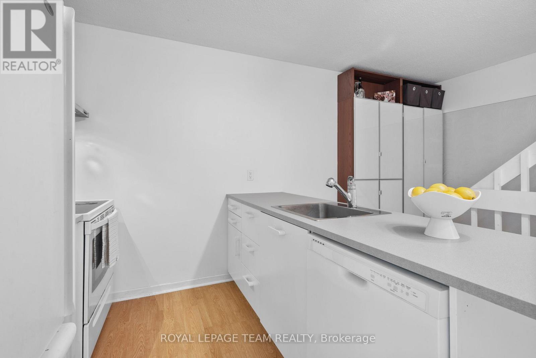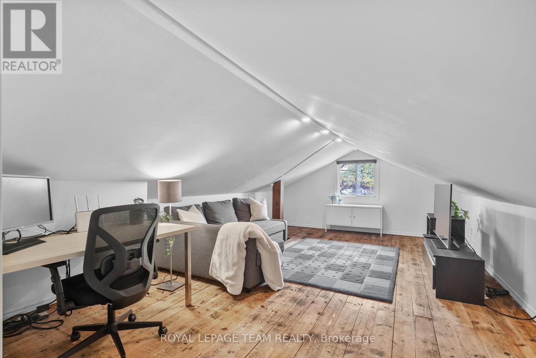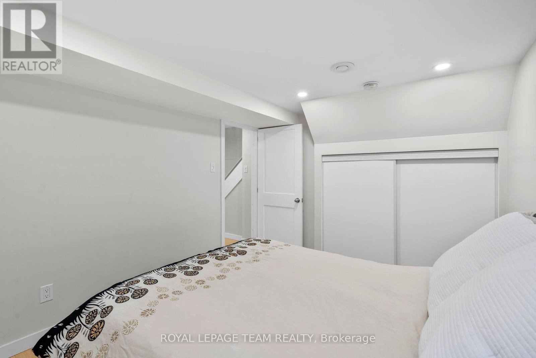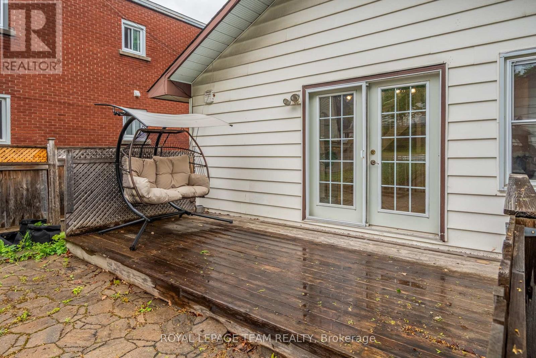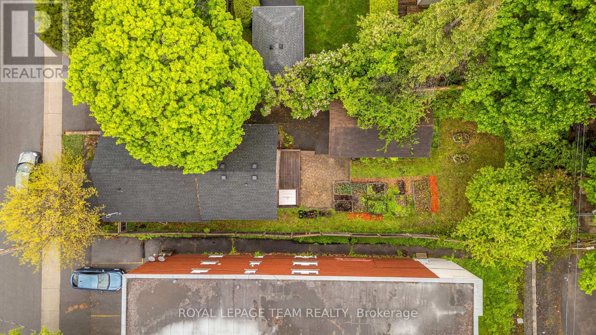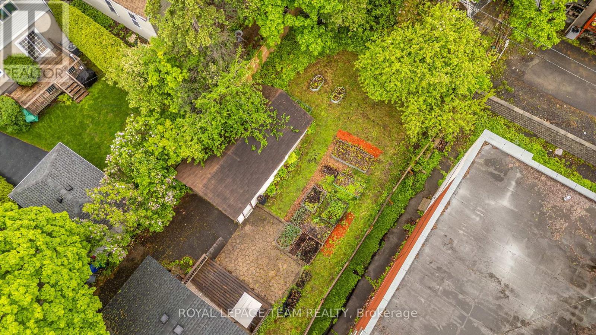2 卧室
2 浴室
700 - 1100 sqft
平房
中央空调
风热取暖
$799,000
Opportunities like this don't happen often in Hintonburg! Originally built as a charming 1-bedroom bungalow, this home has been thoughtfully expanded and updated to meet today's living standards, all while preserving its character and warmth. Currently set up for multi generational living. The front 1 bedroom, 1 bath unit is bright with loads of storage. The back 1 bedroom 1 bath unit has the benefit of the upstairs loft space. The lower level includes a second bedroom, a modern 3-piece bathroom, and a full laundry room. The current owners had a long term tenant in the front unit who was paying well below market value at a $1100 a month. Easily converted back to a single by removing the kitchen from the back unit. French doors open onto a gardeners dream backyard with full afternoon sun. Ready for all your vegetable gardens and plantings. Insulated and heated detached garage (23x13 ft) provides year-round functionality use it as a workshop, studio, or simply for extra storage. All of this sits on an extra-deep 40x125 ft lot, zoned R4H, offering a rare opportunity for future development. The last new infill semi on St Francis just sold this month for 1.5M! Just steps from Hintonburg Park, the Community Centre, Parkdale Market, and a short walk to the vibrant shops and restaurants of Wellington Street West. This home blends location, lifestyle, and potential don't miss your chance to be part of one of Ottawa's favourite urban communities. 48 hour irrevocable on offers. (id:44758)
房源概要
|
MLS® Number
|
X12169581 |
|
房源类型
|
民宅 |
|
社区名字
|
4203 - Hintonburg |
|
总车位
|
3 |
详 情
|
浴室
|
2 |
|
地上卧房
|
2 |
|
总卧房
|
2 |
|
赠送家电包括
|
Water Meter, 洗碗机, 烘干机, Two 炉子s, 洗衣机, Two 冰箱s |
|
建筑风格
|
平房 |
|
地下室进展
|
已装修 |
|
地下室类型
|
Crawl Space (finished) |
|
施工种类
|
独立屋 |
|
空调
|
中央空调 |
|
外墙
|
乙烯基壁板 |
|
地基类型
|
水泥 |
|
供暖方式
|
天然气 |
|
供暖类型
|
压力热风 |
|
储存空间
|
1 |
|
内部尺寸
|
700 - 1100 Sqft |
|
类型
|
独立屋 |
|
设备间
|
市政供水 |
车 位
土地
|
英亩数
|
无 |
|
污水道
|
Sanitary Sewer |
|
土地深度
|
125 Ft |
|
土地宽度
|
40 Ft |
|
不规则大小
|
40 X 125 Ft |
|
规划描述
|
R4 |
房 间
| 楼 层 |
类 型 |
长 度 |
宽 度 |
面 积 |
|
二楼 |
Loft |
8.77 m |
3.69 m |
8.77 m x 3.69 m |
|
Lower Level |
洗衣房 |
2.56 m |
1.41 m |
2.56 m x 1.41 m |
|
Lower Level |
卧室 |
3.95 m |
3.44 m |
3.95 m x 3.44 m |
|
Lower Level |
浴室 |
2.55 m |
2.12 m |
2.55 m x 2.12 m |
|
一楼 |
门厅 |
1.44 m |
0.95 m |
1.44 m x 0.95 m |
|
一楼 |
客厅 |
4.46 m |
3.85 m |
4.46 m x 3.85 m |
|
一楼 |
厨房 |
3.62 m |
3.02 m |
3.62 m x 3.02 m |
|
一楼 |
餐厅 |
3.14 m |
2.05 m |
3.14 m x 2.05 m |
|
一楼 |
厨房 |
5.03 m |
4.1 m |
5.03 m x 4.1 m |
|
一楼 |
主卧 |
5.12 m |
3.03 m |
5.12 m x 3.03 m |
|
一楼 |
浴室 |
2.25 m |
1.59 m |
2.25 m x 1.59 m |
https://www.realtor.ca/real-estate/28358633/74-st-francis-street-ottawa-4203-hintonburg



