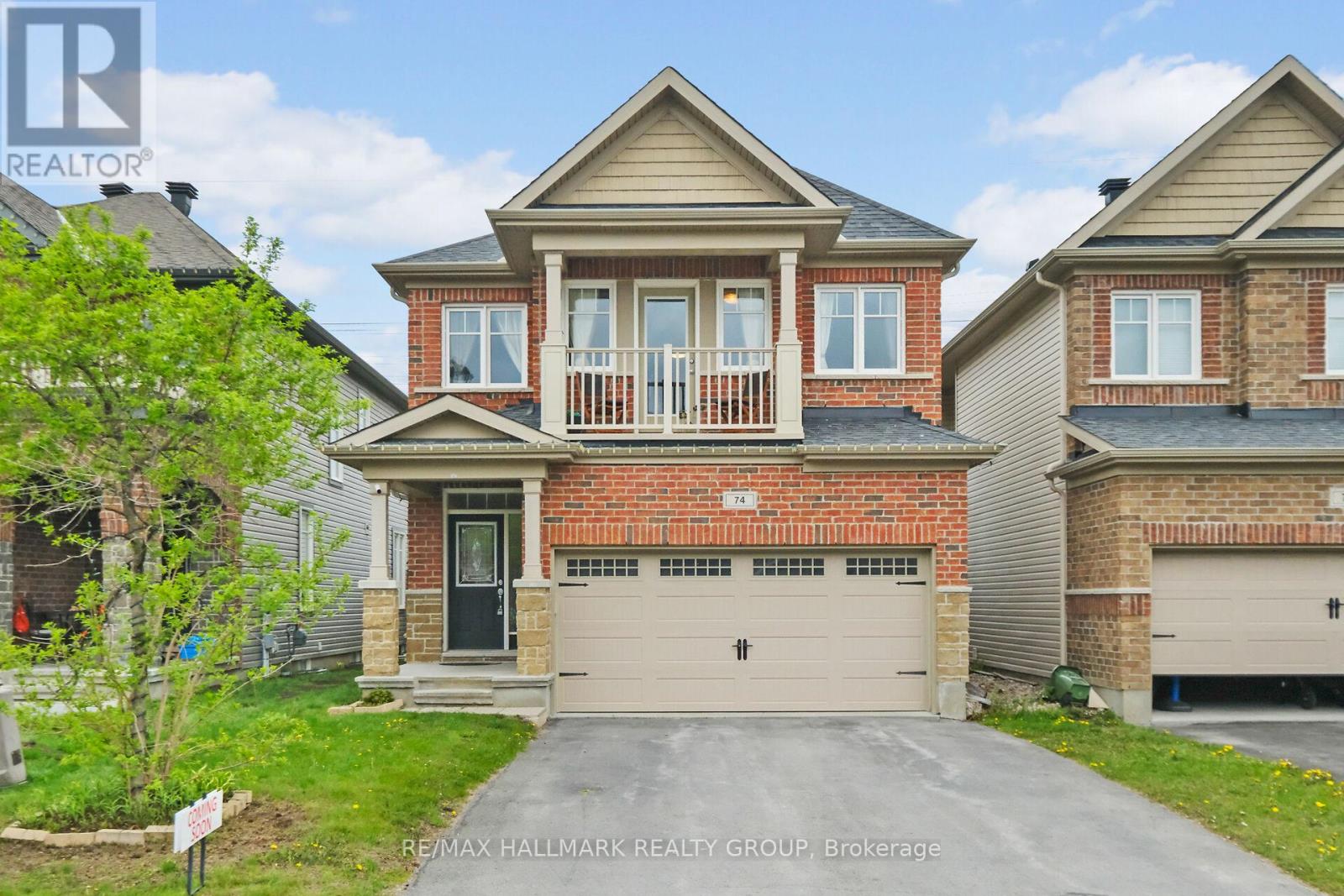4 卧室
3 浴室
2000 - 2500 sqft
壁炉
中央空调
风热取暖
$879,900
NO REAR NEIGHBOURS! Welcome to this rarely offered Monarch Galloway model - a sunlit, meticulously cared-for home tucked on a premium lot with no rear neighbors and unobstructed sunset views in prestigious Blackstone. This beautifully maintained 4-bedroom home offers nearly 2,800 sq. ft. of thoughtfully designed living space by the original owners. Step inside to a bright and inviting foyer that opens to spacious open-concept living and dining areas, and a cozy family room features a gas fireplace and pot lights throughout, creating a warm and welcoming atmosphere. Elegant upgraded stair spindles and posts add a touch of sophistication. The modern kitchen is a chefs dream, showcasing granite countertops, extended tall cabinetry, a gas range, and a premium 1000 CFM Zephyr hood fan. The sunlit eat-in area overlooks a fully fenced backyard - complete with a large composite deck, gazebo, BBQ, and outdoor furniture - all included! Upstairs, the primary suite offers hardwood floors, a luxurious spa-like en-suite, and separate his-and-hers walk-in closets. Three additional spacious bedrooms, a full bathroom, a balcony, and a convenient laundry room complete this level. The professionally finished basement (2022) adds exceptional versatility, featuring a large recreation room perfect for entertaining or a children's play area, along with three separate storage spaces. The garage includes customized storage solutions for bikes and kayaks. The home has been freshly painted, and carpets have been professionally steam-cleaned for a move-in ready experience. Conveniently located near brand-new schools, parks, and shopping, this home seamlessly blends style, comfort, and functionality - perfect for modern family living. Rarely does a home with this lot, layout, and location come to market. Book your private viewing today and fall in love with your next forever home. (id:44758)
房源概要
|
MLS® Number
|
X12214176 |
|
房源类型
|
民宅 |
|
社区名字
|
9010 - Kanata - Emerald Meadows/Trailwest |
|
总车位
|
6 |
|
结构
|
Deck |
详 情
|
浴室
|
3 |
|
地上卧房
|
4 |
|
总卧房
|
4 |
|
公寓设施
|
Fireplace(s) |
|
赠送家电包括
|
Central Vacuum, 洗碗机, 烘干机, Hood 电扇, 炉子, 洗衣机, 冰箱 |
|
地下室进展
|
已装修 |
|
地下室类型
|
全完工 |
|
施工种类
|
独立屋 |
|
空调
|
中央空调 |
|
外墙
|
砖, 乙烯基壁板 |
|
壁炉
|
有 |
|
Fireplace Total
|
1 |
|
地基类型
|
混凝土浇筑 |
|
客人卫生间(不包含洗浴)
|
1 |
|
供暖方式
|
天然气 |
|
供暖类型
|
压力热风 |
|
储存空间
|
2 |
|
内部尺寸
|
2000 - 2500 Sqft |
|
类型
|
独立屋 |
|
设备间
|
市政供水 |
车 位
土地
|
英亩数
|
无 |
|
污水道
|
Sanitary Sewer |
|
土地深度
|
109 Ft ,3 In |
|
土地宽度
|
33 Ft |
|
不规则大小
|
33 X 109.3 Ft |
房 间
| 楼 层 |
类 型 |
长 度 |
宽 度 |
面 积 |
|
二楼 |
主卧 |
4.87 m |
4.31 m |
4.87 m x 4.31 m |
|
二楼 |
第二卧房 |
3.21 m |
2.76 m |
3.21 m x 2.76 m |
|
二楼 |
第三卧房 |
3.21 m |
4.14 m |
3.21 m x 4.14 m |
|
二楼 |
Bedroom 4 |
5.27 m |
4.47 m |
5.27 m x 4.47 m |
|
地下室 |
娱乐,游戏房 |
9.91 m |
7.23 m |
9.91 m x 7.23 m |
|
一楼 |
家庭房 |
3.63 m |
3.33 m |
3.63 m x 3.33 m |
|
一楼 |
Eating Area |
3.89 m |
2.39 m |
3.89 m x 2.39 m |
|
一楼 |
餐厅 |
3.24 m |
2.77 m |
3.24 m x 2.77 m |
|
一楼 |
厨房 |
3.89 m |
3 m |
3.89 m x 3 m |
|
一楼 |
客厅 |
3.24 m |
3.11 m |
3.24 m x 3.11 m |
https://www.realtor.ca/real-estate/28454539/74-tapadero-avenue-ottawa-9010-kanata-emerald-meadowstrailwest






















































