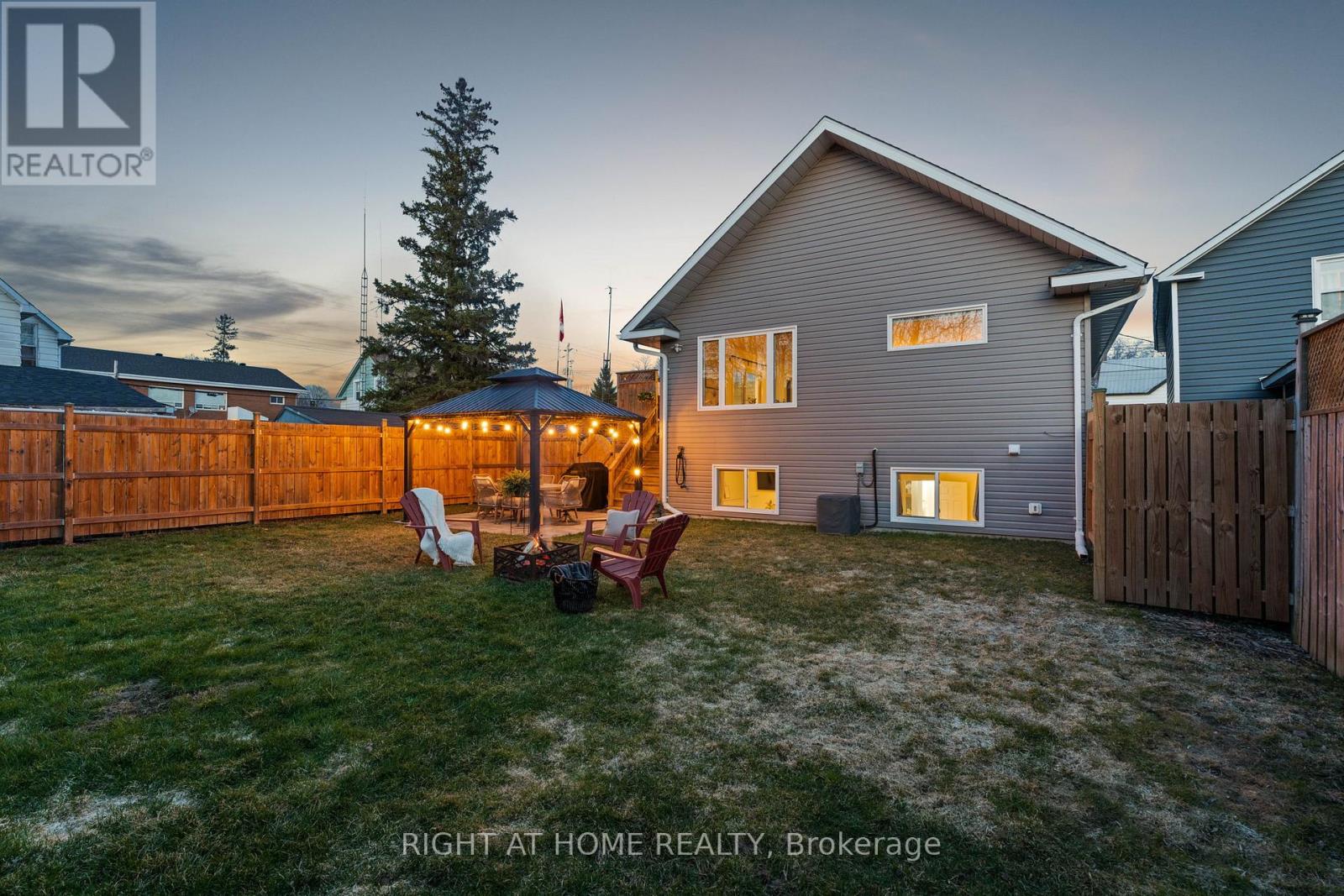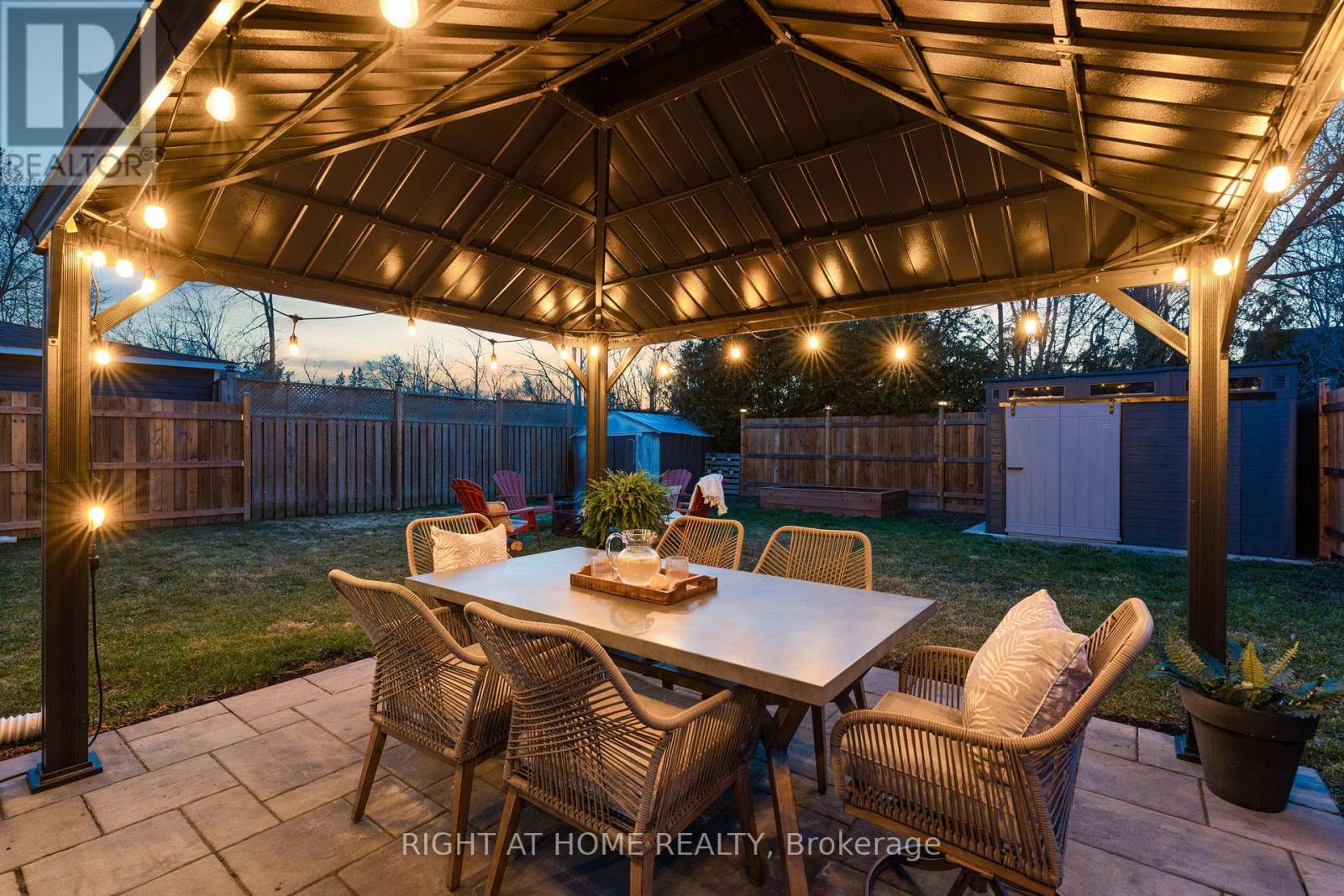3 卧室
3 浴室
1100 - 1500 sqft
Raised 平房
中央空调
风热取暖
$524,900
Welcome to your dream home in the heart of Arnprior! This stylish detached 3 bed, 3 bath beauty built in 2017 is the perfect blend of comfort, design, and lifestyle. Step inside to a bright and airy open-concept main floor with beautiful flooring (no carpet here!) and big windows that flood the space with natural light. The kitchen is a showstopper- an oversized island, tons of cabinetry, and a walk-in pantry make cooking and entertaining a breeze. Patio doors lead to your private deck, perfect for morning coffee or enjoying a glass of wine to wind down the evening. Step down to a stunning interlock patio with a large gazebo- ideal for cozy evenings around the fire. The backyard is fully fenced with a brand new fence for added privacy and includes a sleek modern shed for all your extras. Unwind in the spacious primary bedroom with its own ensuite showcasing a glass shower. The convenient laundry room is just steps away, along with two additional bright and spacious bedrooms. Incredible 10 ft ceilings make this lower level feel large! And lets talk location - this is lifestyle living! Walk to Robert Simpson Park Beach for a morning paddle or afternoon swim, or stroll into downtown Arnprior to enjoy trendy shops, charming cafés, restaurants, and top-rated schools. Explore the newly renovated historic bowling alley by Bryan Baeumler or catch a flick at one of Canadas oldest movie theatres built in 1929 still playing the latest hits.This isnt just a home, its a whole vibe. Come see why life in this vibrant riverside town feels like a getaway every day! (id:44758)
房源概要
|
MLS® Number
|
X12103127 |
|
房源类型
|
民宅 |
|
社区名字
|
550 - Arnprior |
|
附近的便利设施
|
公园 |
|
特征
|
无地毯 |
|
总车位
|
2 |
详 情
|
浴室
|
3 |
|
地下卧室
|
3 |
|
总卧房
|
3 |
|
赠送家电包括
|
Water Heater - Tankless, Blinds, 洗碗机, 烘干机, Hood 电扇, 微波炉, 炉子, 洗衣机, 冰箱 |
|
建筑风格
|
Raised Bungalow |
|
地下室进展
|
已装修 |
|
地下室类型
|
全完工 |
|
施工种类
|
独立屋 |
|
空调
|
中央空调 |
|
地基类型
|
混凝土 |
|
客人卫生间(不包含洗浴)
|
1 |
|
供暖方式
|
天然气 |
|
供暖类型
|
压力热风 |
|
储存空间
|
1 |
|
内部尺寸
|
1100 - 1500 Sqft |
|
类型
|
独立屋 |
|
设备间
|
市政供水 |
车 位
土地
|
英亩数
|
无 |
|
土地便利设施
|
公园 |
|
污水道
|
Sanitary Sewer |
|
土地深度
|
90 Ft |
|
土地宽度
|
45 Ft |
|
不规则大小
|
45 X 90 Ft |
|
规划描述
|
住宅 |
房 间
| 楼 层 |
类 型 |
长 度 |
宽 度 |
面 积 |
|
Lower Level |
浴室 |
|
|
Measurements not available |
|
Lower Level |
洗衣房 |
3.37 m |
2.1 m |
3.37 m x 2.1 m |
|
Lower Level |
其它 |
|
|
Measurements not available |
|
Lower Level |
主卧 |
3.78 m |
3.35 m |
3.78 m x 3.35 m |
|
Lower Level |
浴室 |
|
|
Measurements not available |
|
Lower Level |
卧室 |
4.41 m |
2.94 m |
4.41 m x 2.94 m |
|
Lower Level |
卧室 |
3.02 m |
2.89 m |
3.02 m x 2.89 m |
|
一楼 |
门厅 |
|
|
Measurements not available |
|
一楼 |
大型活动室 |
7.28 m |
3.96 m |
7.28 m x 3.96 m |
|
一楼 |
厨房 |
4.62 m |
3.55 m |
4.62 m x 3.55 m |
|
一楼 |
餐厅 |
5.08 m |
5.91 m |
5.08 m x 5.91 m |
|
一楼 |
浴室 |
|
|
Measurements not available |
https://www.realtor.ca/real-estate/28213509/74-vancourtland-street-n-arnprior-550-arnprior





















































