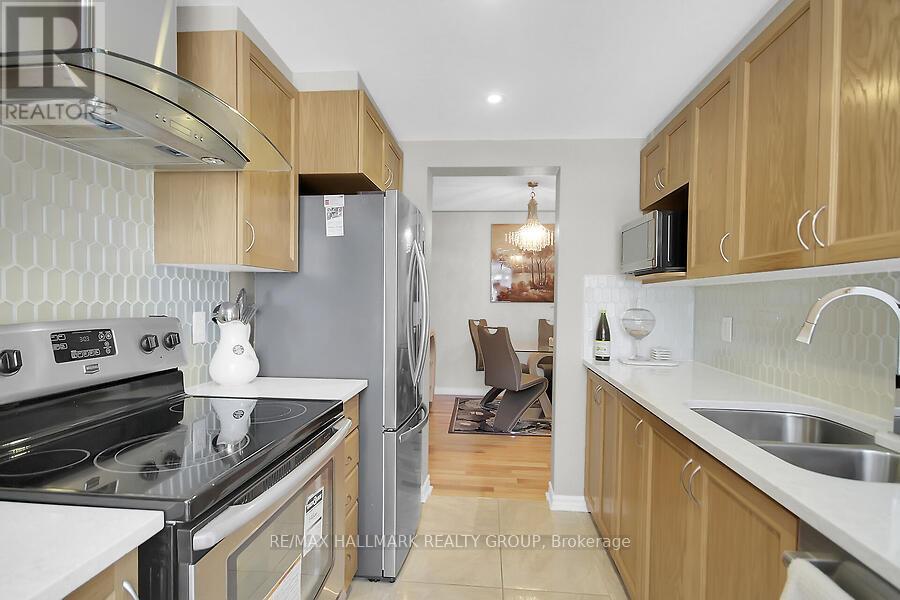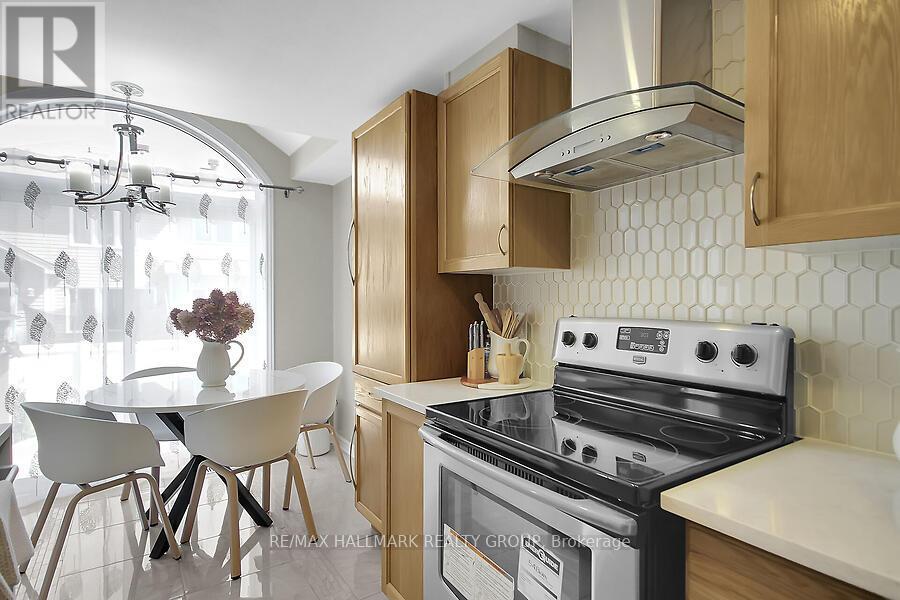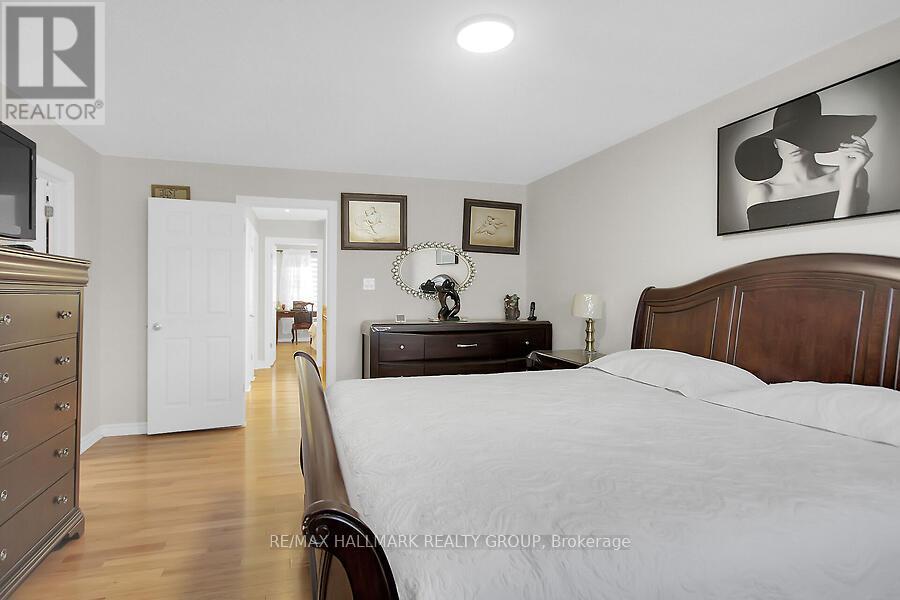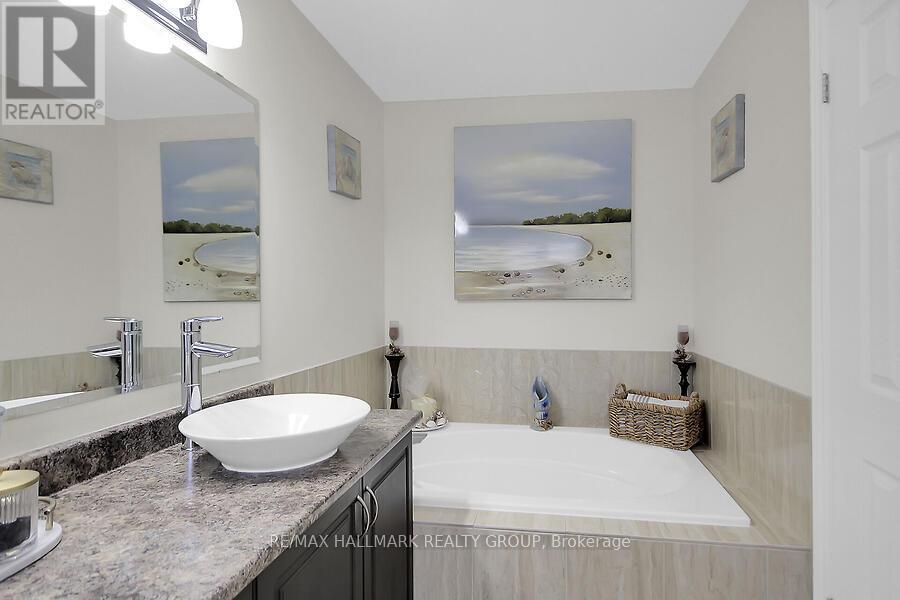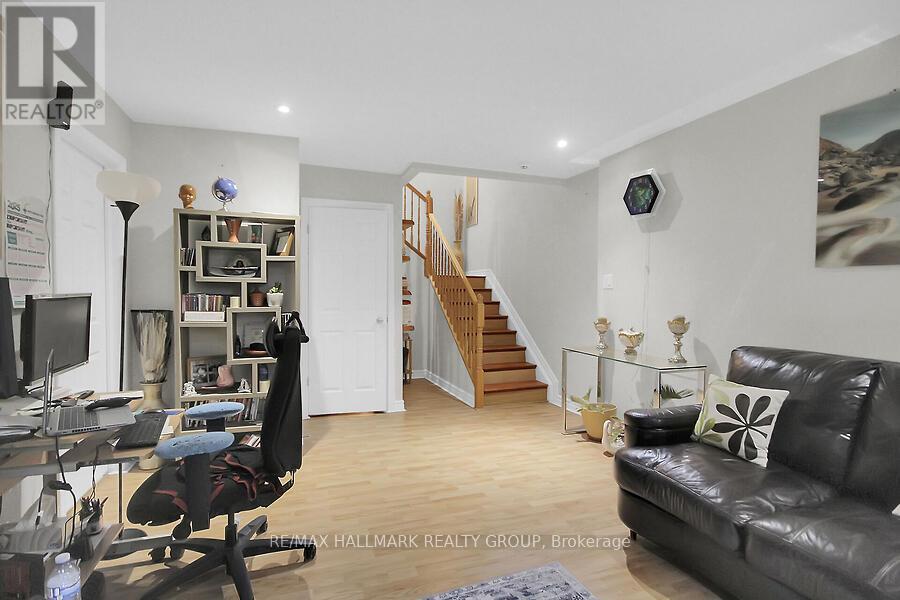3 卧室
3 浴室
壁炉
中央空调
风热取暖
Landscaped
$639,900
This exceptional home, presented by the original owner, is located within a highly desirable community, proximate to walking trails, parks, and schools. The interior showcases continuous hardwood flooring throughout all levels. Separate dining and living areas provide flexible living spaces, enhanced by a large window and a sophisticated stone accent wall. The kitchen features quartz countertops, modern appliances, and a comfortable eating area. The primary bedroom includes a walk-in closet and private en-suite bathroom. Spacious secondary bedrooms offer ample accommodation. The lower level provides a substantial family room with a gas fireplace and abundant natural light, as well as dedicated laundry facilities. Professionally landscaped yards, both front and rear, feature a patio and gazebo, offering low-maintenance outdoor living with no grass. (id:44758)
房源概要
|
MLS® Number
|
X12059088 |
|
房源类型
|
民宅 |
|
社区名字
|
2013 - Mer Bleue/Bradley Estates/Anderson Park |
|
附近的便利设施
|
公共交通 |
|
特征
|
Flat Site, 无地毯, Gazebo |
|
总车位
|
3 |
|
结构
|
Patio(s) |
详 情
|
浴室
|
3 |
|
地上卧房
|
3 |
|
总卧房
|
3 |
|
Age
|
6 To 15 Years |
|
公寓设施
|
Fireplace(s) |
|
赠送家电包括
|
Water Meter, Blinds, 洗碗机, 烘干机, Hood 电扇, 炉子, 洗衣机 |
|
地下室进展
|
已装修 |
|
地下室类型
|
N/a (finished) |
|
施工种类
|
附加的 |
|
空调
|
中央空调 |
|
外墙
|
砖 Facing, 乙烯基壁板 |
|
壁炉
|
有 |
|
Fireplace Total
|
1 |
|
地基类型
|
混凝土浇筑 |
|
客人卫生间(不包含洗浴)
|
1 |
|
供暖方式
|
天然气 |
|
供暖类型
|
压力热风 |
|
储存空间
|
2 |
|
类型
|
联排别墅 |
|
设备间
|
市政供水 |
车 位
土地
|
英亩数
|
无 |
|
土地便利设施
|
公共交通 |
|
Landscape Features
|
Landscaped |
|
污水道
|
Sanitary Sewer |
|
土地深度
|
94 Ft ,1 In |
|
土地宽度
|
20 Ft ,4 In |
|
不规则大小
|
20.34 X 94.09 Ft |
|
规划描述
|
住宅 |
房 间
| 楼 层 |
类 型 |
长 度 |
宽 度 |
面 积 |
|
二楼 |
主卧 |
5.402 m |
4.027 m |
5.402 m x 4.027 m |
|
二楼 |
第二卧房 |
4.656 m |
3.968 m |
4.656 m x 3.968 m |
|
二楼 |
第三卧房 |
5.605 m |
3.748 m |
5.605 m x 3.748 m |
|
一楼 |
客厅 |
4.79 m |
3.503 m |
4.79 m x 3.503 m |
|
一楼 |
餐厅 |
3.165 m |
3.02 m |
3.165 m x 3.02 m |
|
一楼 |
厨房 |
3.738 m |
2.446 m |
3.738 m x 2.446 m |
|
一楼 |
Eating Area |
2.983 m |
2.156 m |
2.983 m x 2.156 m |
设备间
https://www.realtor.ca/real-estate/28113814/740-morningstar-way-n-ottawa-2013-mer-bleuebradley-estatesanderson-park




















