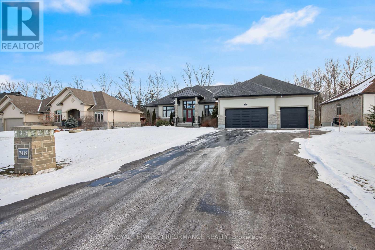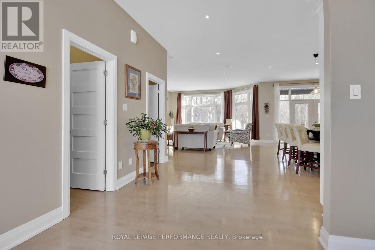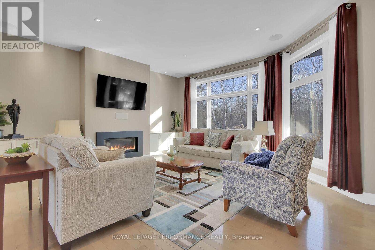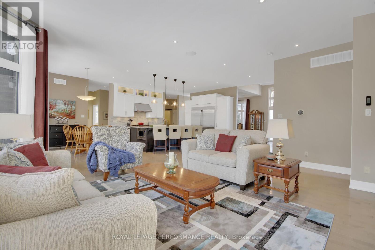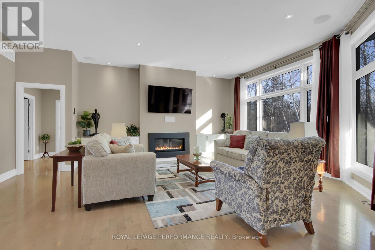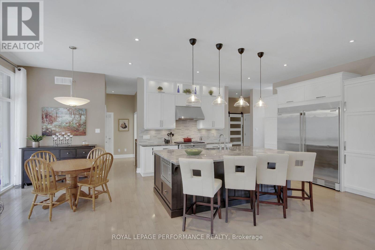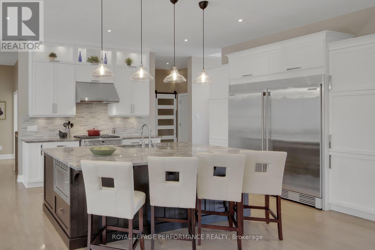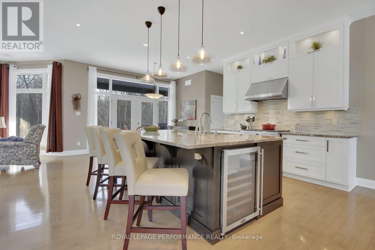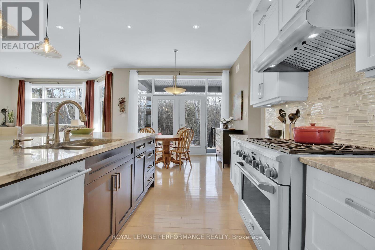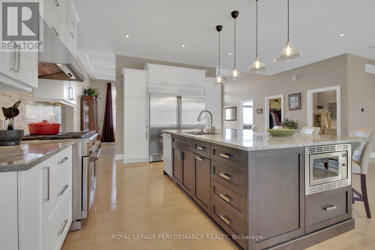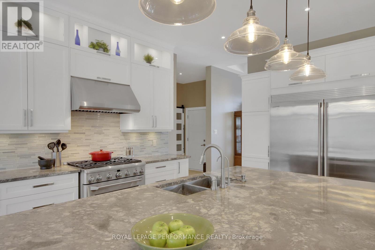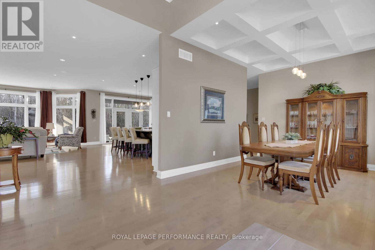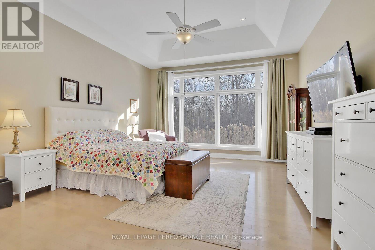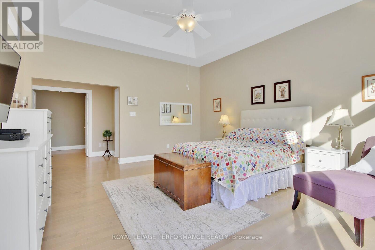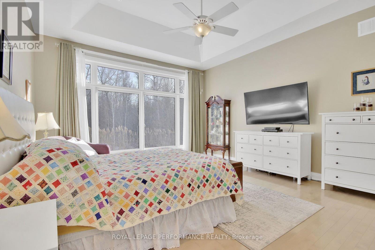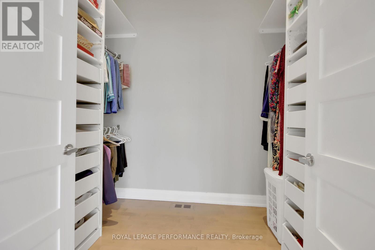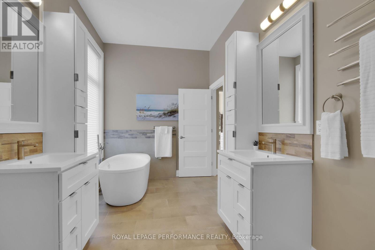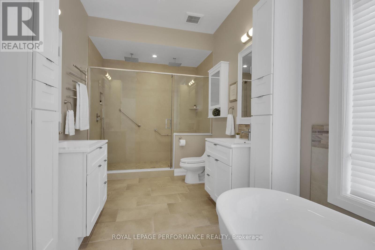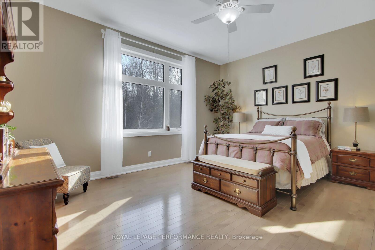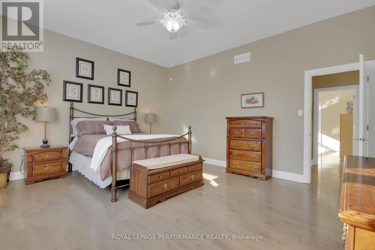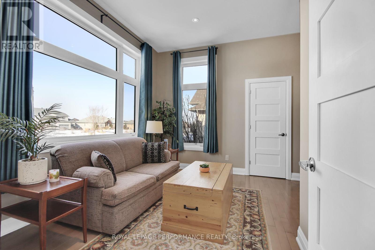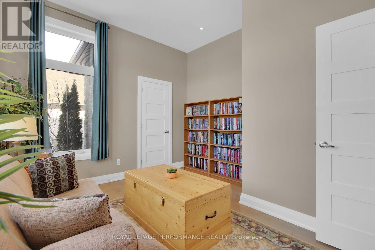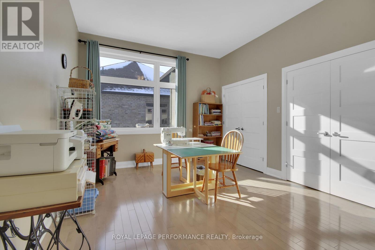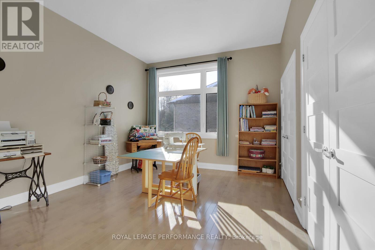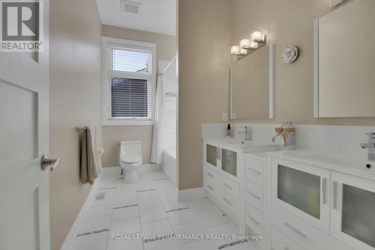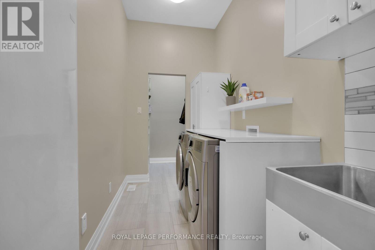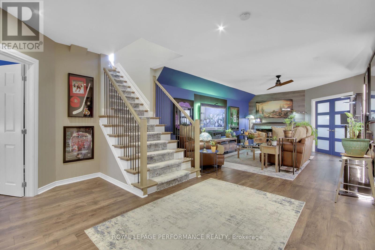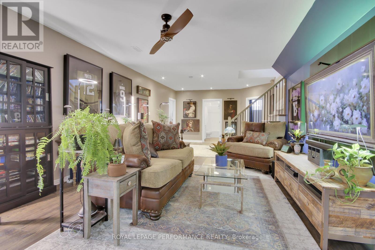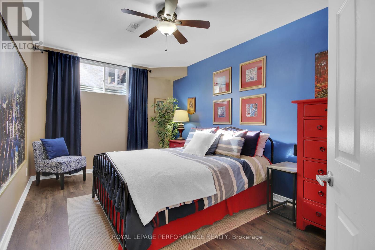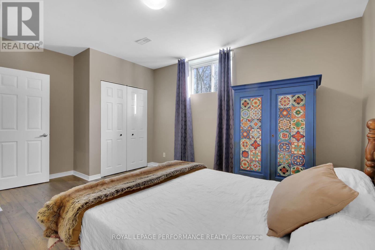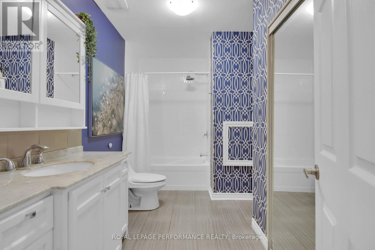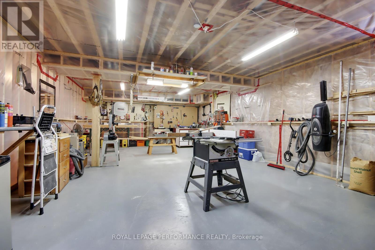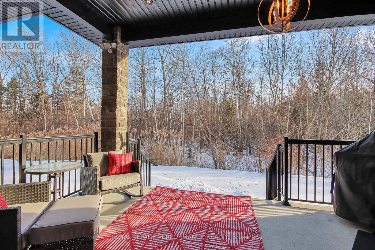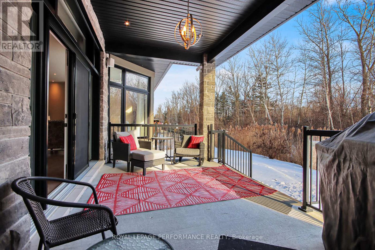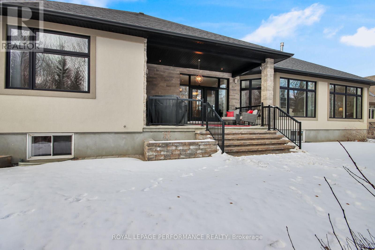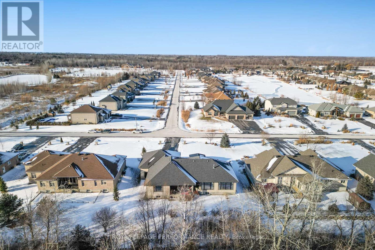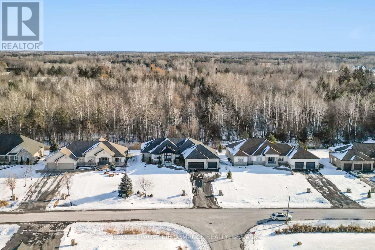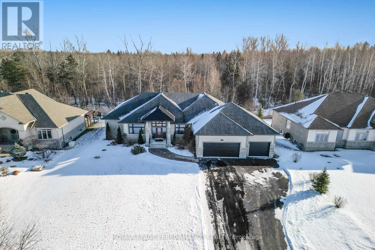6 卧室
4 浴室
平房
壁炉
中央空调, 换气器
风热取暖
Landscaped
$1,550,000
Welcome to this beautifully appointed Detached Bungalow in the sought-after community of Waters Edge in Greely. Nestled on a premium, quiet Crescent with no rear neighbours, this home offers the perfect blend of city convenience and country tranquility. Situated on a generous .49-Acre lot, its ideal for those who appreciate outdoor space with walking trails, parks, lakes, and an active waterfront park nearby. Enjoy year-round outdoor activities including beach volleyball, paddle boating, canoeing, kayaking, and winter skating. Step inside to discover a thoughtfully designed home tailored to modern living. The Open-Concept floor plan features a grand Kitchen with a massive Breakfast Bar Island, a double door Fridge/Freezer combo, built-in Wine Fridge and a Gas Stove designed to make food preparation and dining a true delight. The Living Room, featuring a cozy Gas Fireplace and quality hardwood flooring, flows seamlessly from the Kitchen and Eat-In area, creating a warm and inviting space for relaxation. Don't miss the stunning ceiling in the formal Dining Room, which adds an elegant, sophisticated touch to this beautiful space. This home boasts 4 spacious Bedrooms on the main floor, including a stately Primary Bedroom with a Walk-In Closet and a luxurious Ensuite featuring heated floors and a separate soaker tub and shower. The convenient Laundry Room / Pantry / Mudroom combination also on the main floor makes daily chores simple. The well-designed Lower Level features a large Rec Room, two additional Bedrooms, a Workroom, a full Bathroom and adequate Storage - ideal for guests or family. Outside, you'll find beautifully landscaped grounds with lush perennials and a built-in Covered Patio in the backyard, providing the perfect spot to unwind. The Oversized Triple Car Garage offers ample storage and interior access for your convenience. Annual Fee of $263 in 2025 for community amenities. This home offers everything you need for a comfortable, active lifestyle. (id:44758)
房源概要
|
MLS® Number
|
X11967674 |
|
房源类型
|
民宅 |
|
社区名字
|
1605 - Osgoode Twp North of Reg Rd 6 |
|
Easement
|
Easement |
|
设备类型
|
热水器 - Gas |
|
特征
|
树木繁茂的地区, 无地毯, Sump Pump |
|
总车位
|
13 |
|
租赁设备类型
|
热水器 - Gas |
|
结构
|
Patio(s) |
详 情
|
浴室
|
4 |
|
地上卧房
|
4 |
|
地下卧室
|
2 |
|
总卧房
|
6 |
|
公寓设施
|
Canopy, Fireplace(s) |
|
赠送家电包括
|
Garage Door Opener Remote(s), Central Vacuum, Water Softener, Water Treatment, 洗碗机, 烘干机, Freezer, Hood 电扇, 微波炉, 炉子, 洗衣机, 窗帘, Wine Fridge, 冰箱 |
|
建筑风格
|
平房 |
|
地下室进展
|
部分完成 |
|
地下室类型
|
全部完成 |
|
Construction Status
|
Insulation Upgraded |
|
施工种类
|
独立屋 |
|
空调
|
Central Air Conditioning, 换气机 |
|
外墙
|
石, 灰泥 |
|
Fire Protection
|
Smoke Detectors |
|
壁炉
|
有 |
|
Fireplace Total
|
2 |
|
Flooring Type
|
Ceramic, Laminate, Hardwood |
|
地基类型
|
混凝土浇筑 |
|
客人卫生间(不包含洗浴)
|
1 |
|
供暖方式
|
天然气 |
|
供暖类型
|
压力热风 |
|
储存空间
|
1 |
|
类型
|
独立屋 |
|
设备间
|
Drilled Well |
车 位
土地
|
英亩数
|
无 |
|
Landscape Features
|
Landscaped |
|
污水道
|
Septic System |
|
土地深度
|
215 Ft |
|
土地宽度
|
99 Ft ,11 In |
|
不规则大小
|
99.96 X 215 Ft |
|
规划描述
|
V1i[316r] Village 住宅 |
房 间
| 楼 层 |
类 型 |
长 度 |
宽 度 |
面 积 |
|
Lower Level |
卧室 |
4.841 m |
3.021 m |
4.841 m x 3.021 m |
|
Lower Level |
卧室 |
4.048 m |
3.658 m |
4.048 m x 3.658 m |
|
Lower Level |
娱乐,游戏房 |
9.262 m |
4.19 m |
9.262 m x 4.19 m |
|
Lower Level |
浴室 |
3.663 m |
1.853 m |
3.663 m x 1.853 m |
|
Lower Level |
Workshop |
10 m |
5.74 m |
10 m x 5.74 m |
|
一楼 |
门厅 |
2.559 m |
1.51 m |
2.559 m x 1.51 m |
|
一楼 |
浴室 |
3.754 m |
1.959 m |
3.754 m x 1.959 m |
|
一楼 |
浴室 |
1.803 m |
1.607 m |
1.803 m x 1.607 m |
|
一楼 |
洗衣房 |
3.291 m |
1.715 m |
3.291 m x 1.715 m |
|
一楼 |
客厅 |
5.503 m |
5.294 m |
5.503 m x 5.294 m |
|
一楼 |
厨房 |
4.544 m |
4.394 m |
4.544 m x 4.394 m |
|
一楼 |
餐厅 |
4.361 m |
3.637 m |
4.361 m x 3.637 m |
|
一楼 |
Eating Area |
4.055 m |
3.037 m |
4.055 m x 3.037 m |
|
一楼 |
主卧 |
5.328 m |
4.585 m |
5.328 m x 4.585 m |
|
一楼 |
浴室 |
5.219 m |
2.447 m |
5.219 m x 2.447 m |
|
一楼 |
卧室 |
5.089 m |
4.277 m |
5.089 m x 4.277 m |
|
一楼 |
卧室 |
4.906 m |
3.645 m |
4.906 m x 3.645 m |
|
一楼 |
卧室 |
3.891 m |
3.643 m |
3.891 m x 3.643 m |
https://www.realtor.ca/real-estate/27902978/7412-blue-water-crescent-ottawa-1605-osgoode-twp-north-of-reg-rd-6



