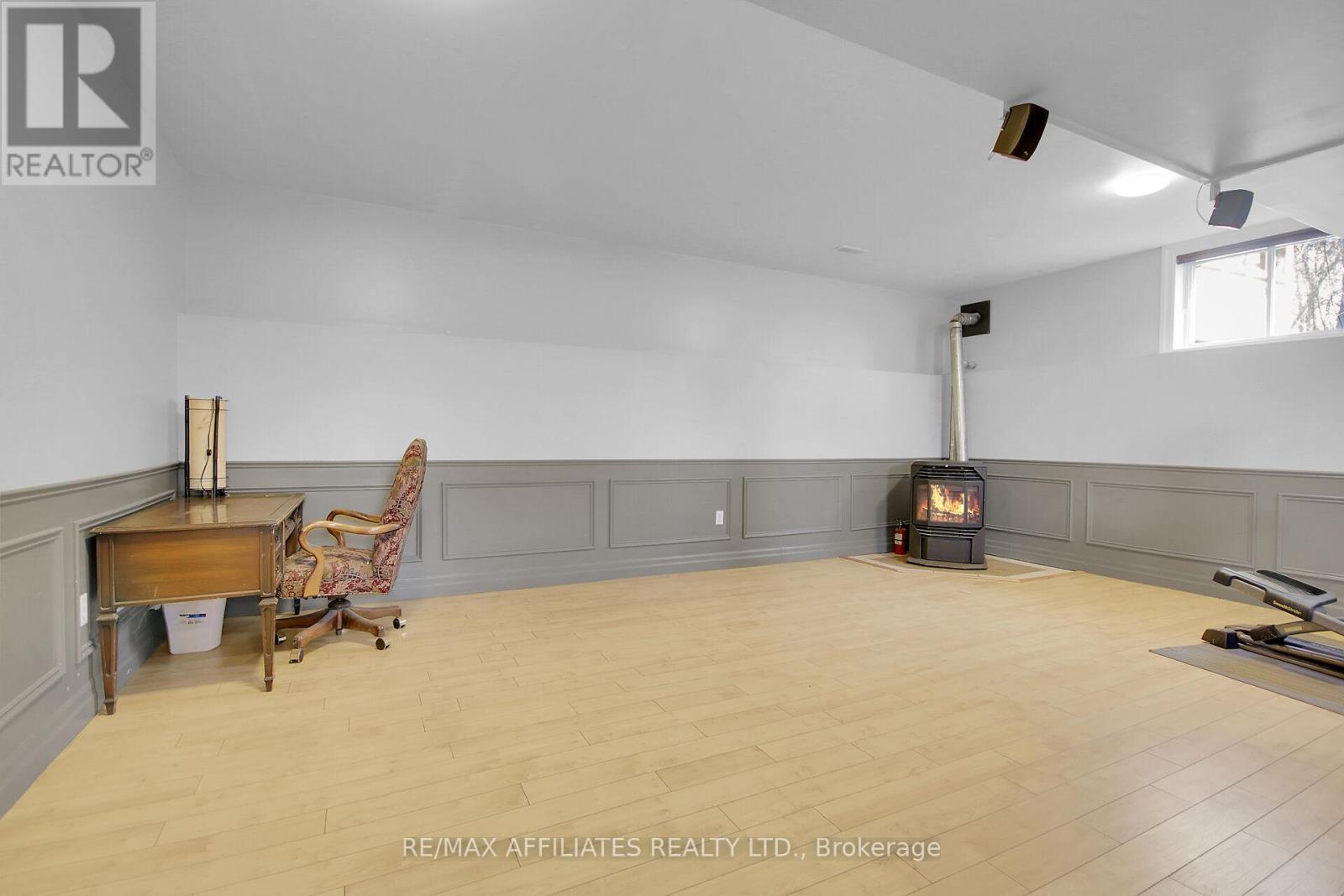4 卧室
3 浴室
1500 - 2000 sqft
Raised 平房
壁炉
Above Ground Pool
中央空调
风热取暖
$849,900
Well maintained Hi-Ranch located 30 minutes to downtown Ottawa & quick 2 minute drive to 416 on ramp will make for a easy commute for those buyers looking for more space. This great home features 4 bed, 3 bath home has so much to offer including hardwood and ceramic flooring throughout the main level. Living room overlooking the exterior front of the property, 4 lovely size bedrooms, open concept dining room/kitchen & breakfast/sunroom area with island, stainless steel appliances, granite countertops. Directly off the breakfast area is your private oasis; spacious screened in porch nice protection from those nasty insects, deck, above ground pool with solar heat, potting shed with an abundance of privacy! The lower level of this home offers an additional bedroom, 2 piece bath, HUGE family/games or gym area, lots of windows throughout this level, inside entry from oversize garage. Hoist and wood burning stove (AS, IS) in garage + door for access to backyard. Current owner built external woodworking shop however lots of additional uses for this space. Home features 2 pellet stoves; one on the main and the other in the lower level. Laundry located on the lower level. Please review the list of inclusions too many to list. Home freshly painted throughout '25 & shingles in '23. Property is located on very quiet street only real traffic is from those living on this road. Total backyard privacy! (id:44758)
房源概要
|
MLS® Number
|
X12103146 |
|
房源类型
|
民宅 |
|
社区名字
|
8007 - Rideau Twp S of Reg Rd 6 E of Mccordick Rd. |
|
设备类型
|
Propane Tank |
|
特征
|
树木繁茂的地区 |
|
总车位
|
8 |
|
泳池类型
|
Above Ground Pool |
|
租赁设备类型
|
Propane Tank |
|
结构
|
Deck, Workshop, Outbuilding, Greenhouse |
详 情
|
浴室
|
3 |
|
地上卧房
|
3 |
|
地下卧室
|
1 |
|
总卧房
|
4 |
|
Age
|
6 To 15 Years |
|
赠送家电包括
|
Garage Door Opener Remote(s), Water Treatment, Water Heater, Blinds, 洗碗机, 烘干机, Garage Door Opener, Hood 电扇, 微波炉, Storage Shed, 炉子, 洗衣机, 冰箱 |
|
建筑风格
|
Raised Bungalow |
|
地下室进展
|
已装修 |
|
地下室类型
|
N/a (finished) |
|
施工种类
|
独立屋 |
|
空调
|
中央空调 |
|
外墙
|
砖, 乙烯基壁板 |
|
Fire Protection
|
Smoke Detectors |
|
壁炉燃料
|
Pellet |
|
壁炉
|
有 |
|
Fireplace Total
|
2 |
|
壁炉类型
|
炉子 |
|
Flooring Type
|
Tile, Hardwood, Laminate |
|
地基类型
|
混凝土浇筑 |
|
客人卫生间(不包含洗浴)
|
1 |
|
供暖方式
|
Propane |
|
供暖类型
|
压力热风 |
|
储存空间
|
1 |
|
内部尺寸
|
1500 - 2000 Sqft |
|
类型
|
独立屋 |
|
设备间
|
Drilled Well |
车 位
土地
|
英亩数
|
无 |
|
污水道
|
Septic System |
|
土地宽度
|
96 M |
|
不规则大小
|
96 M ; Irregular |
|
规划描述
|
Single Family 住宅 |
房 间
| 楼 层 |
类 型 |
长 度 |
宽 度 |
面 积 |
|
Lower Level |
Bedroom 4 |
4.03 m |
3.03 m |
4.03 m x 3.03 m |
|
Lower Level |
洗衣房 |
2.94 m |
2.73 m |
2.94 m x 2.73 m |
|
Lower Level |
家庭房 |
8.83 m |
6.59 m |
8.83 m x 6.59 m |
|
一楼 |
门厅 |
3.23 m |
2.02 m |
3.23 m x 2.02 m |
|
一楼 |
客厅 |
5.35 m |
4.8 m |
5.35 m x 4.8 m |
|
一楼 |
餐厅 |
3.81 m |
3.06 m |
3.81 m x 3.06 m |
|
一楼 |
厨房 |
12.5 m |
3.06 m |
12.5 m x 3.06 m |
|
一楼 |
Eating Area |
3.03 m |
2.74 m |
3.03 m x 2.74 m |
|
一楼 |
主卧 |
4.35 m |
3.81 m |
4.35 m x 3.81 m |
|
一楼 |
第二卧房 |
4.23 m |
3.03 m |
4.23 m x 3.03 m |
|
一楼 |
浴室 |
3.06 m |
1.52 m |
3.06 m x 1.52 m |
|
一楼 |
第三卧房 |
3.7 m |
3.37 m |
3.7 m x 3.37 m |
https://www.realtor.ca/real-estate/28213547/7421-reeve-craig-road-s-ottawa-8007-rideau-twp-s-of-reg-rd-6-e-of-mccordick-rd








































