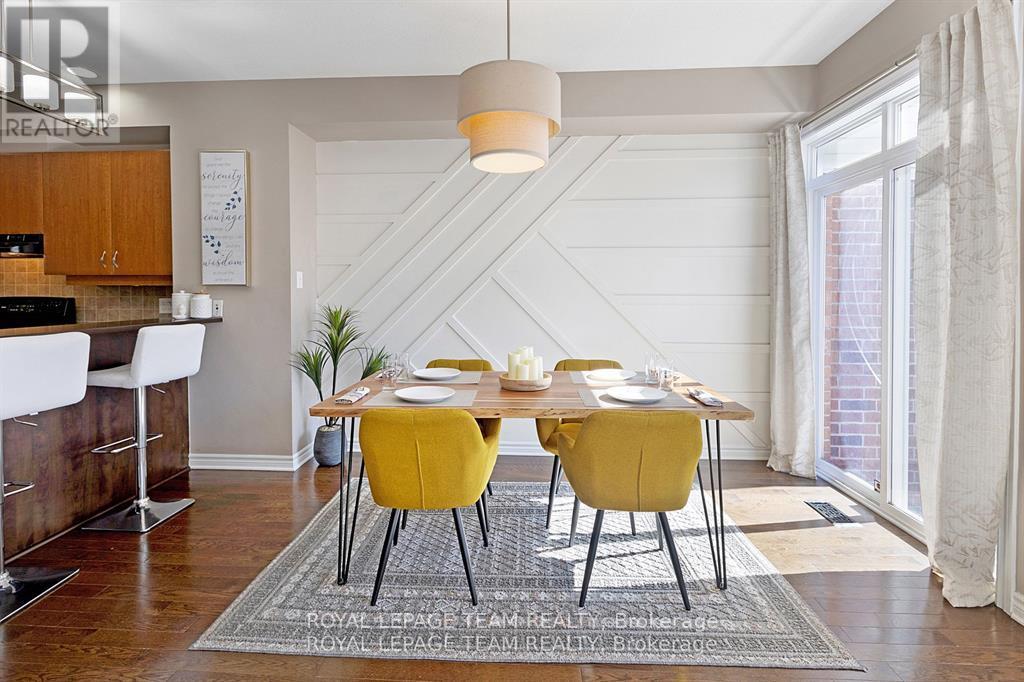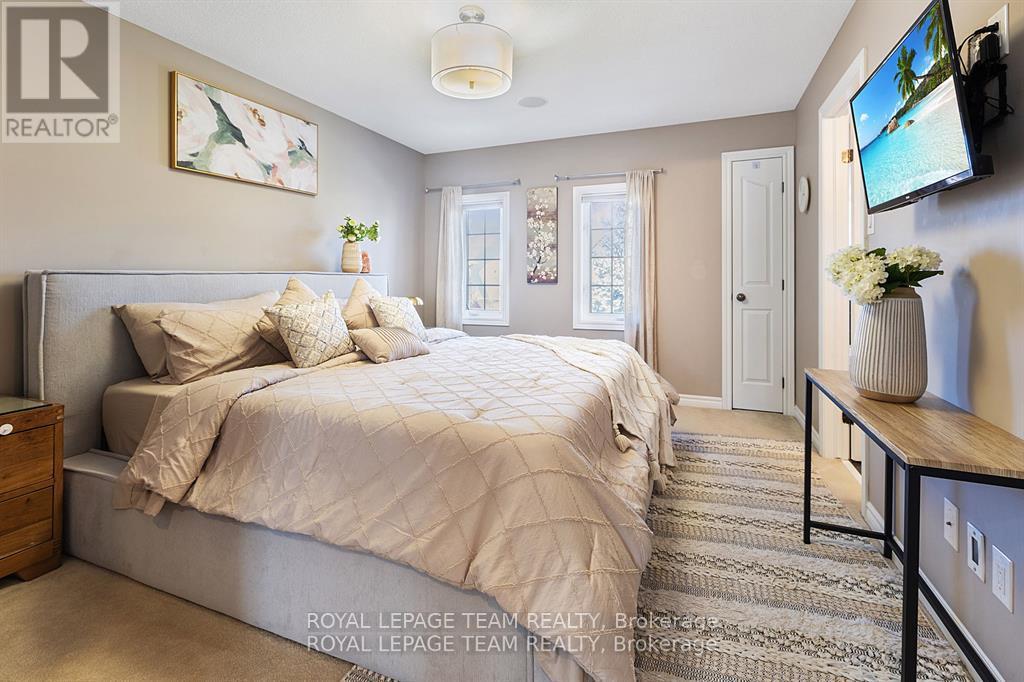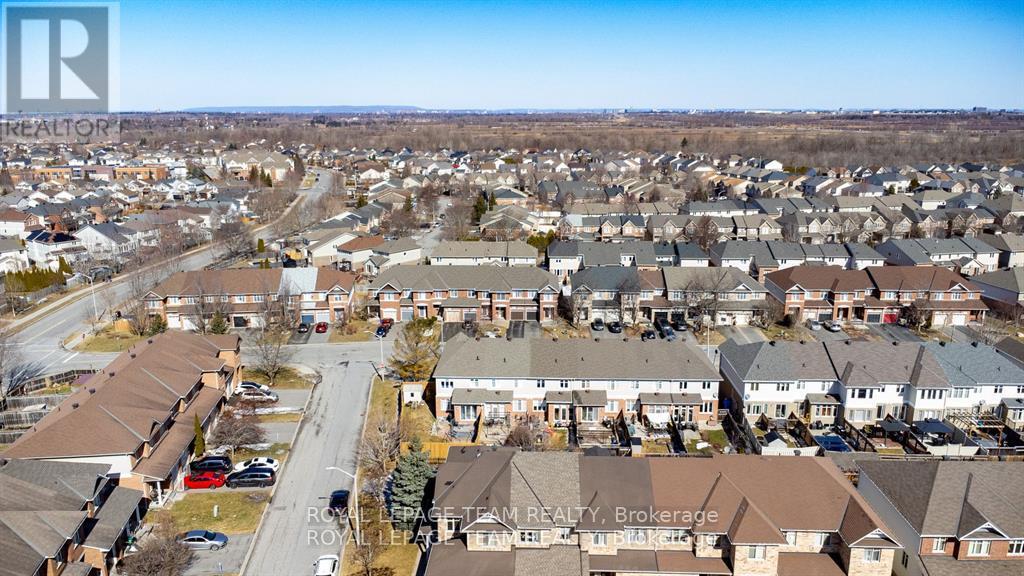3 卧室
3 浴室
壁炉
中央空调
风热取暖
$2,650 Monthly
Available April 20th.Welcome to this stunning 3-bedroom, 2.5-bathroom Urbandale townhome, the highly sought-after Encino Model, located in the heart of Riverside South! Featuring an open-concept layout with rich hardwood floors, 9-ft ceilings, and oversized south-facing windows that flood the space with natural light, this home is perfect for modern living. The chef-inspired kitchen boasts stainless steel appliances, granite countertops, and a breakfast bar, while the primary suite offers a walk-in closet with custom California Closet built-ins. Upstairs, you will find two spacious bedrooms, a full bath, and a laundry room with a skylight. The finished lower level includes a cozy gas fireplace and a dedicated home office space, while the fully fenced yard with a large deck is perfect for outdoor gatherings. For added convenience, the home features a multi-room audio system, a centralized music control center, and ample parking with a large driveway and attached garage. Ideally located near parks, schools, public transit, and shopping, this townhome offers the perfect combination of comfort, style, and convenience. Deposit required $ (id:44758)
房源概要
|
MLS® Number
|
X12067684 |
|
房源类型
|
民宅 |
|
社区名字
|
2602 - Riverside South/Gloucester Glen |
|
总车位
|
3 |
详 情
|
浴室
|
3 |
|
地上卧房
|
3 |
|
总卧房
|
3 |
|
公寓设施
|
Fireplace(s) |
|
赠送家电包括
|
Water Heater, 洗碗机, 烘干机, Hood 电扇, 炉子, 洗衣机, 冰箱 |
|
地下室进展
|
已装修 |
|
地下室类型
|
N/a (finished) |
|
施工种类
|
附加的 |
|
空调
|
中央空调 |
|
外墙
|
砖 |
|
壁炉
|
有 |
|
Fireplace Total
|
1 |
|
地基类型
|
混凝土浇筑 |
|
客人卫生间(不包含洗浴)
|
1 |
|
供暖方式
|
天然气 |
|
供暖类型
|
压力热风 |
|
储存空间
|
2 |
|
类型
|
联排别墅 |
|
设备间
|
市政供水 |
车 位
土地
房 间
| 楼 层 |
类 型 |
长 度 |
宽 度 |
面 积 |
|
二楼 |
主卧 |
3.35 m |
4.41 m |
3.35 m x 4.41 m |
|
二楼 |
第二卧房 |
2.78 m |
3.66 m |
2.78 m x 3.66 m |
|
二楼 |
第三卧房 |
2.95 m |
3.65 m |
2.95 m x 3.65 m |
|
二楼 |
洗衣房 |
2.44 m |
1.61 m |
2.44 m x 1.61 m |
|
地下室 |
娱乐,游戏房 |
6.12 m |
3.7 m |
6.12 m x 3.7 m |
|
地下室 |
Office |
2.6 m |
1.66 m |
2.6 m x 1.66 m |
|
一楼 |
厨房 |
2.97 m |
3.34 m |
2.97 m x 3.34 m |
|
一楼 |
餐厅 |
4.28 m |
2.07 m |
4.28 m x 2.07 m |
|
一楼 |
客厅 |
4.93 m |
3.79 m |
4.93 m x 3.79 m |
https://www.realtor.ca/real-estate/28133001/743-bowercrest-crescent-ottawa-2602-riverside-southgloucester-glen




































