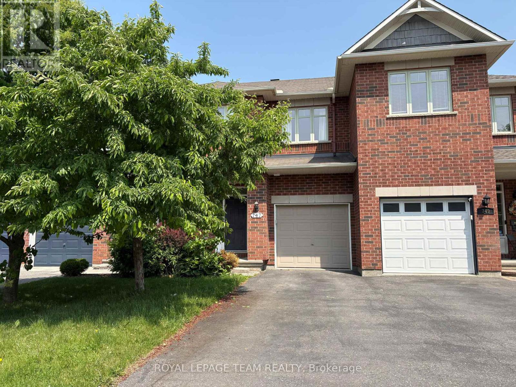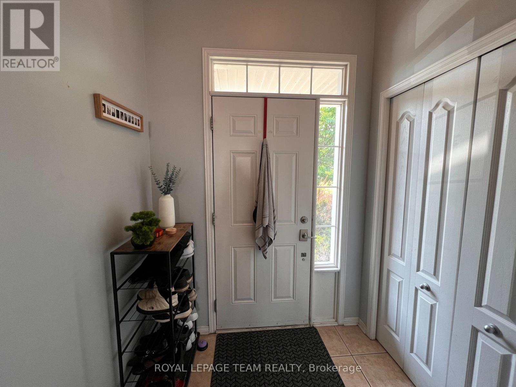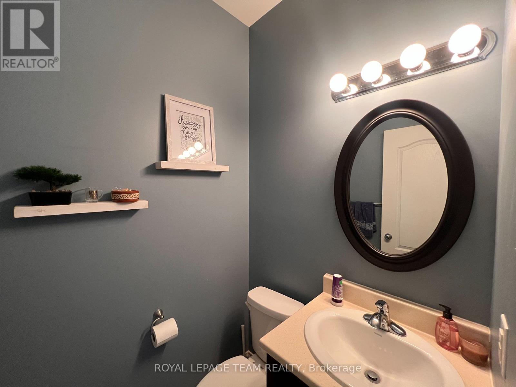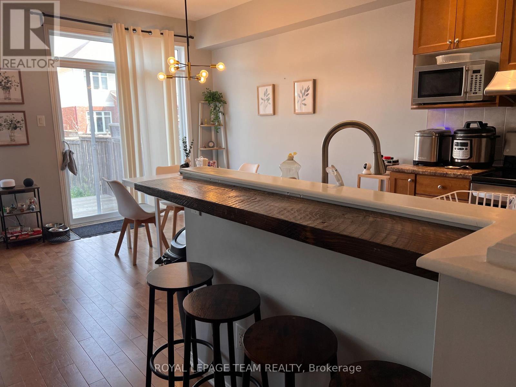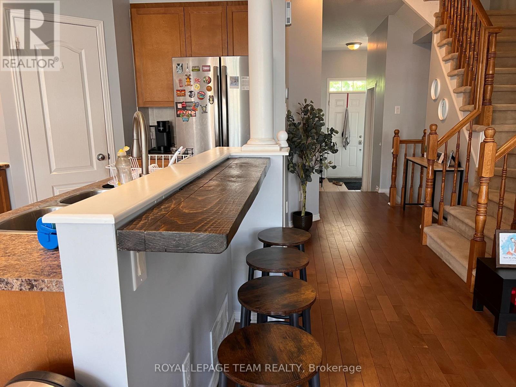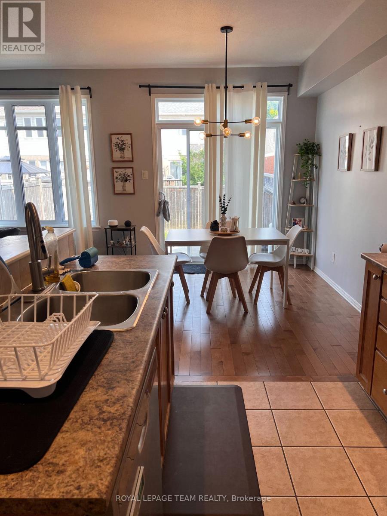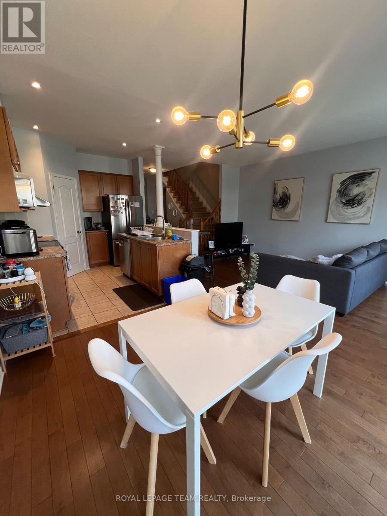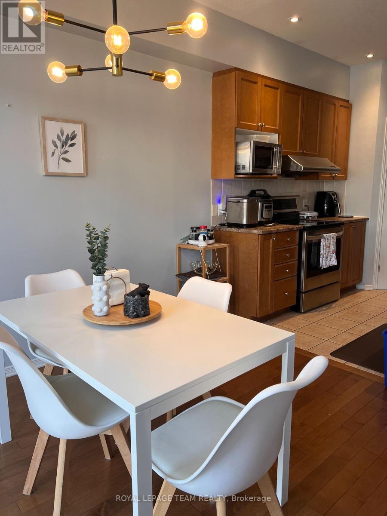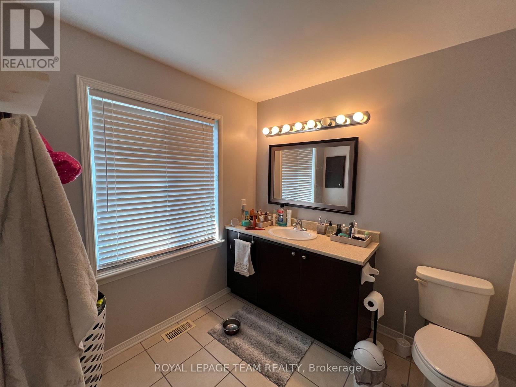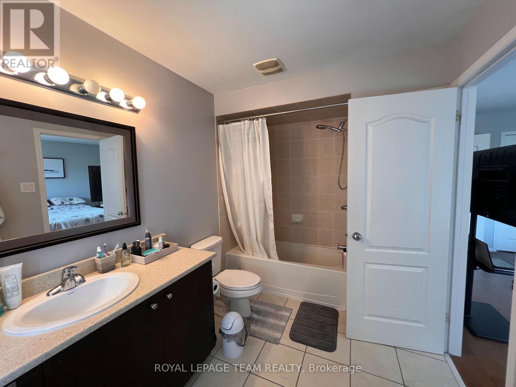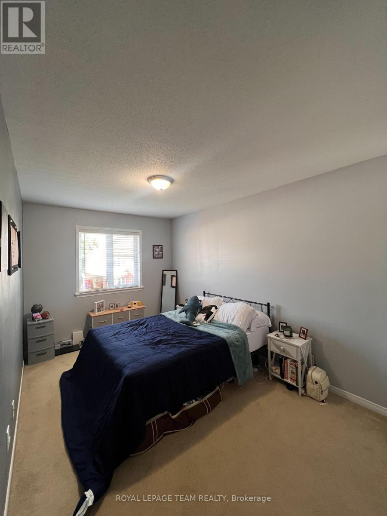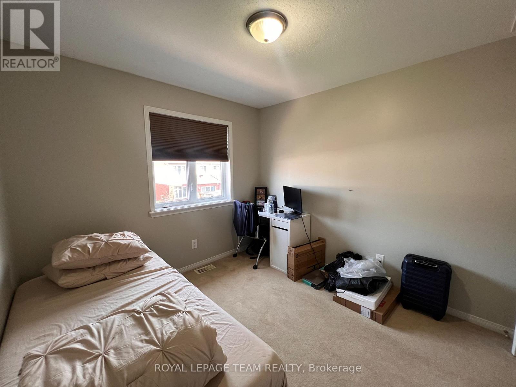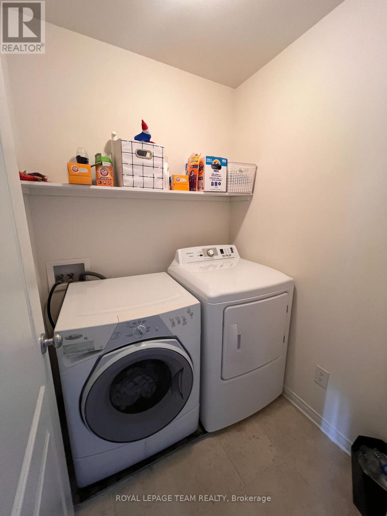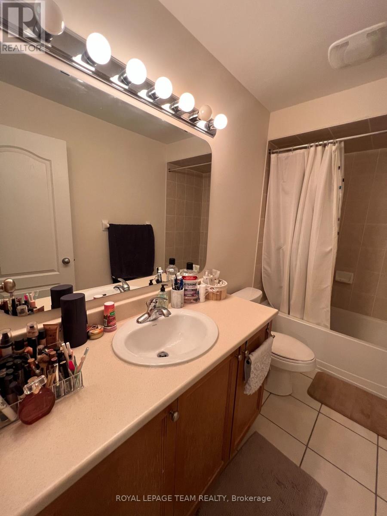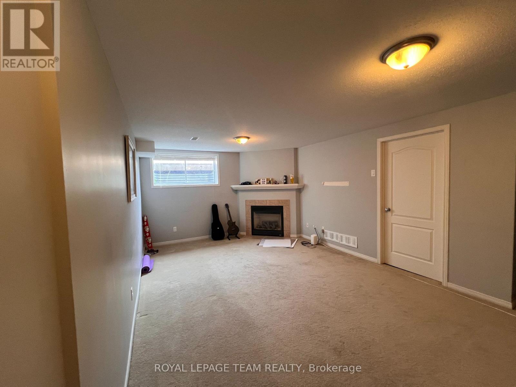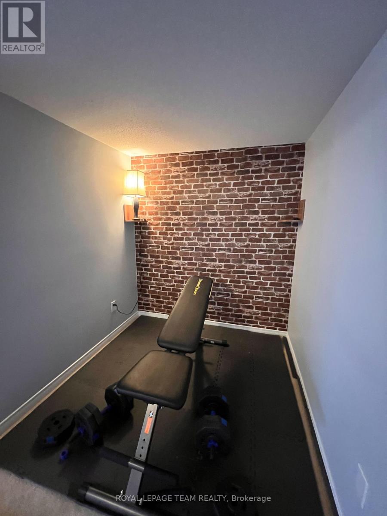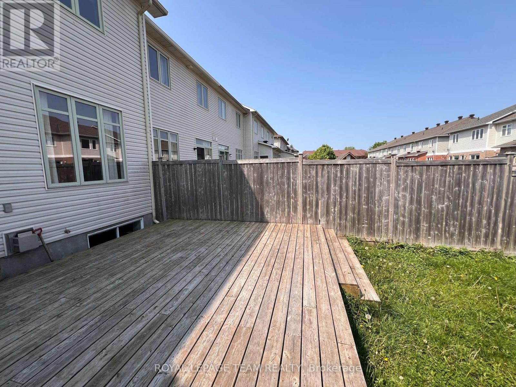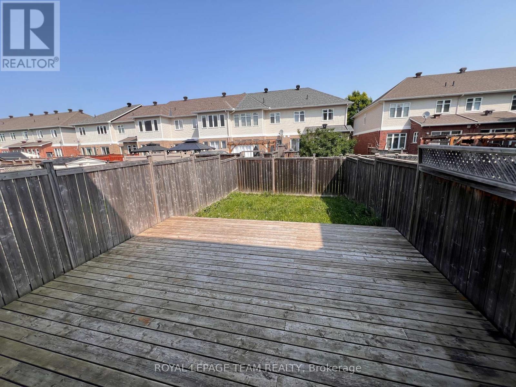3 卧室
3 浴室
1500 - 2000 sqft
壁炉
中央空调
风热取暖
$2,600 Monthly
This beautiful 3-bedroom townhouse is perfectly located near the LRT station and a brand-new shopping mall.Step inside to discover an open-concept layout featuring gorgeous maple hardwood floors throughout the main level. The spacious kitchen flows into the living area and includes an extended breakfast bar with additional seating. You'll love the convenient separate pantry that provides extra storage space for all your kitchen essentials. Upstairs, the master bedroom is a true retreat with warm maple hardwood floors, oversized windows that flood the room with natural light and a generous 3-piece ensuite bathroom complete with a walk-in closet. The two additional bedrooms are equally well-sized and offer comfortable living spaces.The convenience continues with second-floor laundry and an additional 3-piece bathroom. The finished basement features a cozy fireplace, creating the perfect spot to unwind after a long day.Outside, you'll enjoy complete privacy in the fenced backyard, which includes a large deck - ideal for summer barbecues and relaxation. (id:44758)
房源概要
|
MLS® Number
|
X12217823 |
|
房源类型
|
民宅 |
|
社区名字
|
2602 - Riverside South/Gloucester Glen |
|
附近的便利设施
|
公共交通, 公园 |
|
Easement
|
Easement |
|
总车位
|
3 |
|
结构
|
Deck |
详 情
|
浴室
|
3 |
|
地上卧房
|
3 |
|
总卧房
|
3 |
|
公寓设施
|
Fireplace(s) |
|
地下室进展
|
已装修 |
|
地下室类型
|
全完工 |
|
施工种类
|
附加的 |
|
空调
|
中央空调 |
|
外墙
|
砖 |
|
壁炉
|
有 |
|
Fireplace Total
|
1 |
|
地基类型
|
混凝土 |
|
客人卫生间(不包含洗浴)
|
1 |
|
供暖方式
|
天然气 |
|
供暖类型
|
压力热风 |
|
储存空间
|
2 |
|
内部尺寸
|
1500 - 2000 Sqft |
|
类型
|
联排别墅 |
|
设备间
|
市政供水 |
车 位
土地
|
英亩数
|
无 |
|
围栏类型
|
Fenced Yard |
|
土地便利设施
|
公共交通, 公园 |
|
污水道
|
Sanitary Sewer |
|
土地深度
|
108 Ft ,3 In |
|
土地宽度
|
19 Ft ,8 In |
|
不规则大小
|
19.7 X 108.3 Ft |
房 间
| 楼 层 |
类 型 |
长 度 |
宽 度 |
面 积 |
|
二楼 |
浴室 |
2.94 m |
1.52 m |
2.94 m x 1.52 m |
|
二楼 |
洗衣房 |
1.54 m |
1.6 m |
1.54 m x 1.6 m |
|
二楼 |
主卧 |
3.42 m |
4.57 m |
3.42 m x 4.57 m |
|
二楼 |
浴室 |
2.2 m |
3.17 m |
2.2 m x 3.17 m |
|
二楼 |
卧室 |
4.82 m |
2.71 m |
4.82 m x 2.71 m |
|
二楼 |
卧室 |
3.75 m |
2.92 m |
3.75 m x 2.92 m |
|
Lower Level |
家庭房 |
6.62 m |
3.6 m |
6.62 m x 3.6 m |
|
Lower Level |
Playroom |
1.87 m |
1.87 m |
1.87 m x 1.87 m |
|
Lower Level |
其它 |
4.69 m |
1.87 m |
4.69 m x 1.87 m |
|
Lower Level |
其它 |
5.43 m |
2.28 m |
5.43 m x 2.28 m |
|
一楼 |
厨房 |
2.84 m |
3.55 m |
2.84 m x 3.55 m |
|
一楼 |
客厅 |
2.99 m |
5.18 m |
2.99 m x 5.18 m |
|
一楼 |
餐厅 |
2.84 m |
3.3 m |
2.84 m x 3.3 m |
|
一楼 |
浴室 |
1.34 m |
1.54 m |
1.34 m x 1.54 m |
|
一楼 |
门厅 |
1.57 m |
1.85 m |
1.57 m x 1.85 m |
https://www.realtor.ca/real-estate/28462881/747-nakina-way-ottawa-2602-riverside-southgloucester-glen


