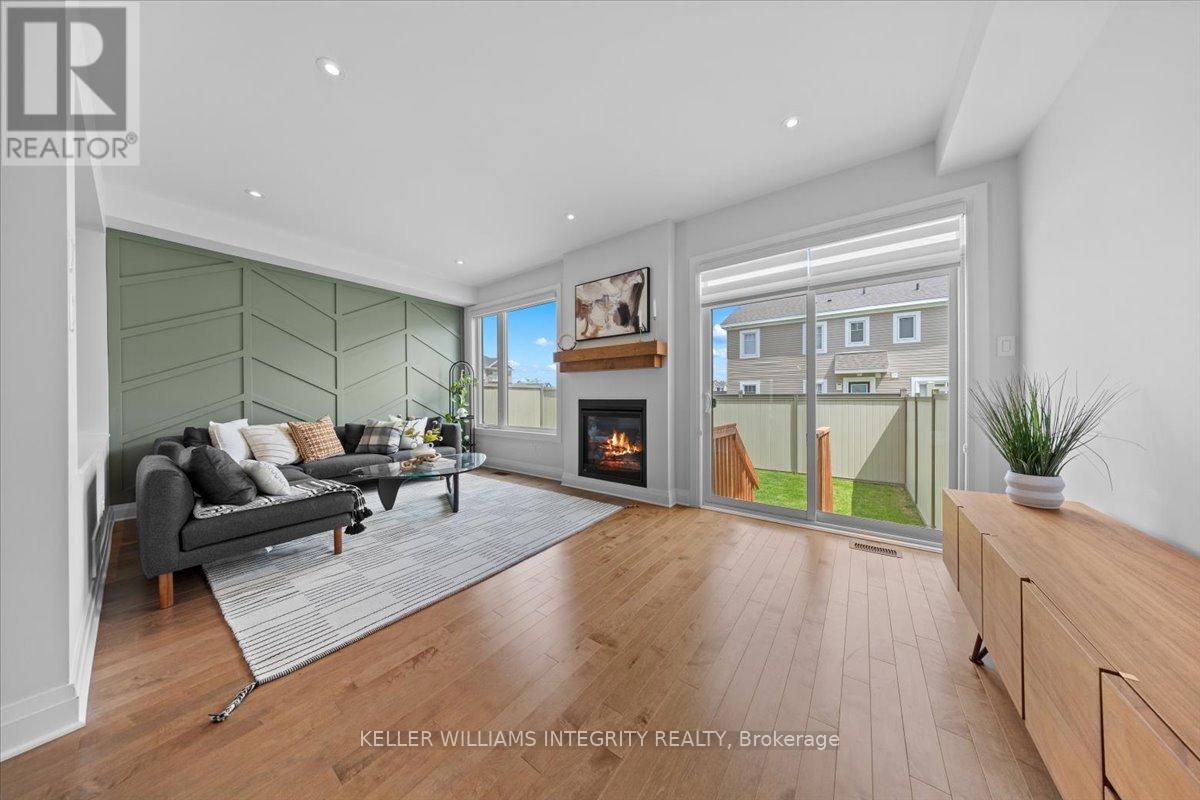748 Twist Way Ottawa, Ontario K2V 0M9

$764,900
Welcome to 748 Twist Way a beautifully upgraded corner end-unit freehold townhome on a premium lot in a vibrant, family-friendly neighbourhood. This spacious home offers 3 bedrooms plus a versatile loft perfect for a home office, media space, or play area and 3 bathrooms, including a luxurious primary suite with a walk-in closet and private ensuite. The open-concept main floor features a sleek modern kitchen with premium stainless steel appliances, elegant quartz countertops throughout, and a cozy living area featuring a custom fireplace with mantel and accent wall. Enjoy convenient ground-floor access to a fully fenced backyard on a generous premium lot with a side yard, ideal for relaxing or entertaining outdoors. A finished basement adds valuable living space and features large windows that bring in plenty of natural light, along with a wet bar, feature wall, upgraded electrical panel, and bathroom rough-in ready for your personal touch. Additional highlights include Maple Hardwood Stairs, Hardwood & Luxury Vinyl Flooring throughout, Custom window blinds throughout, 12x24 designer tiles in the foyer and bathrooms, Upgraded interior doors and dimmer switches, 200-amp service with EV-ready conduit, Cat 6 pre-wiring for Smart Home functionality, BBQ Gas Line. With attached garage and additional interlock driveway parking, and just minutes from parks, schools, shopping, and transit, this turnkey gem offers the perfect blend of comfort, convenience, and style. Don't miss your chance to call 748 Twist Way home schedule your private showing today! (id:44758)
Open House
此属性有开放式房屋!
3:00 pm
结束于:5:00 pm
1:00 pm
结束于:3:00 pm
房源概要
| MLS® Number | X12164946 |
| 房源类型 | 民宅 |
| 社区名字 | 9010 - Kanata - Emerald Meadows/Trailwest |
| 特征 | Irregular Lot Size |
| 总车位 | 2 |
详 情
| 浴室 | 3 |
| 地上卧房 | 3 |
| 总卧房 | 3 |
| 赠送家电包括 | Water Heater, 洗碗机, 烘干机, Hood 电扇, 烤箱, 炉子, 洗衣机, 冰箱 |
| 地下室进展 | 已装修 |
| 地下室类型 | N/a (finished) |
| 施工种类 | 附加的 |
| 空调 | 中央空调 |
| 外墙 | 砖 |
| 壁炉 | 有 |
| 地基类型 | 混凝土浇筑 |
| 客人卫生间(不包含洗浴) | 1 |
| 供暖方式 | 天然气 |
| 供暖类型 | 压力热风 |
| 储存空间 | 2 |
| 内部尺寸 | 2500 - 3000 Sqft |
| 类型 | 联排别墅 |
| 设备间 | 市政供水 |
车 位
| 附加车库 | |
| Garage |
土地
| 英亩数 | 无 |
| 污水道 | Sanitary Sewer |
| 土地深度 | 84 Ft ,7 In |
| 土地宽度 | 31 Ft ,1 In |
| 不规则大小 | 31.1 X 84.6 Ft |
房 间
| 楼 层 | 类 型 | 长 度 | 宽 度 | 面 积 |
|---|---|---|---|---|
| 二楼 | 主卧 | 3.1 m | 5.23 m | 3.1 m x 5.23 m |
| 二楼 | Loft | 3.86 m | 3.35 m | 3.86 m x 3.35 m |
| 二楼 | 第二卧房 | 3 m | 4.01 m | 3 m x 4.01 m |
| 二楼 | 第三卧房 | 2.79 m | 3.05 m | 2.79 m x 3.05 m |
| 地下室 | 娱乐,游戏房 | 5.54 m | 5.79 m | 5.54 m x 5.79 m |
| 一楼 | 大型活动室 | 5.89 m | 3.35 m | 5.89 m x 3.35 m |
| 一楼 | 餐厅 | 2.84 m | 3.05 m | 2.84 m x 3.05 m |
| 一楼 | 客厅 | 3.05 m | 5 m | 3.05 m x 5 m |
| 一楼 | 厨房 | 3.25 m | 3.66 m | 3.25 m x 3.66 m |








































