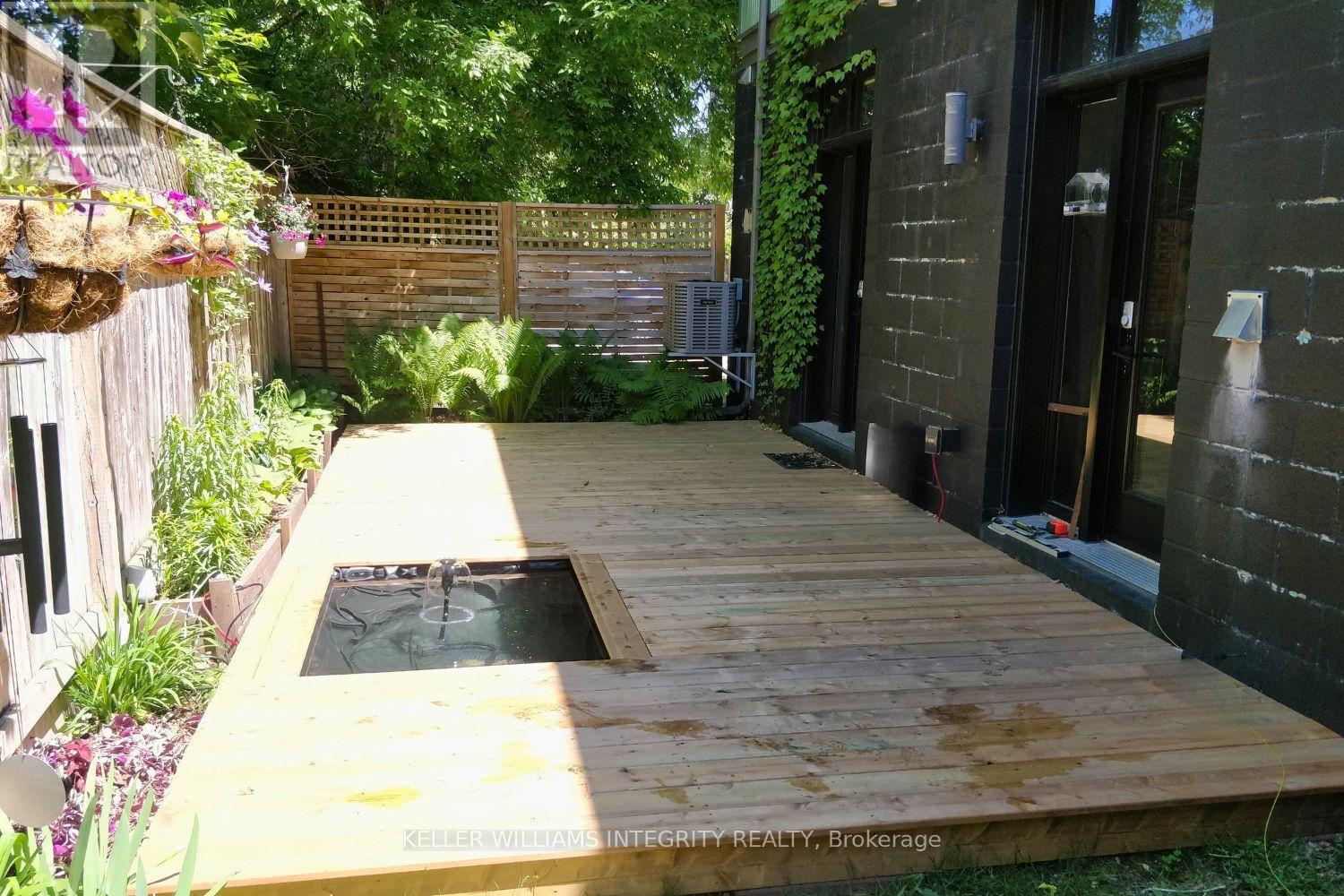3 卧室
2 浴室
中央空调
Hot Water Radiator Heat
$3,450 Monthly
If you're drawn to urban living, don't let this one-of-a-kind opportunity pass you by! Originally a machine shop, this unique property was transformed by architect Barry Hobin into a stunning personal residence for his son offering a truly distinctive live/work space. Perfect for professionals who appreciate bold design, this detached home sits beside a vibrant arts centre and is just steps from the best that Little Italy has to offer. Inside, you'll find a modern industrial aesthetic that's both bright and inviting. Heated, polished concrete floors, operable garage doors that welcomes in natural light and fresh air, and a sleek, efficient kitchen all contribute to the homes thoughtful design. The main floor features a bedroom with an adjoining full bathroom and a separate entrance ideal as a guest suite or home office. Upstairs, the spacious primary bedroom includes a luxurious ensuite, while the second bedroom opens to a large private rooftop terrace via another glass garage door, an unexpected and stylish touch. One outdoor parking space is included. Rental application, credit check & proof of employment required. (id:44758)
房源概要
|
MLS® Number
|
X12069834 |
|
房源类型
|
民宅 |
|
社区名字
|
4502 - West Centre Town |
|
特征
|
Lane, 无地毯 |
|
总车位
|
1 |
详 情
|
浴室
|
2 |
|
地上卧房
|
3 |
|
总卧房
|
3 |
|
赠送家电包括
|
洗碗机, 烘干机, 炉子, 洗衣机, 冰箱 |
|
施工种类
|
独立屋 |
|
空调
|
中央空调 |
|
外墙
|
混凝土块 |
|
地基类型
|
Slab |
|
供暖类型
|
Hot Water Radiator Heat |
|
储存空间
|
2 |
|
类型
|
独立屋 |
|
设备间
|
市政供水 |
车 位
土地
房 间
| 楼 层 |
类 型 |
长 度 |
宽 度 |
面 积 |
|
二楼 |
主卧 |
3.0226 m |
4.7244 m |
3.0226 m x 4.7244 m |
|
二楼 |
卧室 |
2.9464 m |
4.2164 m |
2.9464 m x 4.2164 m |
|
二楼 |
浴室 |
1.778 m |
5.2324 m |
1.778 m x 5.2324 m |
|
一楼 |
客厅 |
9.398 m |
4.191 m |
9.398 m x 4.191 m |
|
一楼 |
厨房 |
4.8768 m |
4.318 m |
4.8768 m x 4.318 m |
|
一楼 |
卧室 |
3.0734 m |
3.3274 m |
3.0734 m x 3.3274 m |
|
一楼 |
浴室 |
3.1496 m |
1.524 m |
3.1496 m x 1.524 m |
https://www.realtor.ca/real-estate/28138112/75-12-pamilla-street-ottawa-4502-west-centre-town



































