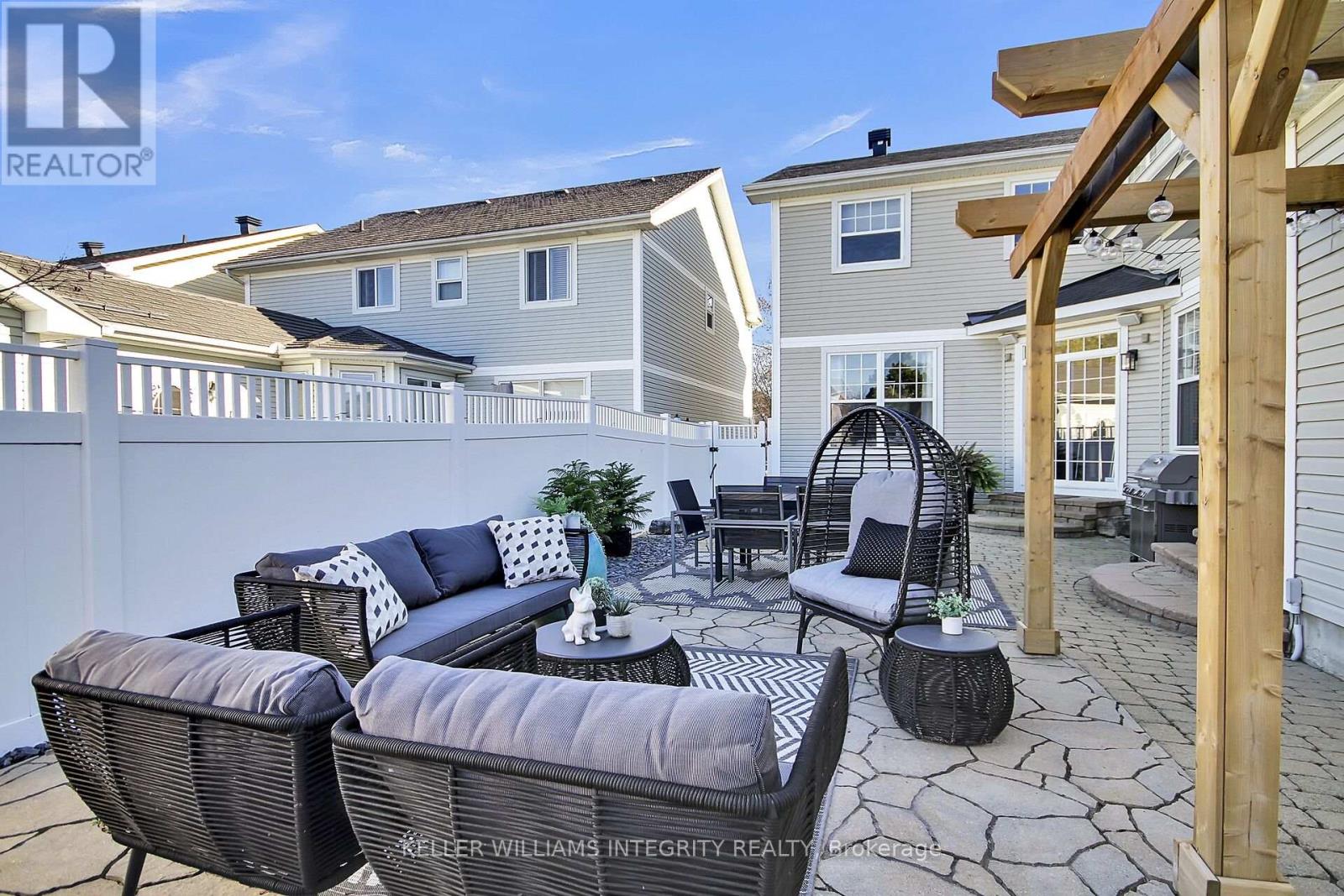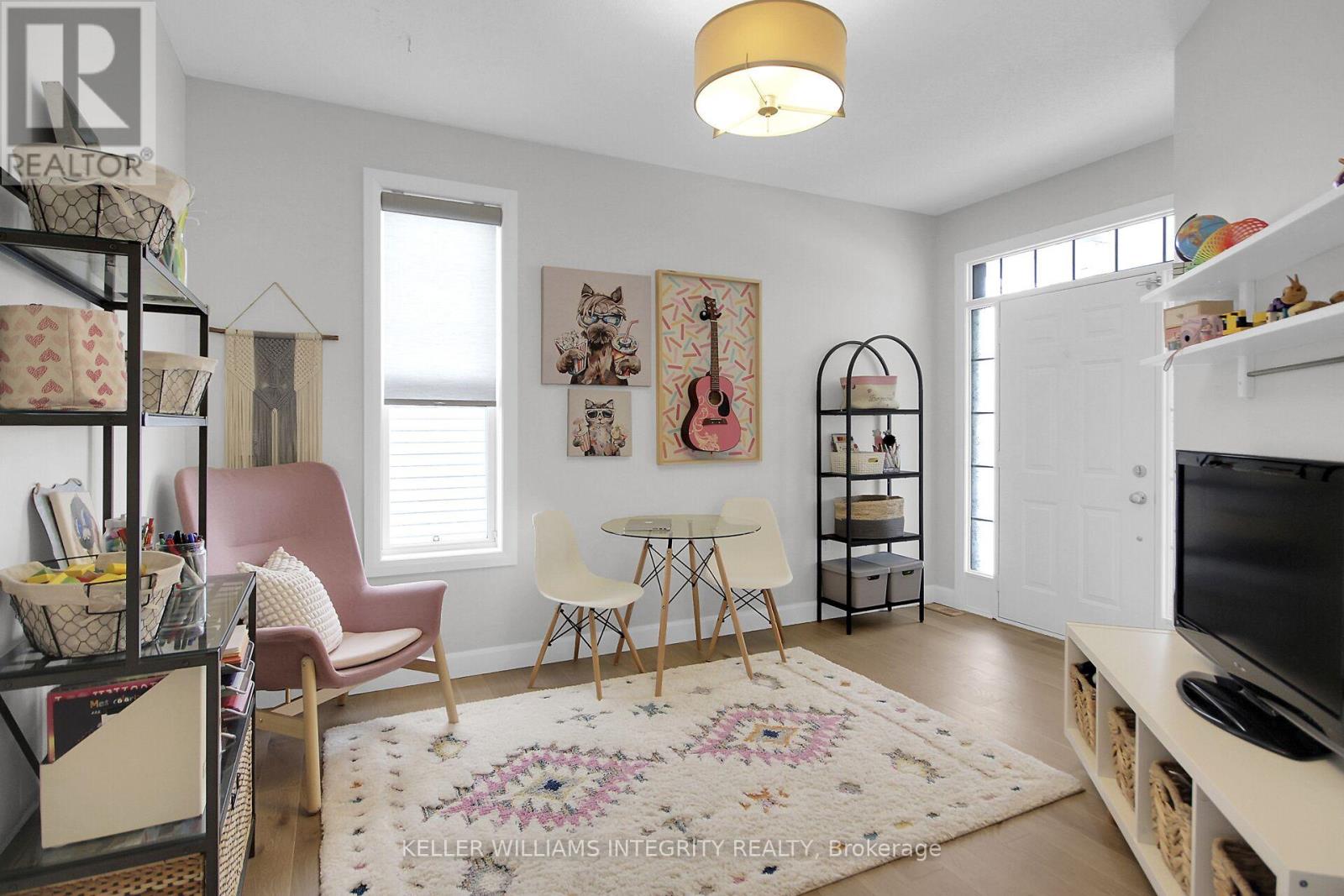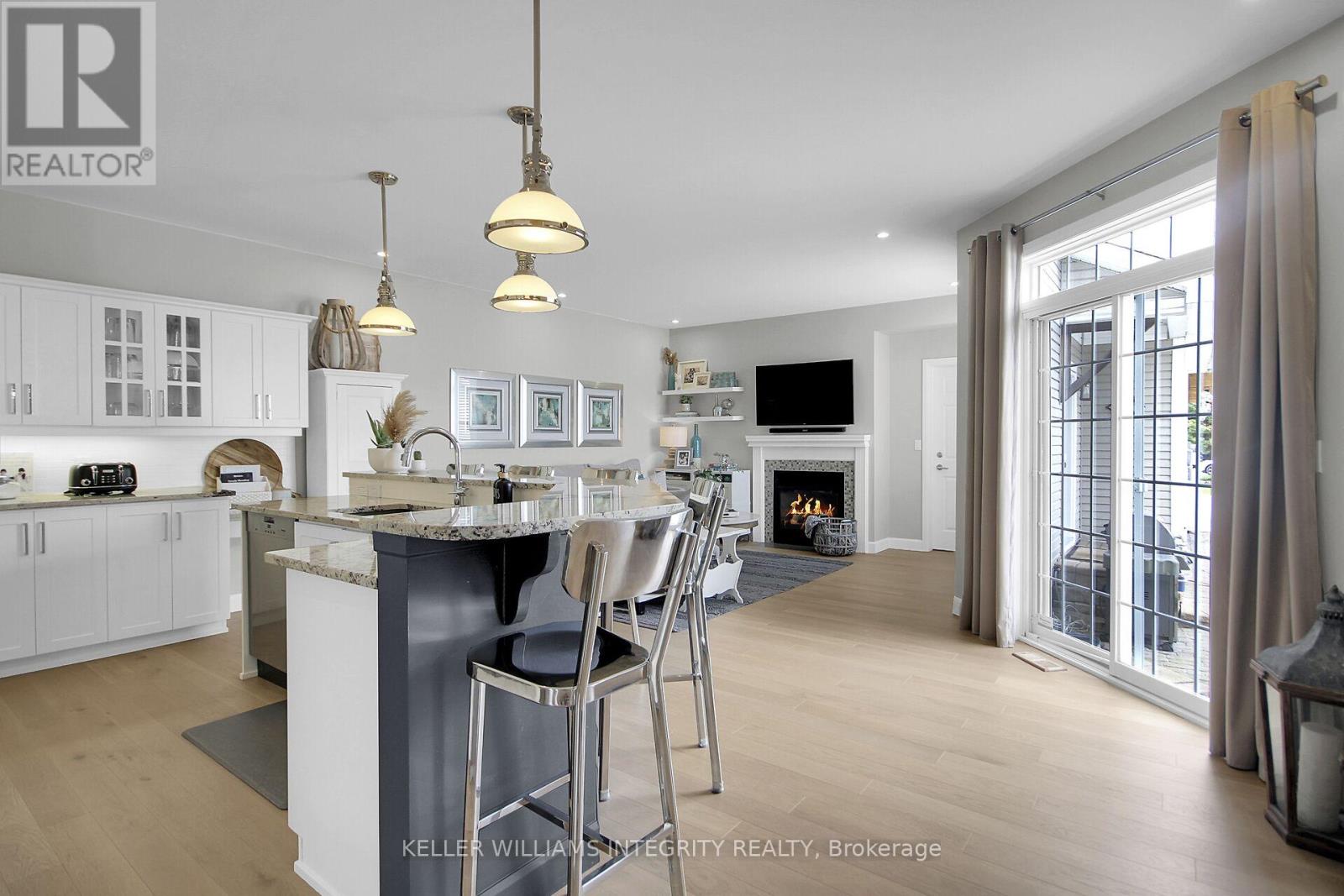5 卧室
4 浴室
2500 - 3000 sqft
壁炉
中央空调
风热取暖
$1,059,000
HOME OFFICE WITH SEPARATE ENTRANCE AND FULL APARTMENT FROM SIDE ENTRANCE! This beautifully decorated and spacious home has everything you're looking for. Beautifully maintained & updated, as well as hard to find features including an office with a separate outdoor entrance, and a "Granny Flat"! Note: garage entrance/driveway is at the rear of the home on Rayner's Lane. If you enter the home from Berrigan Dr. You will notice the large porch, primary door leads into the foyer, the other to a separate main floor office. Main floor features solid white oak hardwood floors throughout, 9 foot ceilings, a large formal living room & dining room, main floor office has french doors, the separate entrance is perfect for a home business. Rear of the house is where you will find the updated kitchen with white cupboards and granite counters, large island, as well as the family room with gas fireplace. Upstairs features hardwood flooring & bonus loft! Three other ample sized bedrooms. Oversized primary bedroom has a large walk in closet, and large updated master bath with two vanities, large rain shower, & stand alone tub. Back entrance vestibule has powder room and door to home as well as door to basement apartment! The apartment has large family room, dining room, full sized kitchen, full bathroom & bedroom. Apartment also has its own laundry room and designated parking in the driveway, Perfect for teen retreat, aging parent, or income property! Currently tenant occupied, but perfect tenant willing to remain. Otherwise, entire home will be vacant upon closing. Updates include: Roof 2014, Primary bath, 2022, Furnace & A/C 2021. (id:44758)
Open House
此属性有开放式房屋!
开始于:
2:00 pm
结束于:
4:00 pm
房源概要
|
MLS® Number
|
X12147904 |
|
房源类型
|
民宅 |
|
社区名字
|
7706 - Barrhaven - Longfields |
|
总车位
|
4 |
详 情
|
浴室
|
4 |
|
地上卧房
|
4 |
|
地下卧室
|
1 |
|
总卧房
|
5 |
|
Age
|
16 To 30 Years |
|
赠送家电包括
|
Water Heater, Blinds, 洗碗机, 烘干机, Garage Door Opener, 微波炉, 炉子, 洗衣机, 冰箱 |
|
地下室进展
|
已装修 |
|
地下室类型
|
N/a (finished) |
|
施工种类
|
独立屋 |
|
空调
|
中央空调 |
|
外墙
|
乙烯基壁板 |
|
壁炉
|
有 |
|
Fireplace Total
|
2 |
|
地基类型
|
混凝土浇筑 |
|
客人卫生间(不包含洗浴)
|
1 |
|
供暖方式
|
天然气 |
|
供暖类型
|
压力热风 |
|
储存空间
|
2 |
|
内部尺寸
|
2500 - 3000 Sqft |
|
类型
|
独立屋 |
|
设备间
|
市政供水 |
车 位
土地
|
英亩数
|
无 |
|
污水道
|
Sanitary Sewer |
|
土地深度
|
97 Ft ,4 In |
|
土地宽度
|
40 Ft ,3 In |
|
不规则大小
|
40.3 X 97.4 Ft |
房 间
| 楼 层 |
类 型 |
长 度 |
宽 度 |
面 积 |
|
二楼 |
浴室 |
|
|
Measurements not available |
|
二楼 |
浴室 |
|
|
Measurements not available |
|
二楼 |
Loft |
2.2 m |
3.4 m |
2.2 m x 3.4 m |
|
二楼 |
主卧 |
7.3 m |
4.3 m |
7.3 m x 4.3 m |
|
二楼 |
第二卧房 |
3.2 m |
|
3.2 m x Measurements not available |
|
二楼 |
第三卧房 |
3 m |
3.4 m |
3 m x 3.4 m |
|
Lower Level |
厨房 |
2.6 m |
3.3 m |
2.6 m x 3.3 m |
|
Lower Level |
卧室 |
4.2 m |
2 m |
4.2 m x 2 m |
|
Lower Level |
浴室 |
|
|
Measurements not available |
|
Lower Level |
餐厅 |
2.4 m |
3.3 m |
2.4 m x 3.3 m |
|
Lower Level |
洗衣房 |
|
|
Measurements not available |
|
Lower Level |
家庭房 |
6 m |
4 m |
6 m x 4 m |
|
一楼 |
客厅 |
3.9 m |
5.6 m |
3.9 m x 5.6 m |
|
一楼 |
门厅 |
|
|
Measurements not available |
|
一楼 |
餐厅 |
4 m |
3 m |
4 m x 3 m |
|
一楼 |
家庭房 |
4.6 m |
4.3 m |
4.6 m x 4.3 m |
|
一楼 |
厨房 |
3.1 m |
8 m |
3.1 m x 8 m |
|
一楼 |
Office |
4.3 m |
3.4 m |
4.3 m x 3.4 m |
https://www.realtor.ca/real-estate/28311109/75-berrigan-drive-ottawa-7706-barrhaven-longfields





































