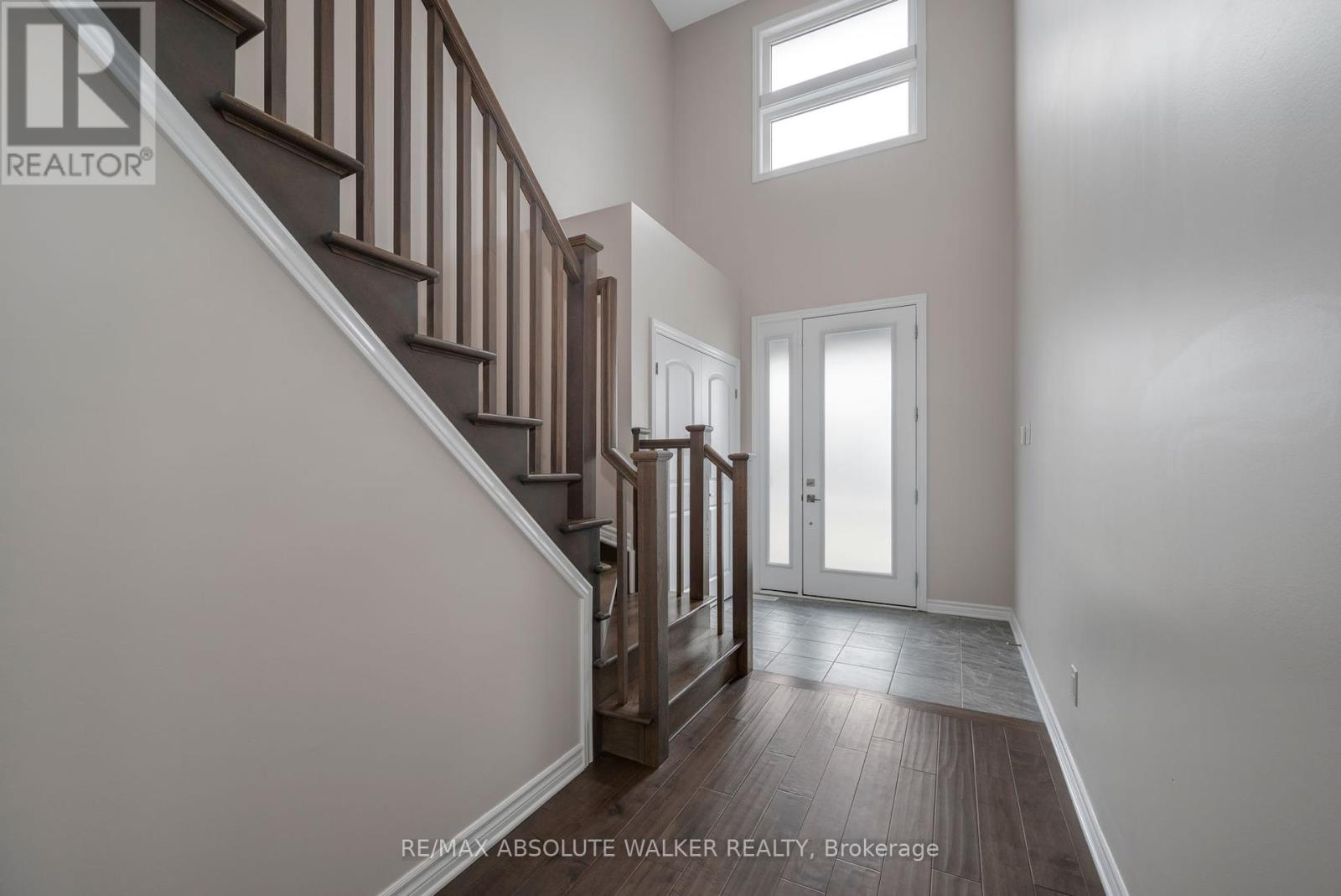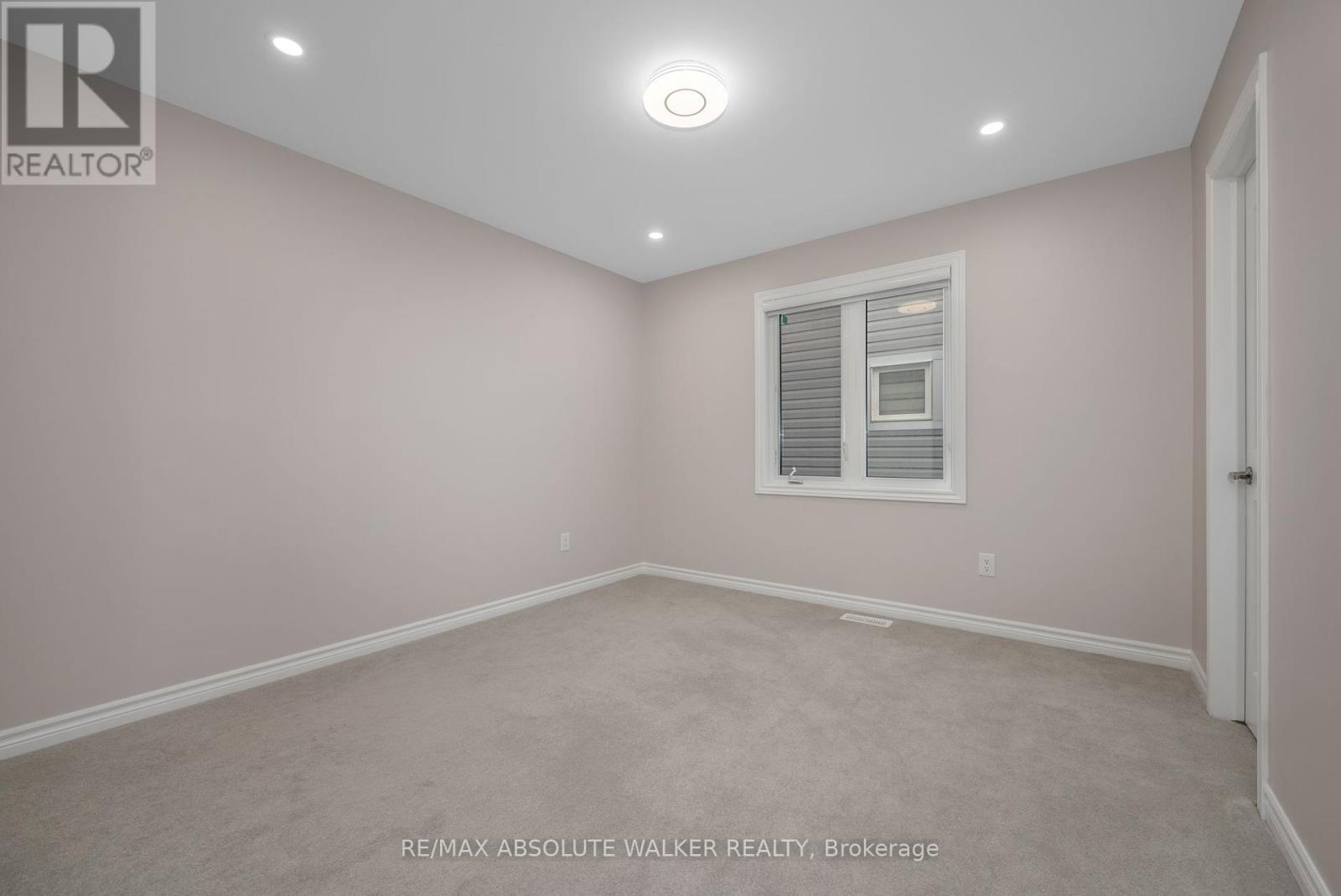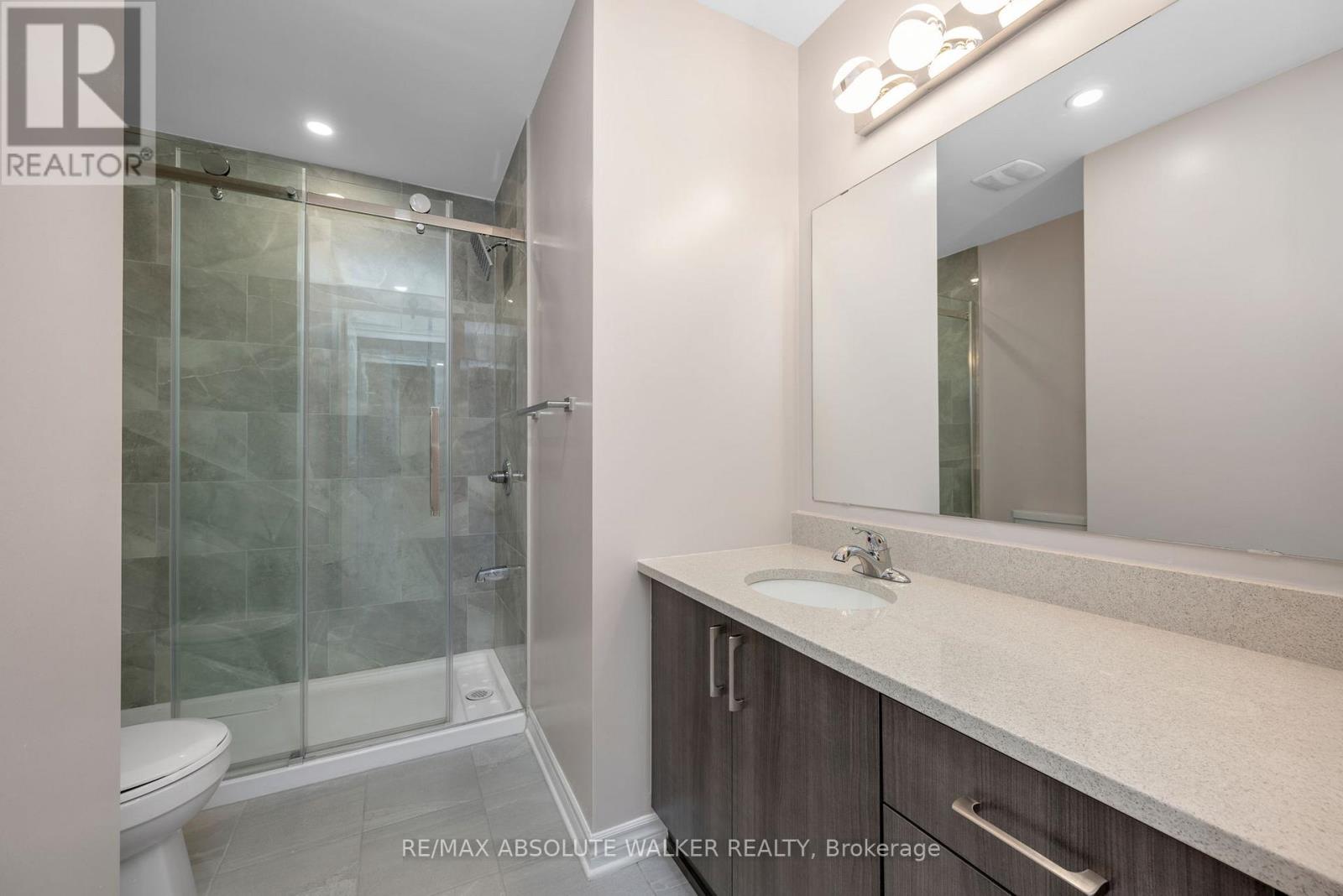4 卧室
4 浴室
2000 - 2500 sqft
壁炉
中央空调
风热取暖
Landscaped
$949,900
This stunning contemporary home offers a perfect blend of modern design, spacious comfort, and functional layout. The striking curb appeal sets the tone for an interior that boasts seamless flow throughout its open-concept main level. Rich hardwood flooring leads you into a bright and airy living space featuring a stylish stone accent wall and a sleek three-sided fireplace that adds warmth and elegance to both the living and dining areas. The chef-inspired kitchen is outfitted with dark modern cabinetry, quartz countertops, a chic glass tile backsplash, premium stainless steel appliances, and a dedicated eating area overlooking the backyard. Upstairs, the generously sized primary suite is filled with natural light and features a spa-like ensuite with a soaker tub and glass shower, accompanied by three additional spacious bedrooms and a full bath. The fully finished basement adds versatile living space along with an additional bathroom perfect for a home office, gym, or guest suite. Outside, the fully fenced backyard features beautiful interlock stonework and a covered gazebo, creating the perfect setting for outdoor dining, relaxing, or entertaining. (id:44758)
房源概要
|
MLS® Number
|
X12068515 |
|
房源类型
|
民宅 |
|
社区名字
|
2605 - Blossom Park/Kemp Park/Findlay Creek |
|
设备类型
|
热水器 - Gas |
|
特征
|
Lane |
|
总车位
|
6 |
|
租赁设备类型
|
热水器 - Gas |
详 情
|
浴室
|
4 |
|
地上卧房
|
4 |
|
总卧房
|
4 |
|
赠送家电包括
|
洗碗机, 烘干机, 炉子, 洗衣机, 冰箱 |
|
地下室进展
|
已装修 |
|
地下室类型
|
全完工 |
|
施工种类
|
独立屋 |
|
空调
|
中央空调 |
|
外墙
|
砖, 乙烯基壁板 |
|
壁炉
|
有 |
|
地基类型
|
混凝土浇筑 |
|
客人卫生间(不包含洗浴)
|
1 |
|
供暖方式
|
天然气 |
|
供暖类型
|
压力热风 |
|
储存空间
|
2 |
|
内部尺寸
|
2000 - 2500 Sqft |
|
类型
|
独立屋 |
|
设备间
|
市政供水 |
车 位
土地
|
英亩数
|
无 |
|
Landscape Features
|
Landscaped |
|
污水道
|
Sanitary Sewer |
|
土地深度
|
104 Ft ,7 In |
|
土地宽度
|
35 Ft ,4 In |
|
不规则大小
|
35.4 X 104.6 Ft |
房 间
| 楼 层 |
类 型 |
长 度 |
宽 度 |
面 积 |
|
二楼 |
主卧 |
5.13 m |
3.66 m |
5.13 m x 3.66 m |
|
二楼 |
卧室 |
3.81 m |
3.05 m |
3.81 m x 3.05 m |
|
二楼 |
卧室 |
3.58 m |
3.25 m |
3.58 m x 3.25 m |
|
二楼 |
卧室 |
3.51 m |
3.45 m |
3.51 m x 3.45 m |
|
地下室 |
娱乐,游戏房 |
4.67 m |
7.24 m |
4.67 m x 7.24 m |
|
一楼 |
家庭房 |
4.67 m |
3.96 m |
4.67 m x 3.96 m |
|
一楼 |
餐厅 |
4.67 m |
3.1 m |
4.67 m x 3.1 m |
|
一楼 |
厨房 |
3.35 m |
6.05 m |
3.35 m x 6.05 m |
https://www.realtor.ca/real-estate/28135190/75-dun-skipper-drive-ottawa-2605-blossom-parkkemp-parkfindlay-creek





































